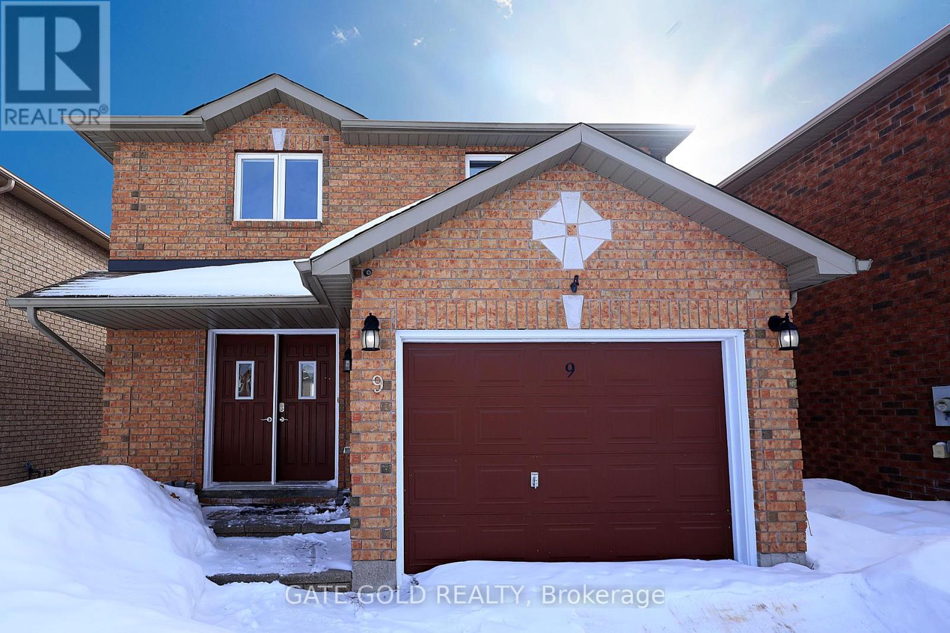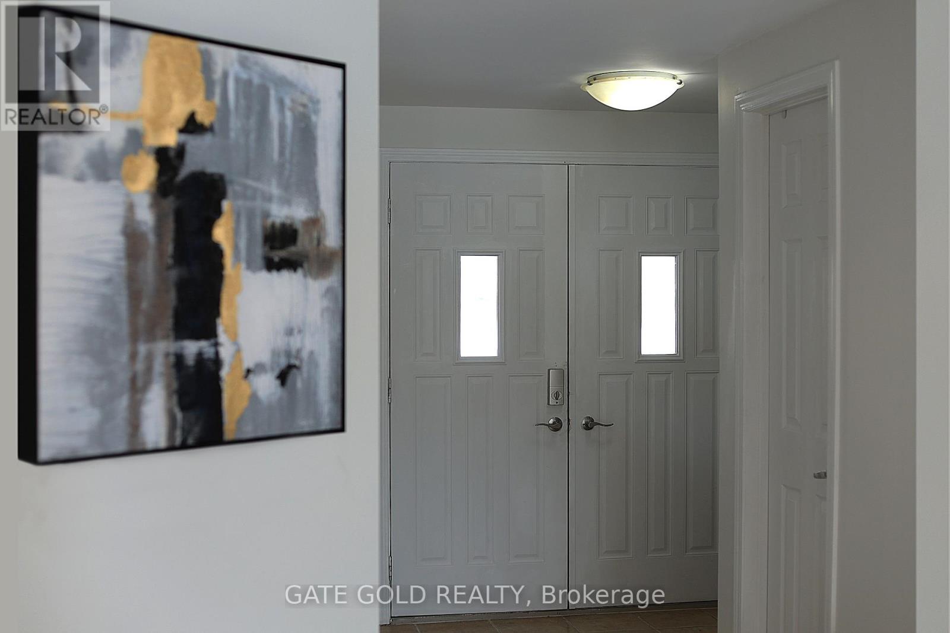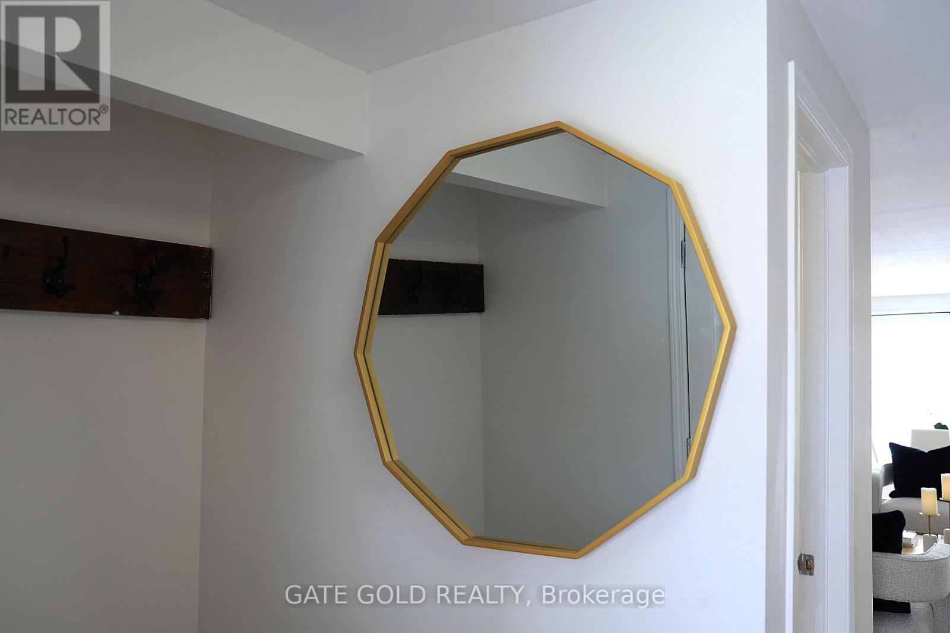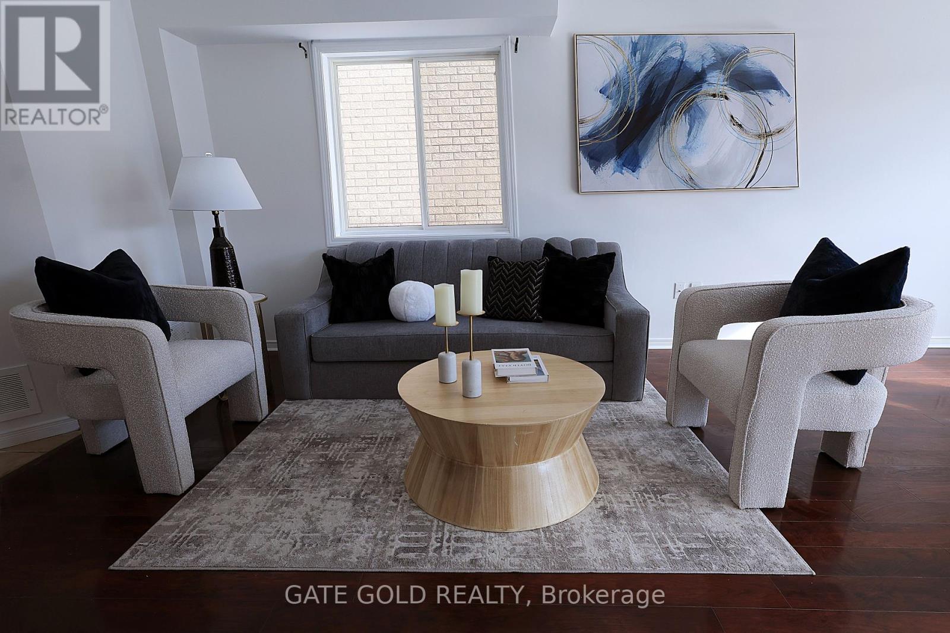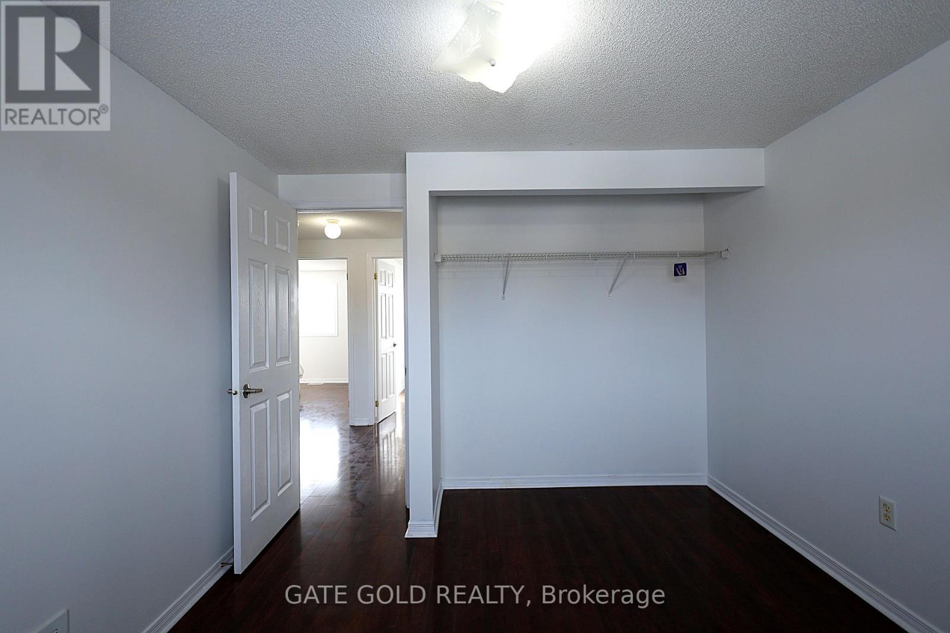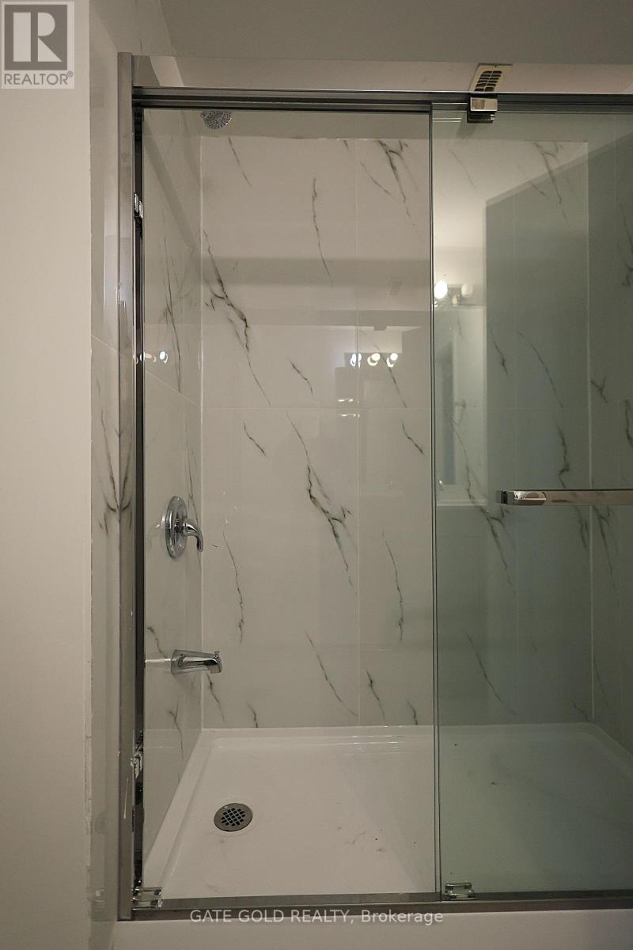9 Harrogate Court Barrie, Ontario L4M 0B9
$779,000
Situated in one of Barries most desirable neighborhoods, this beautifully designed two-story home offers a perfect blend of comfort and convenience. Located just minutes from Georgian College and Royal Victoria Regional Health Centre (RVH), this home is ideal for families, professionals, or savvy investors looking for a prime location. Inside, you'll find a thoughtfully designed layout featuring four spacious bedrooms plus two additional rooms, perfect for a home office or in-law suite. The home boasts 3.1 modern bathrooms, ensuring comfort for the entire household. The expansive backyard, complete with a large deck, provides the perfect setting for outdoor gatherings, relaxation, or weekend barbecues. Commuting is a breeze with easy access to public transit, while nearby shopping centers, schools, and recreational facilities add to the convenience of this location. Whether you're a first-time homebuyer searching for extra space or an investor looking for a high-potential rental property, this home is a fantastic opportunity. Homes in this area dont stay on the market for longbook your private showing today! (id:61015)
Property Details
| MLS® Number | S12000389 |
| Property Type | Single Family |
| Community Name | Georgian Drive |
| Features | Carpet Free |
| Parking Space Total | 5 |
Building
| Bathroom Total | 3 |
| Bedrooms Above Ground | 4 |
| Bedrooms Below Ground | 2 |
| Bedrooms Total | 6 |
| Age | 16 To 30 Years |
| Appliances | Dishwasher, Dryer, Stove, Washer, Refrigerator |
| Basement Development | Finished |
| Basement Type | N/a (finished) |
| Construction Style Attachment | Detached |
| Cooling Type | Central Air Conditioning |
| Exterior Finish | Brick |
| Foundation Type | Block, Concrete |
| Half Bath Total | 1 |
| Heating Fuel | Natural Gas |
| Heating Type | Forced Air |
| Stories Total | 2 |
| Size Interior | 1,100 - 1,500 Ft2 |
| Type | House |
| Utility Water | Municipal Water |
Parking
| Attached Garage | |
| Garage |
Land
| Acreage | No |
| Sewer | Sanitary Sewer |
| Size Depth | 155 Ft ,10 In |
| Size Frontage | 35 Ft ,4 In |
| Size Irregular | 35.4 X 155.9 Ft |
| Size Total Text | 35.4 X 155.9 Ft|under 1/2 Acre |
| Zoning Description | R4 (sp-337) -residential Single Detached |
Rooms
| Level | Type | Length | Width | Dimensions |
|---|---|---|---|---|
| Second Level | Primary Bedroom | 4.25 m | 3.5 m | 4.25 m x 3.5 m |
| Second Level | Bedroom 2 | 3.42 m | 3.22 m | 3.42 m x 3.22 m |
| Second Level | Bedroom 3 | 3.35 m | 3.3 m | 3.35 m x 3.3 m |
| Second Level | Bedroom 4 | 3.4 m | 3.32 m | 3.4 m x 3.32 m |
| Basement | Bedroom | 3.35 m | 3.3 m | 3.35 m x 3.3 m |
| Basement | Bedroom 2 | 3.5 m | 3.3 m | 3.5 m x 3.3 m |
| Main Level | Family Room | 4.75 m | 3.3 m | 4.75 m x 3.3 m |
| Ground Level | Living Room | 4.75 m | 3.3 m | 4.75 m x 3.3 m |
| Ground Level | Dining Room | 3.65 m | 3.35 m | 3.65 m x 3.35 m |
| Ground Level | Kitchen | 3.65 m | 3.35 m | 3.65 m x 3.35 m |
Utilities
| Cable | Installed |
| Electricity | Installed |
| Sewer | Installed |
https://www.realtor.ca/real-estate/27980187/9-harrogate-court-barrie-georgian-drive-georgian-drive
Contact Us
Contact us for more information

