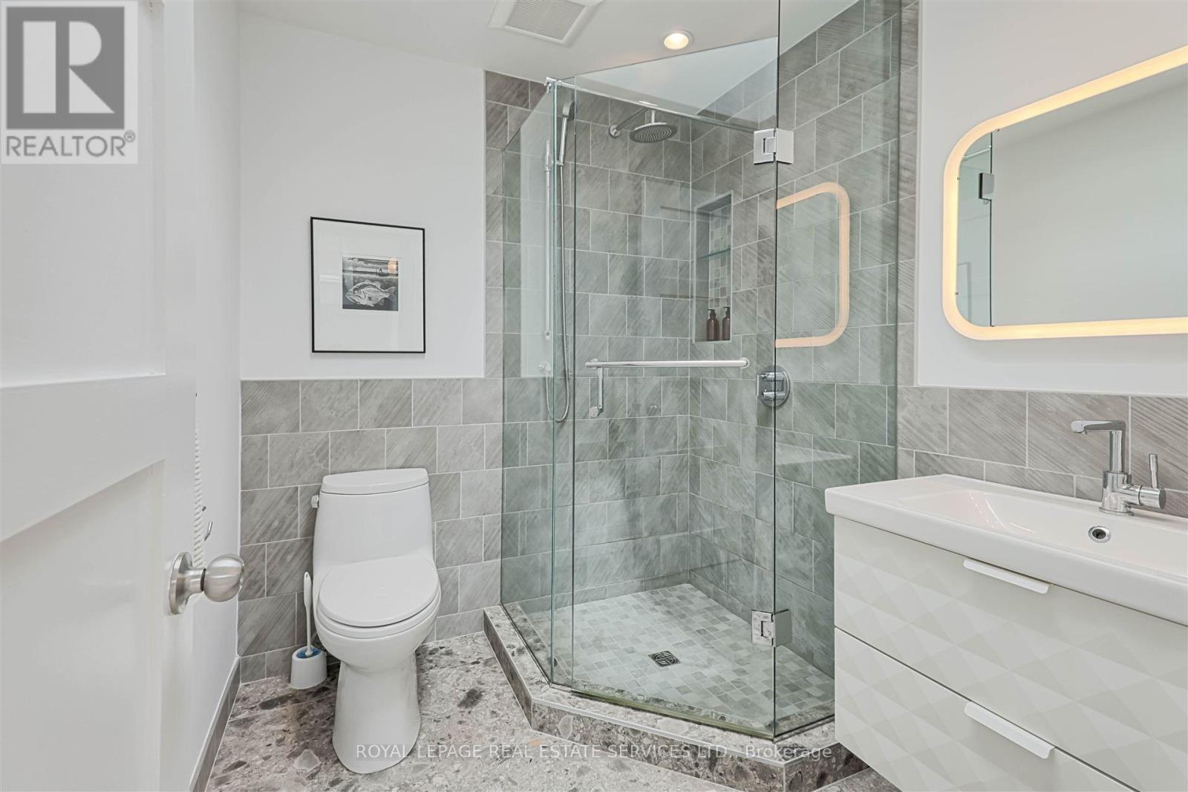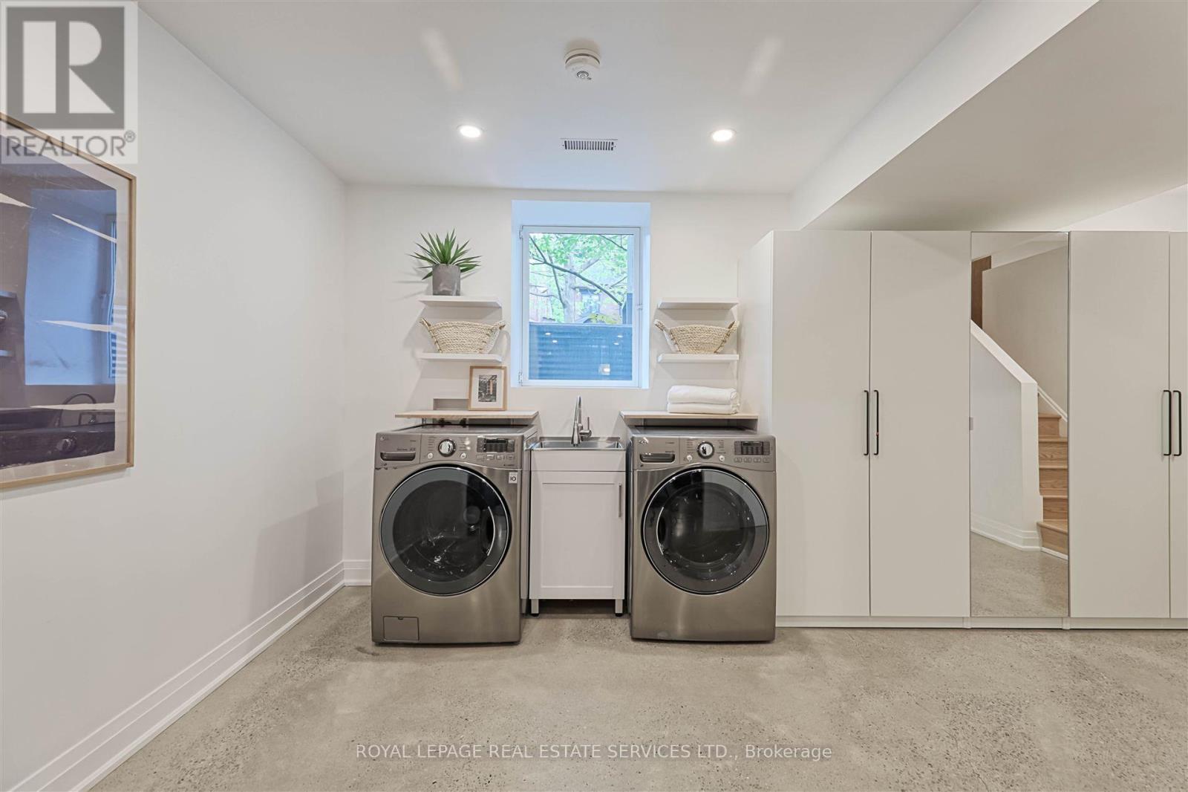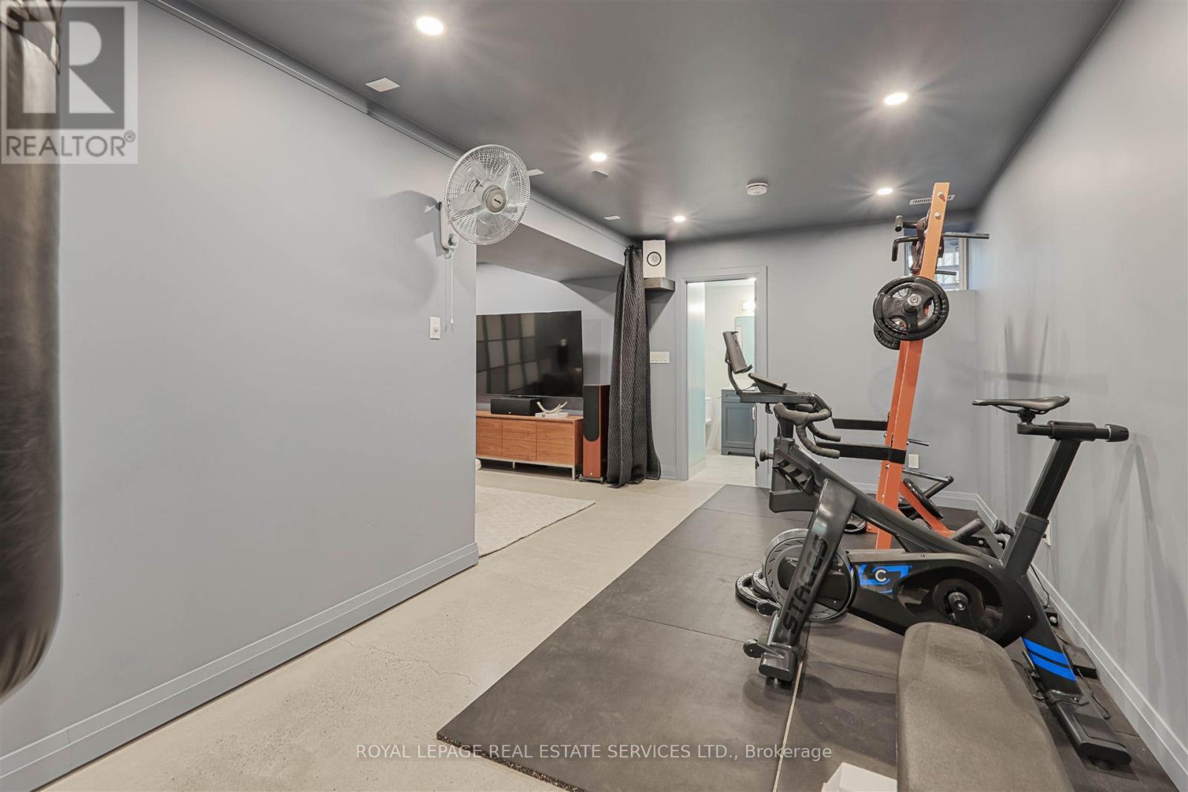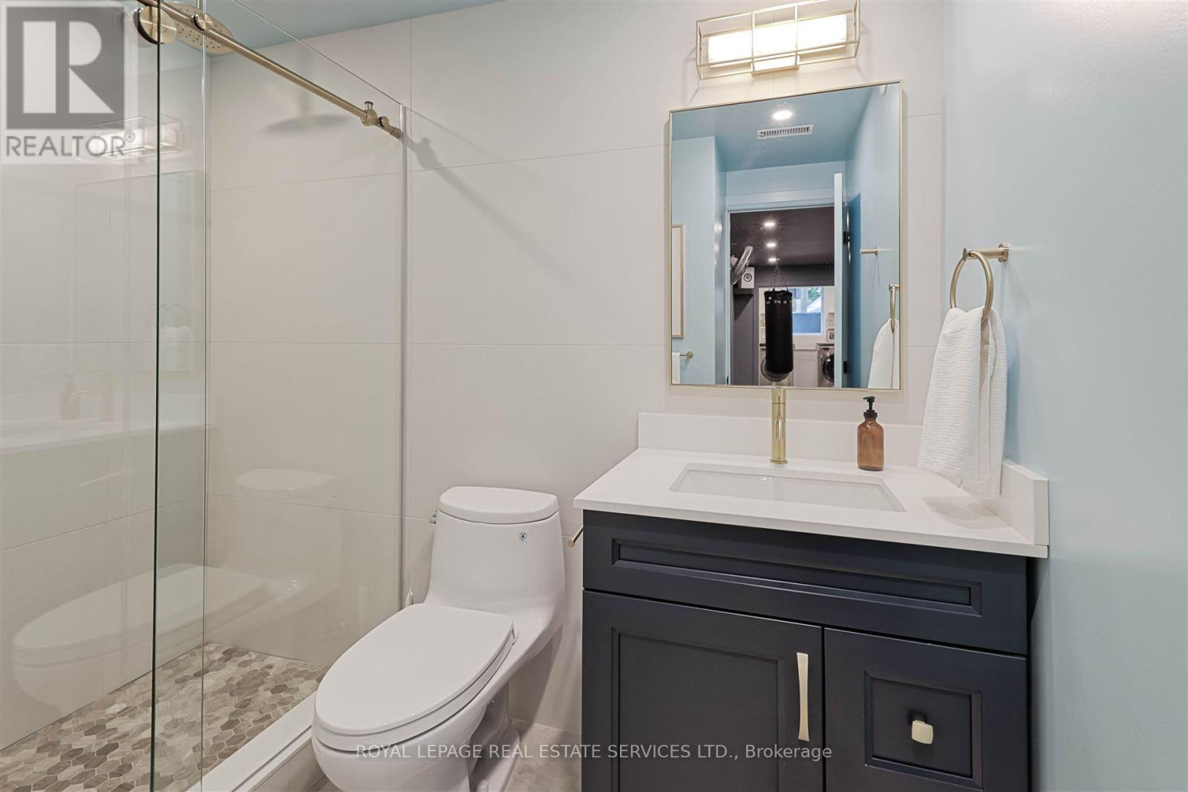90 Oakwood Avenue Toronto, Ontario M6H 2V8
$1,659,000
A beautifully updated 5+1 bed, 3-bath home blends original character with modern upgrades nestled in sought-after Wychwood/Corso Italia. Features include 9' ceilings, hardwood floors, wood trim, decorative fireplace and sun-filled open living/dining with French doors to a west-facing backyard. Updated kitchen is open to dining room with granite counters, stainless steel appliances, movable island plus a pantry. The west-exposure backyard is an oasis! Includes a large deck with custom awning, built-in sink, BBQ gas line plus a jungle gym! 2nd floor offers 3 lg bedrooms (one used as family room) with wood fireplace, two cedar lined closets and bay window, a linen closet and renovated 5-pc bath. The 3rd floor reno'd retreat includes skylights, hardwood floors, spacious king-sized primary bedroom with custom built-in closets and vanity/desk, a balcony, 3 piece bath plus charming bright 5th bedroom. Newly reno'd and UNDERPINNED basement with 8' ceilings, polished concrete radiant heated floors, recreation room/gym, bedroom/TV room, bath and separate entrance for legal guest/in-law suite. Legal pad parking, gas paired with electric HVAC, HRV. Steps to St. Clair West, TTC, parks, top-rated schools incl. desired McMurrich Junior Public! A rare opportunity to own a move-in ready home in a primo and fun Toronto neighbourhood!! (id:61015)
Open House
This property has open houses!
6:00 pm
Ends at:8:00 pm
2:00 pm
Ends at:4:00 pm
2:00 pm
Ends at:4:00 pm
Property Details
| MLS® Number | W12158040 |
| Property Type | Single Family |
| Neigbourhood | Corso Italia-Davenport |
| Community Name | Wychwood |
| Amenities Near By | Public Transit, Schools |
| Features | Sump Pump |
| Parking Space Total | 1 |
| Structure | Deck, Porch, Shed |
Building
| Bathroom Total | 3 |
| Bedrooms Above Ground | 5 |
| Bedrooms Below Ground | 1 |
| Bedrooms Total | 6 |
| Age | 100+ Years |
| Amenities | Canopy, Fireplace(s) |
| Appliances | Water Meter, Dishwasher, Dryer, Water Heater, Range, Refrigerator |
| Basement Development | Finished |
| Basement Features | Separate Entrance |
| Basement Type | N/a (finished) |
| Construction Style Attachment | Semi-detached |
| Cooling Type | Central Air Conditioning, Ventilation System |
| Exterior Finish | Brick |
| Fireplace Present | Yes |
| Fireplace Total | 2 |
| Fireplace Type | Woodstove |
| Flooring Type | Hardwood |
| Foundation Type | Unknown |
| Heating Type | Heat Pump |
| Stories Total | 3 |
| Size Interior | 2,000 - 2,500 Ft2 |
| Type | House |
| Utility Water | Municipal Water |
Parking
| No Garage |
Land
| Acreage | No |
| Fence Type | Fenced Yard |
| Land Amenities | Public Transit, Schools |
| Sewer | Sanitary Sewer |
| Size Depth | 118 Ft |
| Size Frontage | 25 Ft |
| Size Irregular | 25 X 118 Ft |
| Size Total Text | 25 X 118 Ft |
| Zoning Description | R(d0.6*730) |
Rooms
| Level | Type | Length | Width | Dimensions |
|---|---|---|---|---|
| Second Level | Family Room | 6.22 m | 3.96 m | 6.22 m x 3.96 m |
| Second Level | Bedroom 2 | 4.45 m | 3.4 m | 4.45 m x 3.4 m |
| Second Level | Bedroom 3 | 4.75 m | 2.29 m | 4.75 m x 2.29 m |
| Second Level | Bathroom | 3 m | 3.5 m | 3 m x 3.5 m |
| Third Level | Bedroom 5 | 5.08 m | 3.05 m | 5.08 m x 3.05 m |
| Third Level | Bathroom | 2.23 m | 1.98 m | 2.23 m x 1.98 m |
| Third Level | Primary Bedroom | 5.54 m | 4.02 m | 5.54 m x 4.02 m |
| Lower Level | Exercise Room | 6.3 m | 2.87 m | 6.3 m x 2.87 m |
| Lower Level | Bedroom | 2.82 m | 2.74 m | 2.82 m x 2.74 m |
| Lower Level | Bathroom | 2.134 m | 2.5 m | 2.134 m x 2.5 m |
| Lower Level | Laundry Room | 5.79 m | 2.79 m | 5.79 m x 2.79 m |
| Lower Level | Utility Room | 2.74 m | 2.74 m x Measurements not available | |
| Main Level | Foyer | 6.09 m | 2.44 m | 6.09 m x 2.44 m |
| Main Level | Living Room | 4.78 m | 3.66 m | 4.78 m x 3.66 m |
| Main Level | Dining Room | 4.88 m | 3.48 m | 4.88 m x 3.48 m |
| Main Level | Kitchen | 3.43 m | 2.57 m | 3.43 m x 2.57 m |
| Main Level | Pantry | 2.74 m | 1.88 m | 2.74 m x 1.88 m |
https://www.realtor.ca/real-estate/28333973/90-oakwood-avenue-toronto-wychwood-wychwood
Contact Us
Contact us for more information


















































