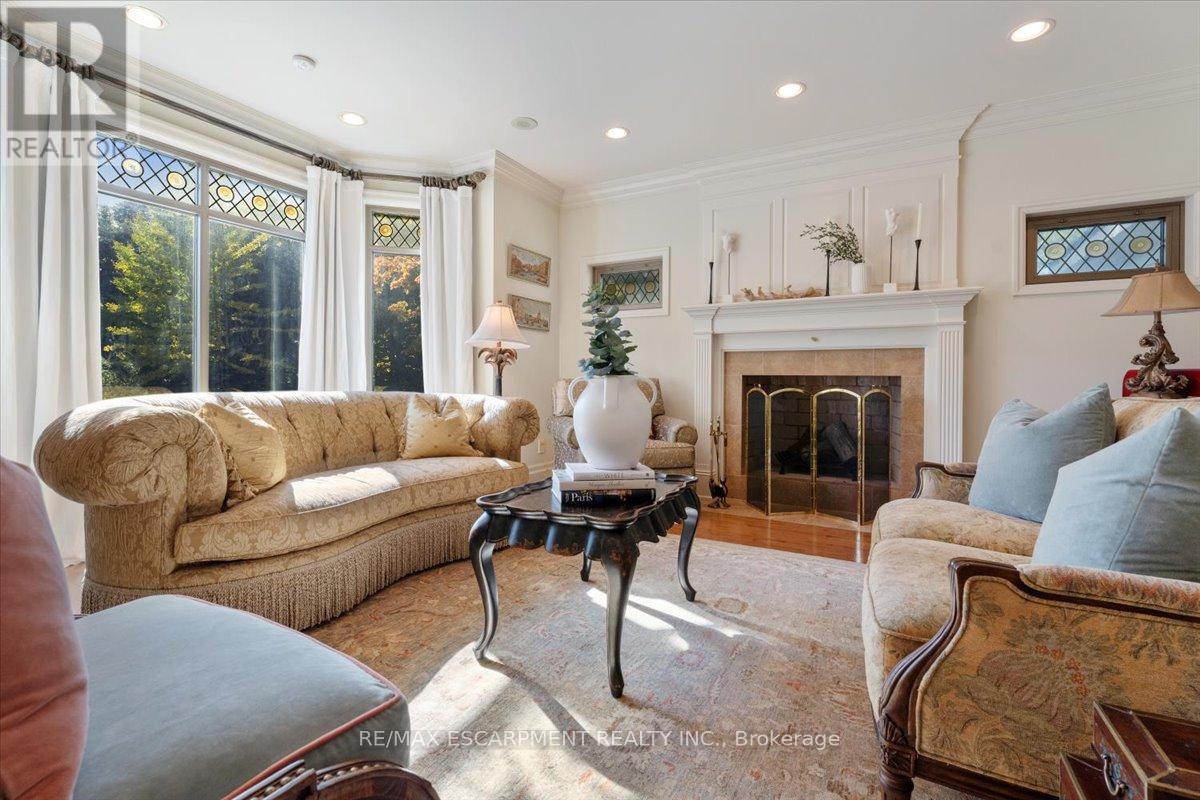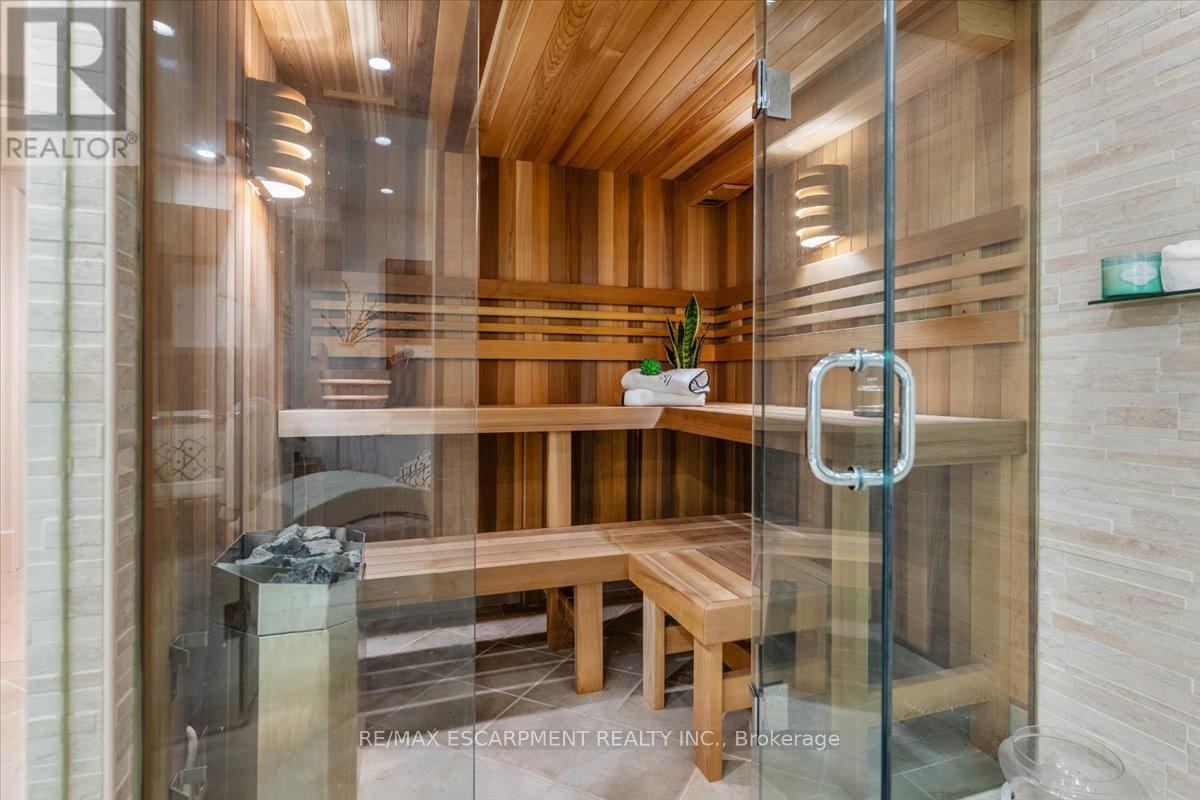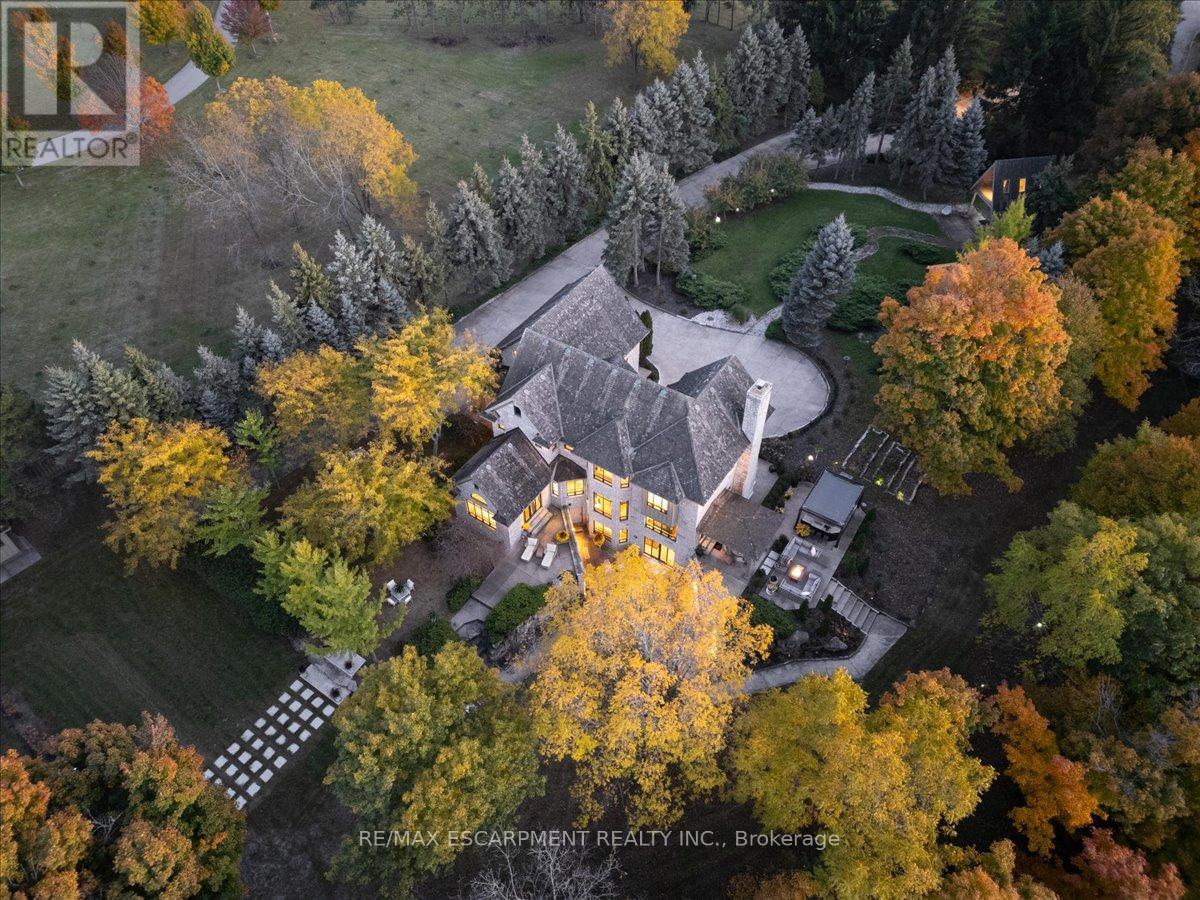90 Ridge Road W Grimsby, Ontario L3M 4E7
$4,999,000
Set on the Niagara Escarpment with panoramic views of Lake Ontario, Beamer Falls, and a scenic river, this elegant retreat offers refined living. Step inside the grand foyer to discover 4,796 sq ft of refined living space, including a formal living room, private office, & a sophisticated dining room. A gourmet kitchen with a butler's pantry flows into a cozy family room & dinette. Upstairs, the master suite boasts a walk-in closet & a spa-like ensuite, while two bedrooms share a Jack and Jill bath, & a private guest suite rests above the garage. The entertainers basement features a billiard room, wet bar, home theater, spa bathroom, gym, & a cold cellar ready for a wine collection. Outside, the outdoor kitchen, fireplace & expansive patios offer the perfect setting for entertaining with front-row seats to the areas stunning natural beauty. The year round bunk house/play house features radiant in-floor heating & A/C. Grimsby's pinnacle of luxury living at 90 Ridge Road West, where your dream lifestyle awaits. (id:61015)
Property Details
| MLS® Number | X9506378 |
| Property Type | Single Family |
| Community Features | School Bus |
| Features | Ravine, Conservation/green Belt, Sauna |
| Parking Space Total | 12 |
| View Type | View |
Building
| Bathroom Total | 5 |
| Bedrooms Above Ground | 4 |
| Bedrooms Total | 4 |
| Age | 16 To 30 Years |
| Appliances | Garage Door Opener Remote(s), Central Vacuum, Water Heater, Dishwasher, Garage Door Opener, Microwave, Oven, Hood Fan, Range, Stove, Refrigerator |
| Basement Development | Finished |
| Basement Features | Walk Out |
| Basement Type | Full (finished) |
| Construction Style Attachment | Detached |
| Cooling Type | Central Air Conditioning |
| Exterior Finish | Stone |
| Fireplace Present | Yes |
| Foundation Type | Concrete |
| Half Bath Total | 1 |
| Heating Fuel | Natural Gas |
| Heating Type | Forced Air |
| Stories Total | 2 |
| Size Interior | 3,000 - 3,500 Ft2 |
| Type | House |
| Utility Power | Generator |
Parking
| Attached Garage |
Land
| Acreage | Yes |
| Sewer | Septic System |
| Size Depth | 764 Ft |
| Size Frontage | 100 Ft |
| Size Irregular | 100 X 764 Ft |
| Size Total Text | 100 X 764 Ft|2 - 4.99 Acres |
Rooms
| Level | Type | Length | Width | Dimensions |
|---|---|---|---|---|
| Second Level | Primary Bedroom | 5.23 m | 4.93 m | 5.23 m x 4.93 m |
| Second Level | Bedroom | 3.85 m | 3.64 m | 3.85 m x 3.64 m |
| Second Level | Bedroom | 4.21 m | 4.04 m | 4.21 m x 4.04 m |
| Second Level | Bedroom | 6.88 m | 5.1 m | 6.88 m x 5.1 m |
| Basement | Media | 5.58 m | 4.93 m | 5.58 m x 4.93 m |
| Basement | Exercise Room | 4.62 m | 4.04 m | 4.62 m x 4.04 m |
| Basement | Recreational, Games Room | 8.66 m | 4.64 m | 8.66 m x 4.64 m |
| Ground Level | Living Room | 5.58 m | 4.93 m | 5.58 m x 4.93 m |
| Ground Level | Office | 4.12 m | 3.93 m | 4.12 m x 3.93 m |
| Ground Level | Dining Room | 4.75 m | 3.76 m | 4.75 m x 3.76 m |
| Ground Level | Kitchen | 6.4 m | 5.34 m | 6.4 m x 5.34 m |
| Ground Level | Sunroom | 4.62 m | 4.04 m | 4.62 m x 4.04 m |
Utilities
| Cable | Installed |
https://www.realtor.ca/real-estate/27569718/90-ridge-road-w-grimsby
Contact Us
Contact us for more information










































