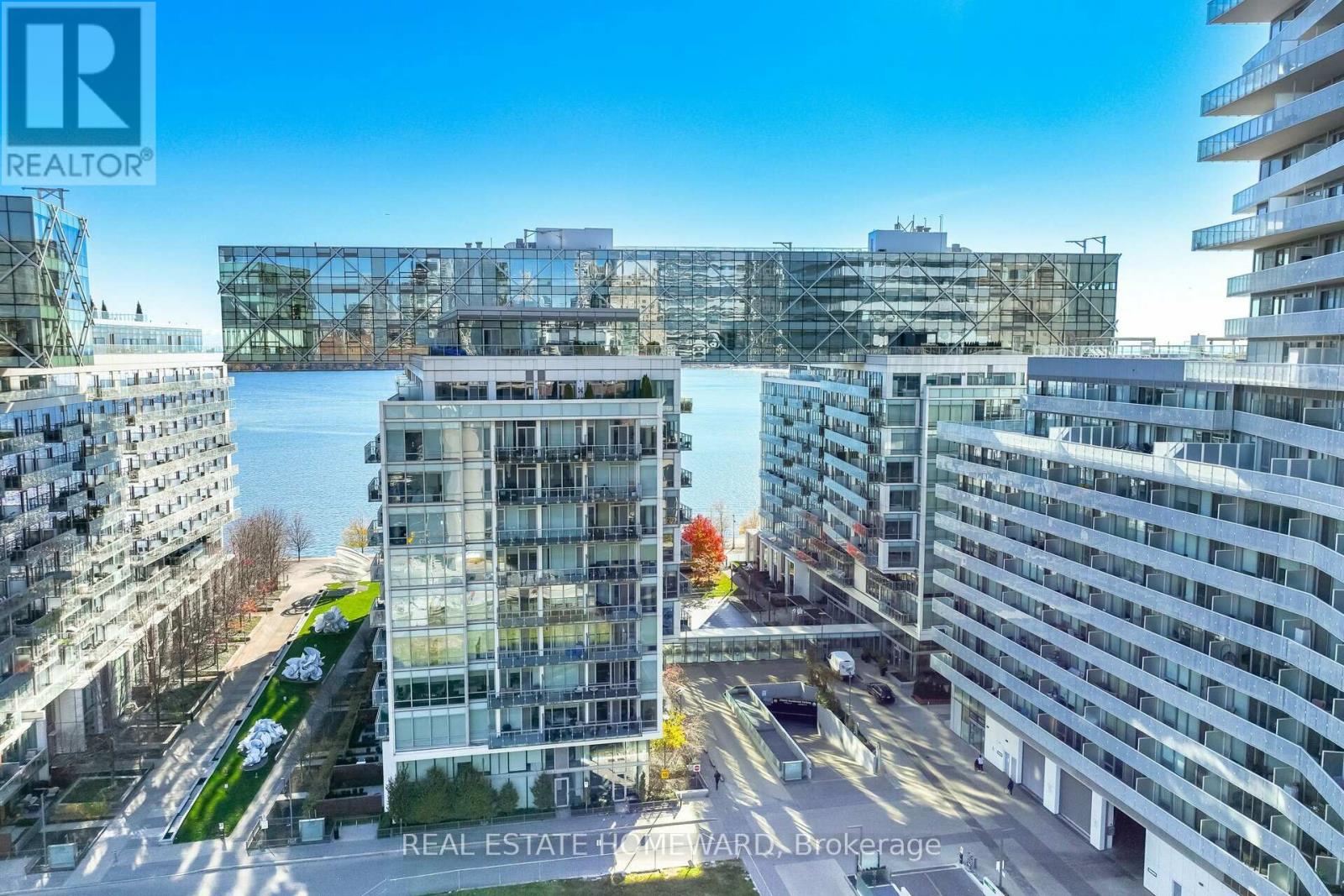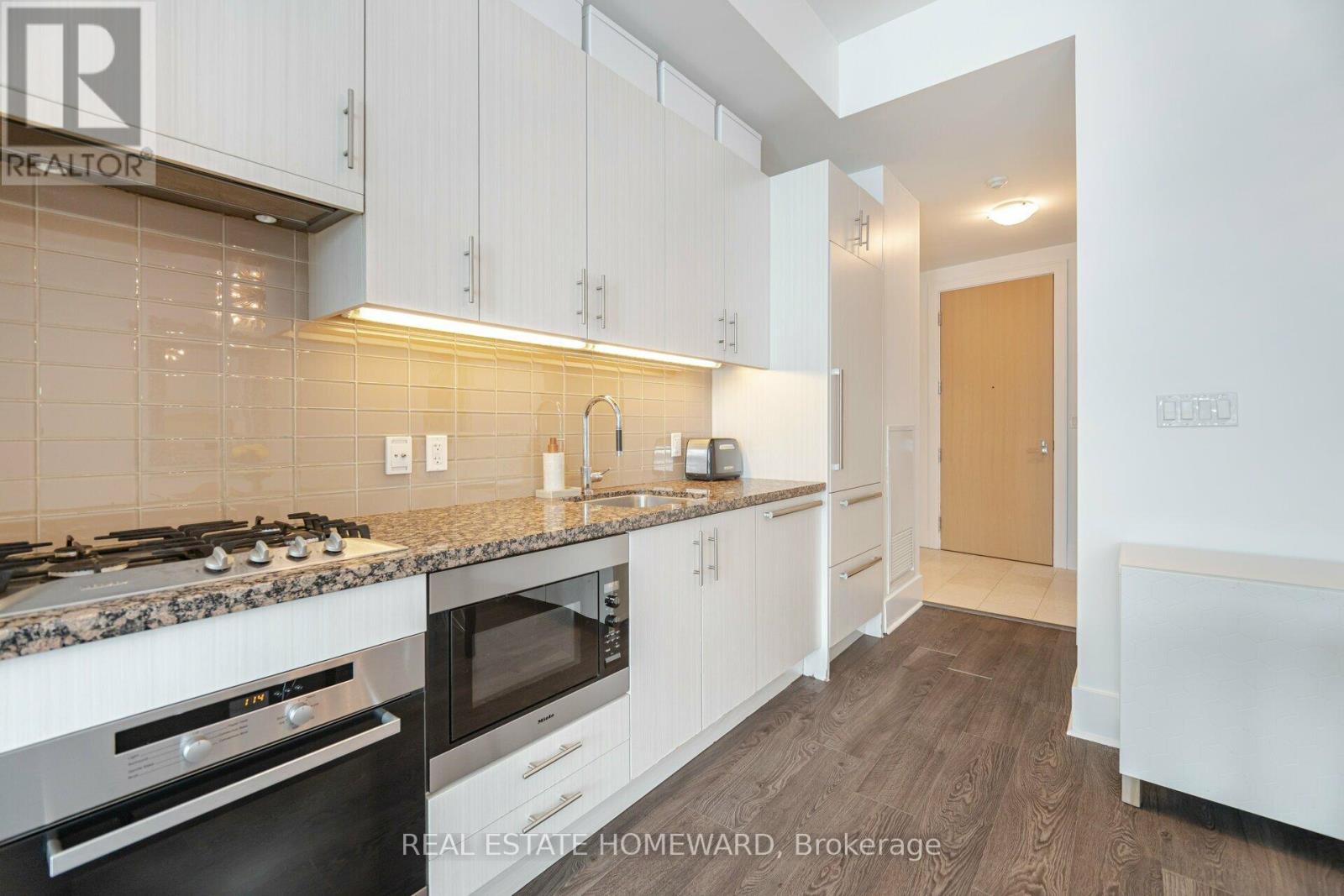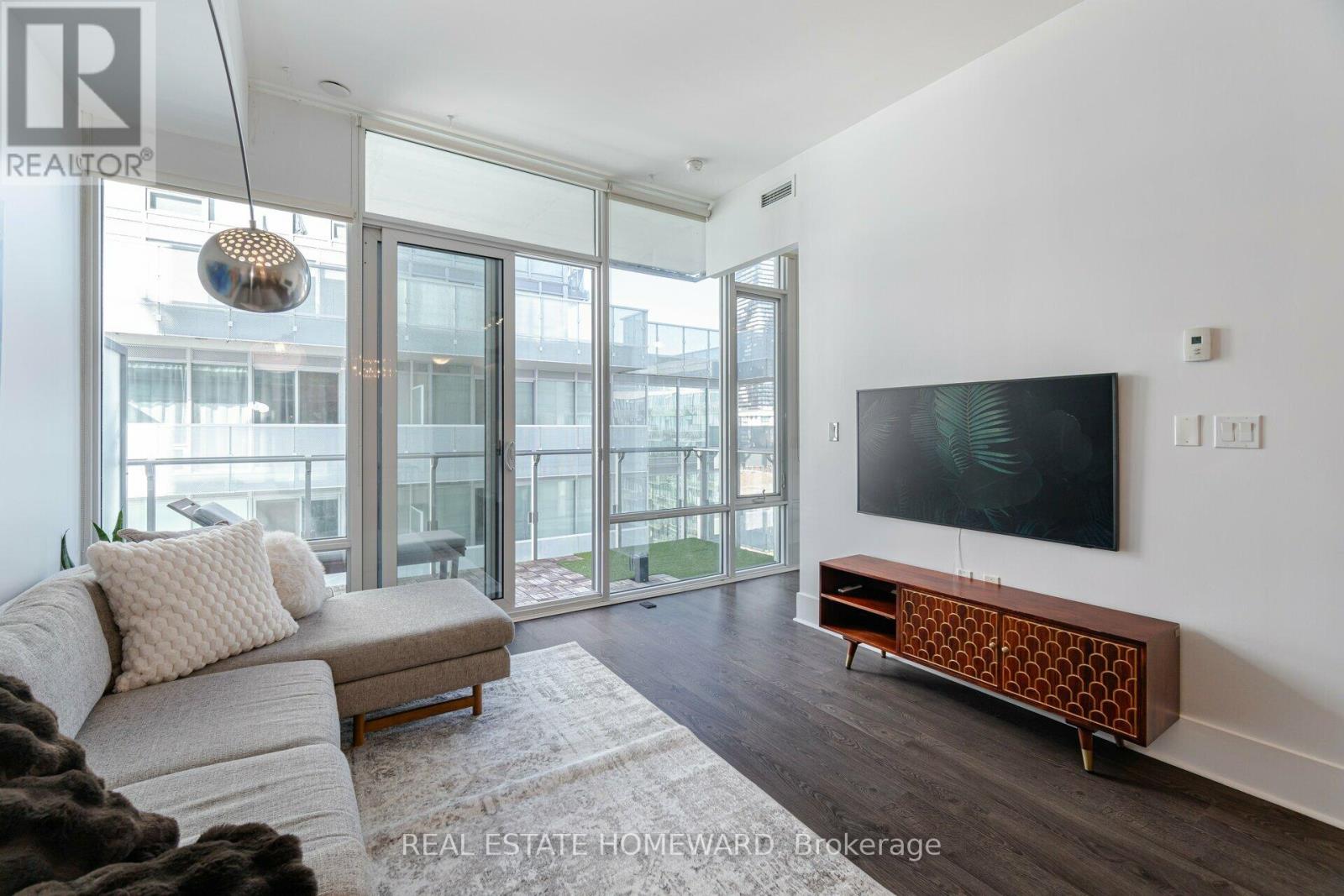902 - 29 Queens Quay E Toronto, Ontario M5E 0A4
$739,900Maintenance, Heat, Common Area Maintenance, Insurance, Water
$618.95 Monthly
Maintenance, Heat, Common Area Maintenance, Insurance, Water
$618.95 Monthly**Located directly on the waterfront steps from Yonge Street** Upscale low rise building. One Bedroom + den (currently used as baby's room). Two full washrooms. 10 foot smooth ceilings. Floor to-ceiling windows. Glass balcony. Kitchen has high end Miele gas cooktop, b/i oven, integrated panelled sub-zero fridge, granite counter top. Primary has two closets, 4 piece ensuite w/ heated floor. 2nd washroom has walk-in shower. Den has sliding door used as a baby's room. Laminate floors throughout. Owned locker. Rare Indoor & outdoor swimming pools w/ loungers, water fountains and outdoor BBQ area. Pet policy 2 pets max (50 pound limit). Park benches gazing out onto water at foot of building. Walk to Loblaws, Farm Boy, & LCBO. Walk to Union Station & UP Express to Pearson Airport or quick hop to Billy Bishop Island Airport, Scotia Bank Arena for hockey & concerts. Take a water taxi to the Island. Looking for a larger gym? - Unity Gym, or brand new One Yonge Community Center (Freeland St). Designated bike lanes along waterfront. Experience living downtown to the fullest! **EXTRAS** Outdoor & indoor pools (+ lap pool), BBQ area by outdoor pool, gym, sauna, billiard table, lounge, 20 seat theatre, party rm w/ catering kitchen indoor and outdoor seating, pet spa (wash your own pet), 2 guest suites, parcel room. Motivated Seller! (id:61015)
Property Details
| MLS® Number | C10420761 |
| Property Type | Single Family |
| Community Name | Waterfront Communities C8 |
| Community Features | Pet Restrictions |
| Features | Balcony |
| Parking Space Total | 1 |
Building
| Bathroom Total | 2 |
| Bedrooms Above Ground | 1 |
| Bedrooms Below Ground | 1 |
| Bedrooms Total | 2 |
| Amenities | Exercise Centre, Sauna, Separate Electricity Meters, Storage - Locker |
| Appliances | Blinds, Cooktop, Dryer, Hood Fan, Microwave, Oven, Washer, Refrigerator |
| Cooling Type | Central Air Conditioning |
| Exterior Finish | Concrete |
| Flooring Type | Laminate |
| Heating Fuel | Natural Gas |
| Heating Type | Heat Pump |
| Size Interior | 700 - 799 Ft2 |
| Type | Apartment |
Parking
| Underground |
Land
| Acreage | No |
Rooms
| Level | Type | Length | Width | Dimensions |
|---|---|---|---|---|
| Flat | Living Room | 6.2 m | 3.73 m | 6.2 m x 3.73 m |
| Flat | Dining Room | 6.2 m | 3.73 m | 6.2 m x 3.73 m |
| Flat | Kitchen | 6.2 m | 3.73 m | 6.2 m x 3.73 m |
| Flat | Primary Bedroom | 3.35 m | 3.13 m | 3.35 m x 3.13 m |
| Flat | Den | 2.57 m | 2.92 m | 2.57 m x 2.92 m |
Contact Us
Contact us for more information









































