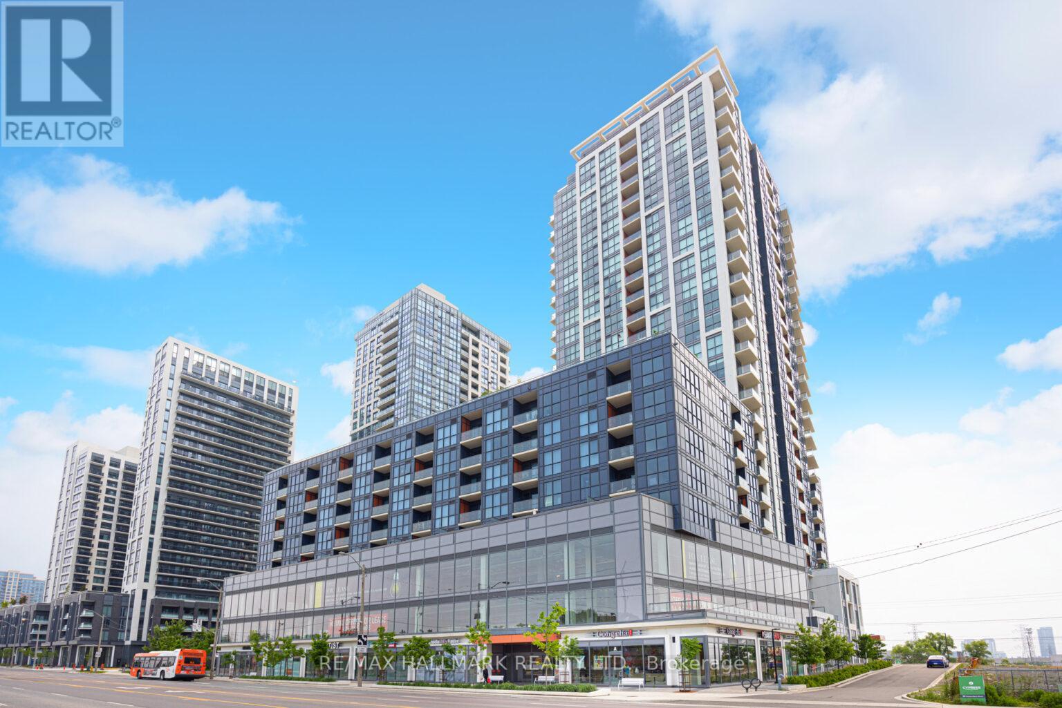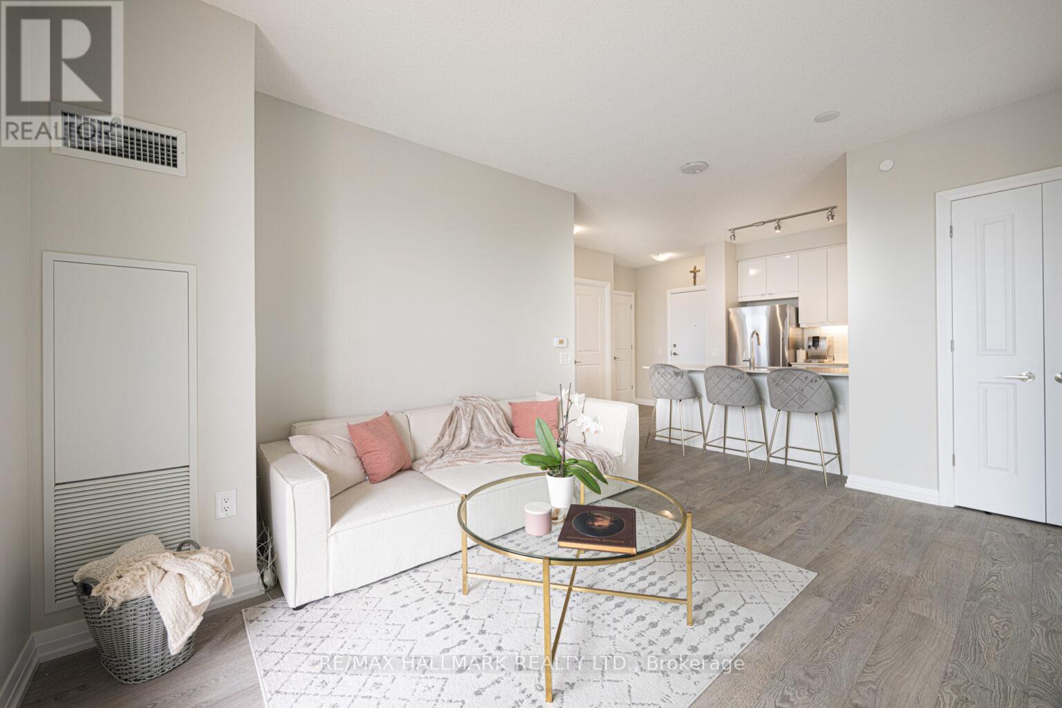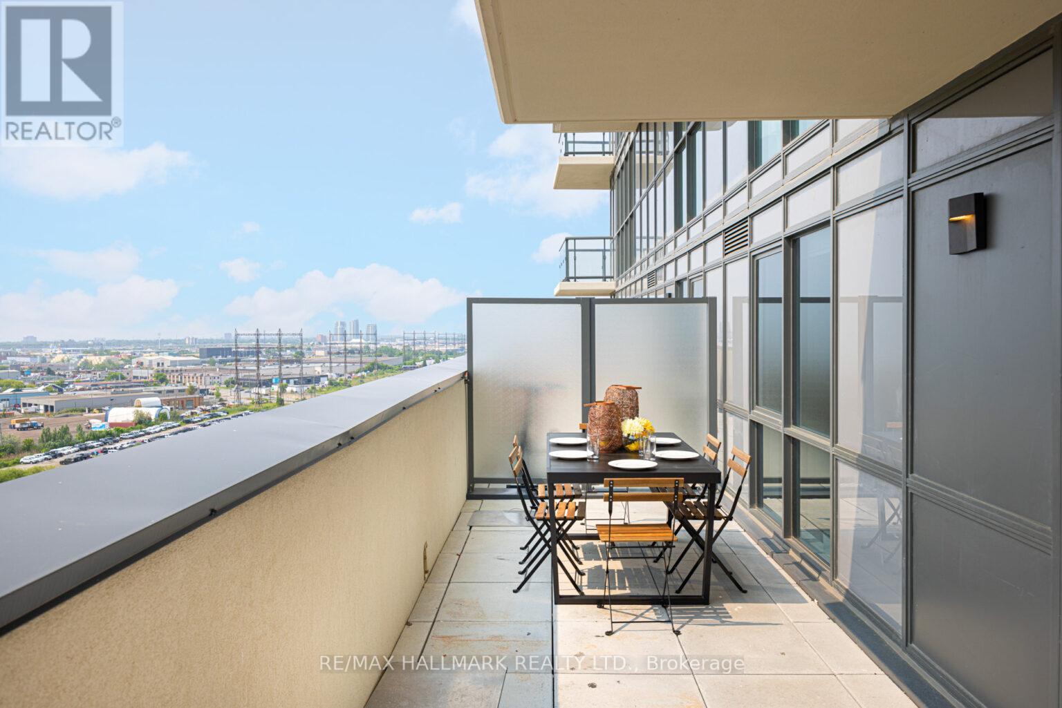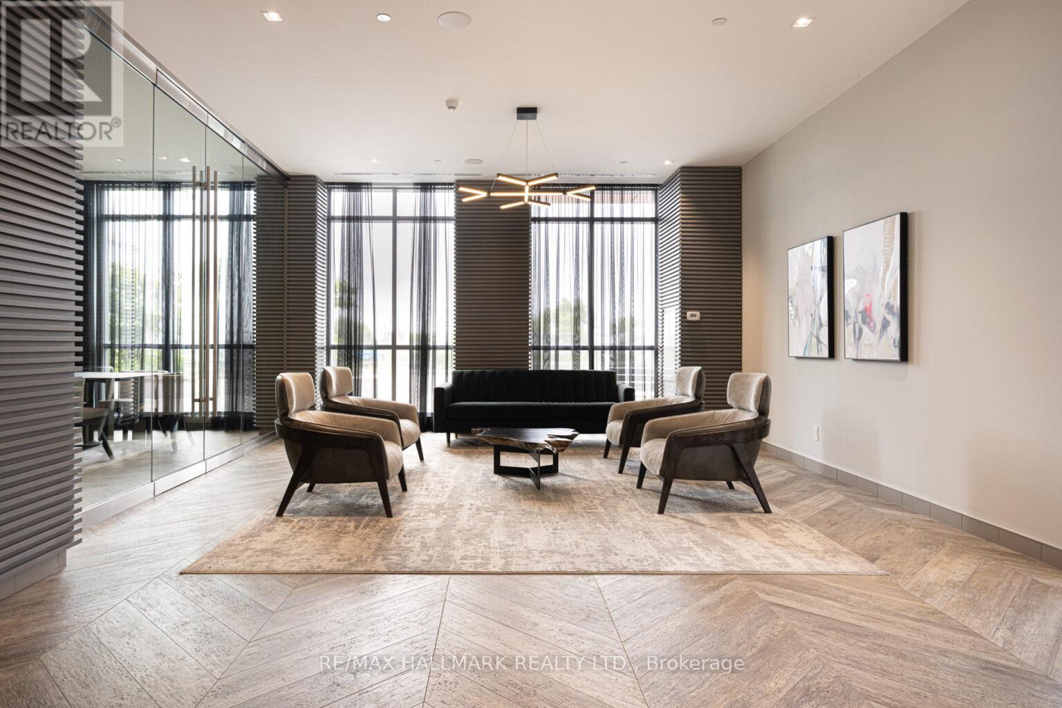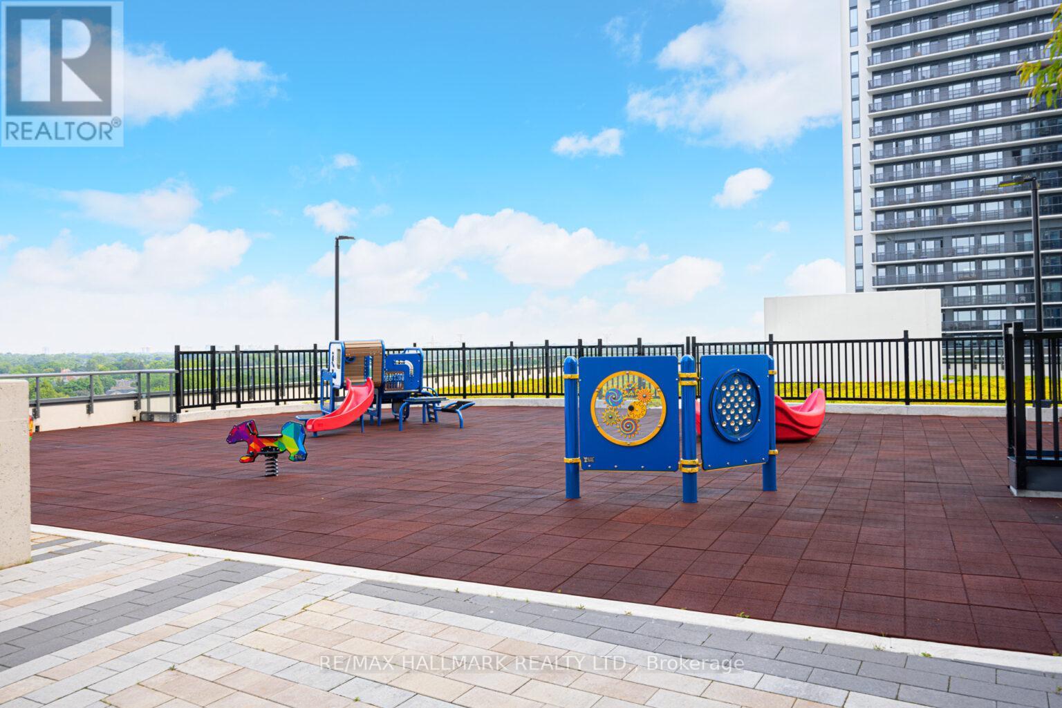902 - 50 Thomas Riley Road Toronto, Ontario M9B 0C5
$749,900Maintenance, Water, Common Area Maintenance, Insurance, Parking
$755.58 Monthly
Maintenance, Water, Common Area Maintenance, Insurance, Parking
$755.58 MonthlyNot to be Compared This 819 Sq Ft Split Bedroom Plan Features a *** Rarely Available and Spectacular 537 Square Foot Wrap Around Terrace *** Panoramic City and Lake Views. In A Newer Building this Light Filled Unit has Many Upgrades Included. Owned Parking Spot is across from the Elevator Entrance. The Unit is on the Same Floor as the Roof-Top Terrace Allowing Easy Access for BBQ Dinners. The Building has a well equipped very large and bright Gym, Party Room, Theatre Room, Bike Storage & Concierge. Easy Walk To TTC & Kipling Go Station. Easy Access Hwy 427 & the Gardiner Expwy (id:61015)
Property Details
| MLS® Number | W12065698 |
| Property Type | Single Family |
| Community Name | Islington-City Centre West |
| Amenities Near By | Public Transit |
| Community Features | Pet Restrictions |
| Features | Carpet Free, In Suite Laundry |
| Parking Space Total | 1 |
| View Type | View, City View |
Building
| Bathroom Total | 2 |
| Bedrooms Above Ground | 2 |
| Bedrooms Total | 2 |
| Age | 0 To 5 Years |
| Amenities | Security/concierge, Exercise Centre, Visitor Parking, Party Room, Storage - Locker |
| Appliances | Blinds, Dishwasher, Dryer, Oven, Washer, Refrigerator |
| Cooling Type | Central Air Conditioning |
| Exterior Finish | Concrete |
| Flooring Type | Tile, Laminate |
| Heating Fuel | Natural Gas |
| Heating Type | Forced Air |
| Size Interior | 800 - 899 Ft2 |
| Type | Apartment |
Parking
| Underground | |
| Garage |
Land
| Acreage | No |
| Land Amenities | Public Transit |
| Zoning Description | Residential |
Rooms
| Level | Type | Length | Width | Dimensions |
|---|---|---|---|---|
| Main Level | Kitchen | 2.44 m | 2.44 m | 2.44 m x 2.44 m |
| Main Level | Living Room | 3.63 m | 4.97 m | 3.63 m x 4.97 m |
| Main Level | Primary Bedroom | 3.93 m | 3.54 m | 3.93 m x 3.54 m |
| Main Level | Bedroom 2 | 3.01 m | 2.74 m | 3.01 m x 2.74 m |
Contact Us
Contact us for more information

