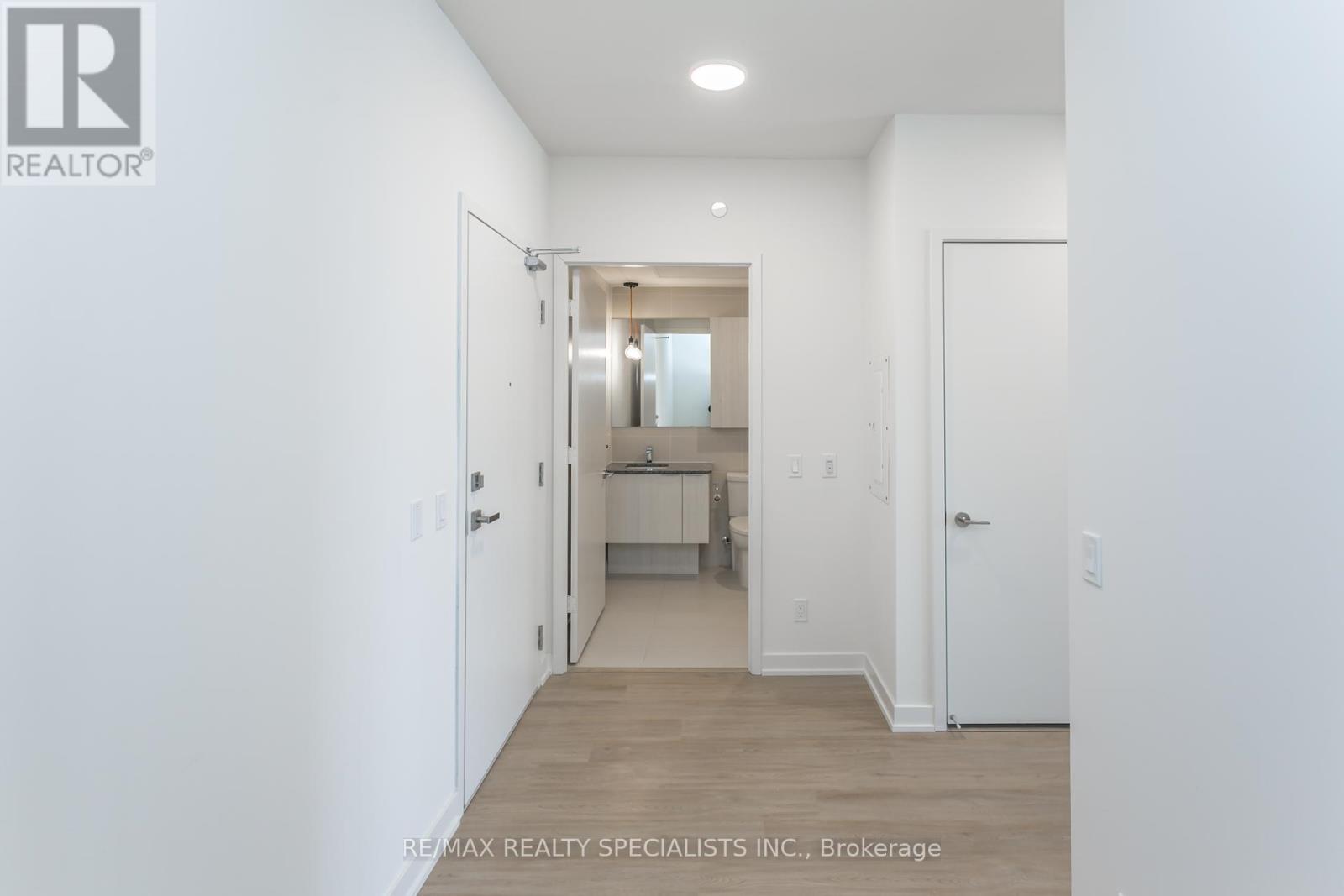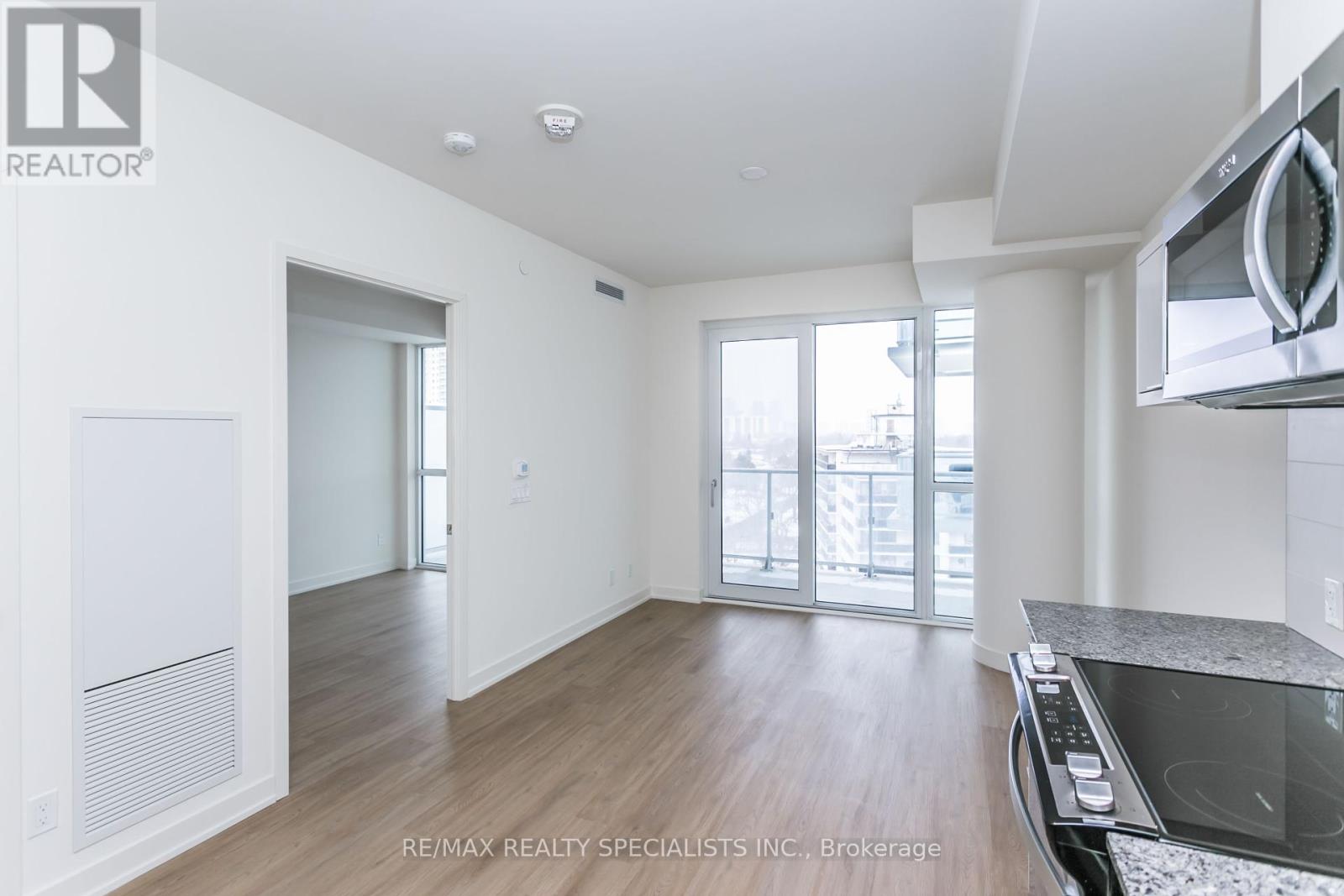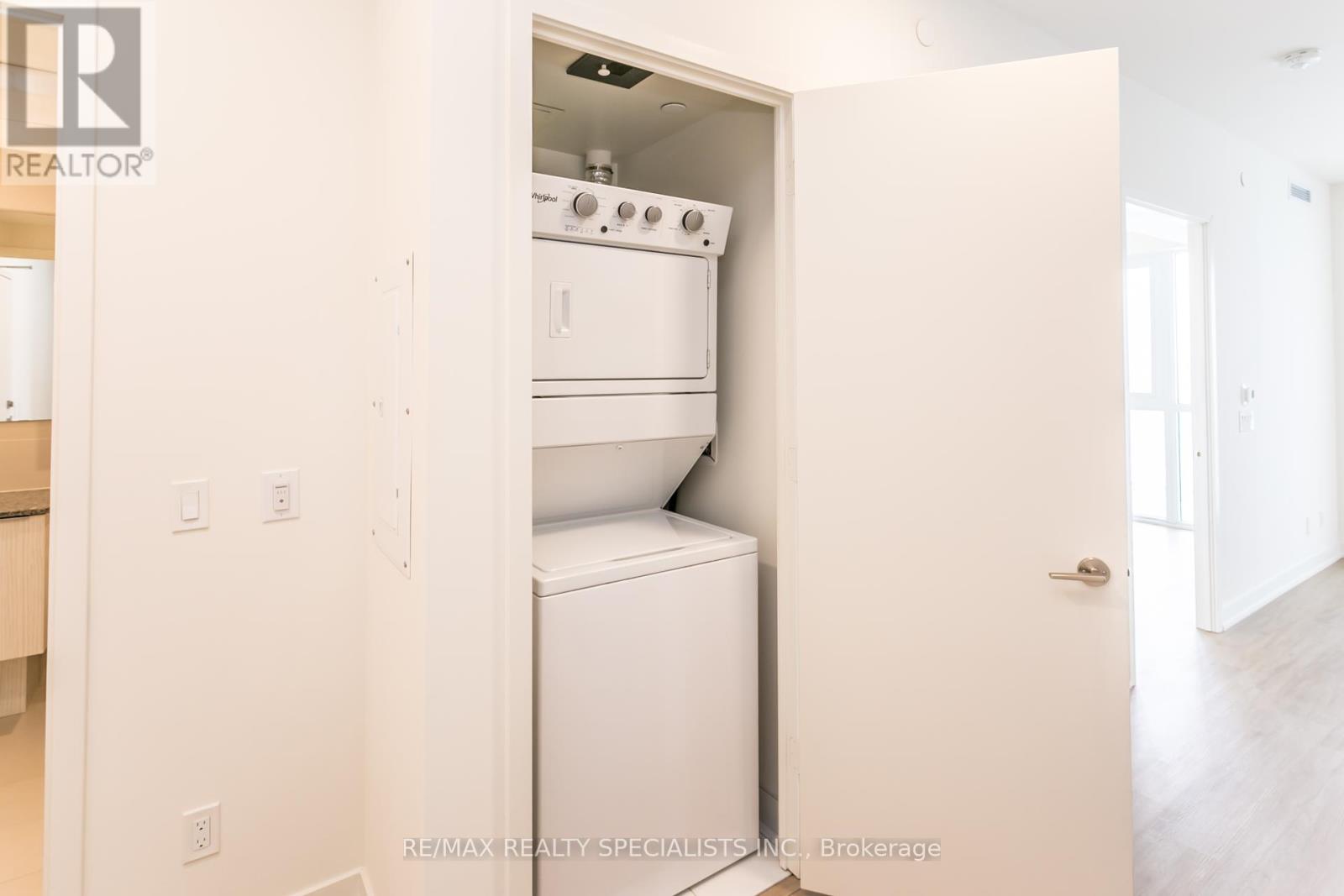907 - 10 Deerlick Court S Toronto, Ontario M3A 0A7
$519,000Maintenance, Heat, Common Area Maintenance, Insurance, Water, Parking
$491 Monthly
Maintenance, Heat, Common Area Maintenance, Insurance, Water, Parking
$491 MonthlyThis 1Bedroom + Den (594+100 balcony) unit at The Ravine condos sounds like an exceptional living space! With its stunning location alongside Brook banks Park and Deerlick Creek Ravine, residents can enjoy the tranquility and beauty of Toronto's ravine system while still being close to all the conveniences of city living. The high ceilings and south-facing views promise plenty of natural light, enhancing the modern design of the home with granite counters and high-end finishes. The rooftop terrace with panoramic views of downtown Toronto is a definite highlight. Whether relaxing in the lounge area, enjoying the fire pit, or unwinding with a yoga session in the outdoor studio, there's an abundance of amenities that make this a truly luxurious living experience. Plus, with easy access to major highways, transit options, and local amenities like shopping centers, parks, and entertainment, it offers the perfect balance of nature and convenience. The Ravine condos provide the ultimate in modern, luxury living. The main floor amenities at The Ravine condos are designed to offer a variety of spaces for relaxation, recreation, and socializing. The Party Room Lounge and Party Room Dining provide stylish settings for both casual and formal events, while the Indoor Bar and fully equipped Kitchen make hosting gatherings effortless. For movie enthusiasts, the Home Theatre Room offers an immersive cinematic experience. Outdoors, the Outdoor Bar, Lounge with Fireplace, and comfortable seating areas create a perfect space for residents to unwind, socialize, or enjoy the fresh air. Fitness enthusiasts will appreciate the Fitness Center, equipped with modern equipment for staying active without leaving the building. Families with children can enjoy the Children's Playroom, a dedicated space for play and creativity. Pet owners benefit from the Dog Wash Bay, offering a convenient place to clean their pets. **** EXTRAS **** These amenities have been thoughtfully designed to cater to every need, fostering a sense of community and ensuring that residents can enjoy both social connections and private relaxation. From fitness to entertainment (id:61015)
Property Details
| MLS® Number | C11928829 |
| Property Type | Single Family |
| Community Name | Parkwoods-Donalda |
| Amenities Near By | Hospital, Schools |
| Community Features | Pet Restrictions |
| Parking Space Total | 1 |
Building
| Bathroom Total | 1 |
| Bedrooms Above Ground | 1 |
| Bedrooms Below Ground | 1 |
| Bedrooms Total | 2 |
| Amenities | Exercise Centre, Security/concierge |
| Appliances | Dishwasher, Microwave, Range, Refrigerator, Stove |
| Cooling Type | Central Air Conditioning |
| Exterior Finish | Brick |
| Flooring Type | Laminate |
| Heating Fuel | Natural Gas |
| Heating Type | Forced Air |
| Size Interior | 500 - 599 Ft2 |
| Type | Apartment |
Parking
| Underground |
Land
| Acreage | No |
| Land Amenities | Hospital, Schools |
Rooms
| Level | Type | Length | Width | Dimensions |
|---|---|---|---|---|
| Flat | Den | 1.55 m | 2.1 m | 1.55 m x 2.1 m |
| Flat | Living Room | 3.35 m | 2.77 m | 3.35 m x 2.77 m |
| Flat | Kitchen | 3.29 m | 2.13 m | 3.29 m x 2.13 m |
| Flat | Primary Bedroom | 3.99 m | 2.98 m | 3.99 m x 2.98 m |
Contact Us
Contact us for more information






































