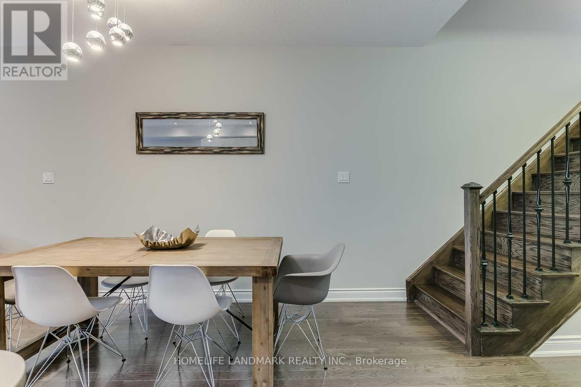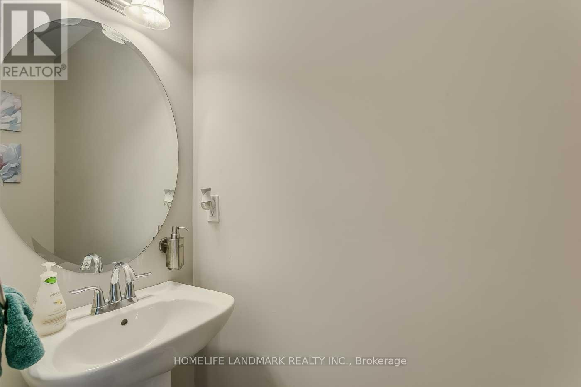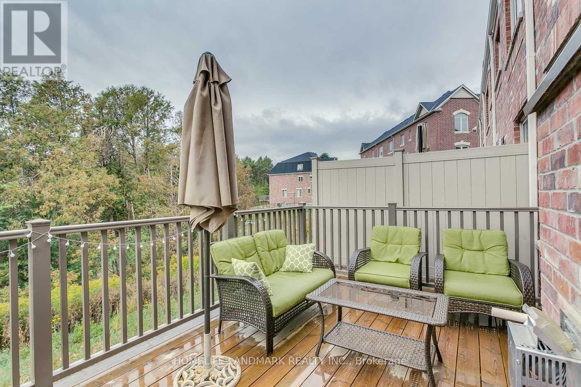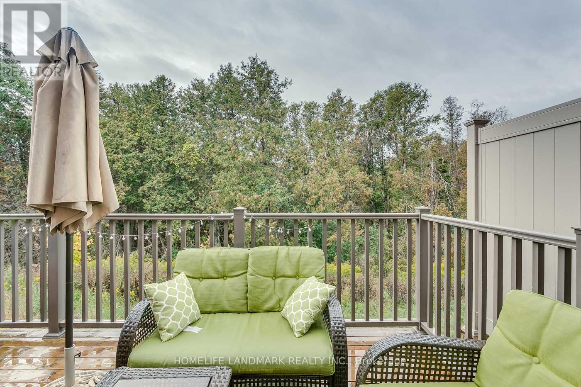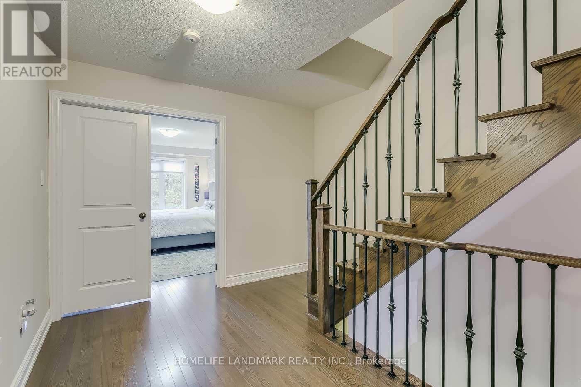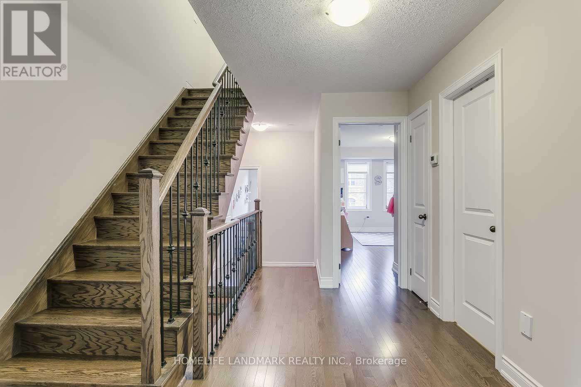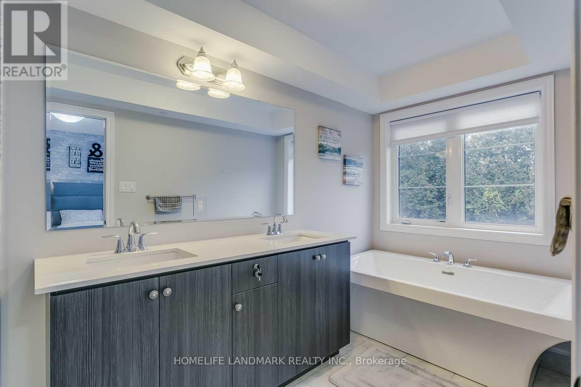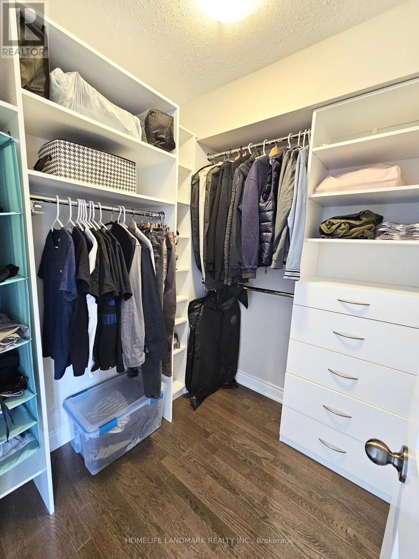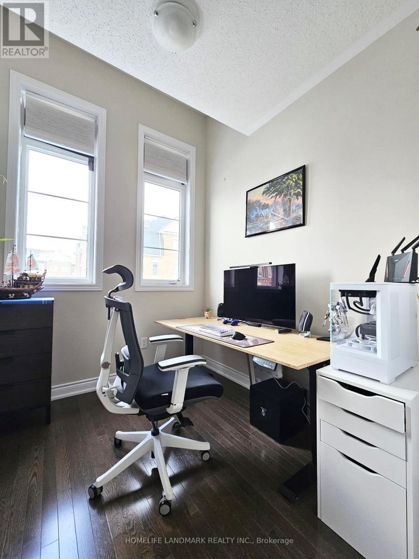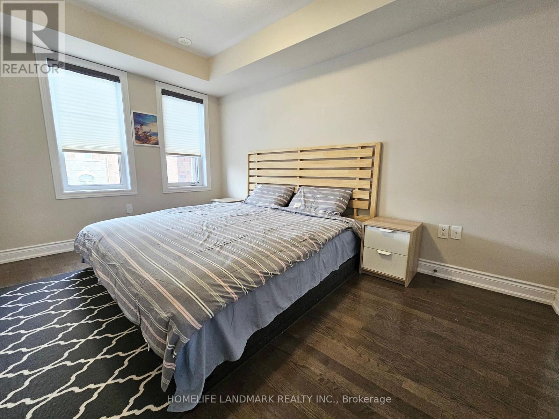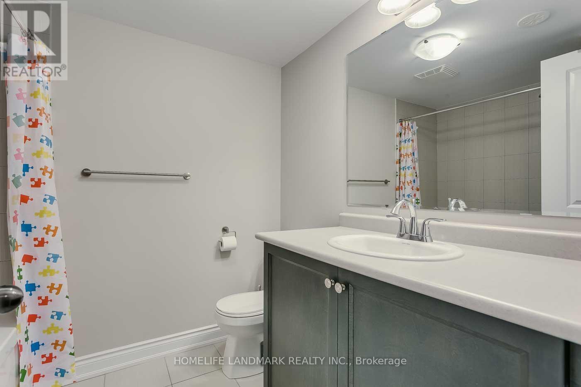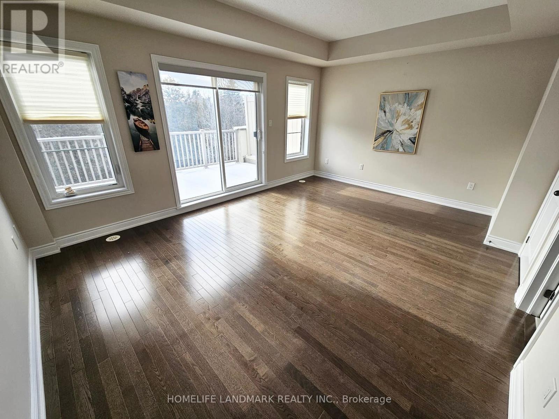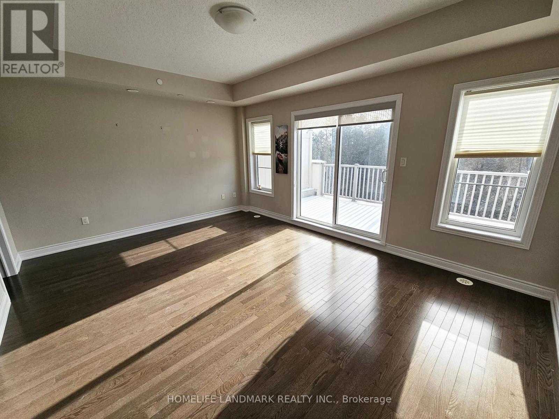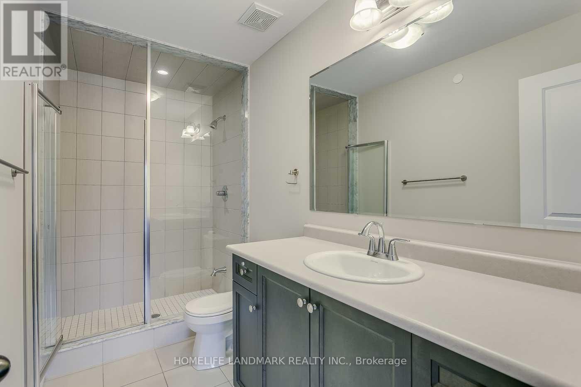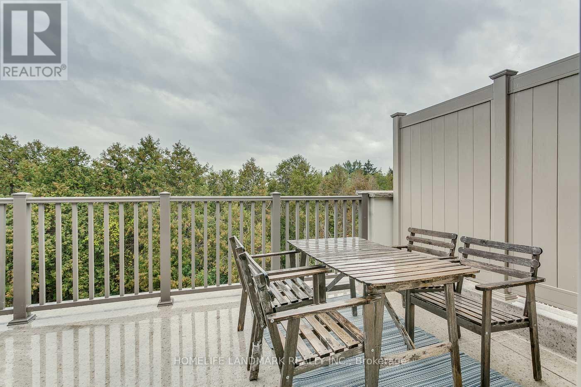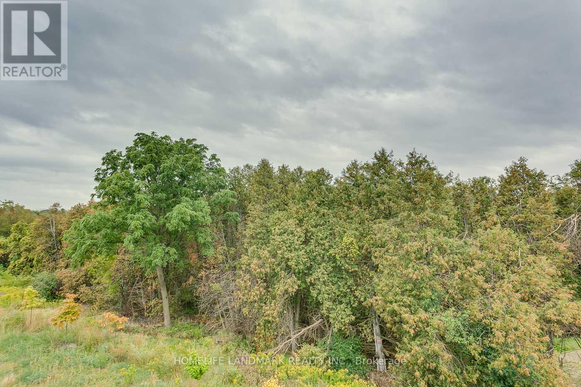91 - 1331 Major Mackenzie Drive W Vaughan, Ontario L6A 4W4
4 Bedroom
4 Bathroom
2,000 - 2,249 ft2
Fireplace
Central Air Conditioning
Forced Air
$1,149,000Maintenance, Water, Common Area Maintenance, Parking
$419 Monthly
Maintenance, Water, Common Area Maintenance, Parking
$419 MonthlyDesigner Townhome Situated In Prime Patterson Enclave Backing Onto A Serene Ravine Setting. Features The Rarely Offered Private Dbl Drive + Built-In Garage, 4Br, 4Wr, Fully Upgraded Kitchen, Hardwood Flrs Throughout, Smooth Ceilings, 2 Master Bedrooms W/Ensuites, 2 Separate Terrace Decks Overlooking The Ravine. Located In The Highly Sought After Mackenzie Ridges Community Just Steps Away From All The Amenities Incl: Yummy Market, Lebovic Campus & Eagles Nest. (id:61015)
Property Details
| MLS® Number | N12078091 |
| Property Type | Single Family |
| Community Name | Patterson |
| Community Features | Pet Restrictions |
| Features | Balcony, Carpet Free |
| Parking Space Total | 2 |
Building
| Bathroom Total | 4 |
| Bedrooms Above Ground | 4 |
| Bedrooms Total | 4 |
| Age | 6 To 10 Years |
| Basement Type | Full |
| Cooling Type | Central Air Conditioning |
| Exterior Finish | Brick |
| Fireplace Present | Yes |
| Flooring Type | Hardwood |
| Half Bath Total | 1 |
| Heating Fuel | Natural Gas |
| Heating Type | Forced Air |
| Stories Total | 3 |
| Size Interior | 2,000 - 2,249 Ft2 |
| Type | Row / Townhouse |
Parking
| Attached Garage | |
| Garage |
Land
| Acreage | No |
Rooms
| Level | Type | Length | Width | Dimensions |
|---|---|---|---|---|
| Second Level | Bedroom | 3.24 m | 5.19 m | 3.24 m x 5.19 m |
| Second Level | Bedroom 2 | 2.48 m | 2.78 m | 2.48 m x 2.78 m |
| Second Level | Bedroom 3 | 2.45 m | 4.06 m | 2.45 m x 4.06 m |
| Third Level | Bedroom 4 | 5.25 m | 5.74 m | 5.25 m x 5.74 m |
| Ground Level | Living Room | 5.25 m | 3.36 m | 5.25 m x 3.36 m |
| Ground Level | Dining Room | 5.25 m | 3.36 m | 5.25 m x 3.36 m |
| Ground Level | Kitchen | 2.63 m | 3.88 m | 2.63 m x 3.88 m |
Contact Us
Contact us for more information






