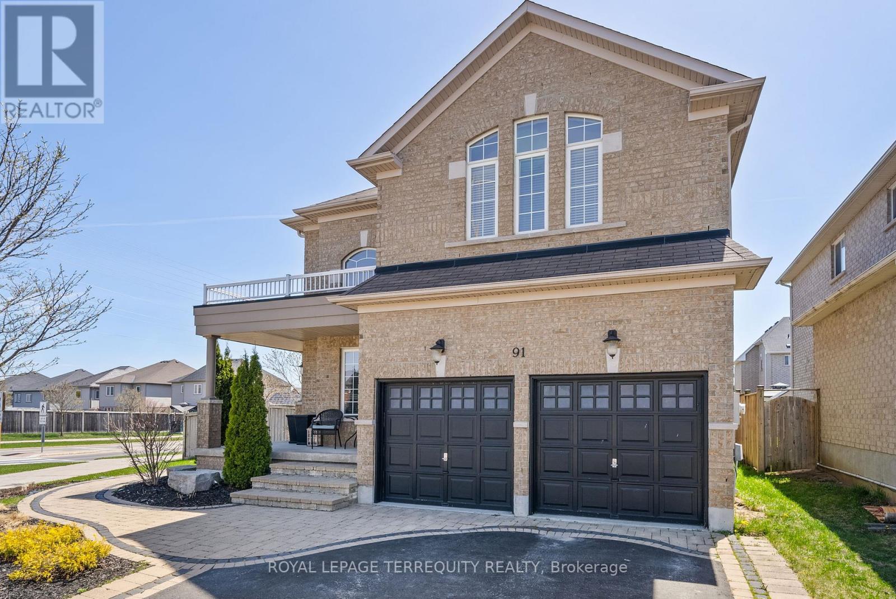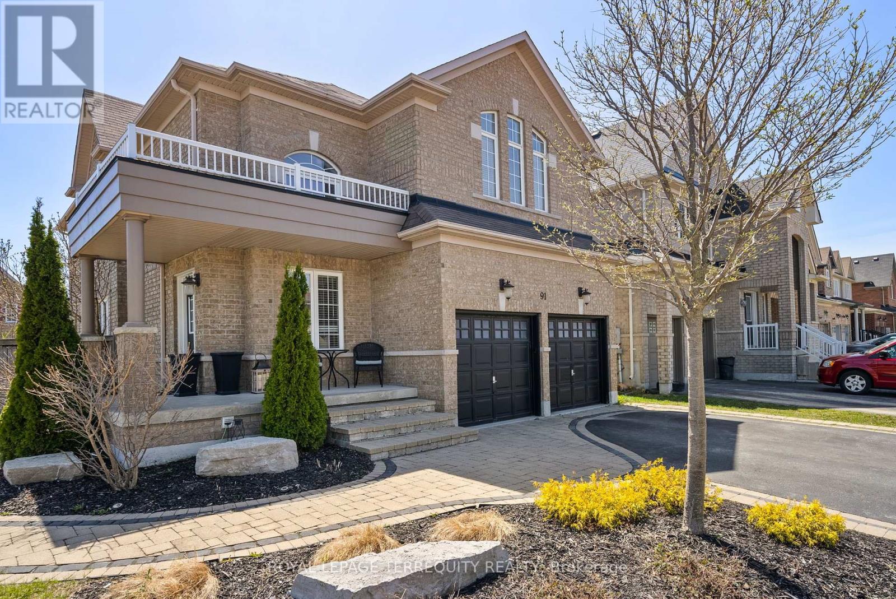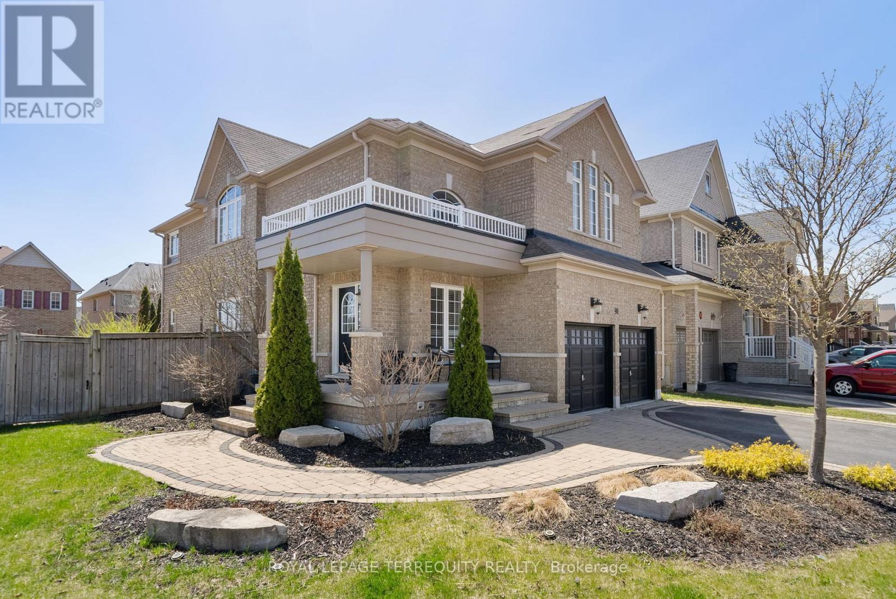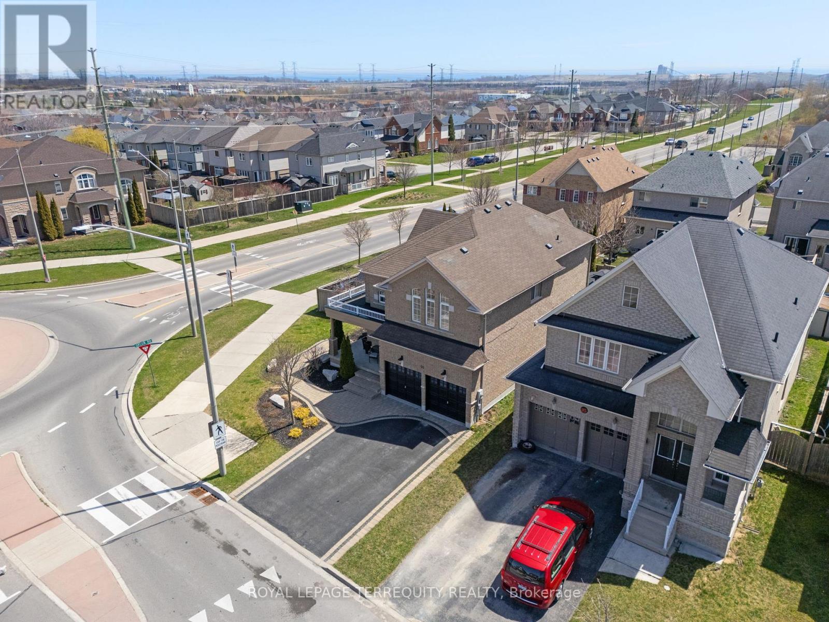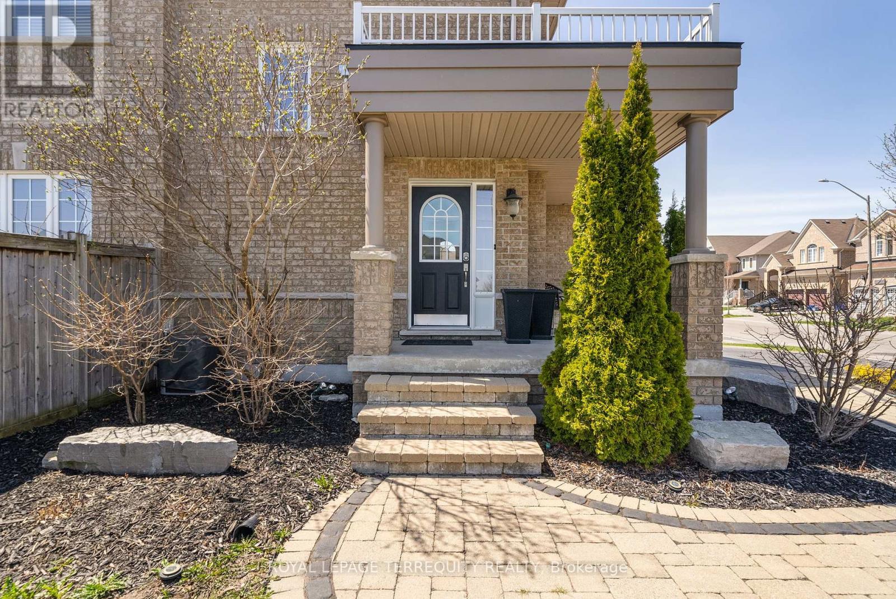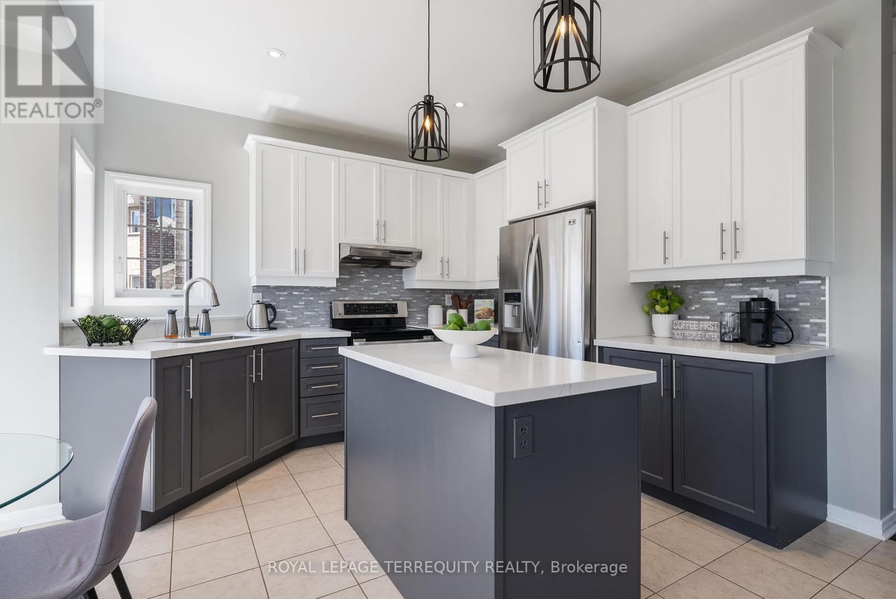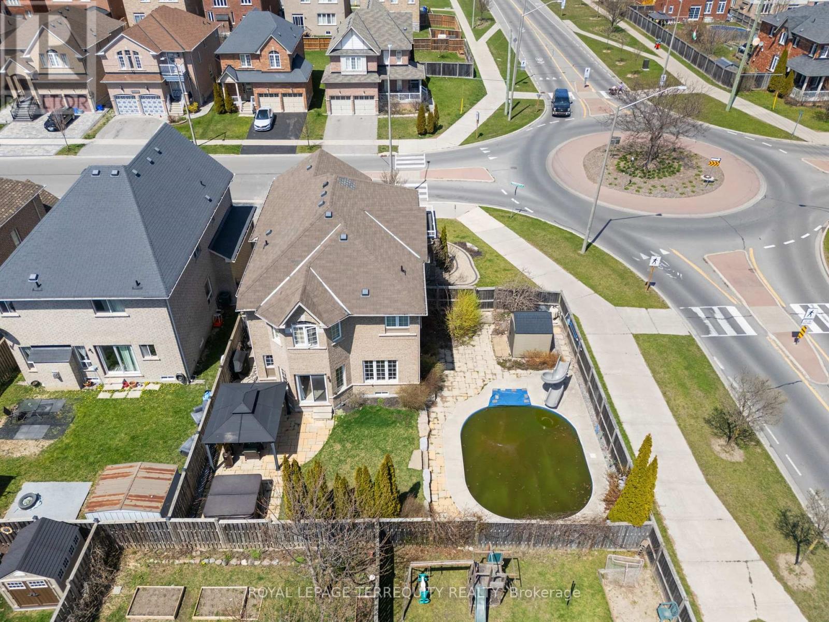91 Remmington Street Clarington, Ontario L1C 0J8
$1,125,000
Stunning All-Brick 4-Bedroom Family Home On A Premium Corner Lot With Inground Heated Pool And Hot Tub! Welcome To This Beautiful Family Home, Offering Just Under 3,000 Sq Ft Of Finished Living Space Across The Main, Upper, And Lower Levels. Nestled On A Premium Corner Lot The Property Features Extensive Landscaping, Multiple Perennial Gardens And Outstanding Curb Appeal. Step Inside To An Open-Concept Kitchen Boasting Timeless Quartz Countertops, Stainless Steel Appliances, An Oversized Rectangular Corner Sink, A Centre Island, And A Spacious Eat-In Area That Walks Out To Your Private Backyard Oasis. Perfect For Entertaining Or Relaxing, The Backyard Showcases A Heated Inground Pool, Hot Tub, And Comfortable Lounge Area. The Family Room, Complete With A Cozy Gas Fireplace And Abundant Natural Light, Seamlessly Overlooks The Kitchen. A Formal Dining Room And Adjoining Lounge Space Create An Entertainers Dream, Comfortably Seating 8+ Guests Ideal For Large Family Gatherings And Celebrations. Upstairs, A Solid Hardwood Curved Staircase Leads To A Generous Landing Nook. The Front Bedroom Features Large Windows And A Walk-In Closet, While The Primary Suite Offers A Serene Retreat With A Sitting Area, 4-Piece Ensuite With Corner Soaker Tub, And A Separate Stand-Up Shower. The Finished Basement Adds Even More Living Space, Including A Large Sitting Room, A Spacious 5th Bedroom With Closet And Pot Lights (Perfect For A Teen), An Office/6th Bedroom, A 3-Piece Bathroom, And Plenty Of Storage Space. Additional Features Include Updated Lighting Fixtures, Carpet-Free Flooring, Hardwood Floors On The Main Level And Upper Hallway, Pot Lights, 9 Ceilings Throughout The Main Floor, And A Convenient Main Floor Laundry Room With Garage Access. Located Close To All Amenities, Top-Rated Schools, Parks, And Just Minutes To The Highway, This Home Truly Has It All. Don't Miss Your Opportunity To Own This Beautiful Property And Everything It Has To Offer! (id:61015)
Property Details
| MLS® Number | E12110462 |
| Property Type | Single Family |
| Community Name | Bowmanville |
| Equipment Type | Water Heater - Electric |
| Features | Irregular Lot Size, Carpet Free |
| Parking Space Total | 6 |
| Pool Type | Inground Pool |
| Rental Equipment Type | Water Heater - Electric |
| Structure | Porch |
Building
| Bathroom Total | 4 |
| Bedrooms Above Ground | 4 |
| Bedrooms Below Ground | 2 |
| Bedrooms Total | 6 |
| Amenities | Fireplace(s) |
| Appliances | Hot Tub, Garage Door Opener Remote(s), Water Heater, All, Blinds, Dishwasher, Dryer, Garage Door Opener, Stove, Washer, Window Coverings, Refrigerator |
| Basement Development | Finished |
| Basement Type | N/a (finished) |
| Construction Style Attachment | Detached |
| Cooling Type | Central Air Conditioning |
| Exterior Finish | Brick |
| Fireplace Present | Yes |
| Flooring Type | Laminate, Hardwood |
| Foundation Type | Poured Concrete |
| Half Bath Total | 1 |
| Heating Fuel | Natural Gas |
| Heating Type | Forced Air |
| Stories Total | 2 |
| Size Interior | 2,500 - 3,000 Ft2 |
| Type | House |
| Utility Water | Municipal Water |
Parking
| Attached Garage | |
| Garage |
Land
| Acreage | No |
| Landscape Features | Landscaped |
| Sewer | Sanitary Sewer |
| Size Depth | 100 Ft ,2 In |
| Size Frontage | 65 Ft ,6 In |
| Size Irregular | 65.5 X 100.2 Ft ; 41.74 X100.14 X 65.48 X 53.93 X 51.80 |
| Size Total Text | 65.5 X 100.2 Ft ; 41.74 X100.14 X 65.48 X 53.93 X 51.80 |
Rooms
| Level | Type | Length | Width | Dimensions |
|---|---|---|---|---|
| Second Level | Primary Bedroom | 5.68 m | 4.58 m | 5.68 m x 4.58 m |
| Second Level | Bedroom 2 | 5.35 m | 3.69 m | 5.35 m x 3.69 m |
| Second Level | Bedroom 3 | 3.64 m | 3.33 m | 3.64 m x 3.33 m |
| Second Level | Bedroom 4 | 3.44 m | 3.32 m | 3.44 m x 3.32 m |
| Basement | Bedroom | 3.1699 m | 2.4079 m | 3.1699 m x 2.4079 m |
| Basement | Recreational, Games Room | 10.729 m | 5.5778 m | 10.729 m x 5.5778 m |
| Basement | Bedroom | 4.84 m | 4.41 m | 4.84 m x 4.41 m |
| Main Level | Kitchen | 4.39 m | 3.73 m | 4.39 m x 3.73 m |
| Main Level | Family Room | 4.71 m | 3.36 m | 4.71 m x 3.36 m |
| Main Level | Living Room | 3.63 m | 3.15 m | 3.63 m x 3.15 m |
| Main Level | Dining Room | 3.32 m | 2.99 m | 3.32 m x 2.99 m |
https://www.realtor.ca/real-estate/28229822/91-remmington-street-clarington-bowmanville-bowmanville
Contact Us
Contact us for more information

