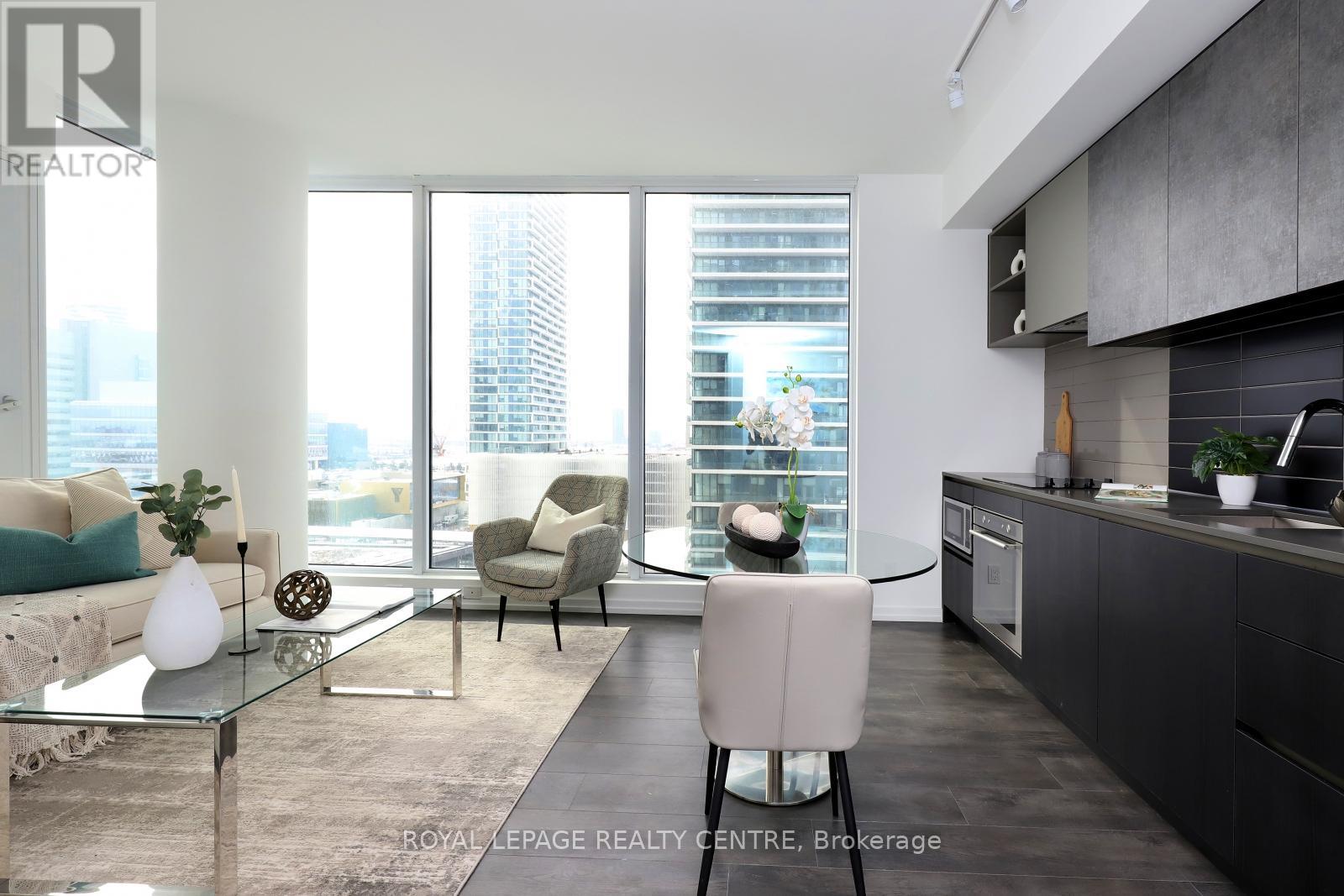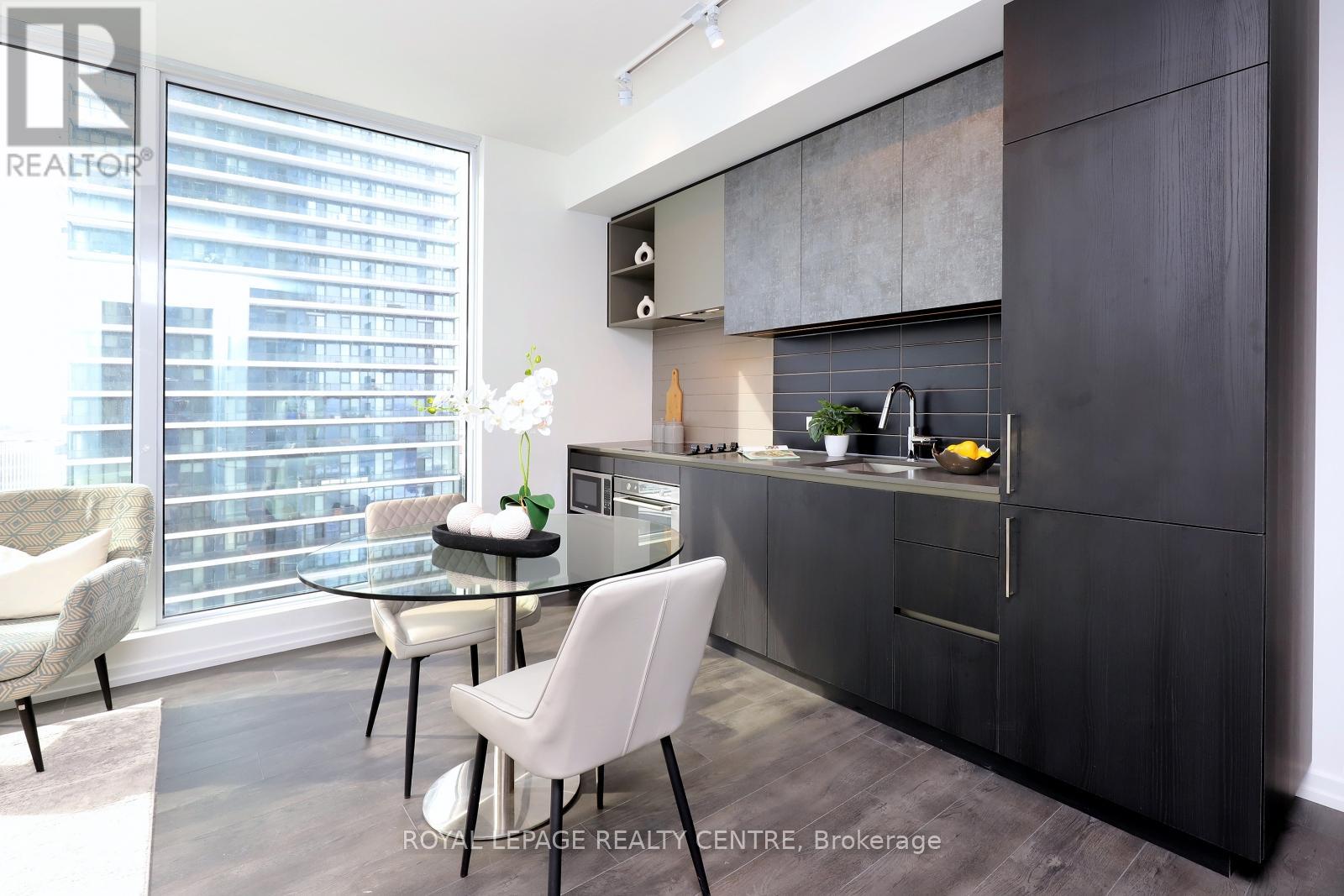910 - 1000 Portage Parkway Vaughan, Ontario L4K 0L1
$559,000Maintenance, Common Area Maintenance, Insurance
$593.84 Monthly
Maintenance, Common Area Maintenance, Insurance
$593.84 MonthlyLuxury Living At Transit City 4. Stunning Corner Suite With Breathtaking South West Unobstructed Views! This Beautiful Unit Boasts 2 Bedrooms And 2 Bathrooms, Open Concept Layout With Floor To Ceiling Windows And 9ft Ceilings. Modern Finishes Including Laminate Floors, Stone Counters, And Premium Built In Appliances. Amazing Condo Amenities Featuring A State-Of-The-Art 24,000 Sqft Training Club With Running Track Perched Atop The 6th Floor, Overlooking A Beautiful One-Acre Park! Enjoy Other Recreational Facilities: Squash Court, Basketball Court, Games Room, Party Lounges, Yoga Spaces, Spa Areas, A Gorgeous Infinity Rooftop Pool And Poolside Cabanas W/ BBQs! Residents Will Be Greeted By 24/7 Concierge & Stylish Lobby Sporting Hermes Furniture. Access To YMCAs New 100,000sqft Fitness, Aquatic & Library. Located In The Heart Of VMC, Minutes To York University, Hospital, Transit, Subway, Hwy 400/407, Restaurants, Shopping, Entertainment & More. Move In And Enjoy Life At Its Best! (id:61015)
Property Details
| MLS® Number | N12045653 |
| Property Type | Single Family |
| Neigbourhood | Edgeley |
| Community Name | Vaughan Corporate Centre |
| Amenities Near By | Hospital, Park, Public Transit, Schools |
| Community Features | Pet Restrictions, Community Centre |
| Features | Balcony, Carpet Free |
| Structure | Squash & Raquet Court |
| View Type | City View |
Building
| Bathroom Total | 2 |
| Bedrooms Above Ground | 2 |
| Bedrooms Total | 2 |
| Age | 0 To 5 Years |
| Amenities | Security/concierge, Exercise Centre, Party Room |
| Appliances | Oven - Built-in, Range, Dishwasher, Dryer, Microwave, Oven, Stove, Washer, Refrigerator |
| Cooling Type | Central Air Conditioning |
| Exterior Finish | Concrete |
| Flooring Type | Laminate |
| Heating Fuel | Natural Gas |
| Heating Type | Forced Air |
| Size Interior | 600 - 699 Ft2 |
| Type | Apartment |
Parking
| Underground | |
| No Garage |
Land
| Acreage | No |
| Land Amenities | Hospital, Park, Public Transit, Schools |
Rooms
| Level | Type | Length | Width | Dimensions |
|---|---|---|---|---|
| Flat | Living Room | 5.3086 m | 3.937 m | 5.3086 m x 3.937 m |
| Flat | Dining Room | 5.3086 m | 3.937 m | 5.3086 m x 3.937 m |
| Flat | Kitchen | 5.3086 m | 3.937 m | 5.3086 m x 3.937 m |
| Flat | Primary Bedroom | 3.175 m | 2.8448 m | 3.175 m x 2.8448 m |
| Flat | Bedroom 2 | 2.921 m | 3.2766 m | 2.921 m x 3.2766 m |
Contact Us
Contact us for more information









































