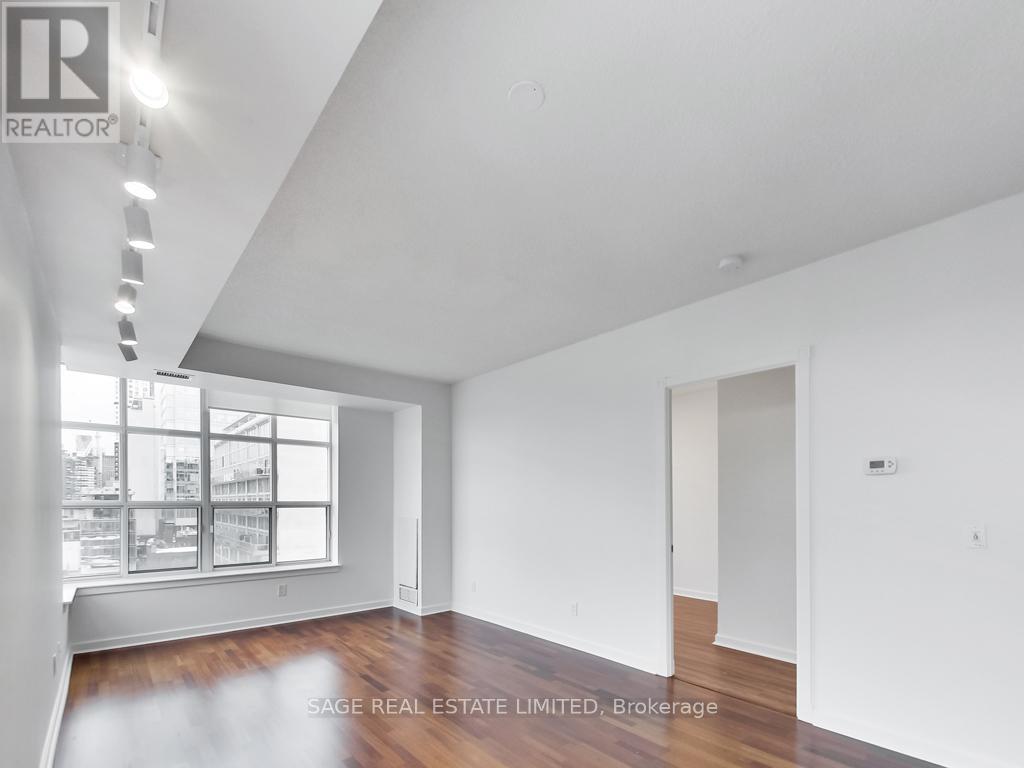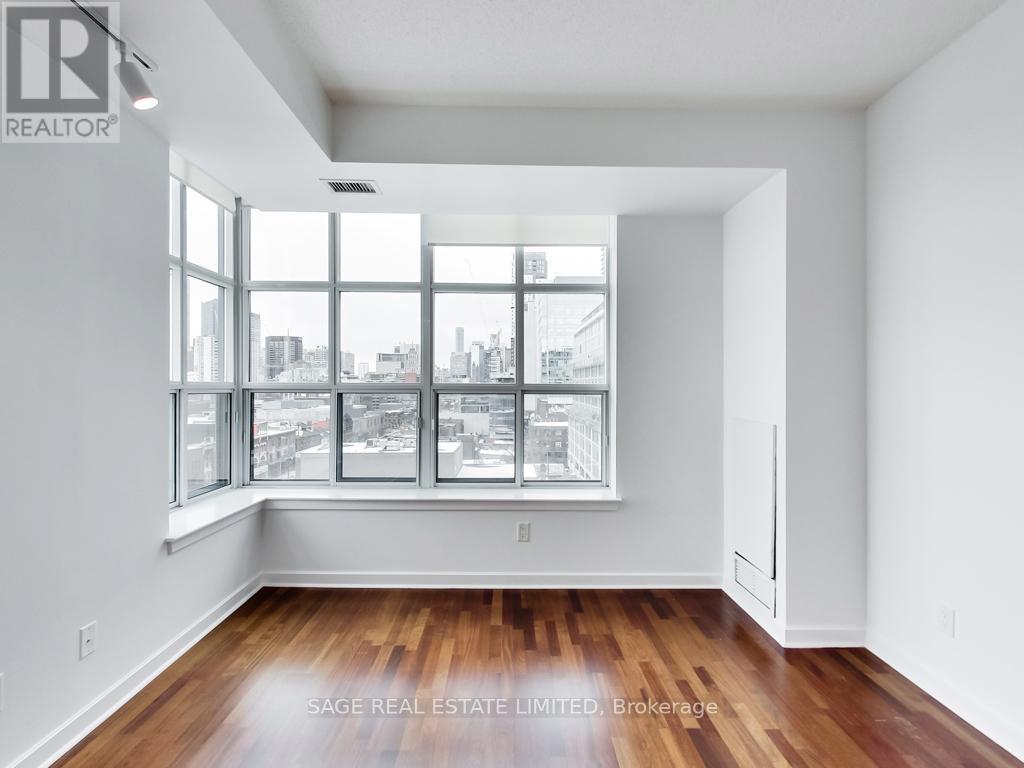910 - 438 Richmond Street W Toronto, Ontario M5V 3S6
$3,100 Monthly
Renovated! Extra spacious, light-filled 2 bed, 2 bath corner suite with great city views through many loft-style windows! Updated kitchen features stone counters and stainless appliances! Primary has spacious walk-in closet with custom organizers. 2nd bedroom has a window, closet and proper door. You'll love the large private entry foyer in this ideal split bedroom floor plan. Enjoy the amazing Morgan amenities Incl: 24/7 Concierge, Full gym, saunas, Billiards, Theatre, Roof-top terrace with bbq's, 3 high speed fob access elevators. Steps to 3 streetcar lines & short walk to Financial & Theatre districts as well as the lakefront. New gourmet Food Hall down the street at The Waterworks and the exciting Well retail and dining complex is just a few blocks south! One parking included but you also have dedicated cycle tracks right outside your door! Photos taken prior to current tenants. (id:61015)
Property Details
| MLS® Number | C12108933 |
| Property Type | Single Family |
| Community Name | Waterfront Communities C1 |
| Community Features | Pets Not Allowed |
| Parking Space Total | 1 |
Building
| Bathroom Total | 2 |
| Bedrooms Above Ground | 2 |
| Bedrooms Total | 2 |
| Age | 16 To 30 Years |
| Amenities | Security/concierge, Exercise Centre, Recreation Centre, Sauna, Visitor Parking |
| Appliances | Dishwasher, Dryer, Microwave, Stove, Washer, Refrigerator |
| Cooling Type | Central Air Conditioning |
| Exterior Finish | Brick |
| Fire Protection | Smoke Detectors |
| Flooring Type | Wood, Ceramic |
| Heating Fuel | Natural Gas |
| Heating Type | Forced Air |
| Size Interior | 800 - 899 Ft2 |
| Type | Apartment |
Parking
| Underground | |
| Garage |
Land
| Acreage | No |
Rooms
| Level | Type | Length | Width | Dimensions |
|---|---|---|---|---|
| Ground Level | Living Room | 5.89 m | 3.35 m | 5.89 m x 3.35 m |
| Ground Level | Dining Room | 5.89 m | 3.35 m | 5.89 m x 3.35 m |
| Ground Level | Kitchen | 2.43 m | 2.2 m | 2.43 m x 2.2 m |
| Ground Level | Primary Bedroom | 5.89 m | 2.75 m | 5.89 m x 2.75 m |
| Ground Level | Bedroom 2 | 2.82 m | 2.44 m | 2.82 m x 2.44 m |
Contact Us
Contact us for more information



























