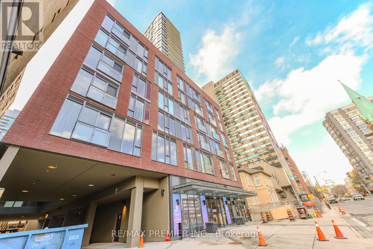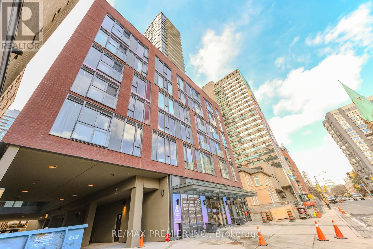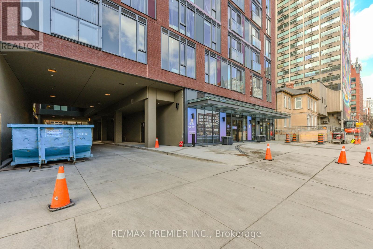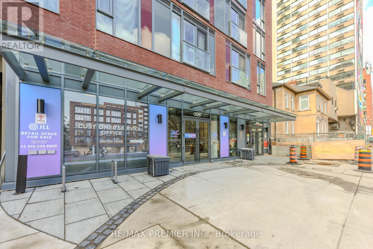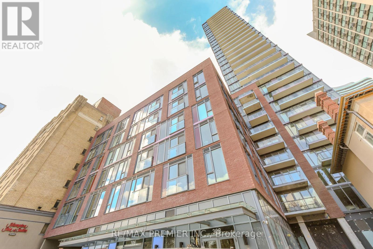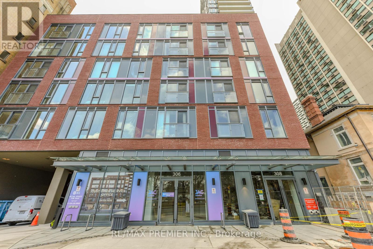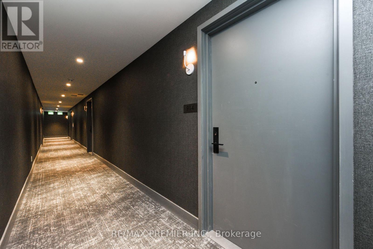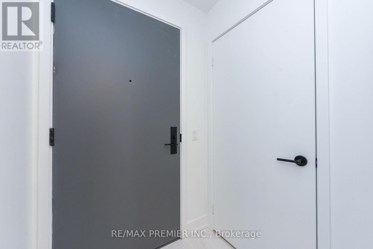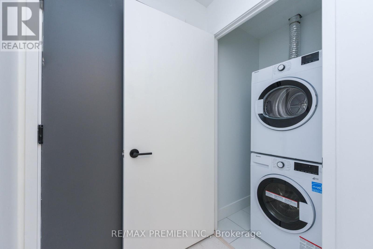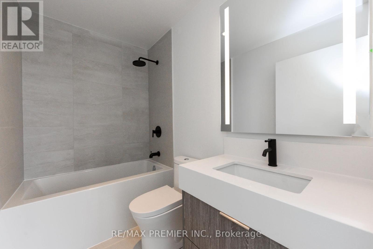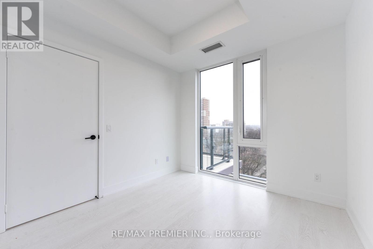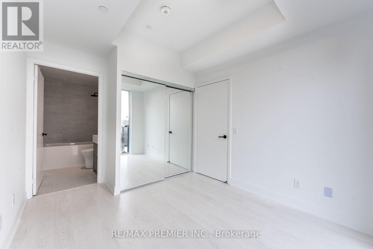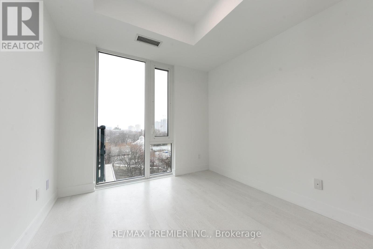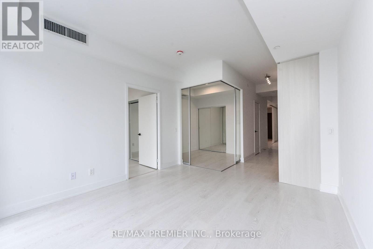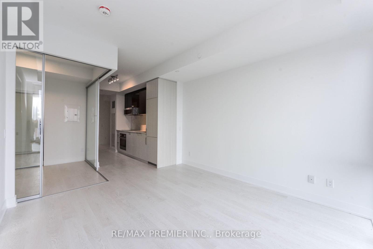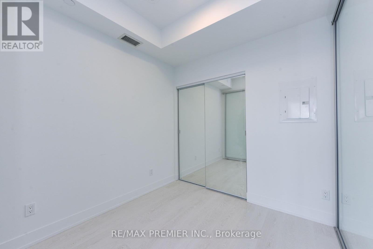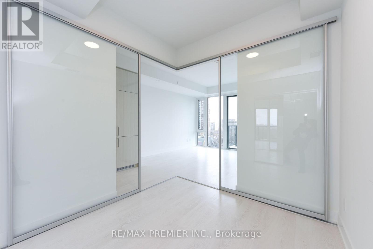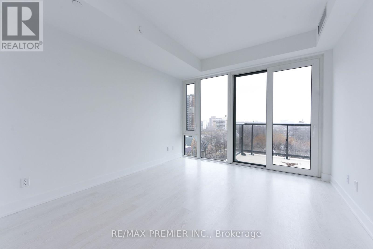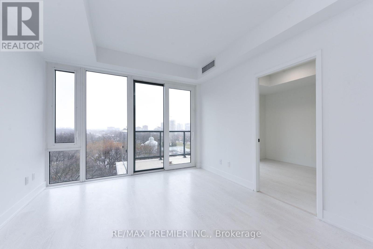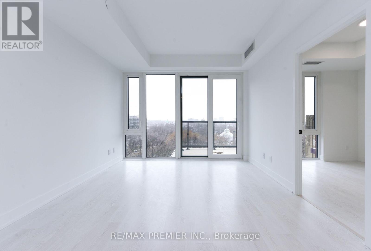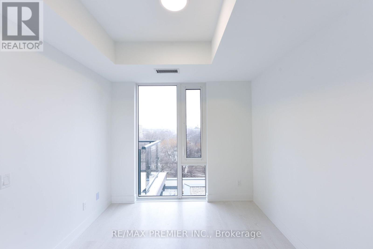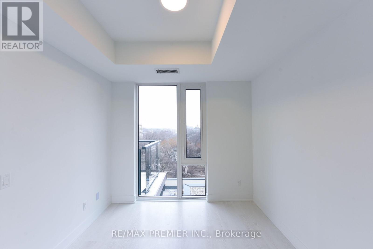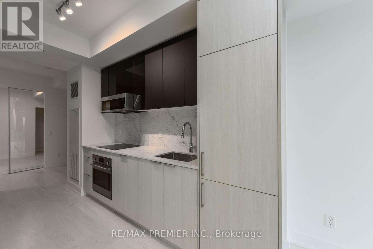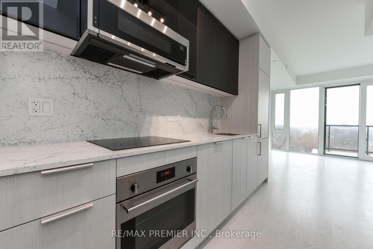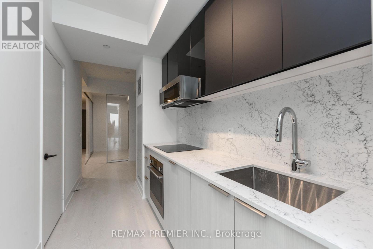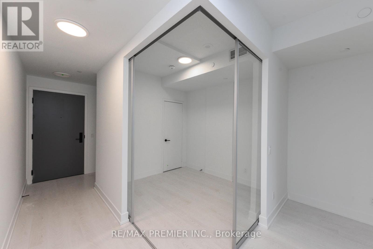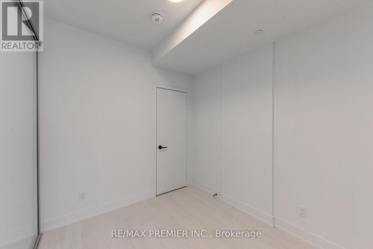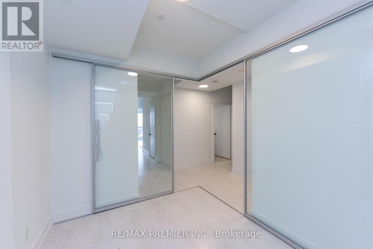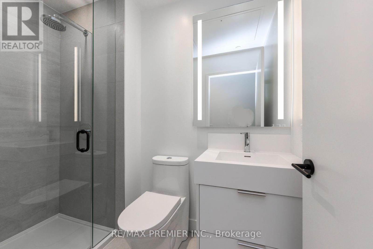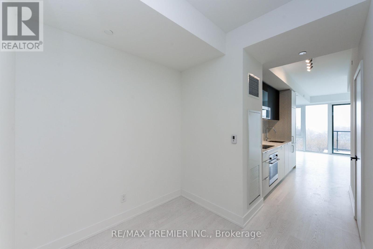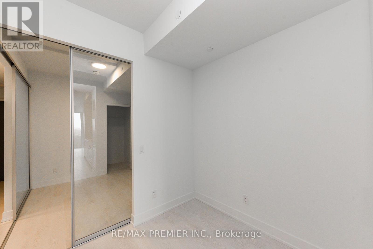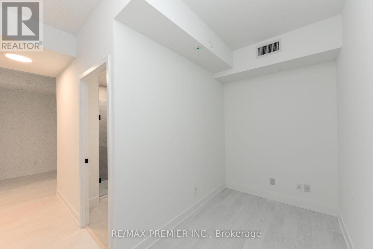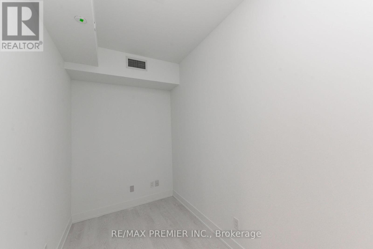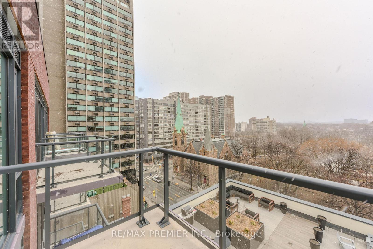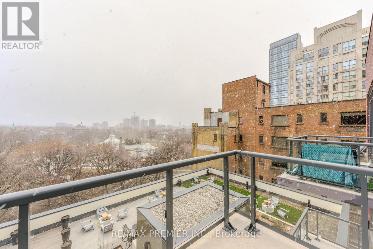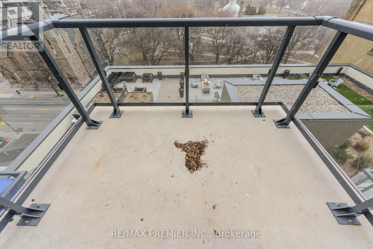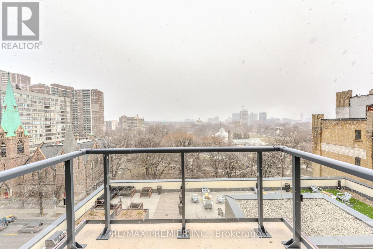914 - 308 Jarvis Street Toronto, Ontario M5B 0E3
$1,199,000Maintenance, Common Area Maintenance, Insurance
$695 Monthly
Maintenance, Common Area Maintenance, Insurance
$695 MonthlyBrand New Three Bedroom Plus Den in JAC Condos!!!! Two Bathrooms!!!!! Huge Open Balcony *** One Owned Park Spot *** Located In The Heart Of Downtown Toronto. This unit offers a modern open-concept layout with seamless laminate flooring and expensive floor-to-ceiling windows. Enjoy unparalleled convenience with immediate access to TTC streetcars and subway, TMU, George Brown College, Eaton Centre, and the Financial District, as well as renowned cultural landmarks. Indulge in exceptional amenities including a gym, coffee bar, library, media/e-sports lounge, workroom, rooftop terrace with BBQ, and party room. (id:61015)
Property Details
| MLS® Number | C12050818 |
| Property Type | Single Family |
| Neigbourhood | Toronto Centre |
| Community Name | Waterfront Communities C8 |
| Amenities Near By | Hospital, Schools, Public Transit |
| Community Features | Pets Not Allowed |
| Features | Balcony, Carpet Free, In Suite Laundry |
| Parking Space Total | 1 |
| View Type | View |
Building
| Bathroom Total | 2 |
| Bedrooms Above Ground | 3 |
| Bedrooms Below Ground | 1 |
| Bedrooms Total | 4 |
| Age | New Building |
| Amenities | Security/concierge, Exercise Centre, Party Room |
| Appliances | Dryer, Washer |
| Cooling Type | Central Air Conditioning |
| Exterior Finish | Concrete |
| Fireplace Present | Yes |
| Flooring Type | Laminate |
| Heating Fuel | Natural Gas |
| Heating Type | Forced Air |
| Size Interior | 900 - 999 Ft2 |
| Type | Apartment |
Parking
| Underground | |
| Garage |
Land
| Acreage | No |
| Land Amenities | Hospital, Schools, Public Transit |
Rooms
| Level | Type | Length | Width | Dimensions |
|---|---|---|---|---|
| Main Level | Living Room | 3.39 m | 3.77 m | 3.39 m x 3.77 m |
| Main Level | Dining Room | 2.35 m | 2.13 m | 2.35 m x 2.13 m |
| Main Level | Kitchen | 1.71 m | 3.9 m | 1.71 m x 3.9 m |
| Main Level | Den | 1.76 m | 3.53 m | 1.76 m x 3.53 m |
| Main Level | Great Room | 3.77 m | 2.79 m | 3.77 m x 2.79 m |
| Main Level | Bedroom 2 | 2.68 m | 2.48 m | 2.68 m x 2.48 m |
| Main Level | Bedroom 3 | 2.47 m | 2.41 m | 2.47 m x 2.41 m |
Contact Us
Contact us for more information

