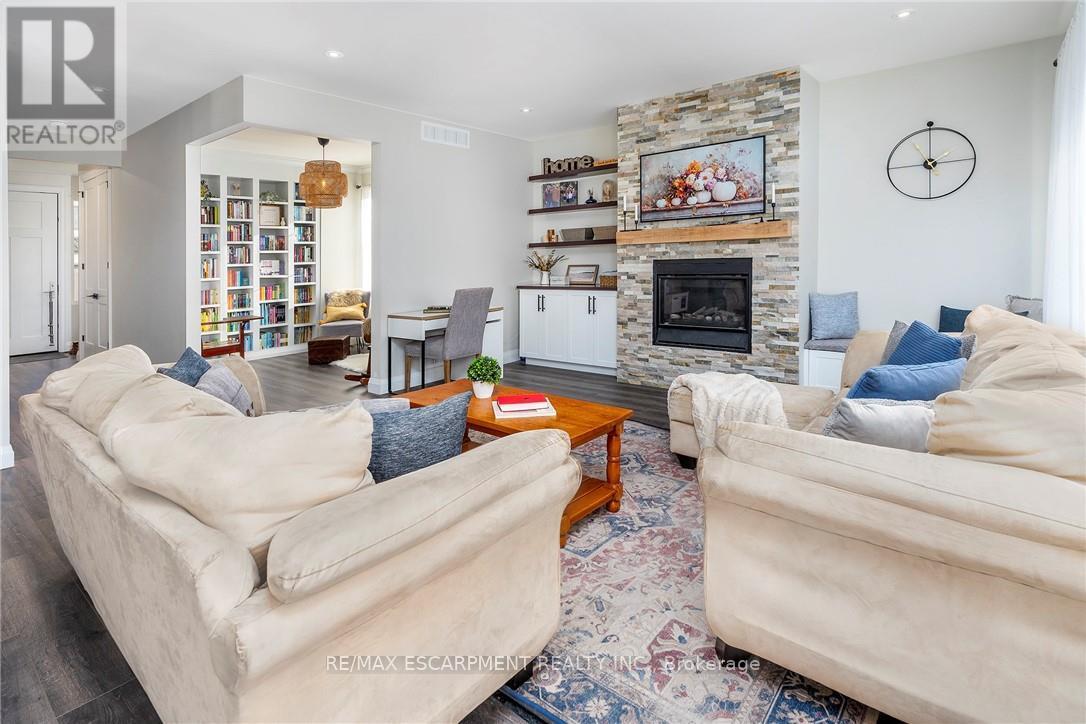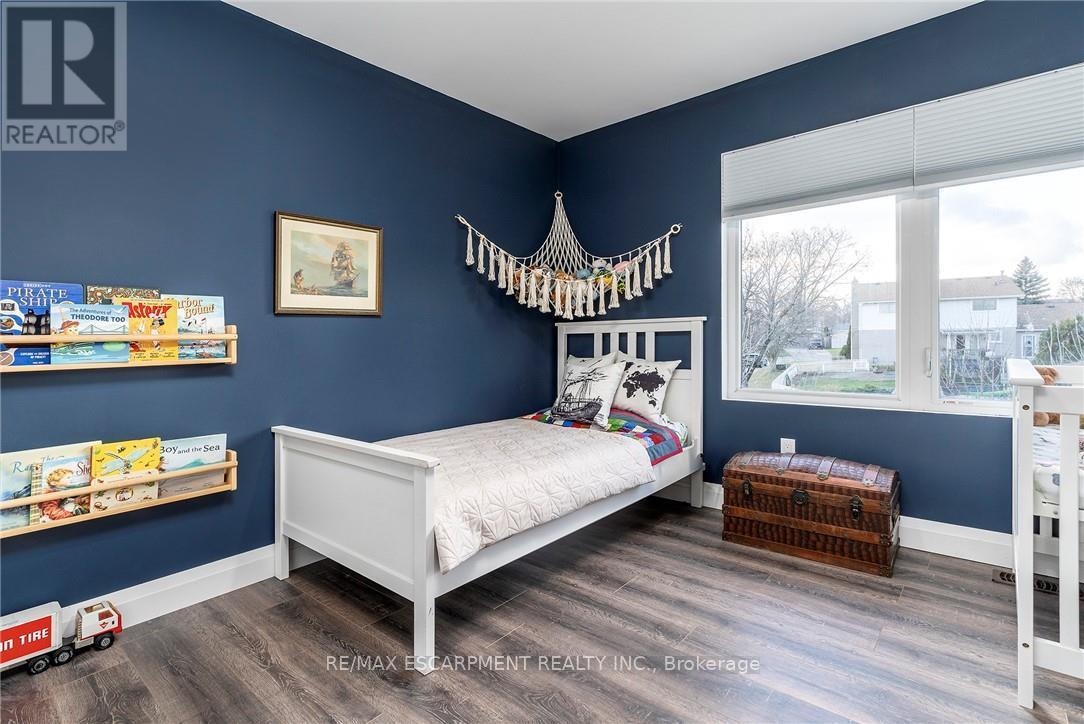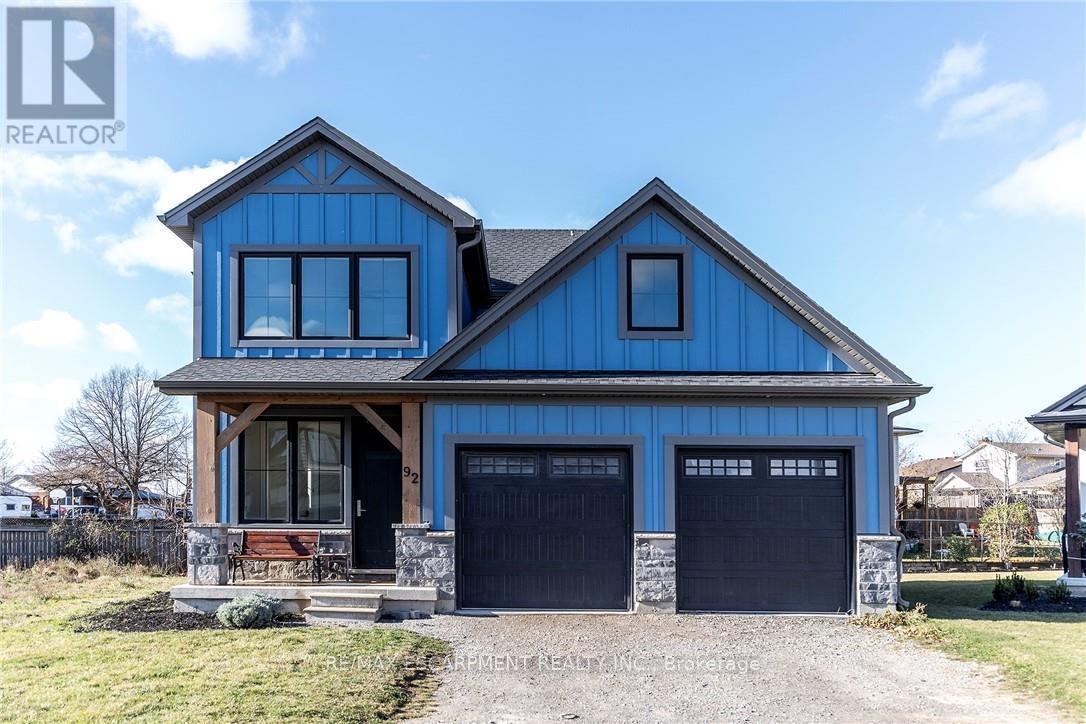92 Ivy Crescent Thorold, Ontario L2V 0J9
$899,900
CUSTOM BUILT BEAUTY, THAT CHECKS ALL THE BOXES!!! This home exudes curb appeal from the minute you drive up, enjoy your morning coffee or evening wine on the front covered porch with great wood details. Inside you will be WOWED by the amazing open concept main floor allowing for plenty of natural light and making it perfect for entertaining family & friends. The LR with gas F/P is the perfect space for family movies or games. The kitchen is a showstopper with the large island w/quartz counters and plenty of seating, S/S appliances, ample cabinets for all your storage needs and a bonus buffet serving area that lends to the Kitch and the DR. The main ?r is complete with a den/library and 2 pce bath. Upstairs offers 3 great sized bedrooms, master w/beautifully updated 3 pce ensuite. There is also a 4 pce main bath and the convenience of upper laundry. Downstairs offers even more space with a large Rec Rm., 4thbed and potential for another bath. The backyard offers plenty of space for your backyard oasis with a large sized deck for family BBQs. Do NOT miss this BEAUTY located close to parks, trails, shopping and more!!! (id:61015)
Property Details
| MLS® Number | X12096856 |
| Property Type | Single Family |
| Community Name | 558 - Confederation Heights |
| Amenities Near By | Park |
| Parking Space Total | 6 |
Building
| Bathroom Total | 5 |
| Bedrooms Above Ground | 3 |
| Bedrooms Below Ground | 1 |
| Bedrooms Total | 4 |
| Age | 0 To 5 Years |
| Appliances | Dishwasher, Microwave, Stove, Water Heater, Refrigerator |
| Basement Development | Finished |
| Basement Type | Full (finished) |
| Construction Style Attachment | Detached |
| Cooling Type | Central Air Conditioning |
| Exterior Finish | Wood |
| Fireplace Present | Yes |
| Foundation Type | Block |
| Half Bath Total | 1 |
| Heating Fuel | Natural Gas |
| Heating Type | Forced Air |
| Stories Total | 2 |
| Size Interior | 2,000 - 2,500 Ft2 |
| Type | House |
| Utility Water | Municipal Water |
Parking
| Attached Garage | |
| Garage |
Land
| Acreage | No |
| Land Amenities | Park |
| Sewer | Sanitary Sewer |
| Size Depth | 103 Ft ,7 In |
| Size Frontage | 36 Ft ,7 In |
| Size Irregular | 36.6 X 103.6 Ft |
| Size Total Text | 36.6 X 103.6 Ft|under 1/2 Acre |
| Surface Water | Lake/pond |
Rooms
| Level | Type | Length | Width | Dimensions |
|---|---|---|---|---|
| Second Level | Primary Bedroom | 5.43 m | 4.3 m | 5.43 m x 4.3 m |
| Second Level | Bedroom | 3.72 m | 3.1 m | 3.72 m x 3.1 m |
| Second Level | Bedroom | 3.47 m | 3.08 m | 3.47 m x 3.08 m |
| Second Level | Laundry Room | 1.64 m | 2.23 m | 1.64 m x 2.23 m |
| Basement | Recreational, Games Room | 5.15 m | 8.26 m | 5.15 m x 8.26 m |
| Basement | Bedroom | 4.6 m | 3.6 m | 4.6 m x 3.6 m |
| Main Level | Living Room | 4.85 m | 3.01 m | 4.85 m x 3.01 m |
| Main Level | Dining Room | 5.33 m | 3.54 m | 5.33 m x 3.54 m |
| Main Level | Kitchen | 4.84 m | 3.63 m | 4.84 m x 3.63 m |
| Main Level | Den | 2.83 m | 2.78 m | 2.83 m x 2.78 m |
Contact Us
Contact us for more information

























