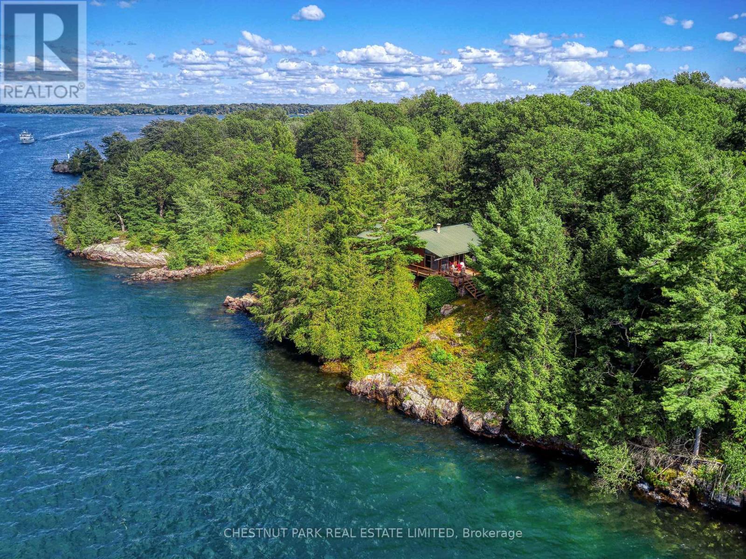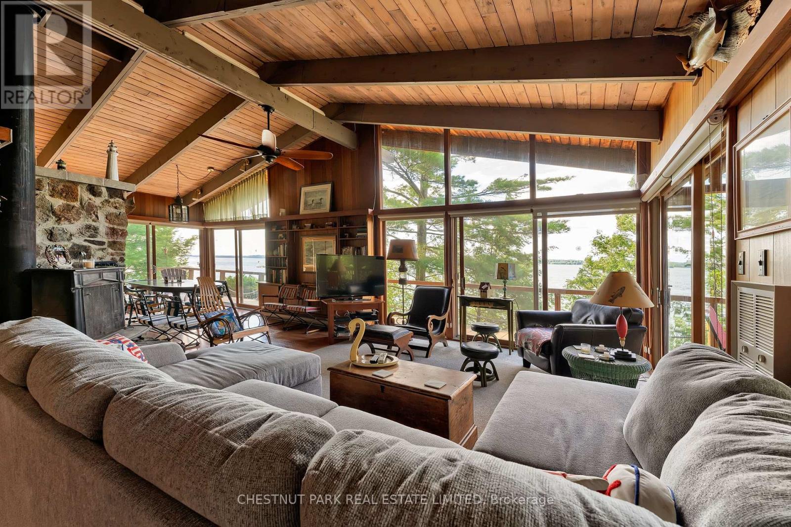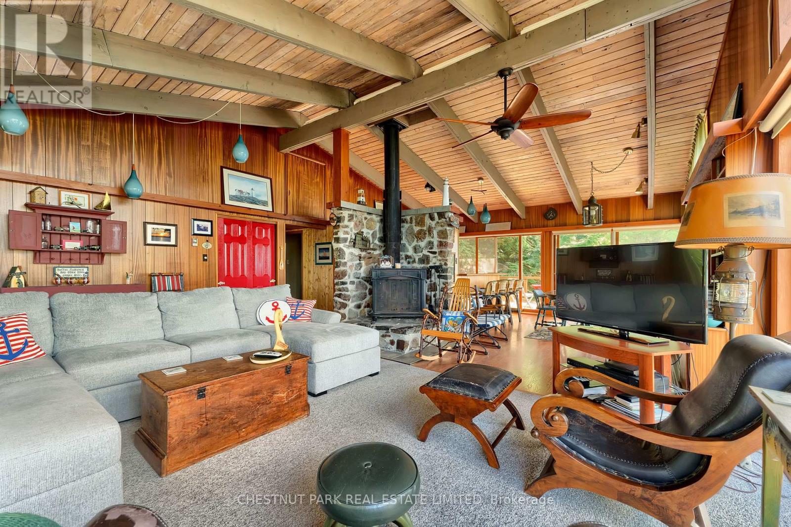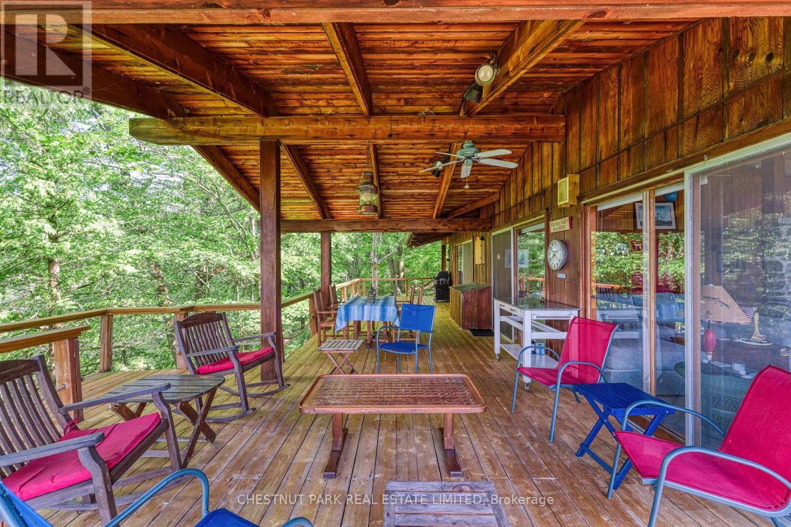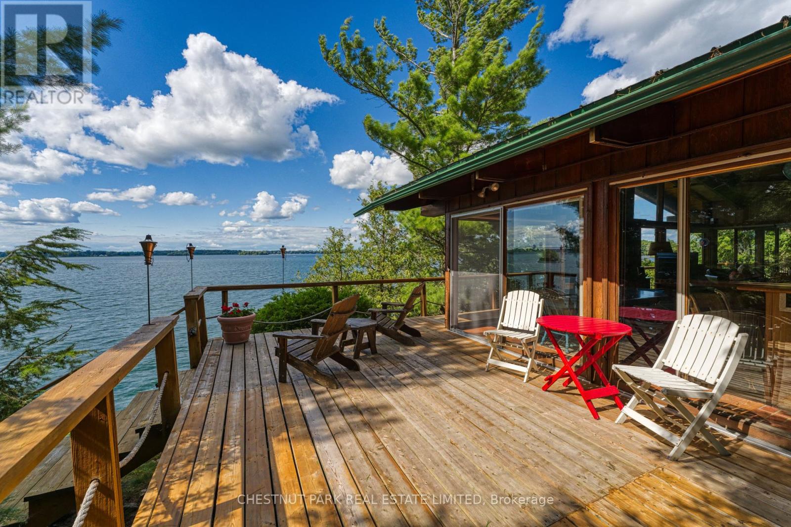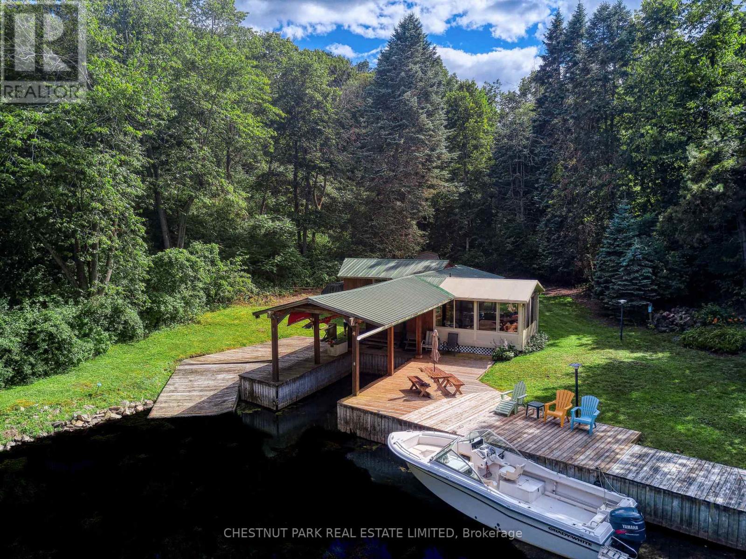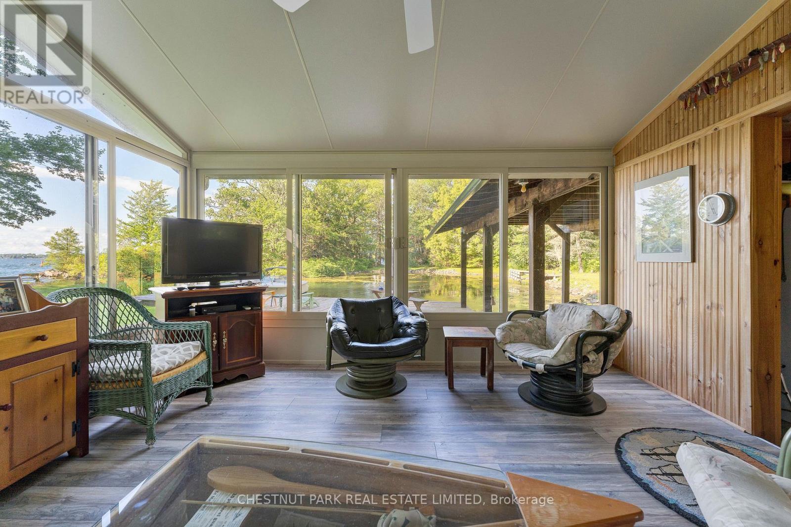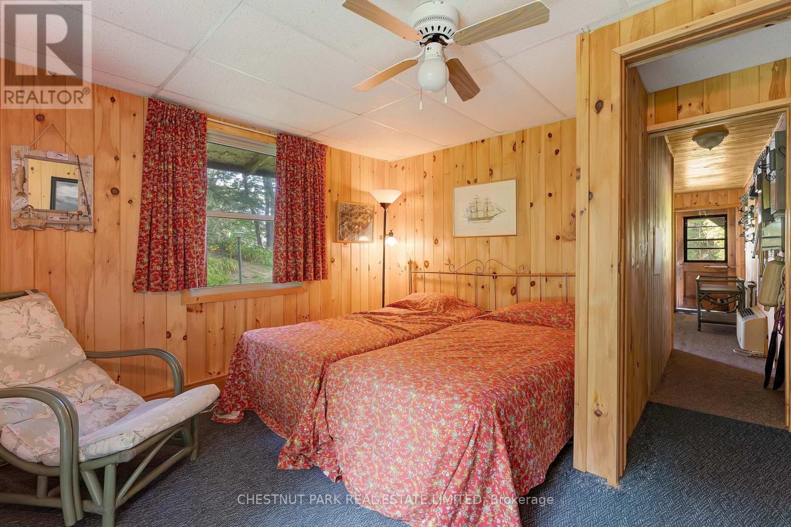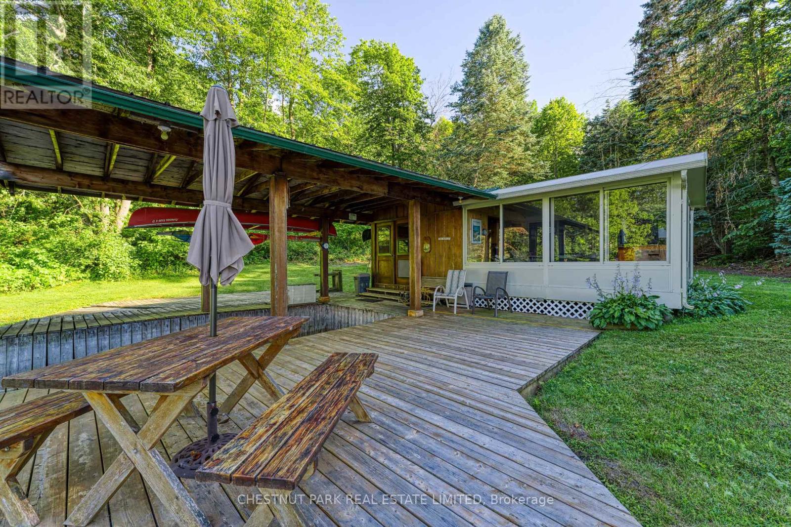92 Prince Regent Island Leeds And The Thousand Islands, Ontario K0E 1L0
$825,000
The Thousand Islands. Welcome to a real River Cottage. The main cottage, accessed via golf cart, sits high on a hill & has spectacular views out over the river. There are decks all around, tree-top birds, a covered outdoor dining "room", cathedral ceilings, large rooms, floor-to-ceiling windows & cozy wood stove with stone surround. This cottage has it all, including sunrises & sunsets. The 2nd cottage down the hill has 2 bedrooms, a 3-piece bath & a bright living room with big windows on 3 sides. The unique, protected harbour with a boat port & loads of dock space, has good water all year long & is a dream harbour. Although minutes from Gananoque, it is located in the heart of the islands. **EXTRAS** The 1000 Islands: Canada's best known, least visited holiday playground. It is unspoiled and at one with nature yet easily accessible from Ottawa, Montreal, Toronto & Watertown, and Syracuse NY. Come & visit and you will never leave. (id:61015)
Property Details
| MLS® Number | X10237866 |
| Property Type | Single Family |
| Community Name | 824 - Rear of Leeds - Lansdowne Twp |
| Amenities Near By | Marina |
| Easement | Unknown, None |
| Features | Wooded Area |
| Structure | Boathouse, Dock |
| View Type | Direct Water View |
| Water Front Type | Waterfront |
Building
| Bathroom Total | 2 |
| Bedrooms Above Ground | 2 |
| Bedrooms Below Ground | 2 |
| Bedrooms Total | 4 |
| Architectural Style | Bungalow |
| Basement Type | Crawl Space |
| Construction Style Attachment | Detached |
| Exterior Finish | Wood |
| Fireplace Present | Yes |
| Heating Fuel | Electric |
| Heating Type | Baseboard Heaters |
| Stories Total | 1 |
| Size Interior | 2,000 - 2,500 Ft2 |
| Type | House |
| Utility Water | Lake/river Water Intake |
Land
| Access Type | Water Access |
| Acreage | Yes |
| Land Amenities | Marina |
| Sewer | Septic System |
| Size Frontage | 700 Ft |
| Size Irregular | 700 Ft ; 5.13 Acres |
| Size Total Text | 700 Ft ; 5.13 Acres|5 - 9.99 Acres |
| Zoning Description | Island Residential |
Rooms
| Level | Type | Length | Width | Dimensions |
|---|---|---|---|---|
| Lower Level | Bathroom | Measurements not available | ||
| Lower Level | Bedroom 3 | 3.5 m | 4.5 m | 3.5 m x 4.5 m |
| Lower Level | Bedroom 4 | 3.54 m | 3.45 m | 3.54 m x 3.45 m |
| Lower Level | Living Room | 4.02 m | 4.15 m | 4.02 m x 4.15 m |
| Main Level | Living Room | 5.61 m | 6.29 m | 5.61 m x 6.29 m |
| Main Level | Dining Room | 3.74 m | 3.22 m | 3.74 m x 3.22 m |
| Main Level | Kitchen | 3.74 m | 3.07 m | 3.74 m x 3.07 m |
| Main Level | Primary Bedroom | 4.33 m | 4.31 m | 4.33 m x 4.31 m |
| Main Level | Bedroom 2 | 3.76 m | 3.09 m | 3.76 m x 3.09 m |
| Main Level | Bathroom | Measurements not available |
Utilities
| Electricity Connected | Connected |
Contact Us
Contact us for more information

