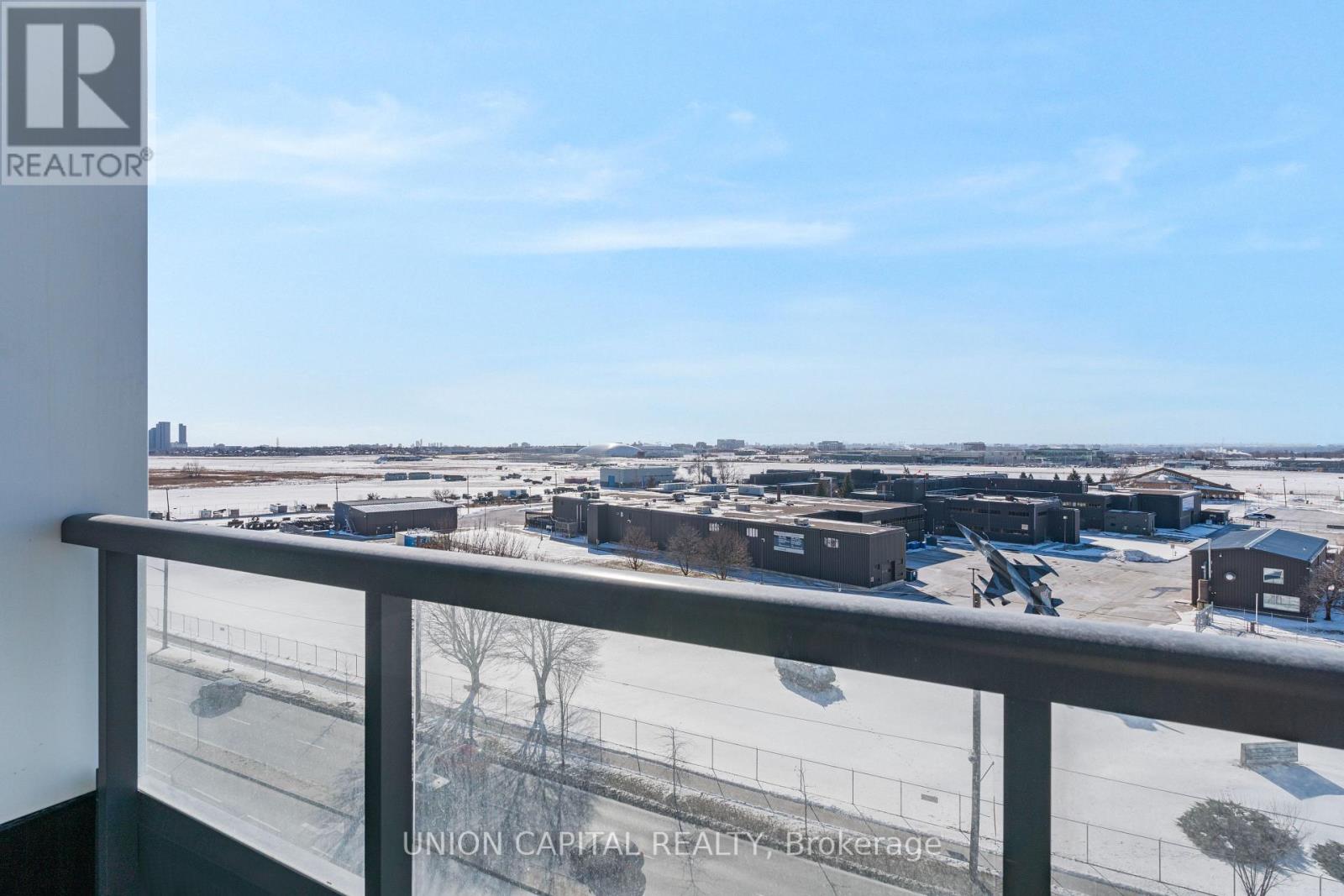920 - 1100 Sheppard Avenue W Toronto, Ontario M3K 0E4
$590,000Maintenance, Common Area Maintenance, Insurance
$593.17 Monthly
Maintenance, Common Area Maintenance, Insurance
$593.17 MonthlyBe the first to live in this brand new, stylish 2 bedroom + den corner unit at WestLine Condos! Offering 744 sqft of modern living space facing South filled with beautiful morning light and serene views all day long. The open-concept layout provides a bright and spacious feel, perfect for professionals or couples. The unit also features a two 4 piece bathrooms and a versatile den which can easily be used as a home office, guest space, or additional storage. Located just 10 minutes away is the renowned Yorkdale Shopping Centre where you can experience world-class shopping, dining, and entertainment as well as access to the TTC and Hwy 401 making commuting is a breeze! Don't miss the opportunity to live in one of the most sought-after areas in the city! Parking available at an additional cost! **EXTRAS** Property to be sold with full TARION warranty (id:61015)
Property Details
| MLS® Number | W12102243 |
| Property Type | Single Family |
| Community Name | York University Heights |
| Community Features | Pet Restrictions |
| Features | Balcony, Carpet Free, In Suite Laundry |
Building
| Bathroom Total | 2 |
| Bedrooms Above Ground | 2 |
| Bedrooms Below Ground | 1 |
| Bedrooms Total | 3 |
| Age | New Building |
| Appliances | Cooktop, Dishwasher, Dryer, Washer, Refrigerator |
| Cooling Type | Central Air Conditioning |
| Exterior Finish | Concrete |
| Heating Fuel | Natural Gas |
| Heating Type | Forced Air |
| Size Interior | 700 - 799 Ft2 |
| Type | Apartment |
Parking
| Underground | |
| No Garage |
Land
| Acreage | No |
Rooms
| Level | Type | Length | Width | Dimensions |
|---|---|---|---|---|
| Flat | Kitchen | 7.03 m | 3.12 m | 7.03 m x 3.12 m |
| Flat | Dining Room | 7.03 m | 3.12 m | 7.03 m x 3.12 m |
| Flat | Living Room | 7.03 m | 3.12 m | 7.03 m x 3.12 m |
| Flat | Primary Bedroom | 4.41 m | 2.71 m | 4.41 m x 2.71 m |
| Flat | Bedroom 2 | 3.22 m | 2.43 m | 3.22 m x 2.43 m |
| Flat | Den | 2.36 m | 1.85 m | 2.36 m x 1.85 m |
Contact Us
Contact us for more information





























