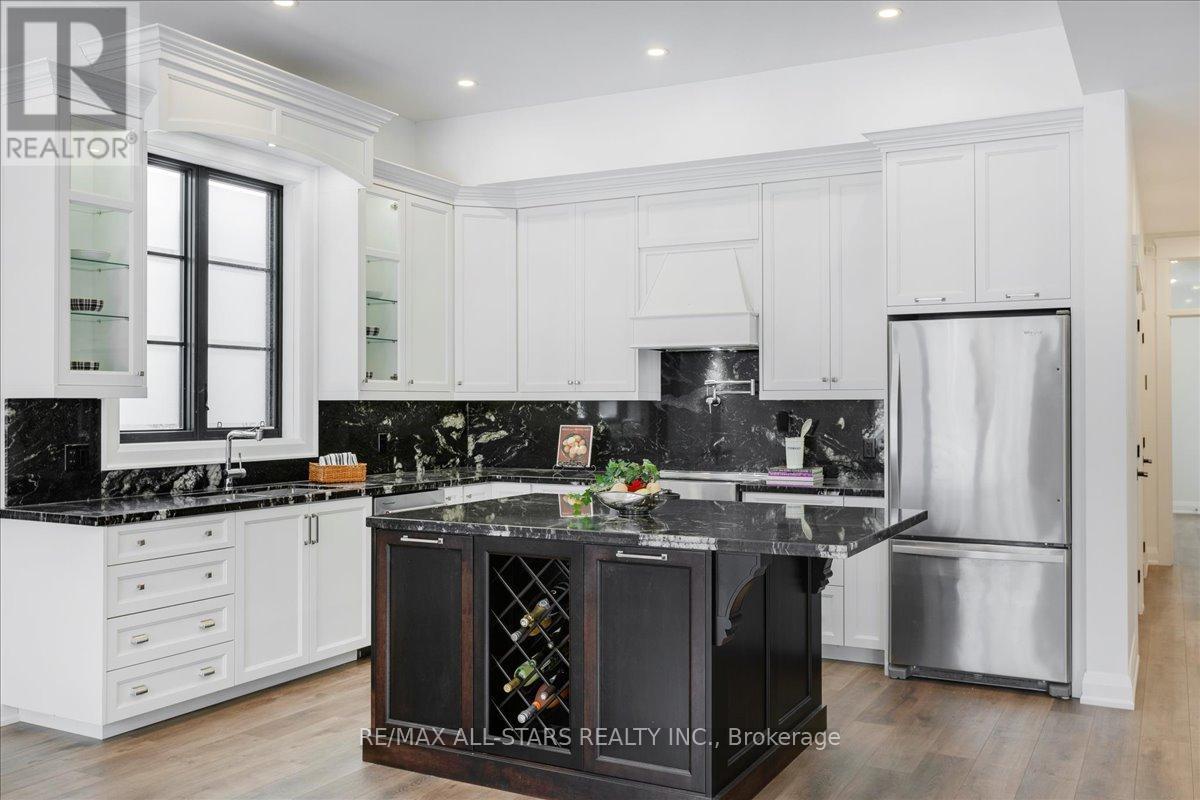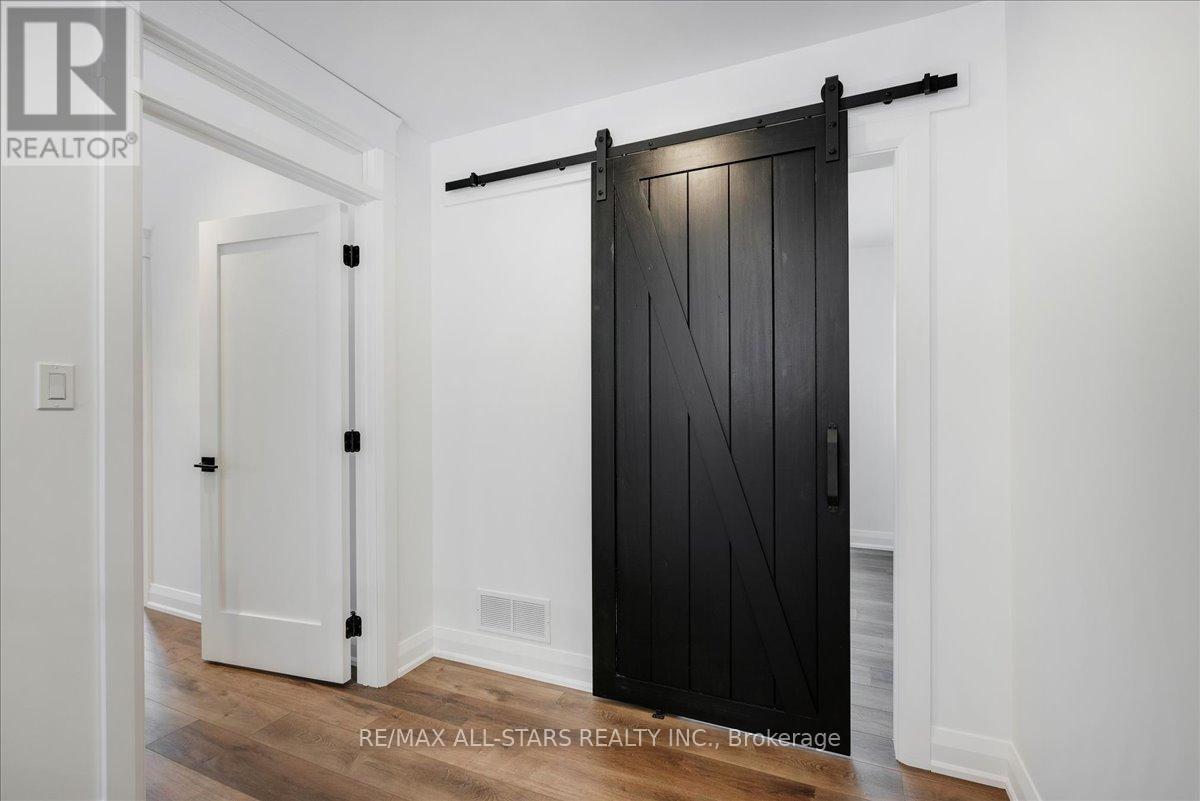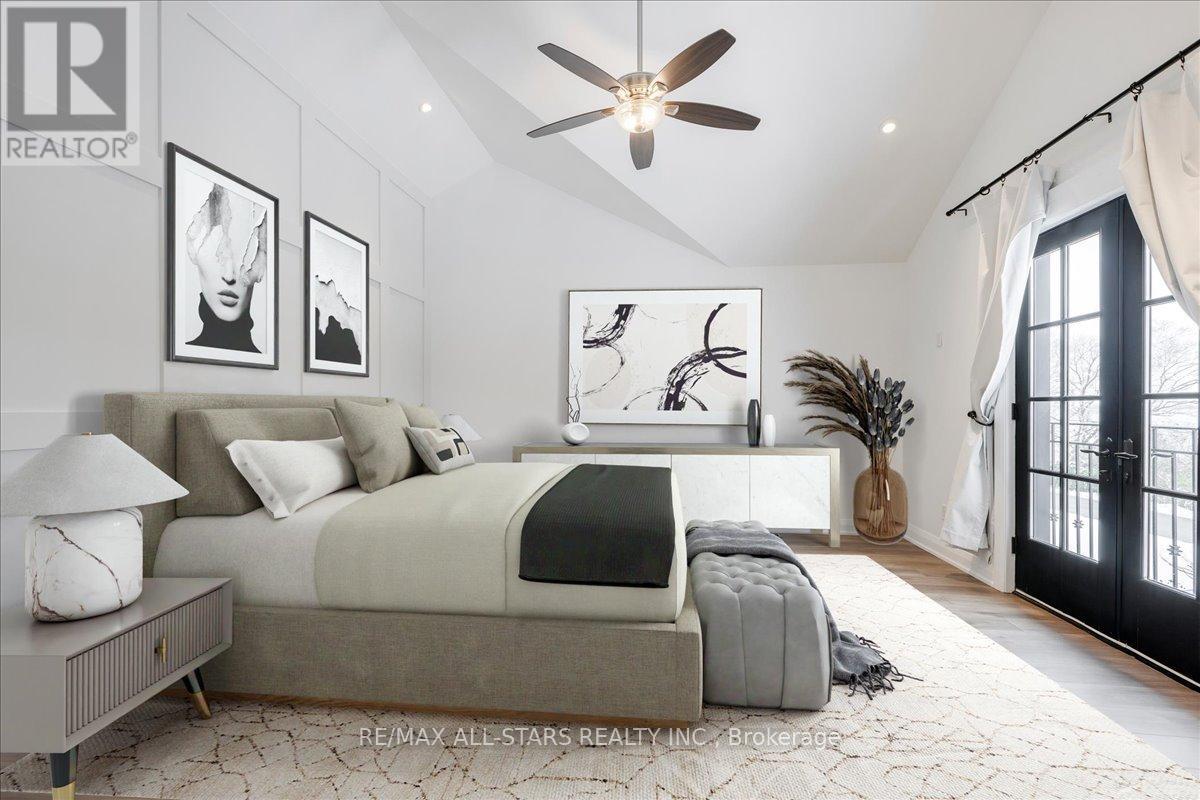929 Lake Drive N Georgina, Ontario L4P 3E9
$4,850 Monthly
Gorgeous custom built 3.5 year old, 2500 sq ft lakefront executive 3 bedroom home with breathtaking sunset views. This home features a beautiful chefs kitchen (custom built by Baker's Kitchens) with centre island, granite counters, open concept layout, living room with fireplace and large windows allowing an abundance of natural light. 2 primary suites each with 5 pc spa-inspired luxury ensuites and walk-in closets. Convenient main floor laundry room with access to outside. Tonnes of storage space in this house. Walkout to a covered deck in the back yard and only steps from the prestigious Eastbourne Golf Course. Enjoy lakeside living all year round - boating and swimming at the sandy beach in the summer and snowmobiling and ice fishing in the winter. This immaculate property is truly one of a kind! **EXTRAS** All applications to include credit check, and references, one year lease, 12 post dated cheques, first and last months rent. Utilities paid by tenants. (id:61015)
Property Details
| MLS® Number | N12060125 |
| Property Type | Single Family |
| Community Name | Historic Lakeshore Communities |
| Easement | Unknown, None |
| Parking Space Total | 2 |
| View Type | Unobstructed Water View |
| Water Front Type | Waterfront |
Building
| Bathroom Total | 3 |
| Bedrooms Above Ground | 3 |
| Bedrooms Total | 3 |
| Age | 0 To 5 Years |
| Appliances | All |
| Basement Type | Crawl Space |
| Construction Style Attachment | Detached |
| Cooling Type | Central Air Conditioning |
| Exterior Finish | Wood |
| Fireplace Present | Yes |
| Fireplace Total | 1 |
| Flooring Type | Hardwood |
| Foundation Type | Concrete |
| Heating Fuel | Natural Gas |
| Heating Type | Forced Air |
| Stories Total | 2 |
| Size Interior | 2,000 - 2,500 Ft2 |
| Type | House |
| Utility Water | Municipal Water |
Parking
| No Garage |
Land
| Access Type | Year-round Access |
| Acreage | No |
| Sewer | Sanitary Sewer |
| Size Depth | 164 Ft ,1 In |
| Size Frontage | 50 Ft |
| Size Irregular | 50 X 164.1 Ft |
| Size Total Text | 50 X 164.1 Ft |
Rooms
| Level | Type | Length | Width | Dimensions |
|---|---|---|---|---|
| Second Level | Primary Bedroom | 4.52 m | 5.75 m | 4.52 m x 5.75 m |
| Second Level | Office | 2.71 m | 2.29 m | 2.71 m x 2.29 m |
| Main Level | Living Room | 7.64 m | 4.26 m | 7.64 m x 4.26 m |
| Main Level | Bedroom | 4.33 m | 3.51 m | 4.33 m x 3.51 m |
| Main Level | Primary Bedroom | 4.26 m | 5.35 m | 4.26 m x 5.35 m |
| Ground Level | Kitchen | 4.26 m | 7.64 m | 4.26 m x 7.64 m |
Contact Us
Contact us for more information































