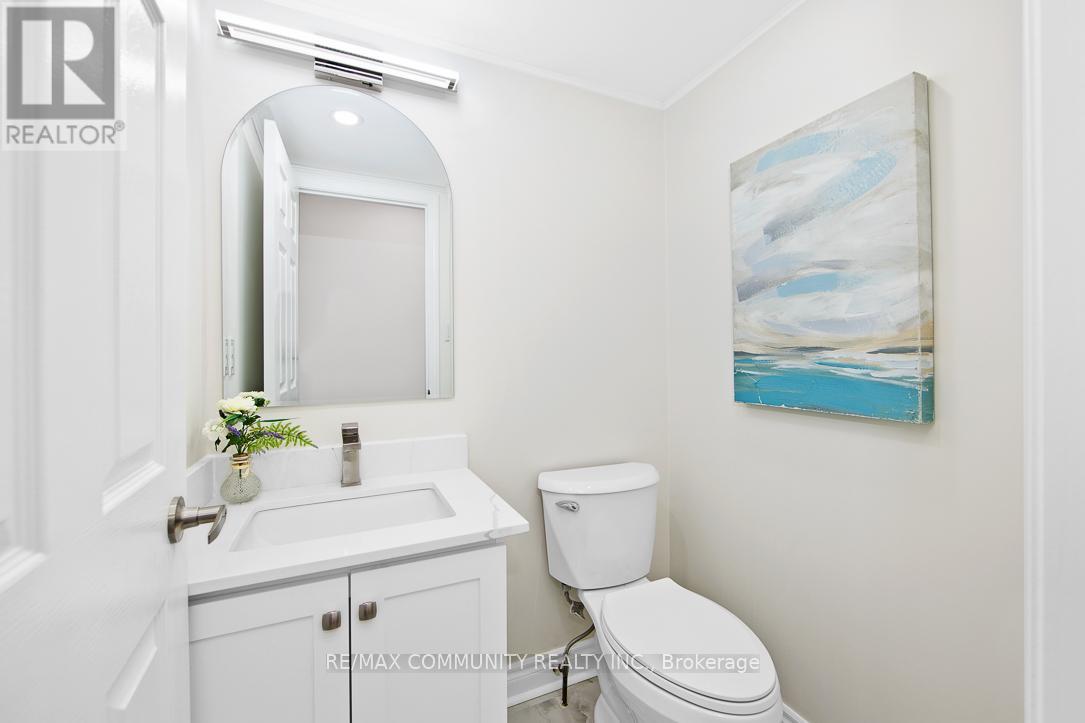93 Grackle Trail Toronto, Ontario M1X 2C5
$989,900
NEWLY RENOVATED 4 Bedroom 3 Bathroom PIE SHAPED Corner Lot Semi-Detached Property in the heart of Staines! All top notch finishes, Open, Bright and Spacious!! Brand New Large Format Tile, Brand New Kitchen with Quartz Countertops and Matching Backsplash. Brand New Stove and Dishwasher. All Stainless Steel Appliances. Ceramic Tile Bathroom w/ Standing Showers with FULL BODY SHOWER HEADS! Potlights, Brand New lighting fixtures, Under mount Sinks, the list of Luxuries goes on!! Plenty of Storage and Plenty of Living Space. Private Entrance, Private Laundry, 3 parking spots. HUGE DECK AND BACKYARD!! Amazing layout and functionality for any Family. Brookside Public School & Blessed Pier Giorgio Frassati Catholic School Just a Few Minutes Walk Away! DONT MISS OUT ON THE OPPORTUNITY TO MAKE THIS GEM YOUR HOME! GARDEN SHED. Great Location, Great size, and amazing Affordability for your Family. Dont have to spend any money on renovations, NEWLY RENOVATED AND MOVE IN READY! **** EXTRAS **** Brand New Stainless Steel Appliances Stove, Dishwasher, Range Hood Fan. Private Laundry. Central Vacuum. (id:61015)
Property Details
| MLS® Number | E11925706 |
| Property Type | Single Family |
| Community Name | Rouge E11 |
| Amenities Near By | Hospital, Park, Place Of Worship, Public Transit |
| Equipment Type | Water Heater - Gas |
| Features | Carpet Free |
| Parking Space Total | 3 |
| Rental Equipment Type | Water Heater - Gas |
| Structure | Deck, Porch, Shed |
Building
| Bathroom Total | 6 |
| Bedrooms Above Ground | 4 |
| Bedrooms Total | 4 |
| Appliances | Garage Door Opener Remote(s), Central Vacuum |
| Basement Development | Unfinished |
| Basement Type | N/a (unfinished) |
| Construction Style Attachment | Semi-detached |
| Cooling Type | Central Air Conditioning |
| Exterior Finish | Brick |
| Fireplace Present | Yes |
| Flooring Type | Hardwood, Laminate |
| Foundation Type | Concrete |
| Half Bath Total | 1 |
| Heating Fuel | Natural Gas |
| Heating Type | Forced Air |
| Stories Total | 2 |
| Type | House |
| Utility Water | Municipal Water |
Parking
| Attached Garage |
Land
| Acreage | No |
| Fence Type | Fenced Yard |
| Land Amenities | Hospital, Park, Place Of Worship, Public Transit |
| Sewer | Sanitary Sewer |
| Size Depth | 104 Ft ,10 In |
| Size Frontage | 21 Ft ,8 In |
| Size Irregular | 21.71 X 104.89 Ft |
| Size Total Text | 21.71 X 104.89 Ft |
Rooms
| Level | Type | Length | Width | Dimensions |
|---|---|---|---|---|
| Second Level | Primary Bedroom | 4.22 m | 3.25 m | 4.22 m x 3.25 m |
| Second Level | Bedroom 2 | 3.05 m | 3.05 m | 3.05 m x 3.05 m |
| Second Level | Bedroom 3 | 3.05 m | 3.05 m | 3.05 m x 3.05 m |
| Second Level | Bedroom 3 | 3.05 m | 3.05 m | 3.05 m x 3.05 m |
| Main Level | Living Room | 6.25 m | 3.2 m | 6.25 m x 3.2 m |
| Main Level | Dining Room | 6.25 m | 3.2 m | 6.25 m x 3.2 m |
| Main Level | Family Room | 4.27 m | 3.25 m | 4.27 m x 3.25 m |
| Main Level | Kitchen | 4.27 m | 3.25 m | 4.27 m x 3.25 m |
Utilities
| Cable | Available |
| Sewer | Available |
https://www.realtor.ca/real-estate/27807177/93-grackle-trail-toronto-rouge-rouge-e11
Contact Us
Contact us for more information























