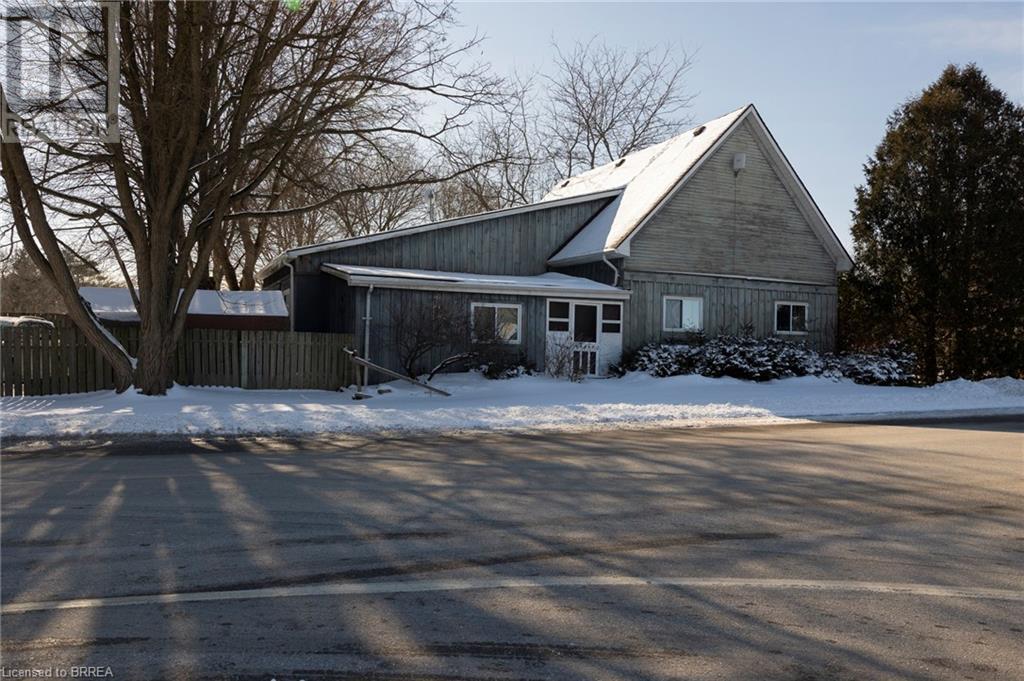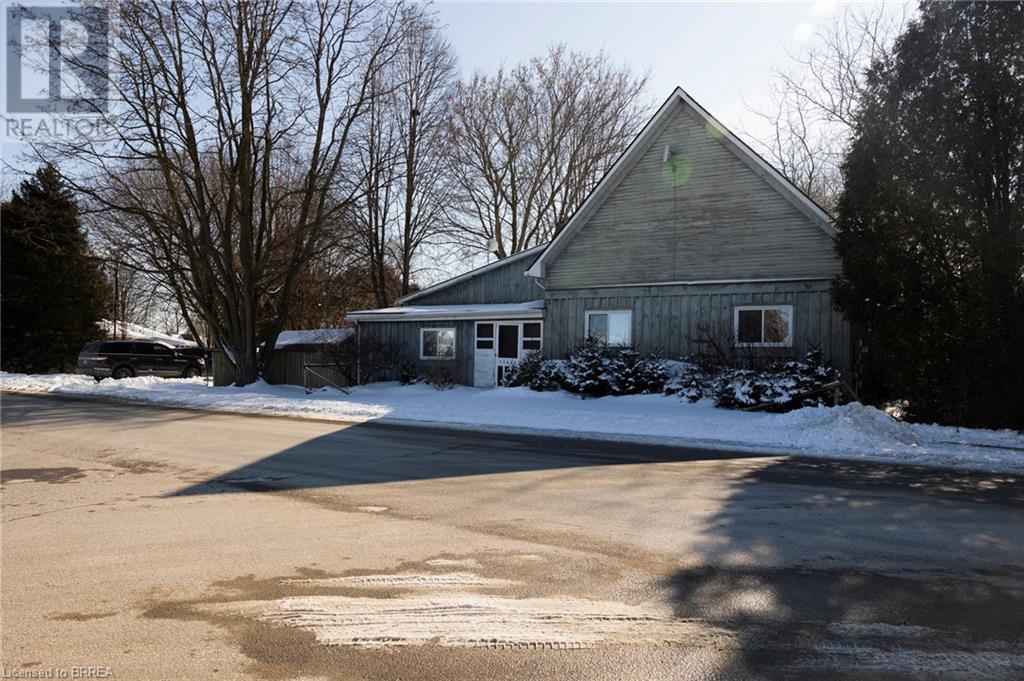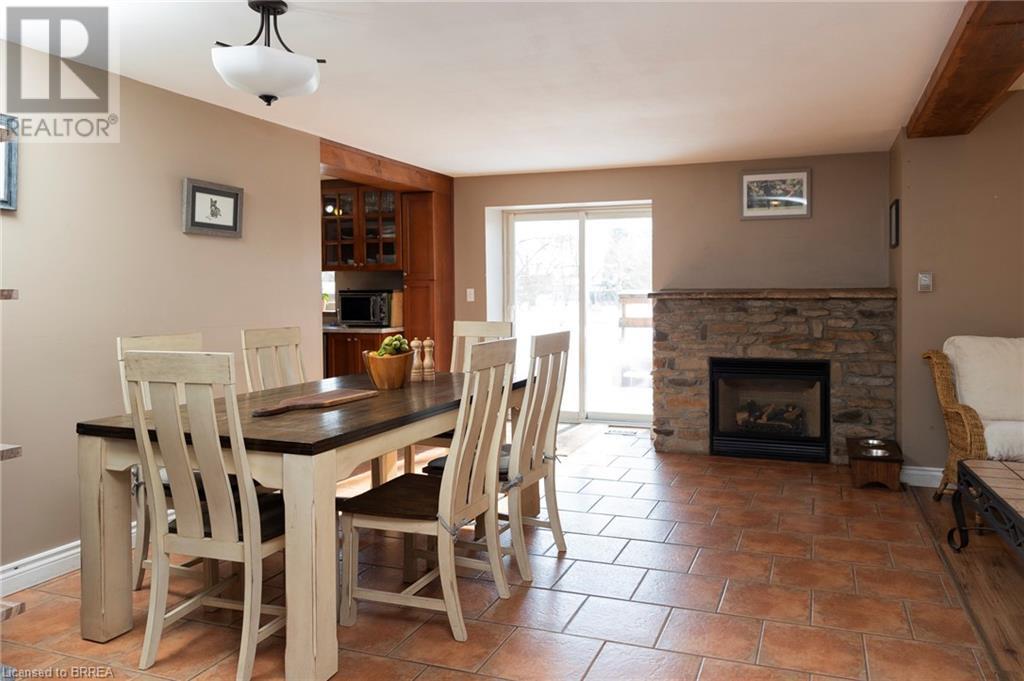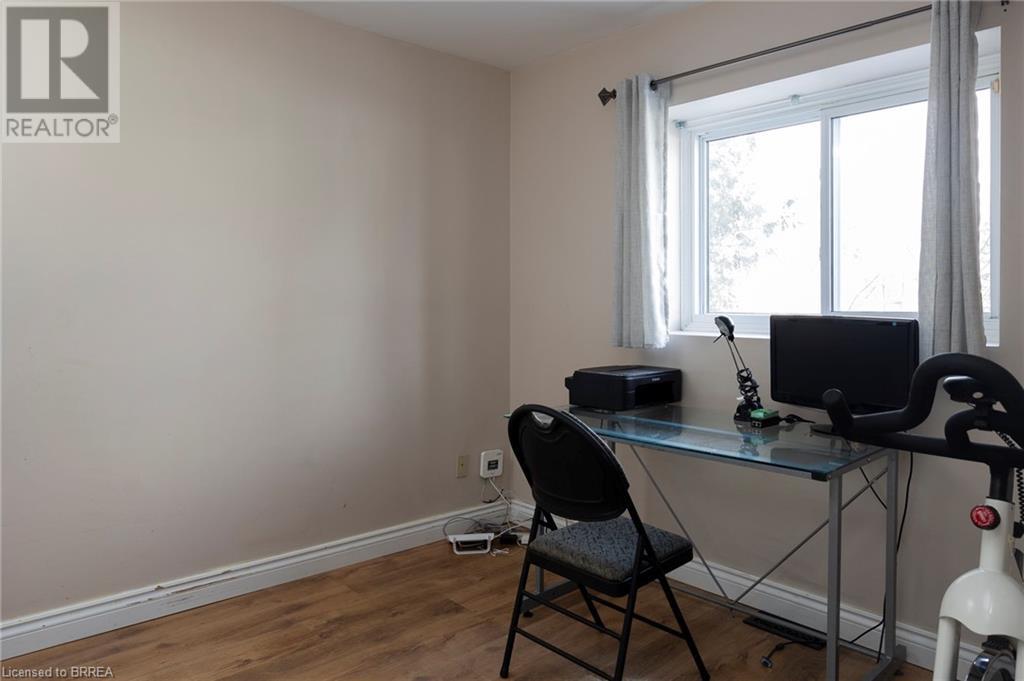934 Burford-Delhi Tl Road Scotland, Ontario N0E 1R0
$599,000
Spacious family home on over an acre in the quaint hamlet of Kelvin. Offering an open concept design with 3 bedrooms, 2 full bathrooms, generous principal rooms, gas fireplace, main floor laundry, walkout from the kitchen/dining area & primary bedroom to a huge full width deck, and a converted former garage which is used as additional living space. The fully fenced back yard has a private entrance off Kelvin Road and is perfect for the kids and dog to run around and play, and the extra-large driveway can accommodate numerous vehicles with ease. Just a short drive to Hwy 403, so commuting is a breeze. Enjoy small town living in this safe and quiet neighbourhood. Do not delay, book your private viewing today. (id:61015)
Property Details
| MLS® Number | 40697674 |
| Property Type | Single Family |
| Community Features | Quiet Area, School Bus |
| Equipment Type | Rental Water Softener, Water Heater |
| Features | Country Residential |
| Parking Space Total | 8 |
| Rental Equipment Type | Rental Water Softener, Water Heater |
Building
| Bathroom Total | 2 |
| Bedrooms Above Ground | 3 |
| Bedrooms Total | 3 |
| Appliances | Dishwasher, Dryer, Refrigerator, Stove, Washer |
| Architectural Style | Bungalow |
| Basement Development | Unfinished |
| Basement Type | Partial (unfinished) |
| Constructed Date | 1900 |
| Construction Style Attachment | Detached |
| Cooling Type | Central Air Conditioning |
| Fireplace Present | Yes |
| Fireplace Total | 1 |
| Fixture | Ceiling Fans |
| Foundation Type | Stone |
| Heating Fuel | Natural Gas |
| Heating Type | Forced Air |
| Stories Total | 1 |
| Size Interior | 1,938 Ft2 |
| Type | House |
| Utility Water | Sand Point |
Land
| Acreage | Yes |
| Fence Type | Fence |
| Sewer | Septic System |
| Size Frontage | 132 Ft |
| Size Irregular | 1.08 |
| Size Total | 1.08 Ac|1/2 - 1.99 Acres |
| Size Total Text | 1.08 Ac|1/2 - 1.99 Acres |
| Zoning Description | Rh |
Rooms
| Level | Type | Length | Width | Dimensions |
|---|---|---|---|---|
| Main Level | 3pc Bathroom | Measurements not available | ||
| Main Level | Other | 11'0'' x 15'0'' | ||
| Main Level | Laundry Room | 16'10'' x 8'11'' | ||
| Main Level | Foyer | 5'10'' x 8'10'' | ||
| Main Level | Kitchen | 12'2'' x 10'1'' | ||
| Main Level | Dining Room | 12'6'' x 16'1'' | ||
| Main Level | Living Room | 19'5'' x 11'0'' | ||
| Main Level | Bedroom | 8'0'' x 11'5'' | ||
| Main Level | Bedroom | 9'3'' x 9'11'' | ||
| Main Level | 4pc Bathroom | Measurements not available | ||
| Main Level | Primary Bedroom | 11'7'' x 16'1'' |
https://www.realtor.ca/real-estate/27902372/934-burford-delhi-tl-road-scotland
Contact Us
Contact us for more information
























