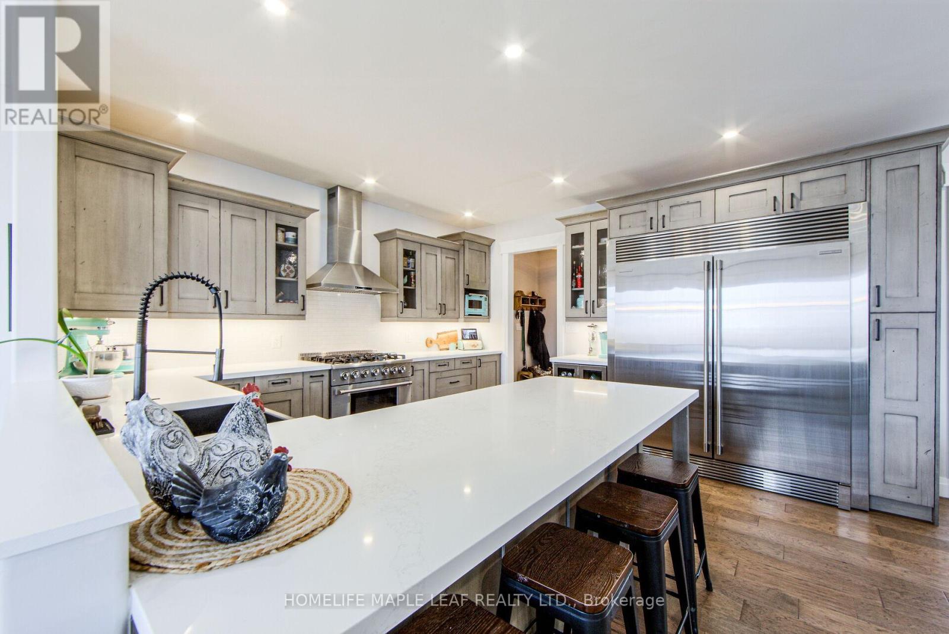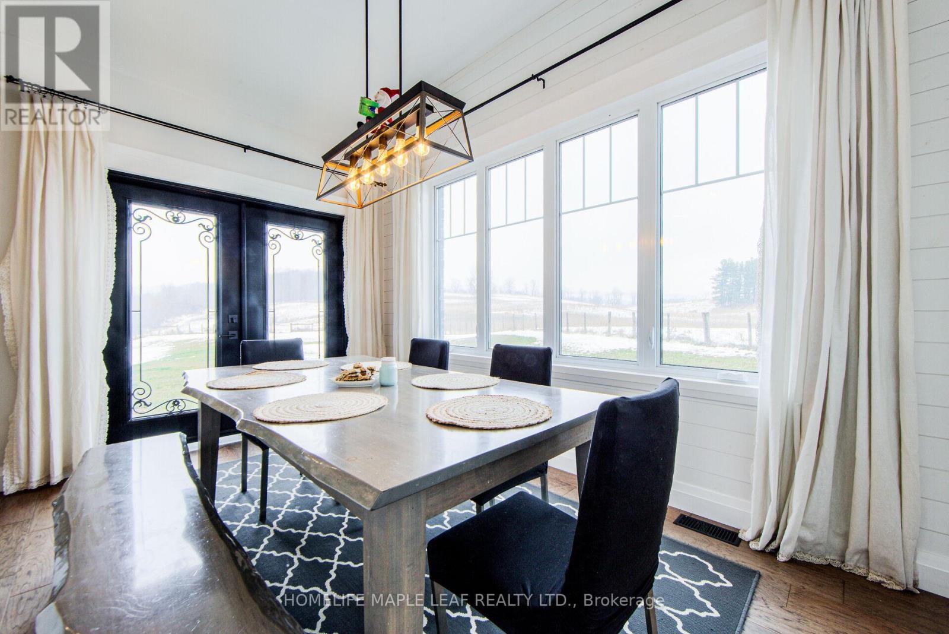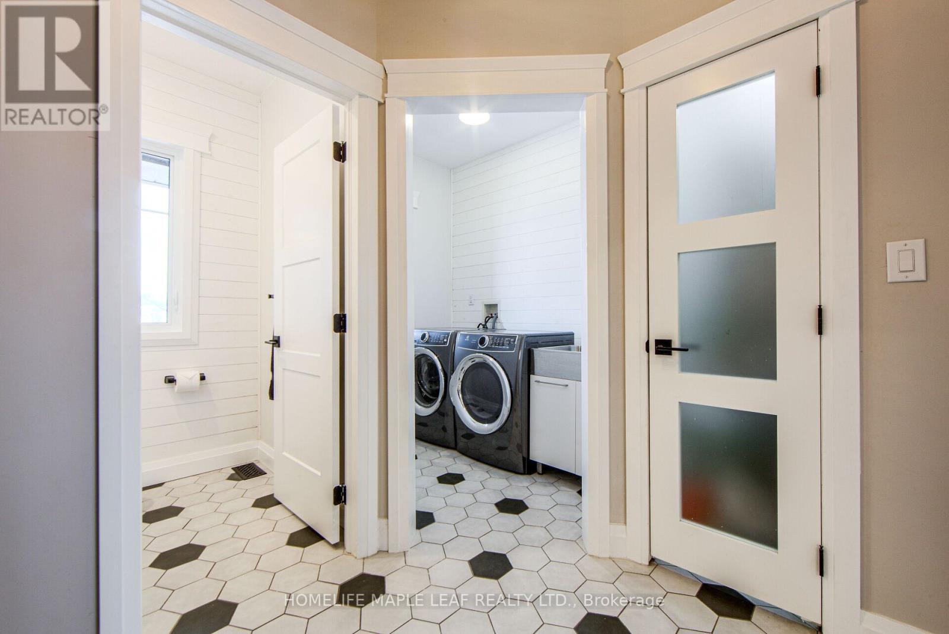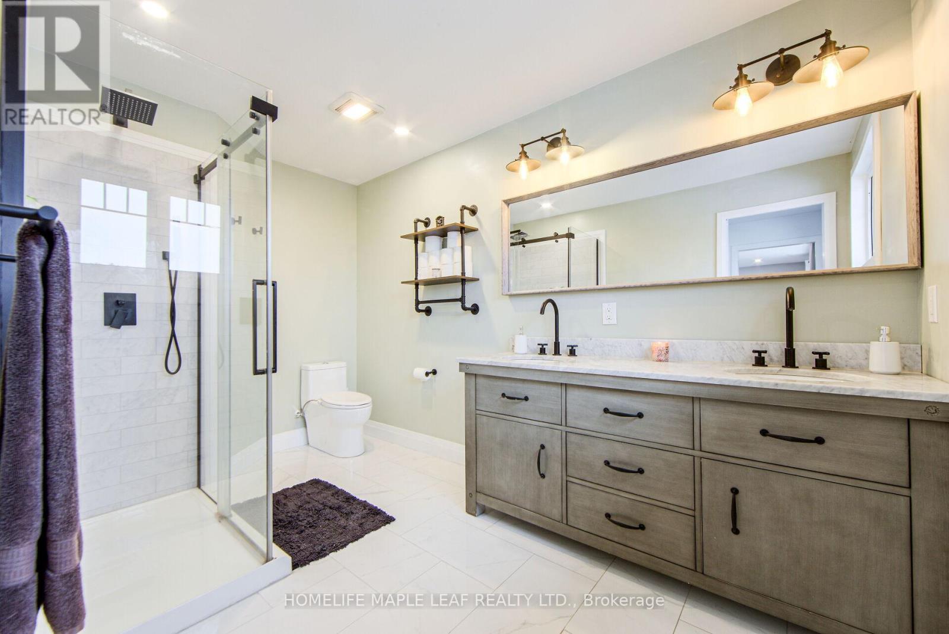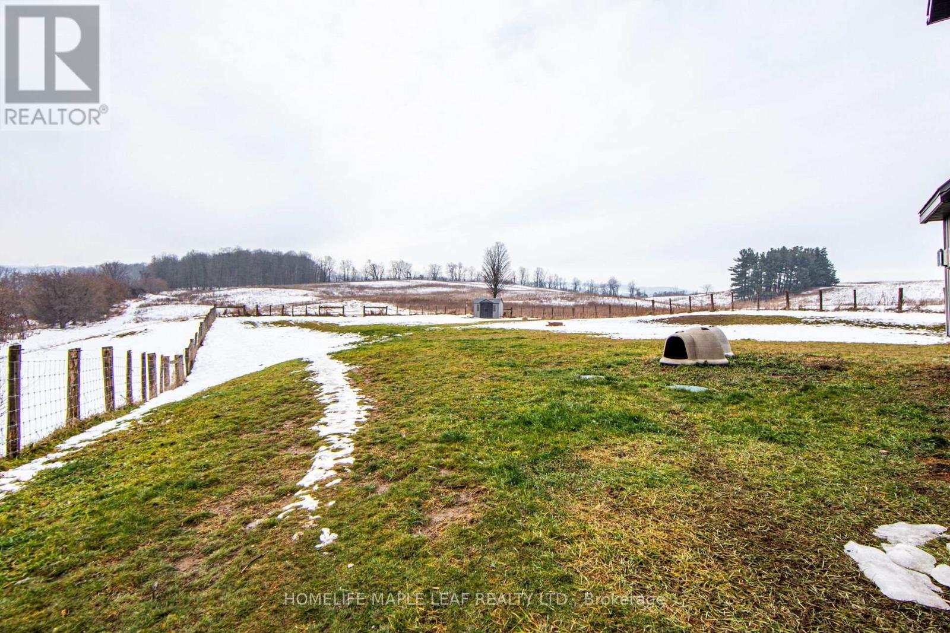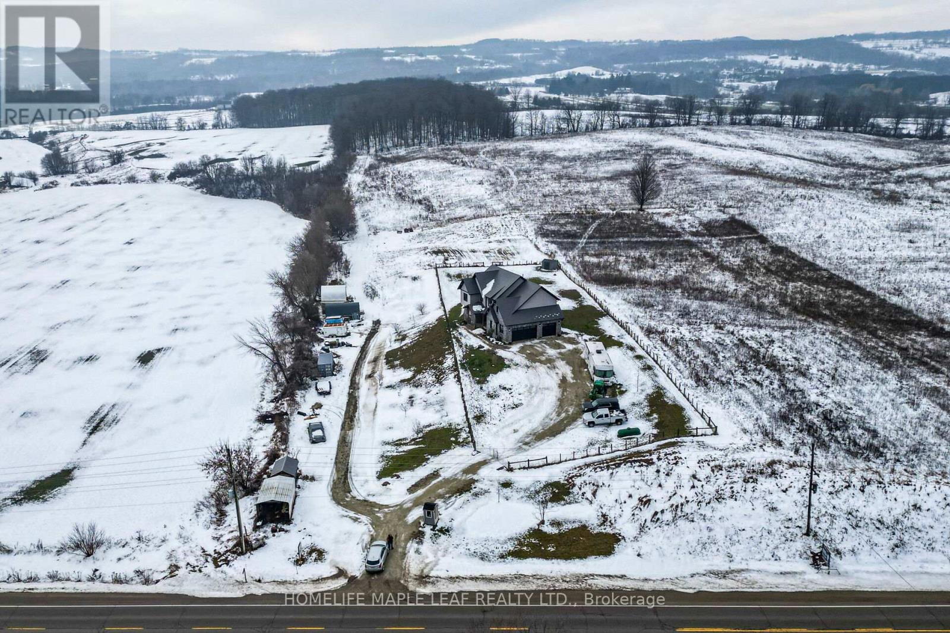938666 Airport Road Mulmur, Ontario L9V 0M1
$1,689,000
Gorgeous One Of A Kind 4.86 Acres Land With Detached 2 Storey House Is Nestled In The Stunning Rolling Hills Of Sought After Mulmur. This Custom Built House Has 3 Car Garage With Lots Of Parking And It Has Separate 400 Sqft Chicken Coop, Main Floor Has 9' Ceilings Boasts Hickory Hardwood Flooring Throughout. This Home Features Extra Robust Flooring And Foundation With Additional Rebar And Highly Efficient Forced Air Pellet Furnace. It Has a Spacious 5 Bedrooms Including A Luxury Primary Suite With A Walk-in Closet, Finished Basement Extends The Living Space With An Open Concept Layout. Must Look This Property, Pls Show And Sell. (id:61015)
Property Details
| MLS® Number | X11896998 |
| Property Type | Single Family |
| Community Name | Rural Mulmur |
| Amenities Near By | Schools |
| Community Features | School Bus |
| Features | Rolling |
| Parking Space Total | 11 |
| View Type | View |
Building
| Bathroom Total | 3 |
| Bedrooms Above Ground | 5 |
| Bedrooms Total | 5 |
| Appliances | Dishwasher, Dryer, Microwave, Range, Refrigerator, Stove, Washer, Water Softener |
| Basement Development | Finished |
| Basement Type | Full (finished) |
| Construction Style Attachment | Detached |
| Cooling Type | Central Air Conditioning |
| Exterior Finish | Brick, Vinyl Siding |
| Fireplace Present | Yes |
| Foundation Type | Brick |
| Half Bath Total | 1 |
| Heating Type | Forced Air |
| Stories Total | 2 |
| Size Interior | 2,500 - 3,000 Ft2 |
| Type | House |
Parking
| Attached Garage |
Land
| Acreage | No |
| Land Amenities | Schools |
| Sewer | Septic System |
| Size Depth | 915 Ft ,6 In |
| Size Frontage | 197 Ft |
| Size Irregular | 197 X 915.5 Ft |
| Size Total Text | 197 X 915.5 Ft |
Rooms
| Level | Type | Length | Width | Dimensions |
|---|---|---|---|---|
| Second Level | Bathroom | Measurements not available | ||
| Second Level | Bathroom | Measurements not available | ||
| Second Level | Primary Bedroom | 4.87 m | 4.56 m | 4.87 m x 4.56 m |
| Second Level | Bedroom 2 | 3.66 m | 3.42 m | 3.66 m x 3.42 m |
| Second Level | Bedroom 3 | 3.39 m | 3.67 m | 3.39 m x 3.67 m |
| Second Level | Bedroom 4 | 5.61 m | 3.34 m | 5.61 m x 3.34 m |
| Second Level | Bedroom | 3.73 m | 3.34 m | 3.73 m x 3.34 m |
| Main Level | Office | 3.66 m | 3.56 m | 3.66 m x 3.56 m |
| Main Level | Great Room | 4.98 m | 4.47 m | 4.98 m x 4.47 m |
| Main Level | Bathroom | Measurements not available | ||
| Main Level | Kitchen | 4.47 m | 4.27 m | 4.47 m x 4.27 m |
| Main Level | Dining Room | 4.47 m | 4.47 m | 4.47 m x 4.47 m |
https://www.realtor.ca/real-estate/27746843/938666-airport-road-mulmur-rural-mulmur
Contact Us
Contact us for more information














