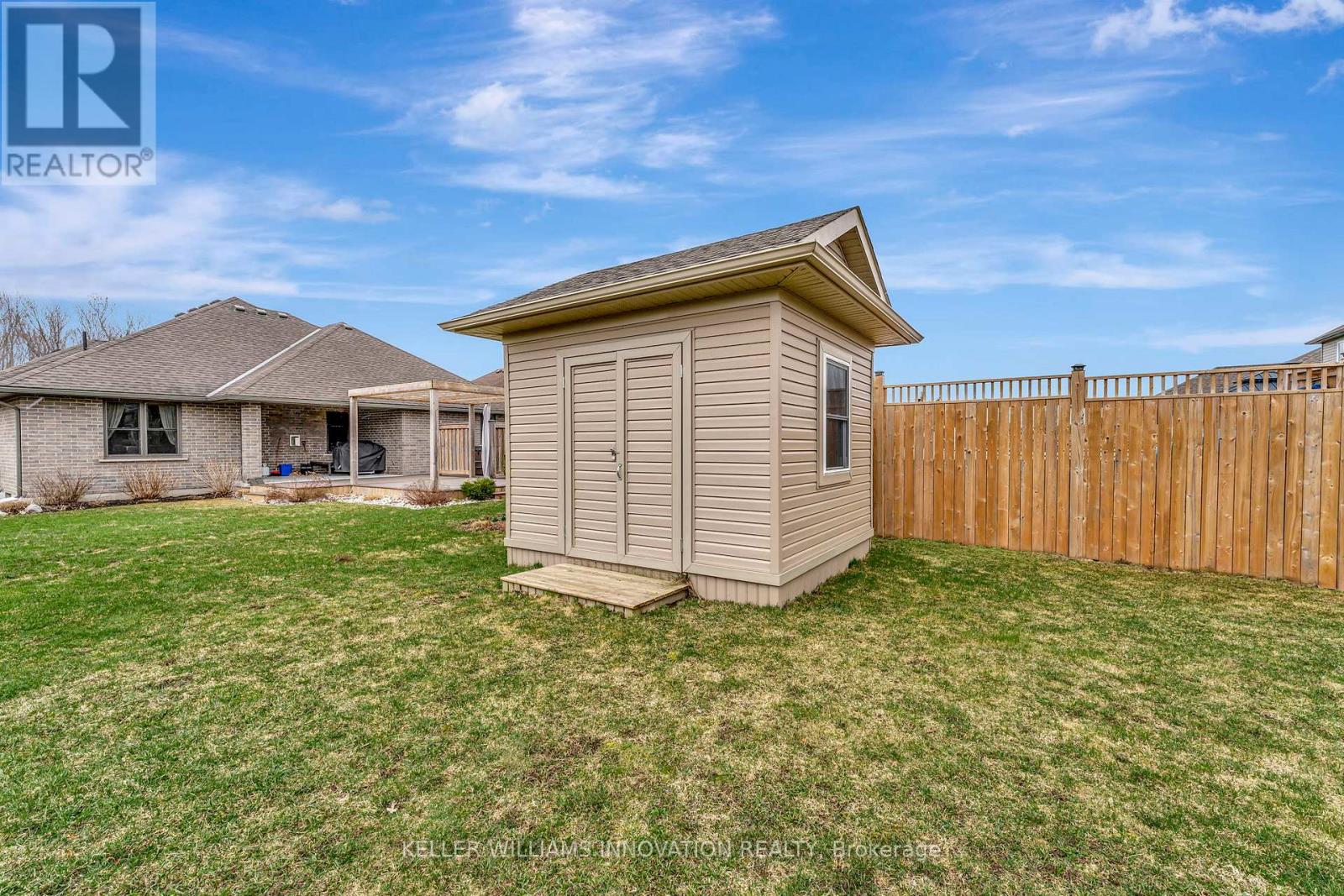940 Reserve Avenue S North Perth, Ontario N4W 0B7
$730,000
Welcome to 940 Reserve Ave S, Listowel a warm, welcoming home in a quiet, family-friendly neighbourhood. This well-maintained property offers 3 spacious bedrooms, 2 full bathrooms, and a convenient main floor laundry room. Vaulted ceilings in the living room add light and space, making every day feel a little more open and relaxed. Enjoy great curb appeal and parking for 4 vehicles in the driveway with no sidewalk to maintain. The backyard is ideal for entertaining with a covered back deck featuring durable composite decking and a hot tub perfect for unwinding year-round. Plus, you'll love starting your mornings with peaceful sunrises behind the home. The partially fenced yard is great for kids or pets, and the unfinished basement with a rough-in for a third bathroom is ready for your future plans. Located within walking distance to the elementary and highschool, parks, walking trails, shopping, and the Steve Kerr Memorial Complex, this is a lifestyle worth settling into. (id:61015)
Property Details
| MLS® Number | X12088045 |
| Property Type | Single Family |
| Community Name | 32 - Listowel |
| Amenities Near By | Hospital, Schools, Park |
| Equipment Type | Water Heater |
| Features | Sump Pump |
| Parking Space Total | 5 |
| Rental Equipment Type | Water Heater |
| Structure | Deck, Shed |
Building
| Bathroom Total | 2 |
| Bedrooms Above Ground | 3 |
| Bedrooms Total | 3 |
| Age | 6 To 15 Years |
| Appliances | Hot Tub, Garage Door Opener Remote(s), Central Vacuum, Water Softener, Dishwasher, Dryer, Freezer, Stove, Washer, Window Coverings, Refrigerator |
| Architectural Style | Bungalow |
| Basement Development | Unfinished |
| Basement Type | Full (unfinished) |
| Construction Style Attachment | Detached |
| Cooling Type | Central Air Conditioning, Air Exchanger |
| Exterior Finish | Brick |
| Foundation Type | Poured Concrete |
| Heating Fuel | Natural Gas |
| Heating Type | Forced Air |
| Stories Total | 1 |
| Size Interior | 1,100 - 1,500 Ft2 |
| Type | House |
| Utility Power | Generator |
| Utility Water | Municipal Water |
Parking
| Attached Garage | |
| Garage |
Land
| Acreage | No |
| Fence Type | Partially Fenced |
| Land Amenities | Hospital, Schools, Park |
| Sewer | Sanitary Sewer |
| Size Depth | 125 Ft |
| Size Frontage | 51 Ft |
| Size Irregular | 51 X 125 Ft |
| Size Total Text | 51 X 125 Ft |
| Zoning Description | R4 |
Rooms
| Level | Type | Length | Width | Dimensions |
|---|---|---|---|---|
| Main Level | Bathroom | 1.49 m | 2.42 m | 1.49 m x 2.42 m |
| Main Level | Bathroom | 1.47 m | 2.45 m | 1.47 m x 2.45 m |
| Main Level | Bedroom | 3.61 m | 3.07 m | 3.61 m x 3.07 m |
| Main Level | Bedroom | 3.61 m | 3.32 m | 3.61 m x 3.32 m |
| Main Level | Dining Room | 2.08 m | 4 m | 2.08 m x 4 m |
| Main Level | Foyer | 2.15 m | 2.27 m | 2.15 m x 2.27 m |
| Main Level | Kitchen | 2.95 m | 4 m | 2.95 m x 4 m |
| Main Level | Laundry Room | 1.99 m | 1.79 m | 1.99 m x 1.79 m |
| Main Level | Living Room | 3.68 m | 7.3 m | 3.68 m x 7.3 m |
| Main Level | Primary Bedroom | 4.98 m | 4.79 m | 4.98 m x 4.79 m |
https://www.realtor.ca/real-estate/28180098/940-reserve-avenue-s-north-perth-32-listowel-32-listowel
Contact Us
Contact us for more information




































