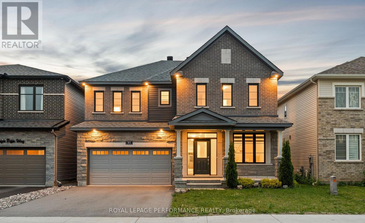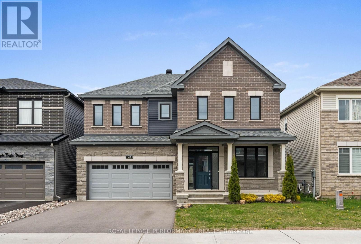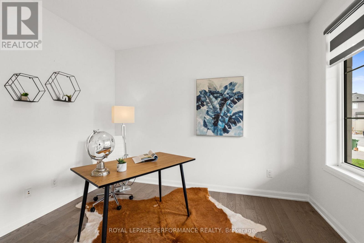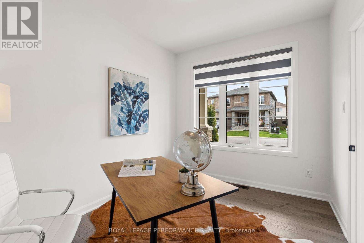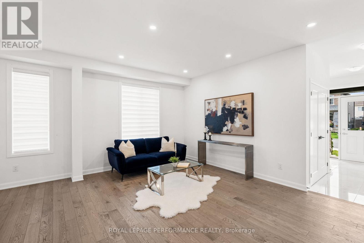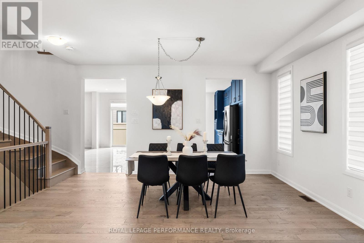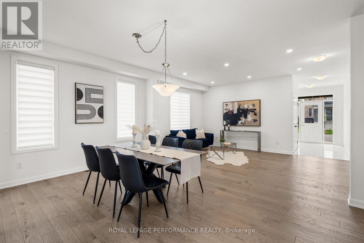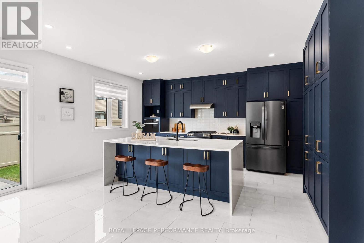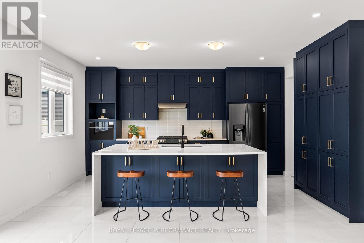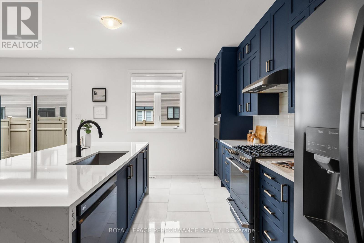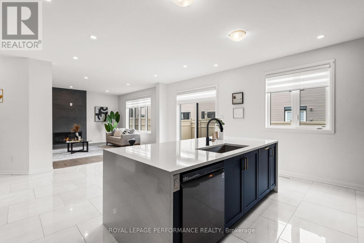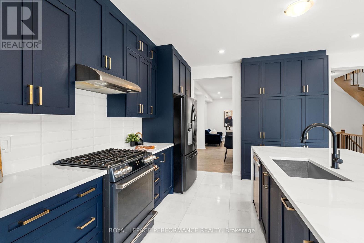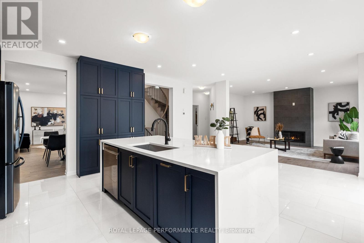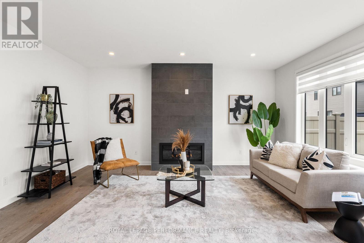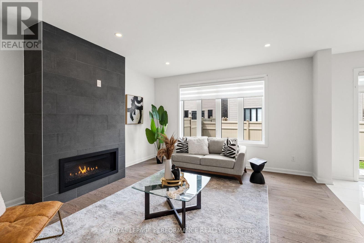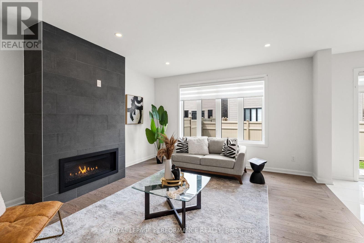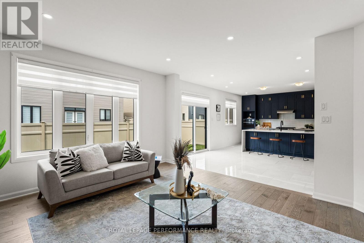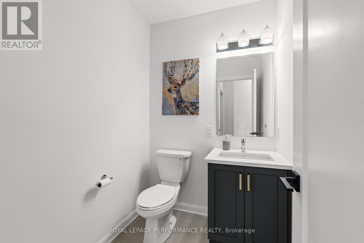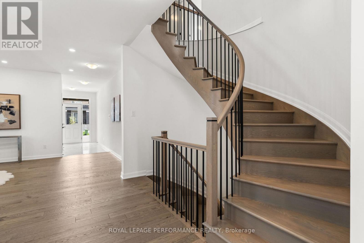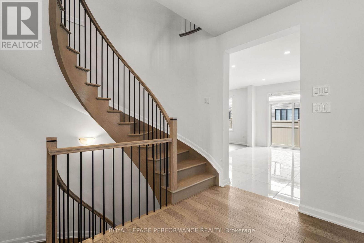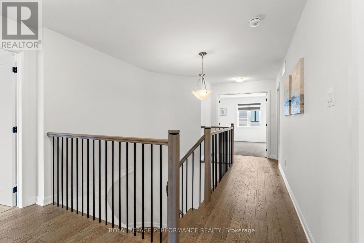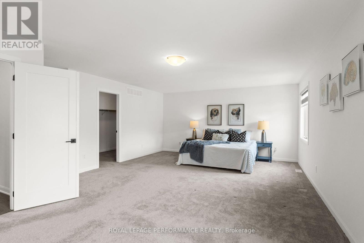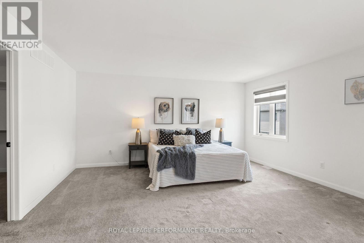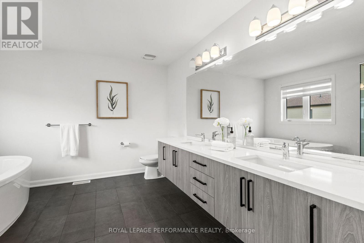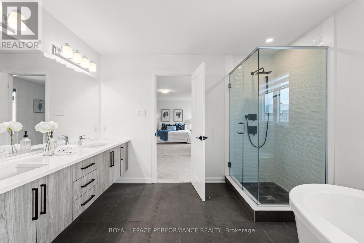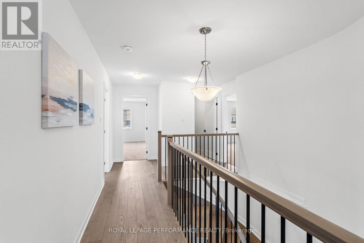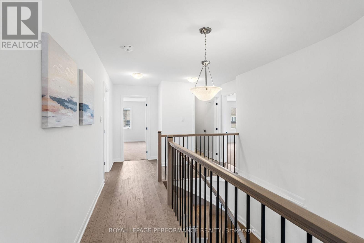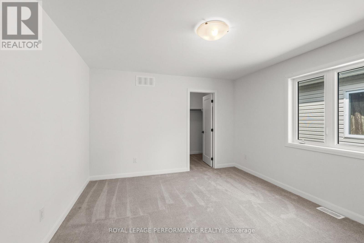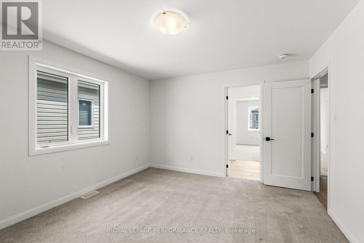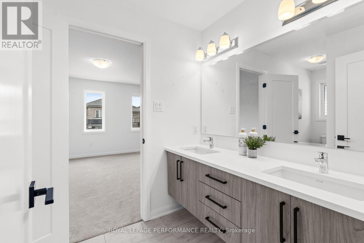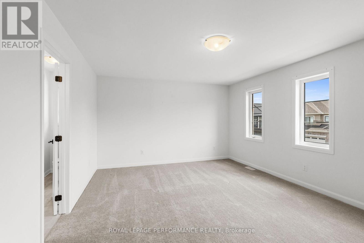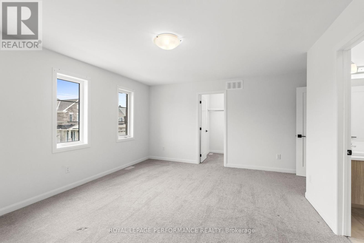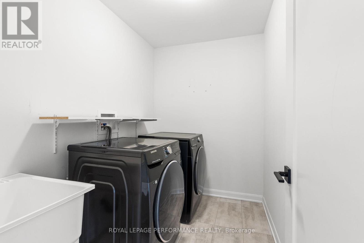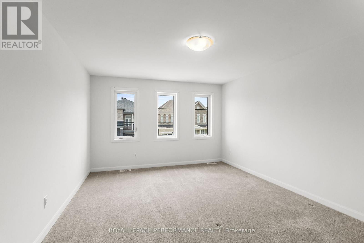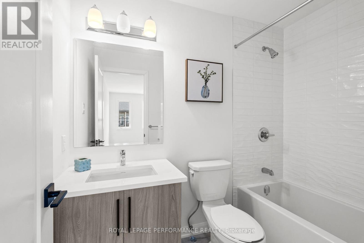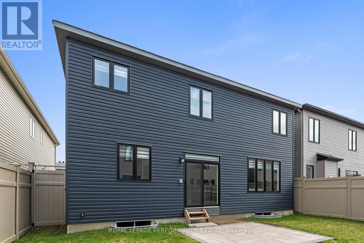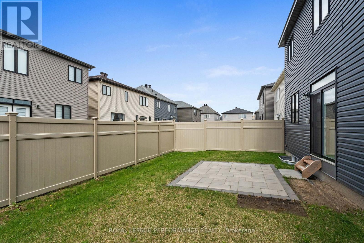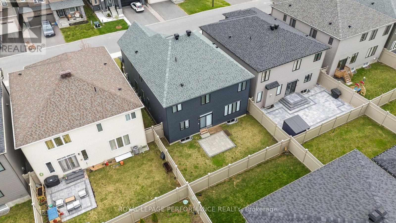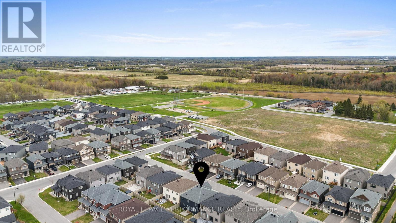95 Ralph Erfle Way Ottawa, Ontario K2J 6W2
$1,150,000
Welcome to 95 Ralph Erfle Way! This newly buitl beautifully 4-bedroom, 4-bathroom home is located in the highly sought-after community of Half Moon Bay. Offering approximately 3,300 sq. ft. of thoughtfully designed living space (as per builder's floor plan) and with $100k UPGRADES, this home combines modern elegance with functional family living.The main floor boasts soaring 9-foot ceilings and a spacious, open-concept layout perfect for entertaining. It features a private den/home office, a formal living room and dining area, as well as a bright and airy eating area that flows seamlessly from the kitchen. The gourmet kitchen is equipped with high-end stainless steel appliances, a stylish breakfast bar, abundant cabinetry, and direct access to the backyard through sliding patio doorsideal for indoor-outdoor living. Upstairs, the second level features four generously sized bedrooms, three full bathrooms, and a convenient laundry room. Two of the bedrooms enjoy private en-suite bathrooms, and each bedroom includes a walk-in closet for ample storage. The primary suite is a true retreat, showcasing double-door entry, a luxurious 5-piece ensuite with a soaking tub, glass-enclosed shower, double vanity, and a large walk-in closet. This home combines comfort, luxury, and practicality, making it ideal for families looking to settle in a vibrant and growing neighbourhood. Enjoy easy access to parks, schools, shopping, and all the amenities Half Moon Bay & Barrhaven has to offer. A Must See! (id:61015)
Property Details
| MLS® Number | X12144527 |
| Property Type | Single Family |
| Neigbourhood | Barrhaven West |
| Community Name | 7711 - Barrhaven - Half Moon Bay |
| Amenities Near By | Public Transit |
| Parking Space Total | 6 |
Building
| Bathroom Total | 4 |
| Bedrooms Above Ground | 4 |
| Bedrooms Total | 4 |
| Amenities | Fireplace(s) |
| Appliances | Dishwasher, Dryer, Stove, Washer, Refrigerator |
| Basement Development | Unfinished |
| Basement Type | Full (unfinished) |
| Construction Style Attachment | Detached |
| Cooling Type | Central Air Conditioning, Air Exchanger |
| Exterior Finish | Brick, Vinyl Siding |
| Fireplace Present | Yes |
| Fireplace Total | 1 |
| Foundation Type | Poured Concrete |
| Half Bath Total | 1 |
| Heating Fuel | Natural Gas |
| Heating Type | Forced Air |
| Stories Total | 2 |
| Size Interior | 3,000 - 3,500 Ft2 |
| Type | House |
| Utility Water | Municipal Water |
Parking
| Detached Garage | |
| Garage |
Land
| Acreage | No |
| Land Amenities | Public Transit |
| Sewer | Sanitary Sewer |
| Size Depth | 92 Ft |
| Size Frontage | 43 Ft |
| Size Irregular | 43 X 92 Ft |
| Size Total Text | 43 X 92 Ft |
| Zoning Description | Residential |
Rooms
| Level | Type | Length | Width | Dimensions |
|---|---|---|---|---|
| Second Level | Bathroom | 2.3 m | 1.5 m | 2.3 m x 1.5 m |
| Second Level | Bedroom | 5.02 m | 3.73 m | 5.02 m x 3.73 m |
| Second Level | Bathroom | 2.6 m | 1.5 m | 2.6 m x 1.5 m |
| Second Level | Bedroom | 5.15 m | 3.96 m | 5.15 m x 3.96 m |
| Second Level | Bathroom | 2.6 m | 1.6 m | 2.6 m x 1.6 m |
| Second Level | Bedroom | 4.26 m | 3.63 m | 4.26 m x 3.63 m |
| Second Level | Laundry Room | 2.3 m | 1.4 m | 2.3 m x 1.4 m |
| Second Level | Primary Bedroom | 7.13 m | 5.02 m | 7.13 m x 5.02 m |
| Main Level | Dining Room | 5 m | 2.99 m | 5 m x 2.99 m |
| Main Level | Kitchen | 3.81 m | 3.5 m | 3.81 m x 3.5 m |
| Main Level | Family Room | 5.33 m | 4.41 m | 5.33 m x 4.41 m |
| Main Level | Dining Room | 4.77 m | 3.35 m | 4.77 m x 3.35 m |
| Main Level | Living Room | 5.18 m | 3.35 m | 5.18 m x 3.35 m |
| Main Level | Den | 3.5 m | 2.74 m | 3.5 m x 2.74 m |
| Main Level | Bathroom | 1.8 m | 2 m | 1.8 m x 2 m |
| Main Level | Foyer | 3.53 m | 2.1 m | 3.53 m x 2.1 m |
Utilities
| Telephone | Connected |
| Natural Gas Available | Available |
https://www.realtor.ca/real-estate/28303543/95-ralph-erfle-way-ottawa-7711-barrhaven-half-moon-bay
Contact Us
Contact us for more information

