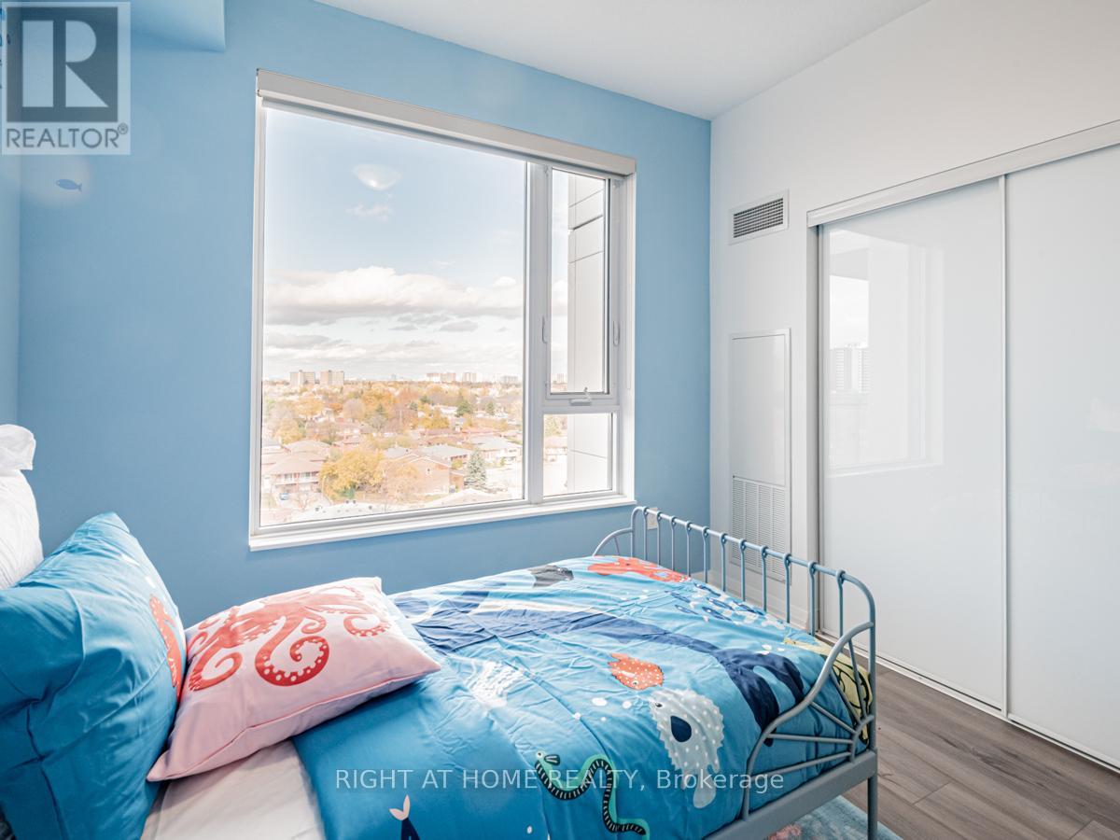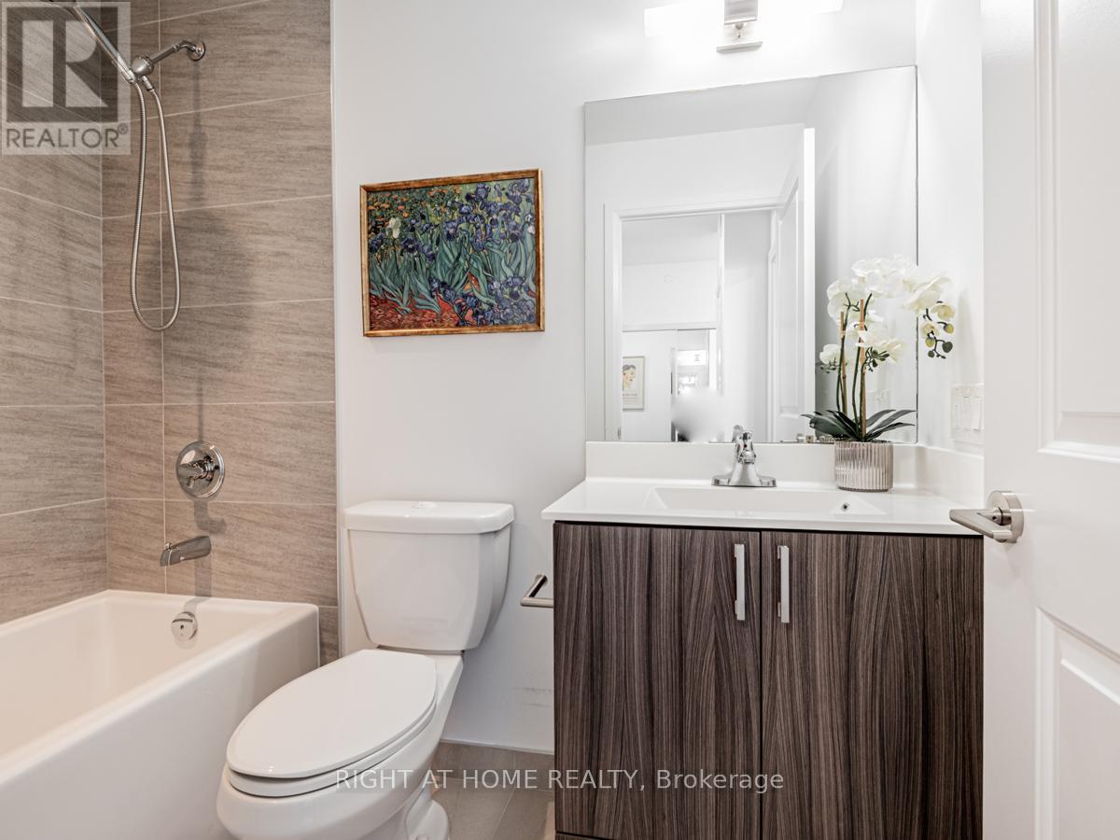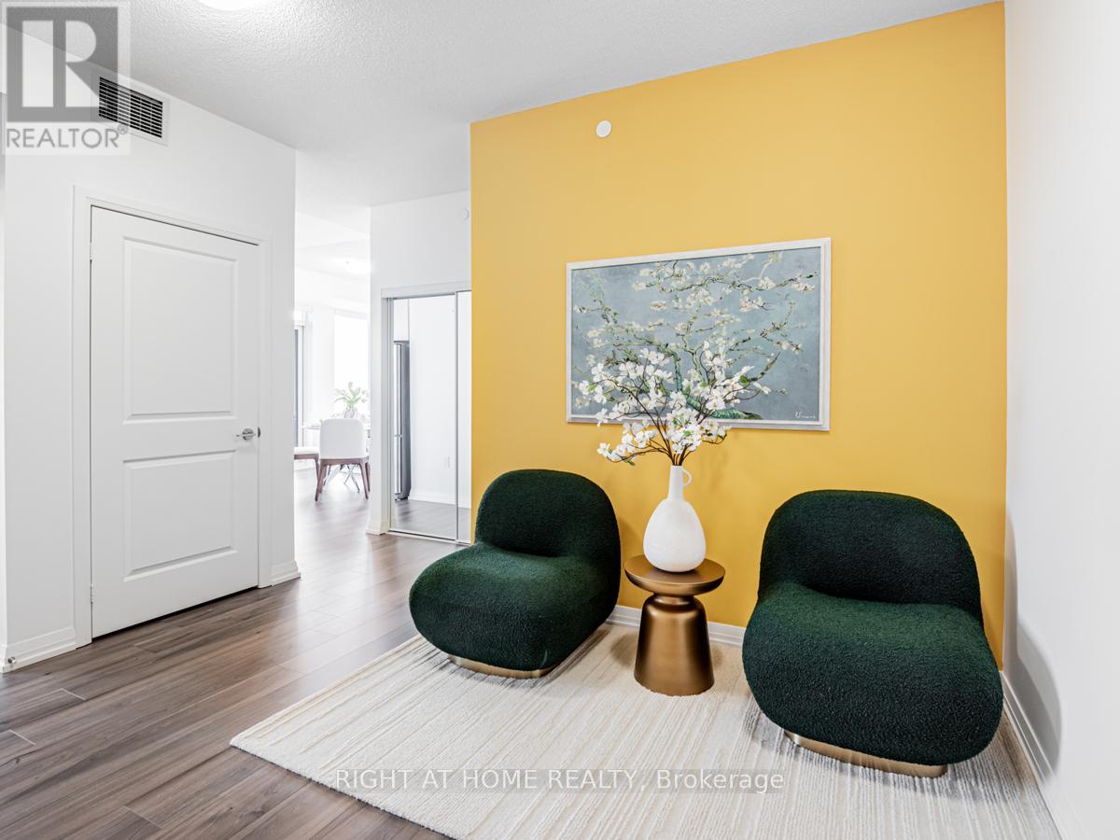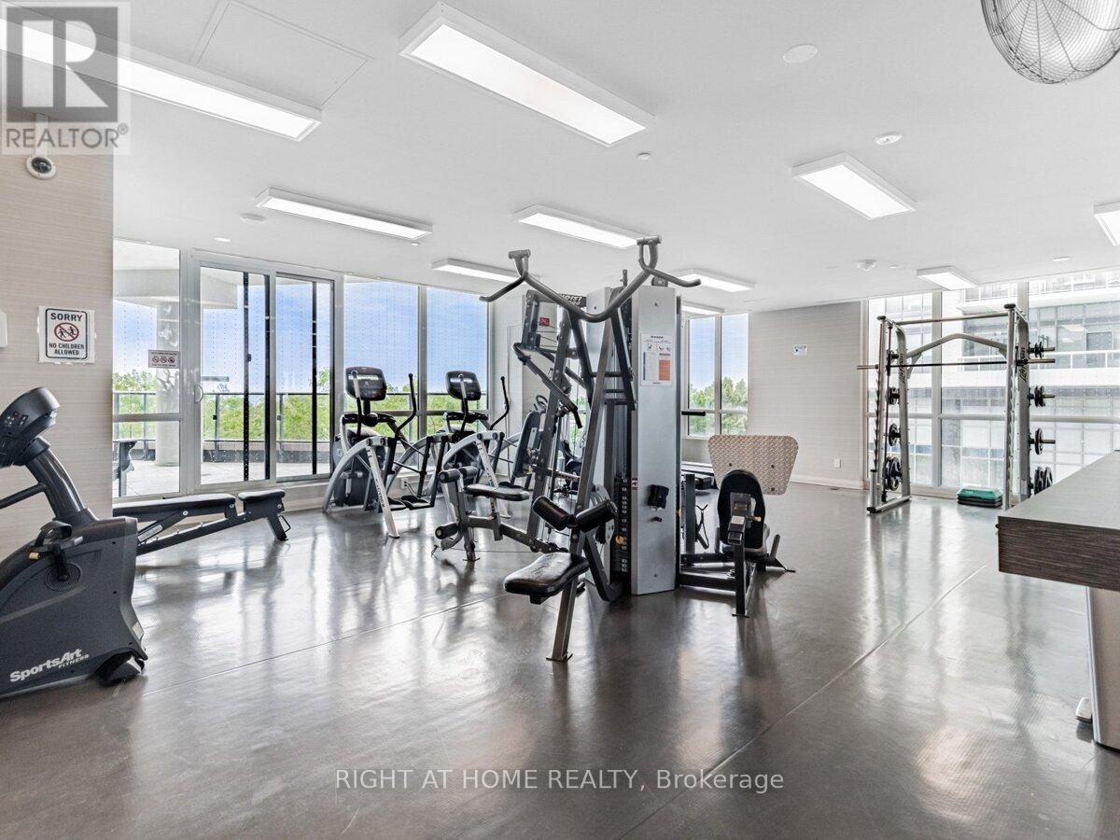955 - 60 Ann O'reilly Road Toronto, Ontario M2J 0C8
$699,000Maintenance, Common Area Maintenance, Insurance
$999.30 Monthly
Maintenance, Common Area Maintenance, Insurance
$999.30 Monthly4-year 2-bedroom + Den corner unit by Tridel, with unobstructed view on two sides. 9' ceiling, open concept, excellent layout, laminate floor throughout. Light-filled living room with top to bottom windows on two sides, overlooking rooftop garden and low rise neighborhood with parks and mature trees. Dining room walks out to balcony. Large kitchen with stone counter/backsplash/SS appliances. Spacious den provides extra space for working from home or greeting guests. Beautiful primary bedroom with 3pc ensuite and a clear view to the east. The cheerful second bedroom has a clear north view, next to a 4pc washroom. Ensuite laundry. Extra large wheelchair-accessible underground parking spot near the elevator. Extra large locker on floor 3. Nice big gym, swim spa, home theatre, fully equipped dining room & a party room for rental, 24 hours concierge. Minutes to Don Mills Subway station/Fairview Mall/Fairview Library/schools/T& T Supper Market/HWY 401 & 404. Top ranked Sir John A Macdonald CI school district. **** EXTRAS **** Fridge, stove, dishwasher, microwave, washer, dryer, all electrical fixtures, all window coverings. (id:61015)
Property Details
| MLS® Number | C10411769 |
| Property Type | Single Family |
| Community Name | Henry Farm |
| Community Features | Pet Restrictions |
| Features | Balcony |
| Parking Space Total | 1 |
Building
| Bathroom Total | 2 |
| Bedrooms Above Ground | 2 |
| Bedrooms Below Ground | 1 |
| Bedrooms Total | 3 |
| Amenities | Storage - Locker |
| Appliances | Garage Door Opener Remote(s) |
| Exterior Finish | Concrete |
| Flooring Type | Laminate |
| Size Interior | 900 - 999 Ft2 |
| Type | Apartment |
Parking
| Underground |
Land
| Acreage | No |
Rooms
| Level | Type | Length | Width | Dimensions |
|---|---|---|---|---|
| Flat | Living Room | 4.78 m | 3.41 m | 4.78 m x 3.41 m |
| Flat | Dining Room | 4.78 m | 3.41 m | 4.78 m x 3.41 m |
| Flat | Kitchen | 3.41 m | 2.43 m | 3.41 m x 2.43 m |
| Flat | Den | 2.85 m | 2.41 m | 2.85 m x 2.41 m |
| Flat | Primary Bedroom | 3.34 m | 3.3 m | 3.34 m x 3.3 m |
| Flat | Bedroom 2 | 3.07 m | 3 m | 3.07 m x 3 m |
https://www.realtor.ca/real-estate/27626102/955-60-ann-oreilly-road-toronto-henry-farm-henry-farm
Contact Us
Contact us for more information

































