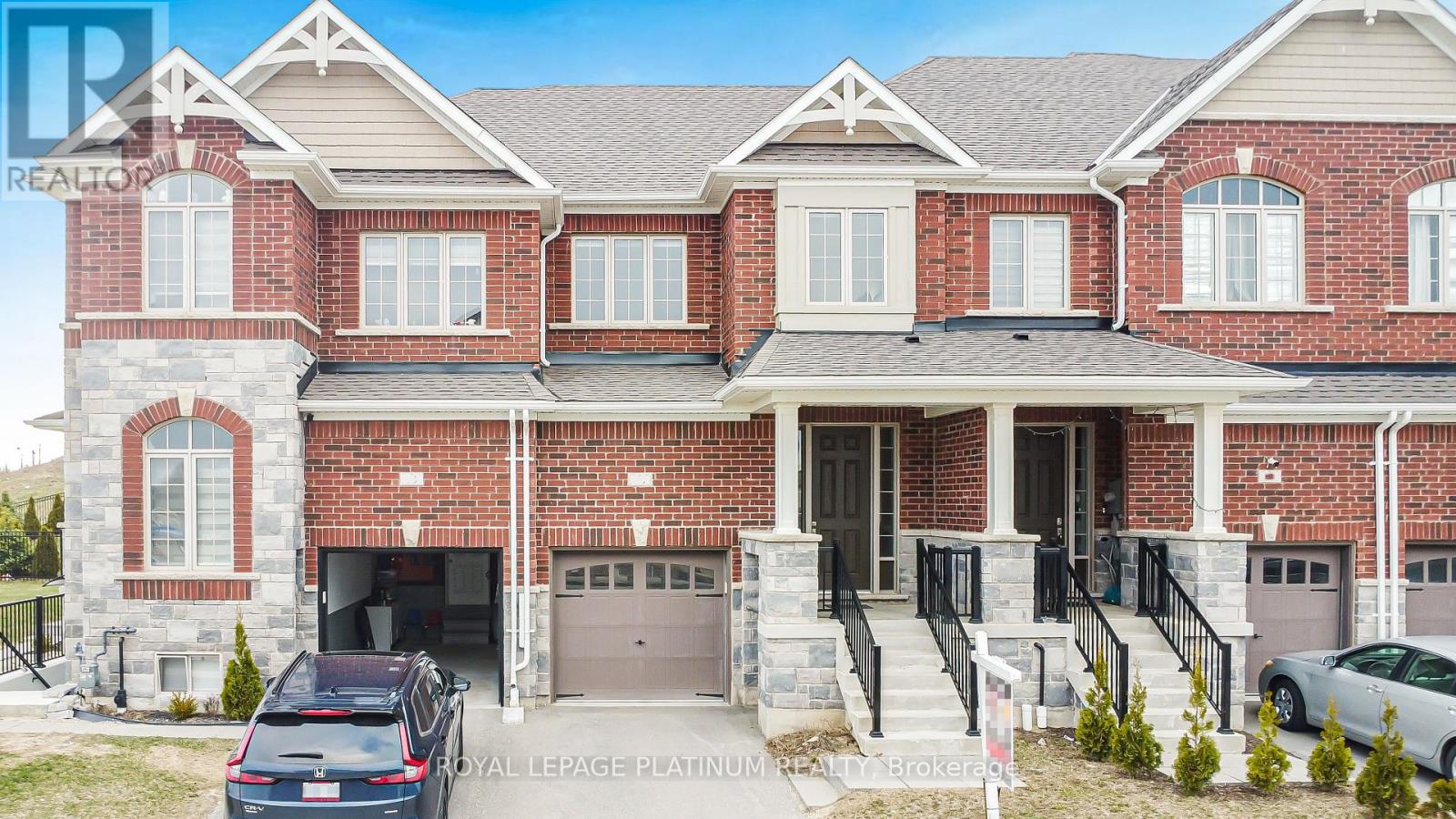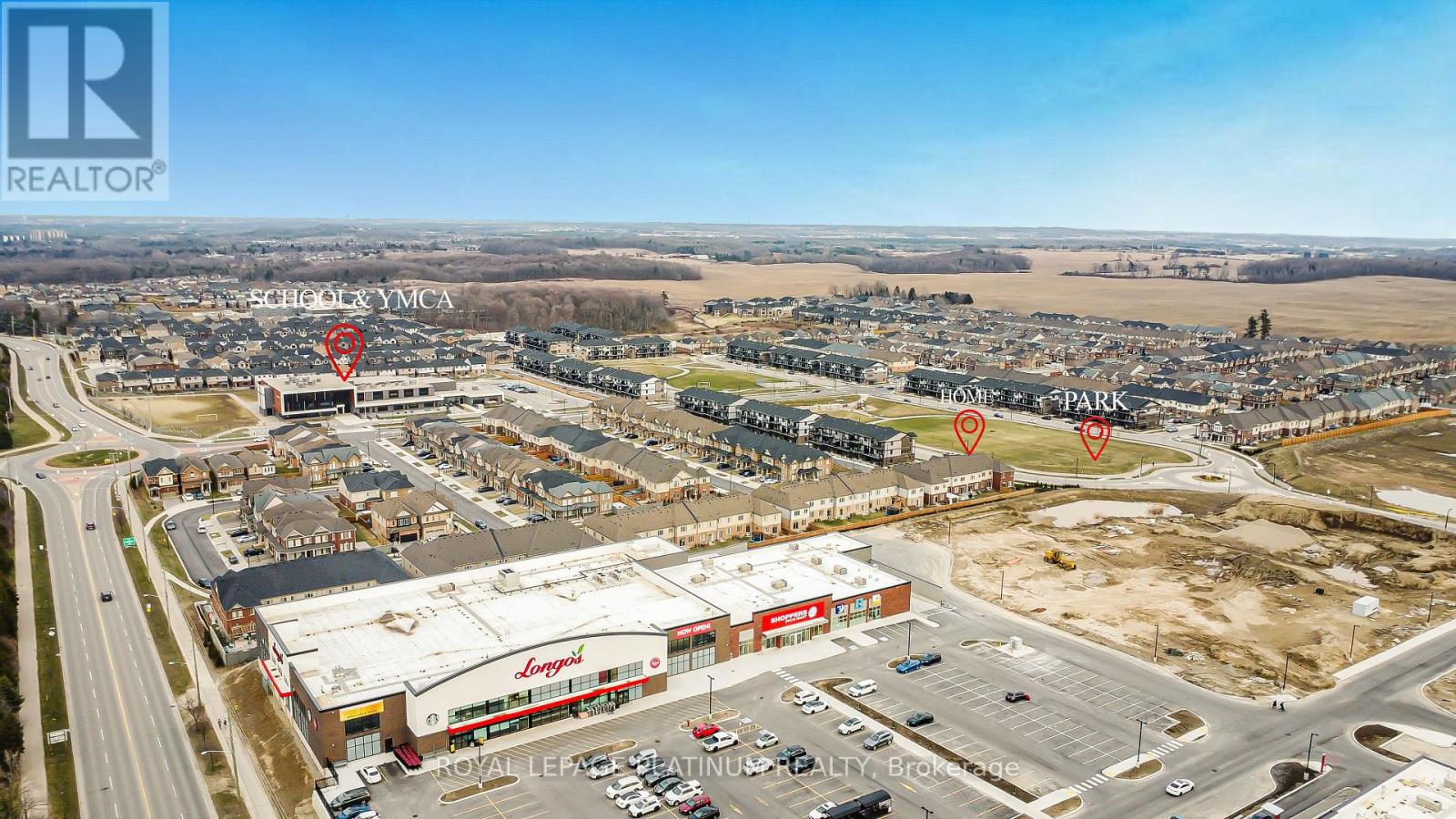96 Reistwood Drive Kitchener, Ontario N2R 0N8
$689,900
LOCATION: YOU CAN'T JUST MISS ! This 2020 built FREEHOLD townhouse offers everything you need and more; with 3 Bedrooms , 4 Bathrooms and a Finished Basement that adds extra space that can be used as a rec room, home office, or even a guest suite. Modern Kitchen with quartz counters, backsplash, Living room with hardwood floors and a fireplace, a nice backyard to enjoy your BBQ's or a place for the kids to play. Located within WALKING DISTANCE to RBJ Sports Stadium, Shopping Plaza (Longo's, Starbucks, RBC & Scotia bank etc.), Parks, YMCA and Schools, its perfect for families, sports lovers, and anyone who enjoys having everything nearby. The home faces NORTH-EAST direction, which means you'll enjoy plenty of natural sunlight throughout the day, especially in the mornings & evenings. It is RARE to find a house this new, this bright, and this well-located. Don't miss your chance to make it yours Book your private showing today! (id:61015)
Open House
This property has open houses!
12:00 pm
Ends at:2:00 pm
Property Details
| MLS® Number | X12081600 |
| Property Type | Single Family |
| Neigbourhood | Huron South |
| Amenities Near By | Hospital, Park, Schools |
| Community Features | School Bus |
| Equipment Type | Water Heater - Gas |
| Features | Conservation/green Belt, Sump Pump |
| Parking Space Total | 2 |
| Rental Equipment Type | Water Heater - Gas |
Building
| Bathroom Total | 4 |
| Bedrooms Above Ground | 3 |
| Bedrooms Total | 3 |
| Age | 0 To 5 Years |
| Amenities | Fireplace(s) |
| Appliances | Central Vacuum, Range, Water Heater, Water Meter, Dryer, Stove, Washer, Water Softener, Window Coverings, Refrigerator |
| Basement Development | Finished |
| Basement Type | N/a (finished) |
| Construction Style Attachment | Attached |
| Cooling Type | Central Air Conditioning |
| Exterior Finish | Brick Facing, Shingles |
| Fire Protection | Smoke Detectors |
| Fireplace Present | Yes |
| Fireplace Total | 1 |
| Foundation Type | Poured Concrete |
| Half Bath Total | 1 |
| Heating Fuel | Electric |
| Heating Type | Forced Air |
| Stories Total | 2 |
| Size Interior | 1,100 - 1,500 Ft2 |
| Type | Row / Townhouse |
| Utility Water | Municipal Water |
Parking
| Attached Garage | |
| Garage |
Land
| Acreage | No |
| Land Amenities | Hospital, Park, Schools |
| Sewer | Sanitary Sewer |
| Size Depth | 118 Ft ,1 In |
| Size Frontage | 19 Ft ,8 In |
| Size Irregular | 19.7 X 118.1 Ft |
| Size Total Text | 19.7 X 118.1 Ft |
Rooms
| Level | Type | Length | Width | Dimensions |
|---|---|---|---|---|
| Second Level | Primary Bedroom | 4.77 m | 3.53 m | 4.77 m x 3.53 m |
| Second Level | Bedroom 2 | 3.65 m | 2.84 m | 3.65 m x 2.84 m |
| Second Level | Bedroom 3 | 3.7 m | 2.69 m | 3.7 m x 2.69 m |
| Basement | Recreational, Games Room | 5.51 m | 4.95 m | 5.51 m x 4.95 m |
| Main Level | Living Room | 5.84 m | 3.17 m | 5.84 m x 3.17 m |
| Main Level | Kitchen | 3.35 m | 2.5 m | 3.35 m x 2.5 m |
| Main Level | Dining Room | 2.6 m | 2.5 m | 2.6 m x 2.5 m |
Utilities
| Sewer | Installed |
https://www.realtor.ca/real-estate/28165022/96-reistwood-drive-kitchener
Contact Us
Contact us for more information



























