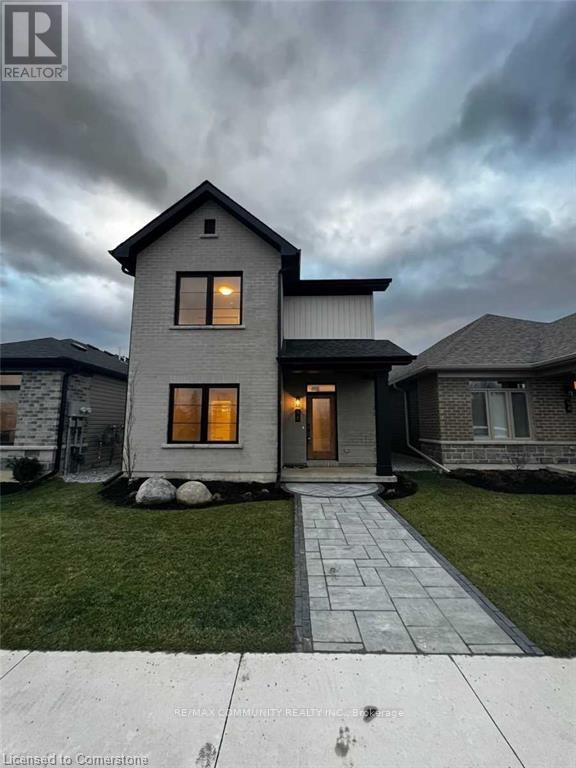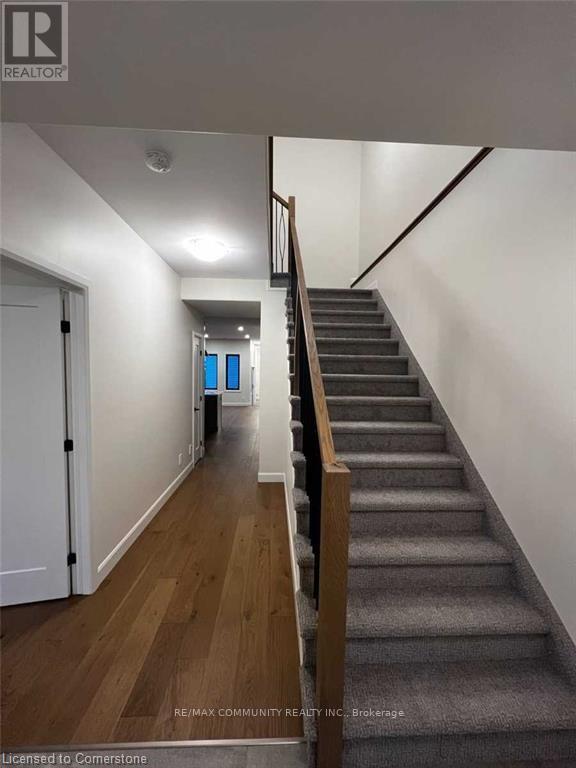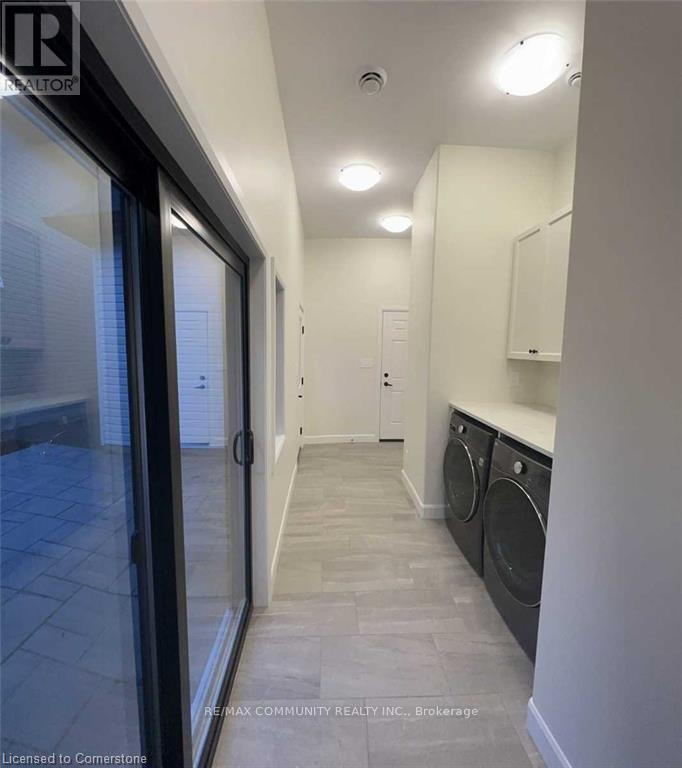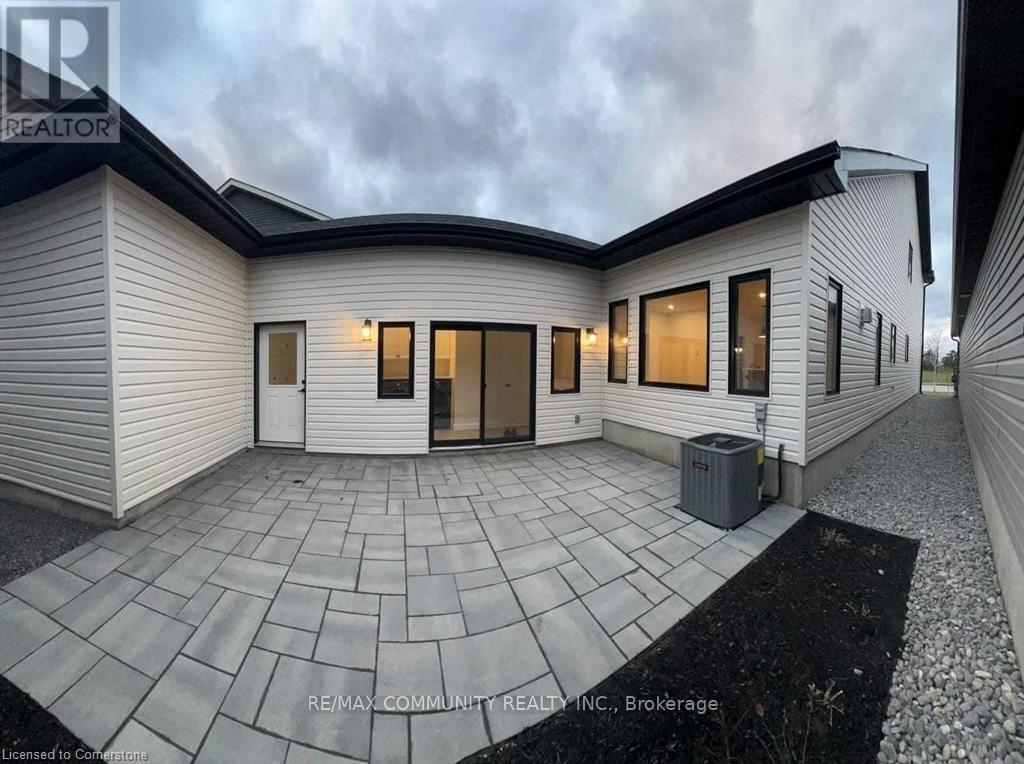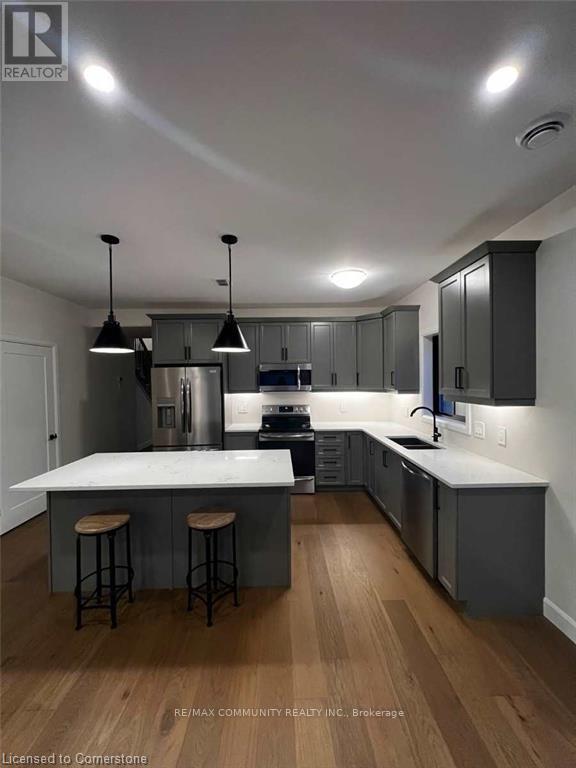96 Riverstone Way Belleville, Ontario K8N 0S6
$799,900Maintenance, Parcel of Tied Land
$40 Monthly
Maintenance, Parcel of Tied Land
$40 MonthlyWelcome to The Pennington Gate II A stunning New Urbanism detached home featuring 3 bedrooms and 2.5 bathrooms. This beautifully customized home boasts a spacious and bright living/dining area that opens to a private, landscaped courtyard perfect for relaxation or entertaining. The main floor impresses with engineered hardwood flooring throughout the living room, dining room, kitchen, and hallway. The modern kitchen is a chefs dream, complete with quartz countertops, an island with an extended breakfast bar, and stainless steel appliances. A cozy gas fireplace adds warmth and charm to the living space. The breezeway conveniently houses a powder room, laundry area, and mudroom, providing direct access to the attached 2-car garage. The main-floor primary bedroom features a large walk-in closet and a luxurious ensuite bathroom. Upstairs, you'll find two generously sized bedrooms and a well-appointed main bathroom, offering a perfect retreat for family or guests. With low maintenance and move-in readiness, this home is ideal for anyone looking for modern living with style and convenience. Dont miss this opportunity schedule your viewing today! (id:61015)
Property Details
| MLS® Number | X11890488 |
| Property Type | Single Family |
| Parking Space Total | 2 |
Building
| Bathroom Total | 3 |
| Bedrooms Above Ground | 3 |
| Bedrooms Total | 3 |
| Appliances | Dishwasher, Dryer, Stove, Washer, Window Coverings, Refrigerator |
| Construction Style Attachment | Detached |
| Cooling Type | Central Air Conditioning |
| Exterior Finish | Brick, Vinyl Siding |
| Fireplace Present | Yes |
| Flooring Type | Hardwood, Carpeted |
| Foundation Type | Poured Concrete |
| Half Bath Total | 1 |
| Heating Fuel | Natural Gas |
| Heating Type | Forced Air |
| Stories Total | 2 |
| Type | House |
| Utility Water | Municipal Water |
Parking
| Garage |
Land
| Acreage | No |
| Sewer | Sanitary Sewer |
| Size Depth | 91 Ft ,5 In |
| Size Frontage | 27 Ft ,10 In |
| Size Irregular | 27.89 X 91.47 Ft |
| Size Total Text | 27.89 X 91.47 Ft |
Rooms
| Level | Type | Length | Width | Dimensions |
|---|---|---|---|---|
| Second Level | Bedroom 2 | 3.35 m | 3.05 m | 3.35 m x 3.05 m |
| Second Level | Bedroom 3 | 3.35 m | 3.05 m | 3.35 m x 3.05 m |
| Main Level | Primary Bedroom | 3.05 m | 4.27 m | 3.05 m x 4.27 m |
| Main Level | Kitchen | 4.57 m | 2.74 m | 4.57 m x 2.74 m |
| Main Level | Living Room | 3.05 m | 1.98 m | 3.05 m x 1.98 m |
| Main Level | Dining Room | 3.05 m | 1.98 m | 3.05 m x 1.98 m |
https://www.realtor.ca/real-estate/27732792/96-riverstone-way-belleville
Contact Us
Contact us for more information

