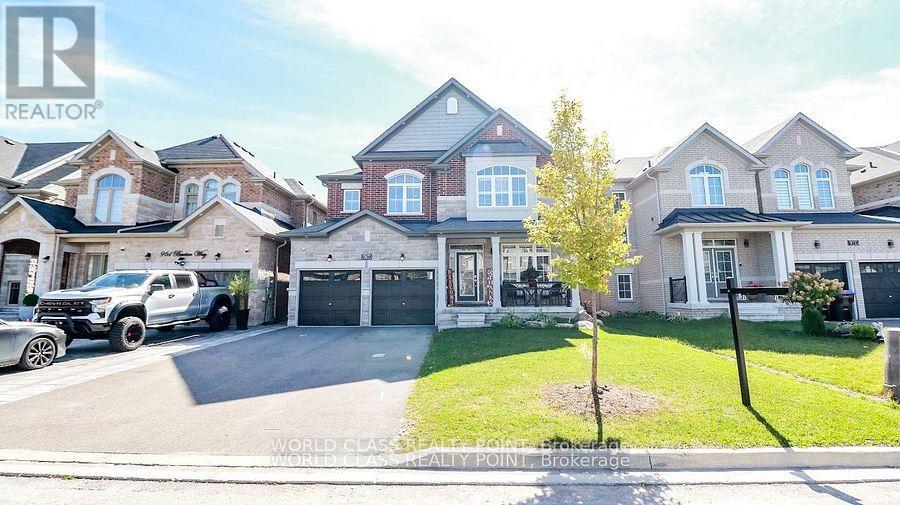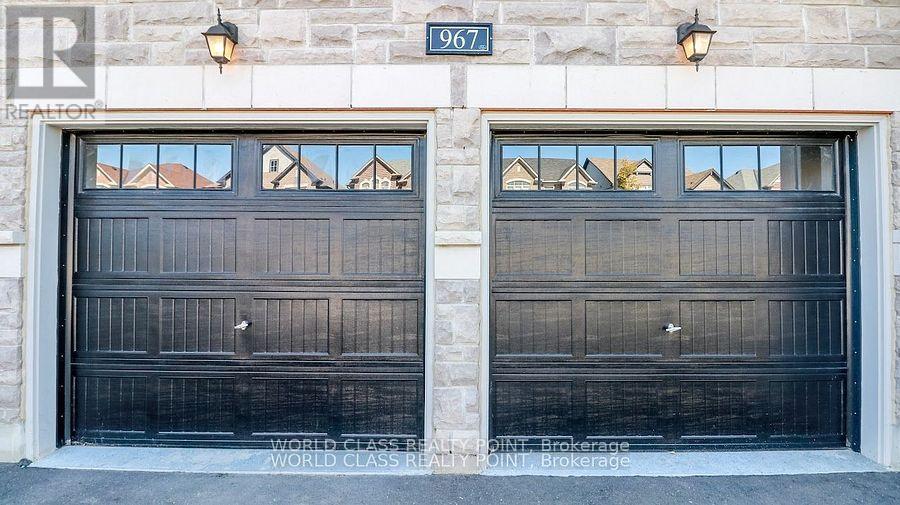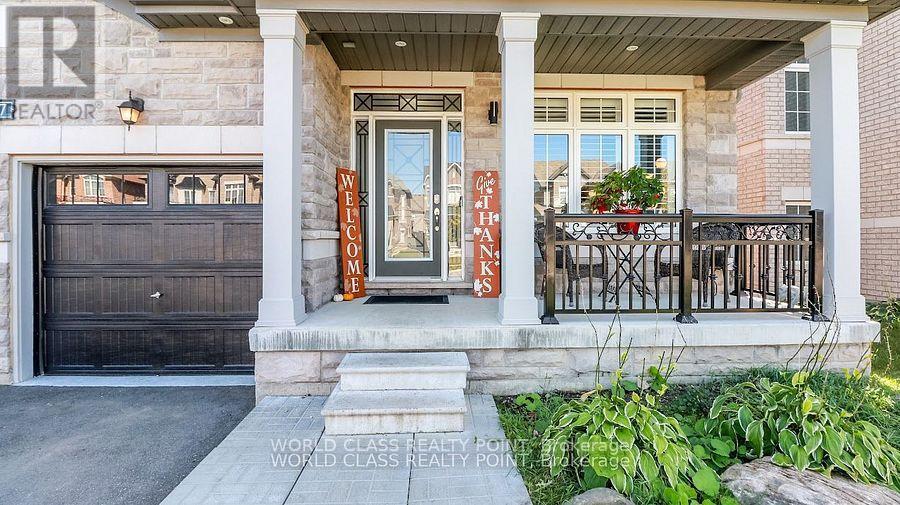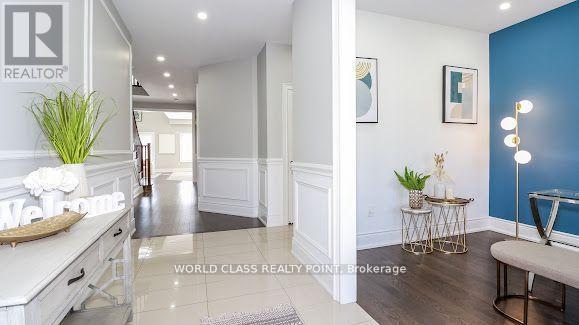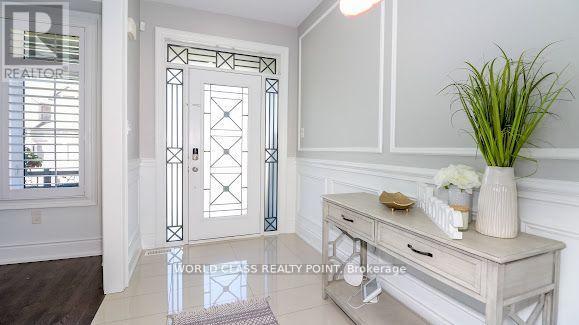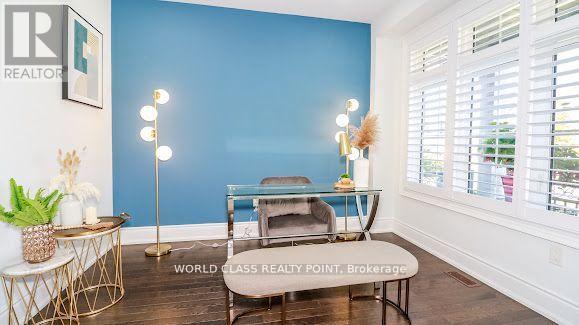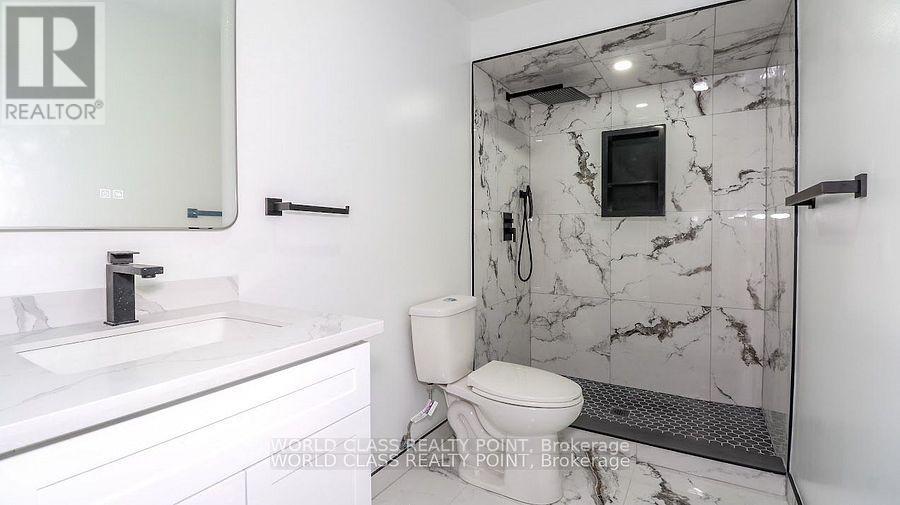967 Barton Way Innisfil, Ontario L9S 0N5
$1,249,000
The Masthead Model At Belle Aire Shores Community! Extensively Upgraded Detached Home On A 42-Wide Lot. Chef's DreamKitchen W/ Centre Island and Granite Counter Top. The Large Family Room is decorated with a large Granite Fireplace and TV rising to the majestic 17' Ceiling. Hardwood Floor Throughout Main & Second Floor, Wainscotting, Crown Molding, Oak Stair & Pot Lights Throughout. PlayRoom That Can Be Used In Any Way To Meet The Needs Of Your Family. Hotel-Like Master W/His & Her Closets, Glass Shower & FreestandingTub. Second Master Bed W/Ensuite & Large Closet. Jack N Jill Bath Between 2 Bedrooms. Minutes Away From The Lake! No Sidewalk! A MustSee!I The basement is finished with an enclosed room and a 3-piece washroom. Come and see this beautiful property. The Buyer/buyer should do their diligence for all room and property descriptions and measurements. In case the property is shown by the seller or Listing Agent, the CoopBroker Commissions shall be reduced by 1.0% (id:61015)
Property Details
| MLS® Number | N12043845 |
| Property Type | Single Family |
| Community Name | Rural Innisfil |
| Parking Space Total | 6 |
Building
| Bathroom Total | 4 |
| Bedrooms Above Ground | 4 |
| Bedrooms Below Ground | 1 |
| Bedrooms Total | 5 |
| Amenities | Fireplace(s) |
| Appliances | Central Vacuum, Dishwasher, Dryer, Hood Fan, Stove, Washer, Refrigerator |
| Basement Development | Finished |
| Basement Type | N/a (finished) |
| Construction Style Attachment | Detached |
| Cooling Type | Central Air Conditioning |
| Exterior Finish | Brick Facing, Stone |
| Fireplace Present | Yes |
| Fireplace Total | 1 |
| Flooring Type | Hardwood |
| Foundation Type | Poured Concrete |
| Half Bath Total | 1 |
| Heating Fuel | Natural Gas |
| Heating Type | Forced Air |
| Stories Total | 2 |
| Size Interior | 3,000 - 3,500 Ft2 |
| Type | House |
| Utility Water | Municipal Water |
Parking
| Garage |
Land
| Acreage | No |
| Landscape Features | Landscaped |
| Sewer | Sanitary Sewer |
| Size Depth | 114 Ft ,9 In |
| Size Frontage | 41 Ft ,10 In |
| Size Irregular | 41.9 X 114.8 Ft |
| Size Total Text | 41.9 X 114.8 Ft|under 1/2 Acre |
Rooms
| Level | Type | Length | Width | Dimensions |
|---|---|---|---|---|
| Second Level | Primary Bedroom | 5.02 m | 4.6 m | 5.02 m x 4.6 m |
| Second Level | Bedroom 2 | 4.66 m | 3.65 m | 4.66 m x 3.65 m |
| Second Level | Bedroom 3 | 3.23 m | 3.9 m | 3.23 m x 3.9 m |
| Second Level | Bedroom 4 | 3.35 m | 4.45 m | 3.35 m x 4.45 m |
| Basement | Bedroom 5 | 99 m | 99 m | 99 m x 99 m |
| Main Level | Family Room | 4.81 m | 5.18 m | 4.81 m x 5.18 m |
| Main Level | Kitchen | 4.96 m | 5.18 m | 4.96 m x 5.18 m |
| Main Level | Eating Area | 4.96 m | 5.18 m | 4.96 m x 5.18 m |
| Main Level | Playroom | 3.35 m | 3.35 m | 3.35 m x 3.35 m |
| Main Level | Living Room | 2.74 m | 3.35 m | 2.74 m x 3.35 m |
| Main Level | Dining Room | 3.65 m | 4.87 m | 3.65 m x 4.87 m |
https://www.realtor.ca/real-estate/28079032/967-barton-way-innisfil-rural-innisfil
Contact Us
Contact us for more information

