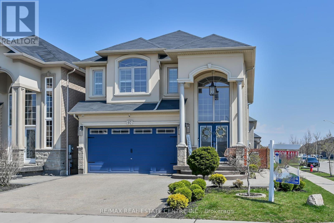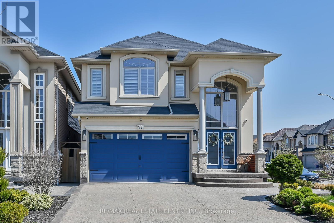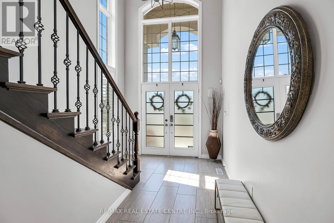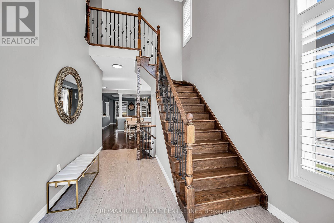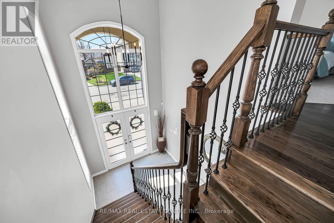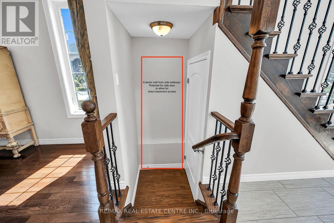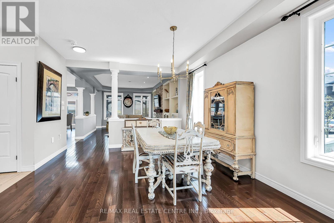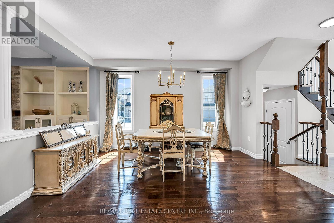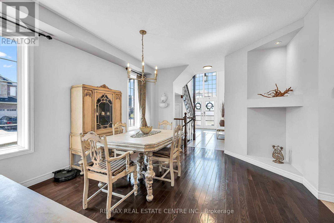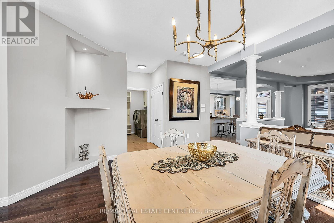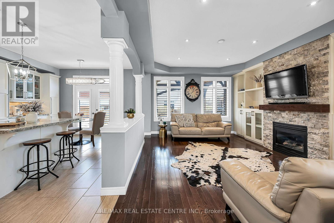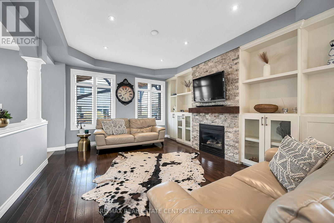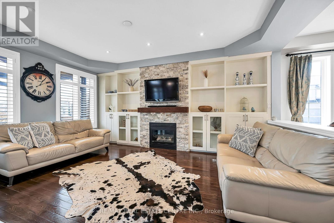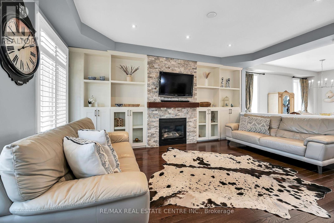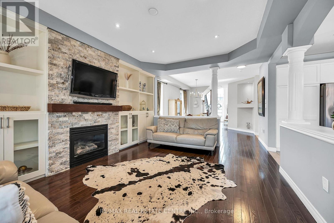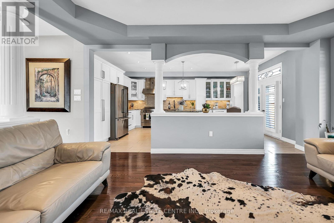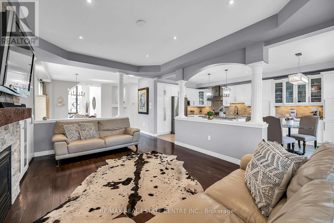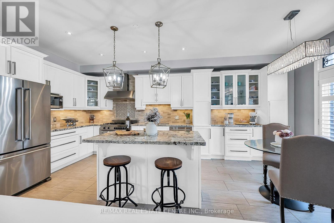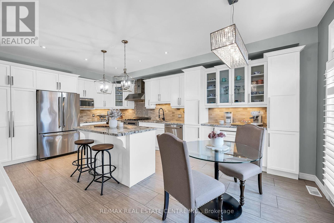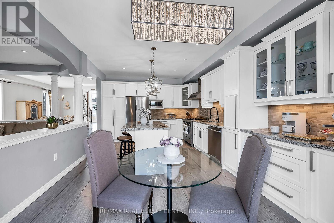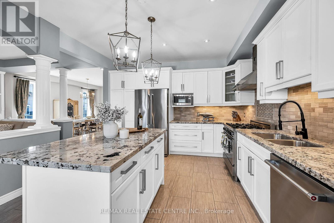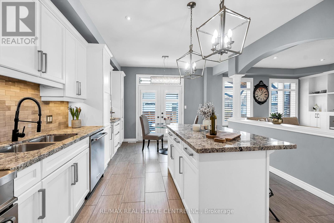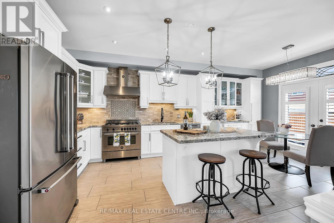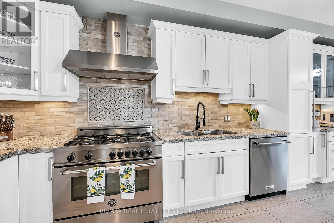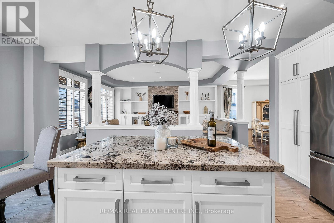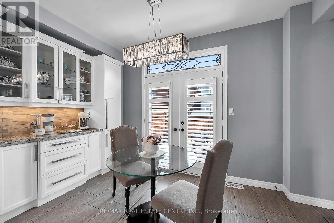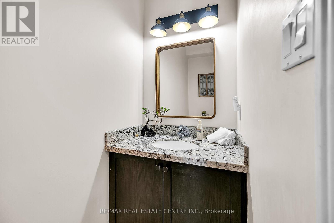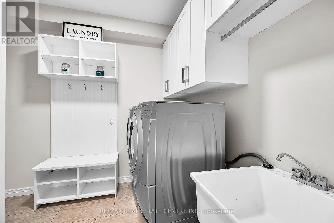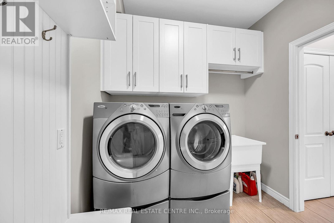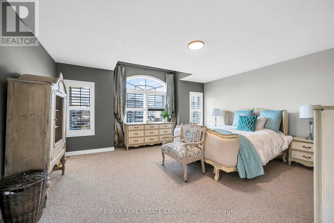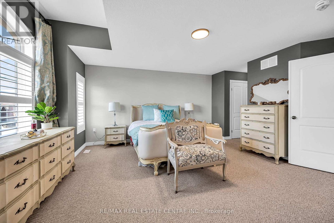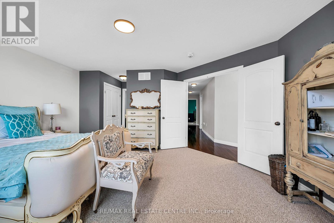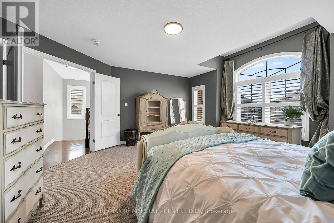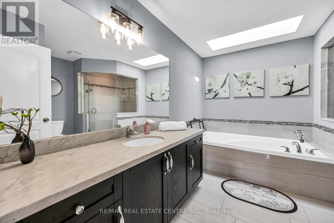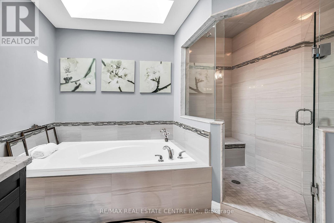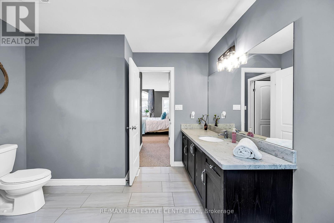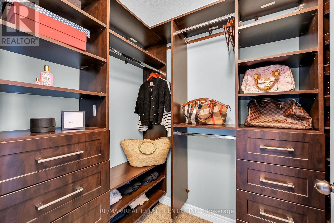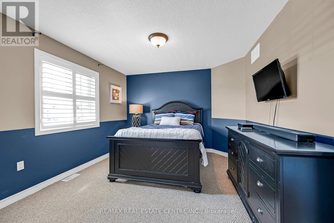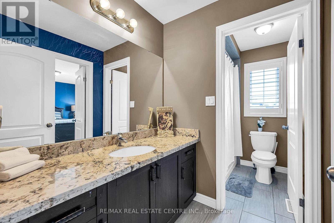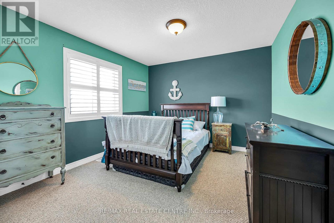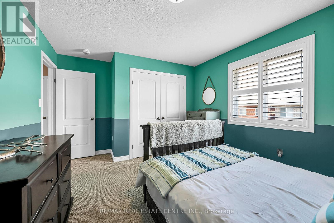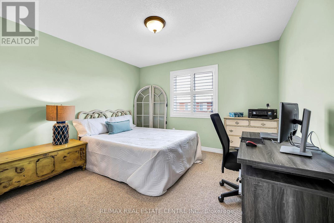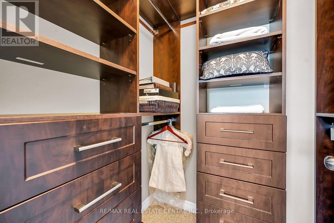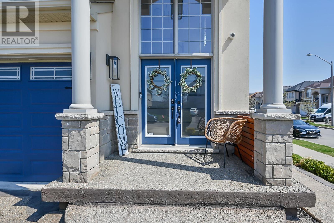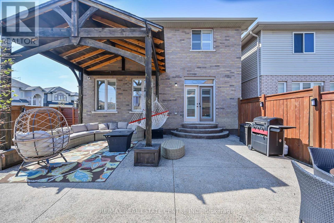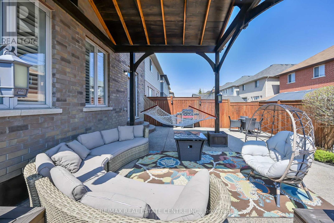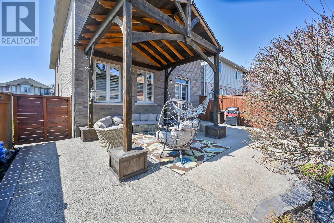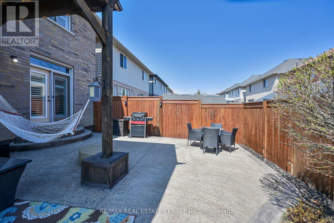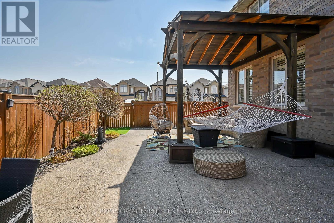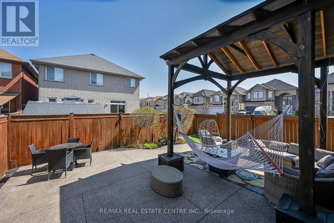97 Chartwell Circle Hamilton, Ontario L9A 0C4
$1,150,000
Welcome to 97 Chartwell Circlean elegant 2-storey, all-brick detached home offering 4 spacious bedrooms, 2.5 bathrooms, and approx 2,528 sq ft of impeccably maintained living space. The bright, open-concept main floor showcases gleaming hardwood floors, California shutters, and a chef-inspired kitchen featuring granite countertops, shaker cabinetry, stainless steel appliances, a custom backsplash, and a central island. The inviting living room is anchored by a gas fireplace with a stunning stone surround, built-in cabinetry, and a floating mantleperfect for cozy nights or elegant entertaining. Enjoy the convenience of main floor laundry, ideally positioned near the garage entry. Upstairs, the spacious primary suite includes his-and-hers closets and a luxurious 4-piece ensuite. A secondary bedroom offers ensuite privilege, and every closet in the home features high-end custom organizers. The unspoiled basement is a blank canvas, ready for your personal touchwith the possibility of creating a separate, self-contained apartment or in-law suite for added flexibility or rental potential. Additional highlights include an oak staircase with wrought iron spindles, maintenance-free backyard, and a double garage with parking for 4+ vehicles. Situated on a wide, quiet street in a prestigious neighborhood close to highways, public transit, schools, and all amenities, this home combines comfort, style, and outstanding potential. (id:61015)
Property Details
| MLS® Number | X12102062 |
| Property Type | Single Family |
| Neigbourhood | Jerome |
| Community Name | Jerome |
| Amenities Near By | Park, Place Of Worship, Schools |
| Features | Level Lot |
| Parking Space Total | 5 |
| Structure | Shed |
Building
| Bathroom Total | 3 |
| Bedrooms Above Ground | 4 |
| Bedrooms Total | 4 |
| Age | 6 To 15 Years |
| Appliances | Dishwasher, Garage Door Opener, Oven, Hood Fan, Range, Stove, Refrigerator |
| Basement Development | Unfinished |
| Basement Type | Full (unfinished) |
| Construction Style Attachment | Detached |
| Cooling Type | Central Air Conditioning |
| Exterior Finish | Brick, Stucco |
| Foundation Type | Poured Concrete |
| Half Bath Total | 1 |
| Heating Fuel | Natural Gas |
| Heating Type | Forced Air |
| Stories Total | 2 |
| Size Interior | 2,500 - 3,000 Ft2 |
| Type | House |
| Utility Water | Municipal Water |
Parking
| Attached Garage | |
| Garage |
Land
| Acreage | No |
| Land Amenities | Park, Place Of Worship, Schools |
| Sewer | Sanitary Sewer |
| Size Depth | 81 Ft ,7 In |
| Size Frontage | 39 Ft |
| Size Irregular | 39 X 81.6 Ft |
| Size Total Text | 39 X 81.6 Ft|under 1/2 Acre |
Rooms
| Level | Type | Length | Width | Dimensions |
|---|---|---|---|---|
| Second Level | Bedroom 4 | 3.58 m | 3.35 m | 3.58 m x 3.35 m |
| Second Level | Bathroom | 3.23 m | 1.73 m | 3.23 m x 1.73 m |
| Second Level | Primary Bedroom | 5.08 m | 4.88 m | 5.08 m x 4.88 m |
| Second Level | Bathroom | 3.17 m | 3.43 m | 3.17 m x 3.43 m |
| Second Level | Bedroom 2 | 3.35 m | 3.89 m | 3.35 m x 3.89 m |
| Second Level | Bedroom 3 | 3.68 m | 3.35 m | 3.68 m x 3.35 m |
| Main Level | Kitchen | 3.86 m | 6.05 m | 3.86 m x 6.05 m |
| Main Level | Dining Room | 3.96 m | 4.29 m | 3.96 m x 4.29 m |
| Main Level | Living Room | 3.96 m | 5.18 m | 3.96 m x 5.18 m |
| Main Level | Laundry Room | 2.36 m | 2.95 m | 2.36 m x 2.95 m |
| Main Level | Bathroom | 2.46 m | 1.02 m | 2.46 m x 1.02 m |
Utilities
| Cable | Available |
| Sewer | Installed |
https://www.realtor.ca/real-estate/28211106/97-chartwell-circle-hamilton-jerome-jerome
Contact Us
Contact us for more information

