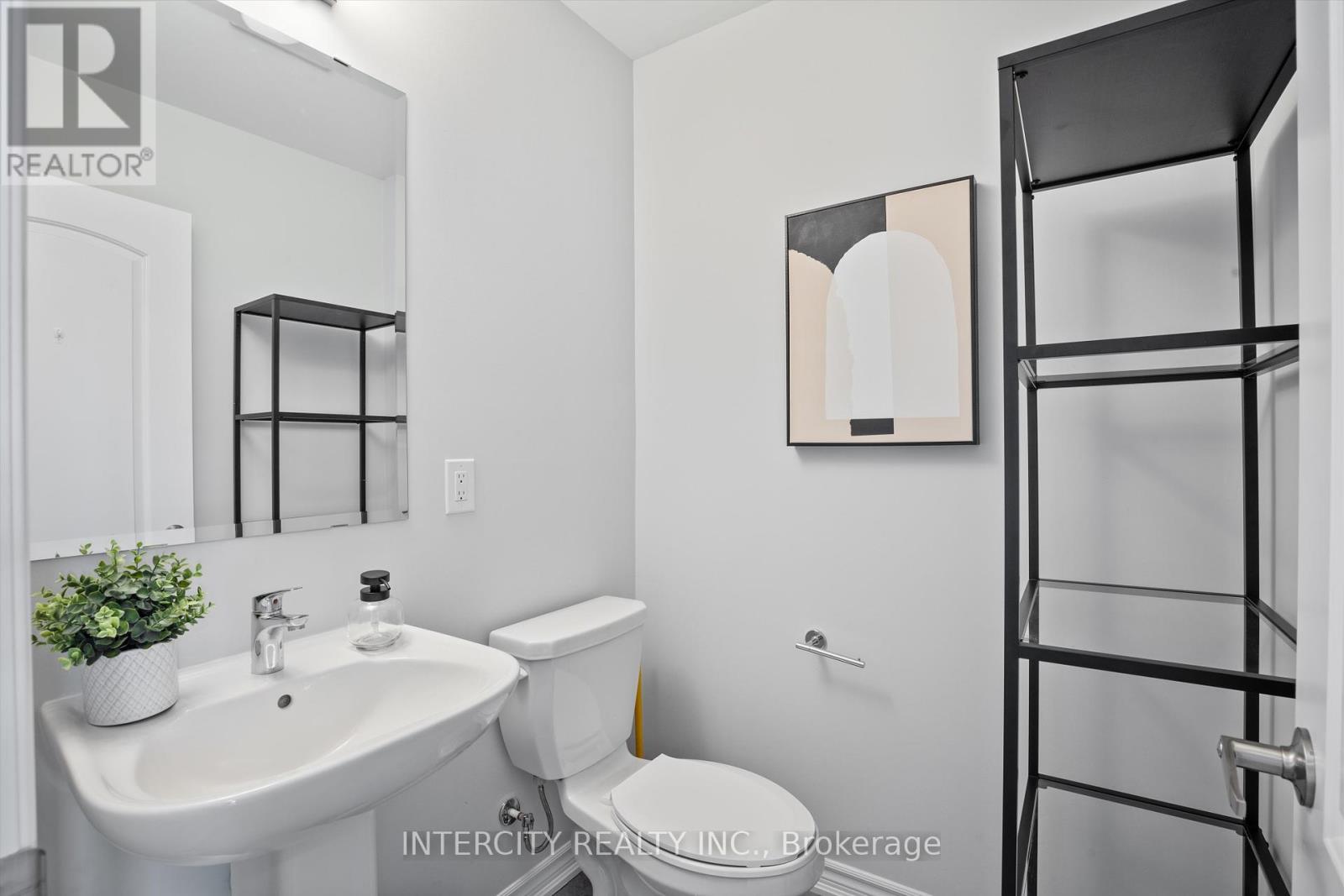9710 Kennedy Road Markham, Ontario L6C 3J8
$1,399,990
Welcome to 9710 Kennedy Rd - Rarely Available 100% Freehold 4-Bedroom Townhome with EV Rough -in in the Heart of Angus Glen! This exquisite property provides ample space throughout. Featuring modern finishes with a touch of tradition, the oversized, chef-inspired kitchen rough offers generous prep counter space, perfect for family gatherings. The Kitchen is fully equipped with upgraded cabinets, quartz countertops, undermount sinks, a contemporary backsplash, and more. Enjoy 9' smooth ceilings on both the main and second floors, an oak stair case with iron square pickets, and pot lights. In addition to the move-in ready interior, this home boasts two separate private exterior terraces, offering the best of both indoor and outdoor living! Perfect for Multigenerational Living. (id:61015)
Property Details
| MLS® Number | N11985166 |
| Property Type | Single Family |
| Neigbourhood | Underwood |
| Community Name | Angus Glen |
| Amenities Near By | Hospital, Park, Place Of Worship |
| Features | Conservation/green Belt, Carpet Free, In-law Suite |
| Parking Space Total | 5 |
Building
| Bathroom Total | 4 |
| Bedrooms Above Ground | 4 |
| Bedrooms Total | 4 |
| Appliances | Water Purifier, Dishwasher, Dryer, Stove, Washer, Window Coverings, Refrigerator |
| Basement Development | Unfinished |
| Basement Type | N/a (unfinished) |
| Construction Style Attachment | Attached |
| Cooling Type | Central Air Conditioning, Ventilation System |
| Exterior Finish | Brick |
| Fire Protection | Alarm System, Monitored Alarm, Security System, Smoke Detectors |
| Fireplace Present | Yes |
| Flooring Type | Hardwood |
| Foundation Type | Unknown |
| Half Bath Total | 1 |
| Heating Fuel | Natural Gas |
| Heating Type | Forced Air |
| Stories Total | 3 |
| Size Interior | 2,000 - 2,500 Ft2 |
| Type | Row / Townhouse |
| Utility Water | Municipal Water |
Parking
| Garage |
Land
| Acreage | No |
| Land Amenities | Hospital, Park, Place Of Worship |
| Sewer | Sanitary Sewer |
| Size Depth | 78 Ft ,3 In |
| Size Frontage | 19 Ft ,6 In |
| Size Irregular | 19.5 X 78.3 Ft |
| Size Total Text | 19.5 X 78.3 Ft |
Rooms
| Level | Type | Length | Width | Dimensions |
|---|---|---|---|---|
| Second Level | Living Room | 4.57 m | 4.27 m | 4.57 m x 4.27 m |
| Second Level | Dining Room | 4.88 m | 2.44 m | 4.88 m x 2.44 m |
| Second Level | Kitchen | 4.9 m | 3.4 m | 4.9 m x 3.4 m |
| Third Level | Primary Bedroom | 3.69 m | 3.41 m | 3.69 m x 3.41 m |
| Third Level | Bedroom 2 | 3.38 m | 4.27 m | 3.38 m x 4.27 m |
| Third Level | Bedroom 3 | 4.36 m | 3.47 m | 4.36 m x 3.47 m |
| Ground Level | Bedroom 4 | 3.65 m | 2.68 m | 3.65 m x 2.68 m |
https://www.realtor.ca/real-estate/27945059/9710-kennedy-road-markham-angus-glen-angus-glen
Contact Us
Contact us for more information




























