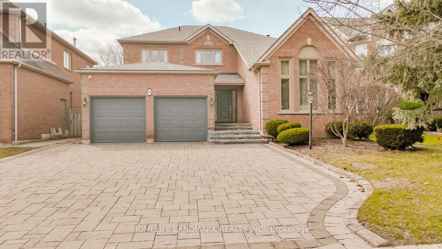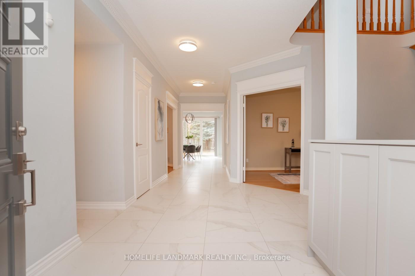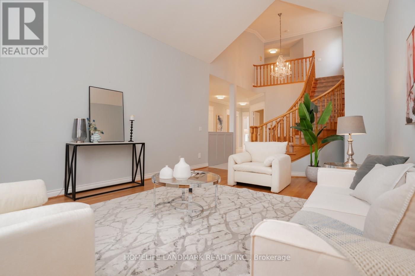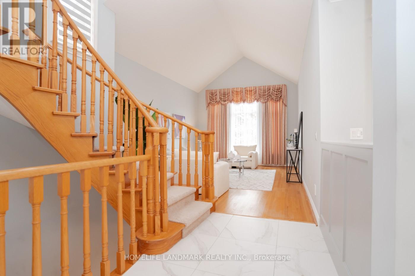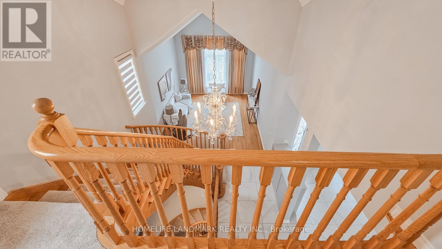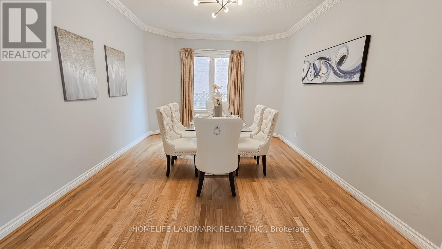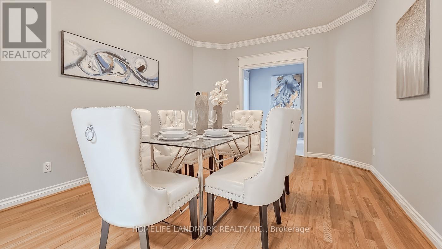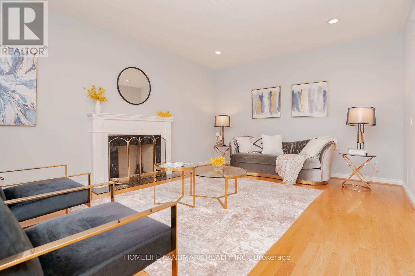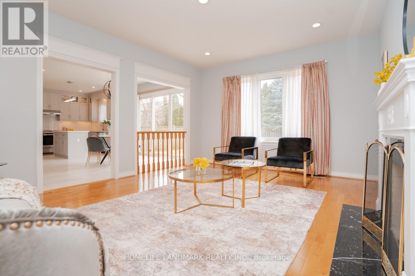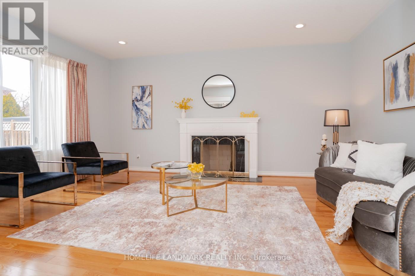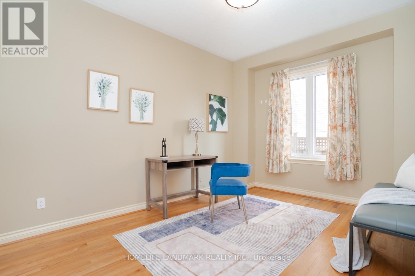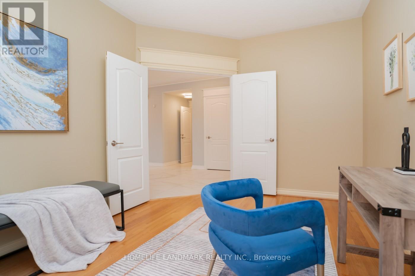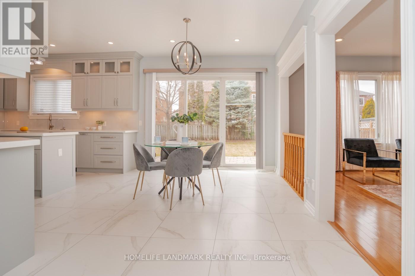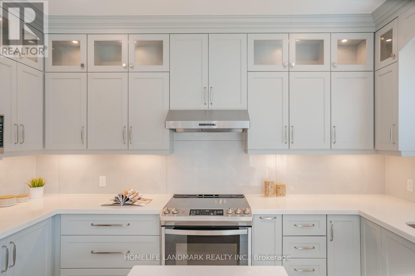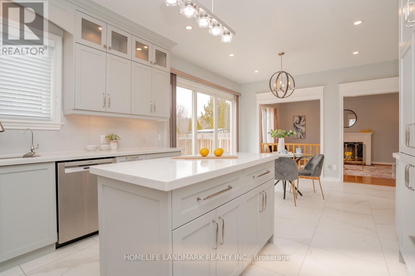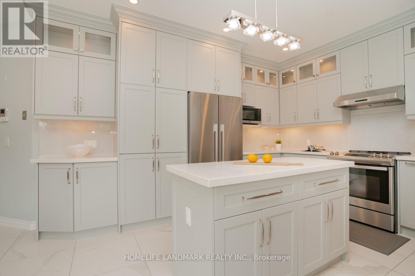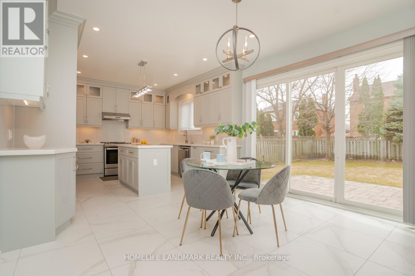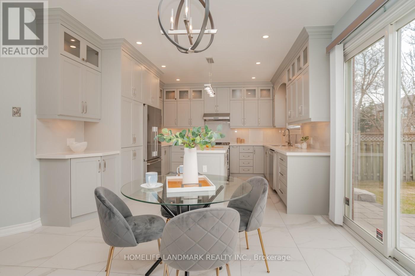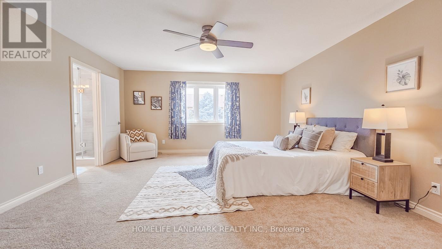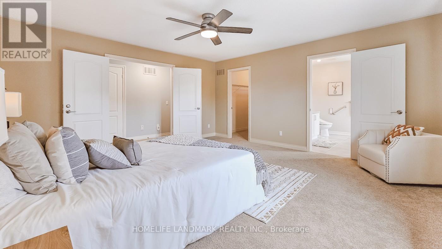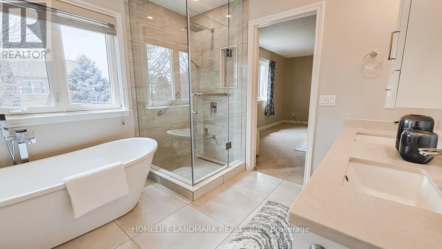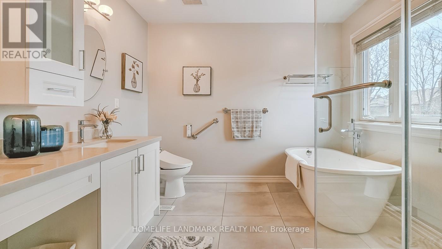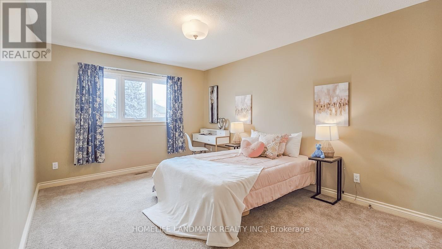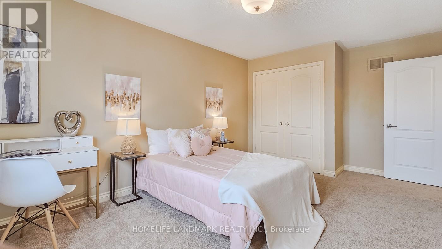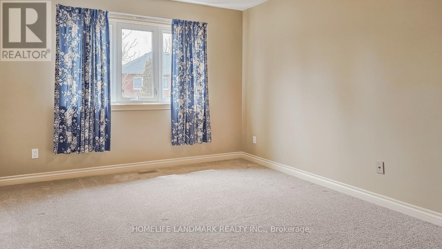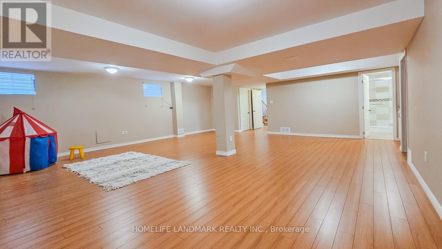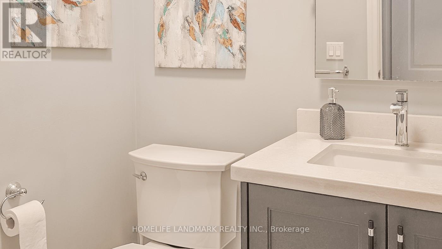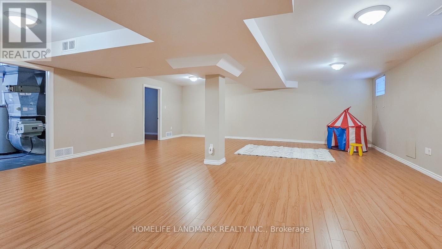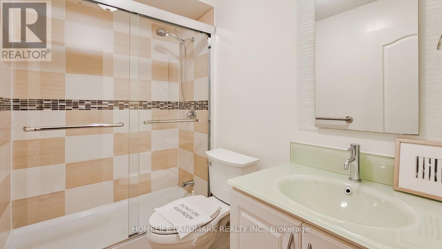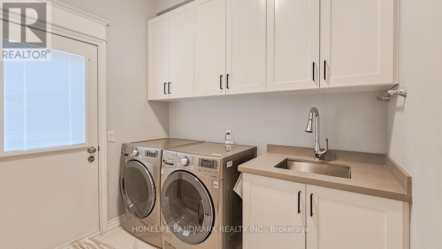98 Braeside Square Markham, Ontario L3R 0A5
$2,490,000
Spectacular Opportunity In Prime Unionville!! 4 Bedroom Double Garage Solid Home Built By Sablewood with Open Soaring Cathedral Ceiling Living Room. Premium Deep Lot 129 feet With Interlocked Patio Walk-out From The Immaculate Renovated Kitchen W/Centre Island, Quartz Countertop, Back Splash, S/S Appliances Offers Summer Oasis Backyard Gathering for Family & Friends. Family Room With Classical Fireplace Overlooking the Backyard Activity. Formal Dining Room, Library With Double Door. High Bright Finished Basement With Bathroom For Guests' Comfort and Spacious Recreation Room & Wet Bar & Extra Work-From-Home Offices & Storage. Interlocked Driveway For 5 Cars Private Parking. It's Located Just 550 metres From Unionville High School, and close to Other Highly Ranked 5 Public, 4 Catholic & 2 Private Schools, Parks, Supermarket, Restaurants, Shopping Centres, YRT Bus Routes and Highway 404 & 407. Original Owner & Well-loved Home. An Ideal Choice For Your Next Home. (id:61015)
Property Details
| MLS® Number | N12084498 |
| Property Type | Single Family |
| Neigbourhood | Unionville |
| Community Name | Unionville |
| Amenities Near By | Public Transit, Schools, Park |
| Parking Space Total | 7 |
Building
| Bathroom Total | 4 |
| Bedrooms Above Ground | 4 |
| Bedrooms Below Ground | 2 |
| Bedrooms Total | 6 |
| Appliances | Garage Door Opener Remote(s), Central Vacuum, Water Heater, Blinds, Dryer, Garage Door Opener, Washer |
| Basement Development | Finished |
| Basement Type | N/a (finished) |
| Construction Style Attachment | Detached |
| Cooling Type | Central Air Conditioning |
| Exterior Finish | Brick |
| Fireplace Present | Yes |
| Flooring Type | Carpeted, Laminate |
| Foundation Type | Poured Concrete |
| Half Bath Total | 1 |
| Heating Fuel | Natural Gas |
| Heating Type | Forced Air |
| Stories Total | 2 |
| Size Interior | 3,000 - 3,500 Ft2 |
| Type | House |
| Utility Water | Municipal Water |
Parking
| Attached Garage | |
| Garage |
Land
| Acreage | No |
| Fence Type | Fenced Yard |
| Land Amenities | Public Transit, Schools, Park |
| Sewer | Sanitary Sewer |
| Size Depth | 129 Ft ,7 In |
| Size Frontage | 50 Ft ,2 In |
| Size Irregular | 50.2 X 129.6 Ft |
| Size Total Text | 50.2 X 129.6 Ft |
Rooms
| Level | Type | Length | Width | Dimensions |
|---|---|---|---|---|
| Second Level | Bedroom 4 | 4.06 m | 3.25 m | 4.06 m x 3.25 m |
| Second Level | Primary Bedroom | 5.08 m | 4.72 m | 5.08 m x 4.72 m |
| Second Level | Bedroom 2 | 5.02 m | 3.34 m | 5.02 m x 3.34 m |
| Second Level | Bedroom 3 | 4.82 m | 3.37 m | 4.82 m x 3.37 m |
| Basement | Recreational, Games Room | 7.38 m | 7.03 m | 7.38 m x 7.03 m |
| Basement | Bedroom 5 | 5.15 m | 2.91 m | 5.15 m x 2.91 m |
| Basement | Bedroom | 3.42 m | 2.49 m | 3.42 m x 2.49 m |
| Basement | Workshop | 4.3 m | 2.6 m | 4.3 m x 2.6 m |
| Ground Level | Living Room | 5.49 m | 3.97 m | 5.49 m x 3.97 m |
| Ground Level | Dining Room | 4.95 m | 3.57 m | 4.95 m x 3.57 m |
| Ground Level | Laundry Room | 2.5 m | 2.2 m | 2.5 m x 2.2 m |
| Ground Level | Kitchen | 3.84 m | 3 m | 3.84 m x 3 m |
| Ground Level | Eating Area | 4.44 m | 3.32 m | 4.44 m x 3.32 m |
| Ground Level | Family Room | 5.36 m | 4.08 m | 5.36 m x 4.08 m |
| Ground Level | Foyer | 7.48 m | 2.5 m | 7.48 m x 2.5 m |
| Ground Level | Library | 4.07 m | 3.02 m | 4.07 m x 3.02 m |
Utilities
| Cable | Installed |
| Sewer | Installed |
https://www.realtor.ca/real-estate/28171195/98-braeside-square-markham-unionville-unionville
Contact Us
Contact us for more information

