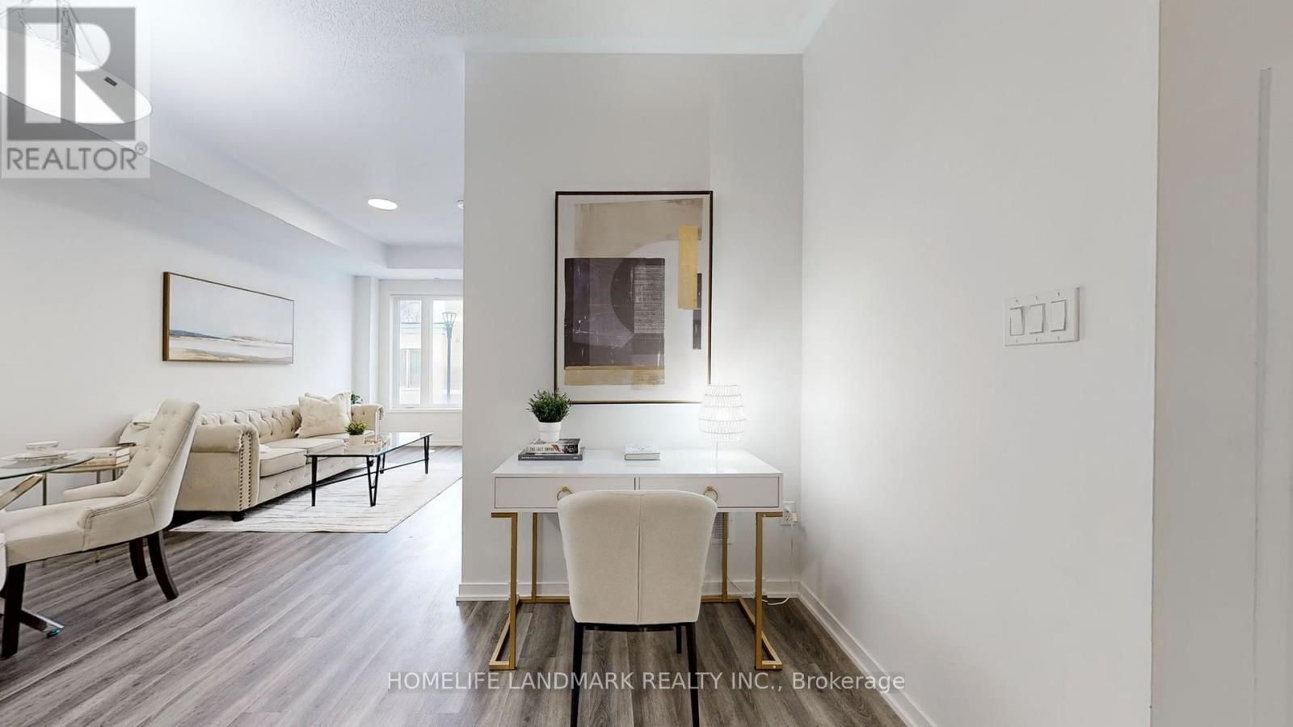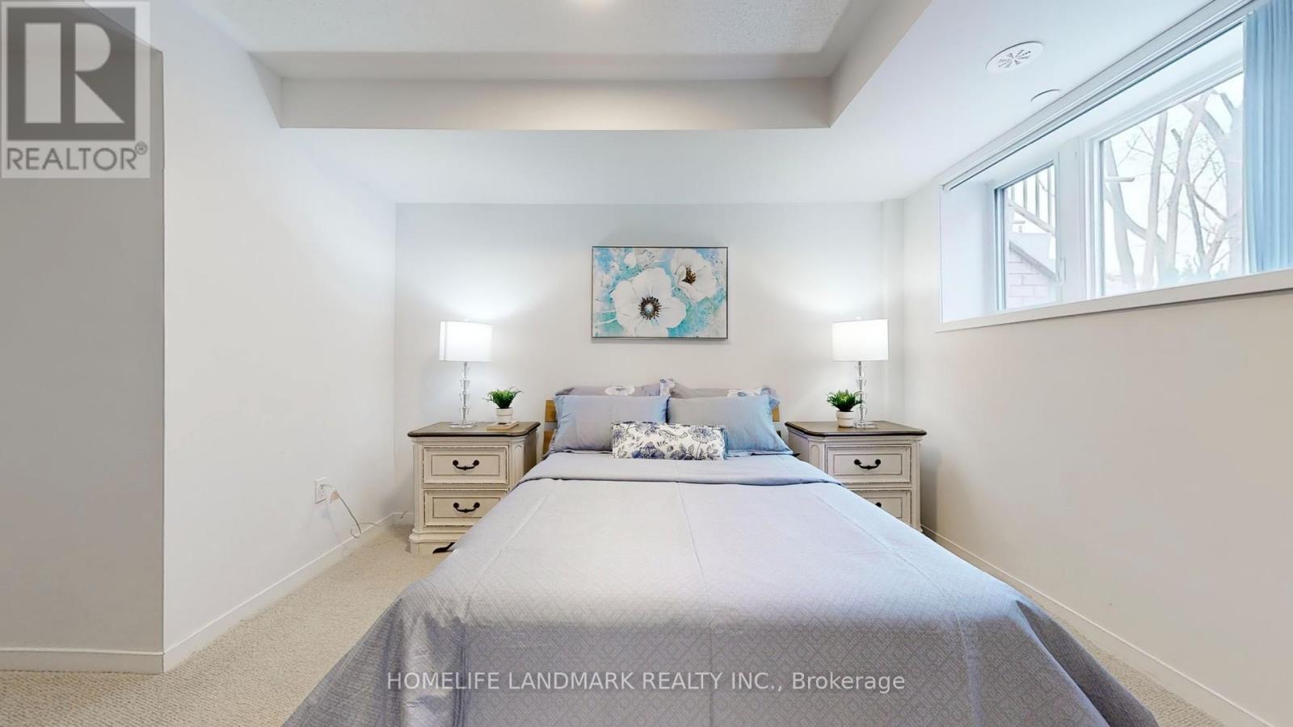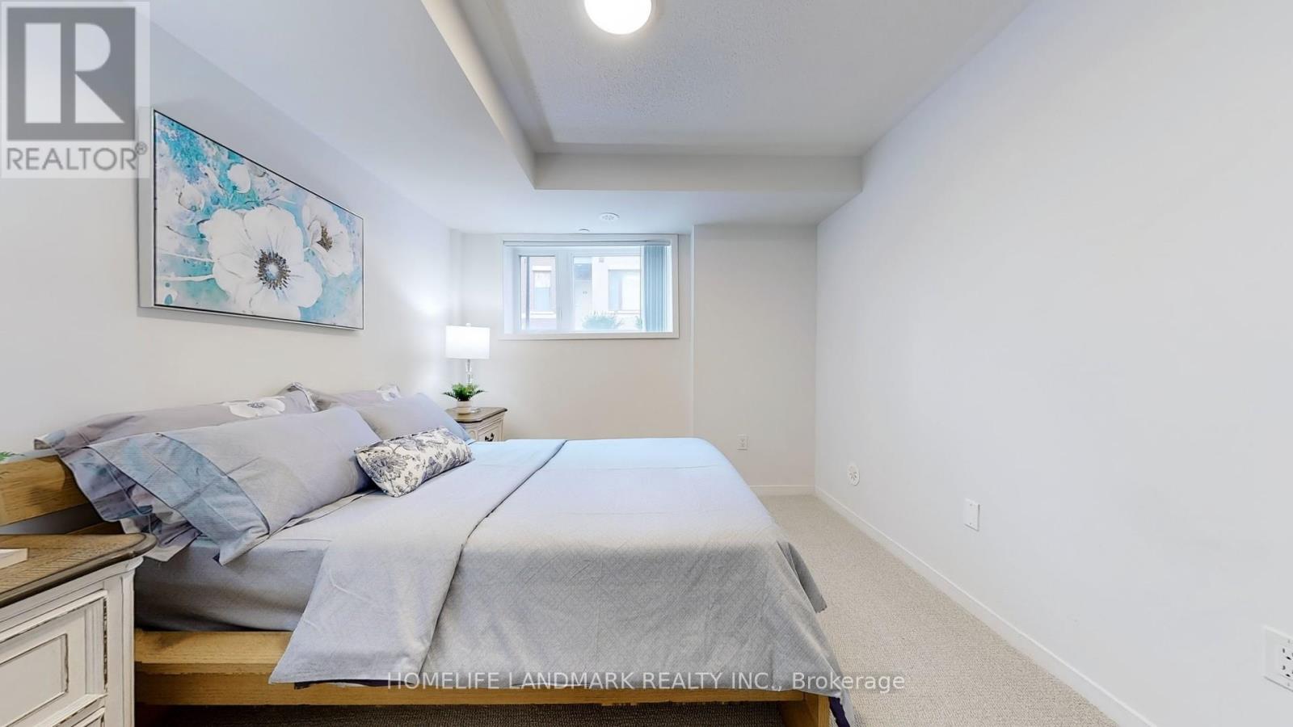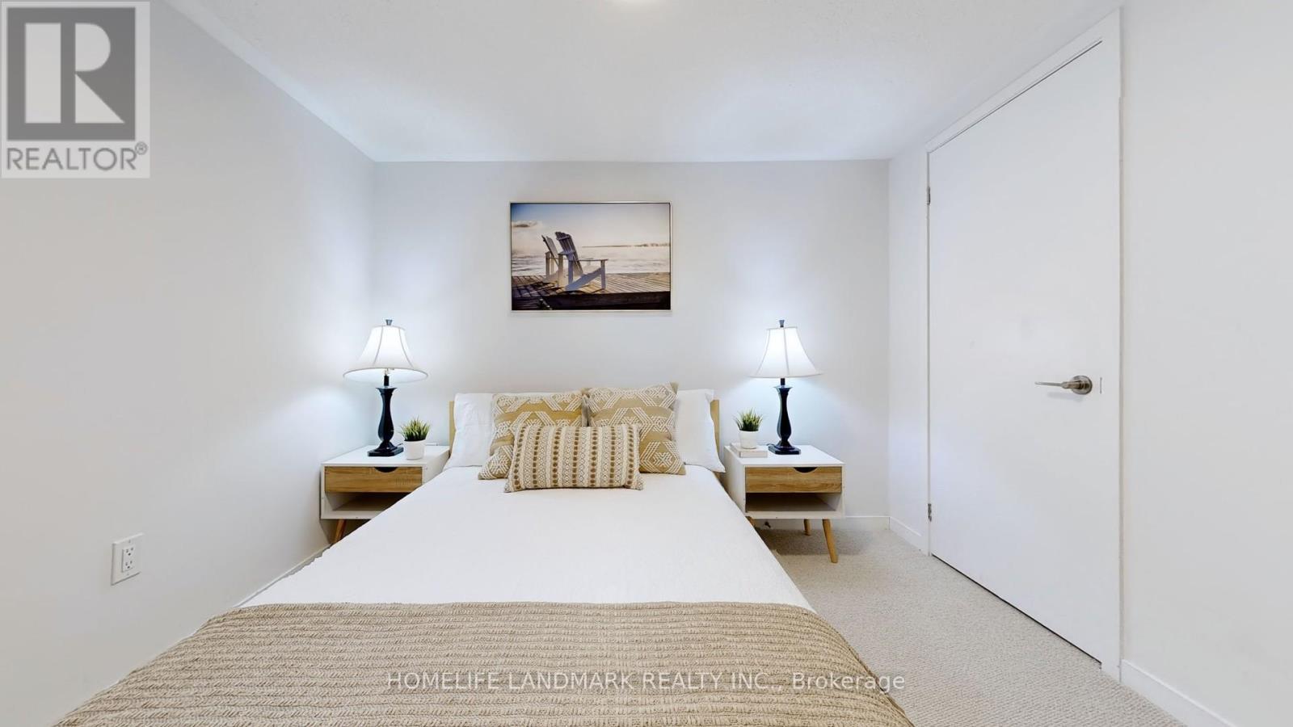99 - 20 William Jackson Way Toronto, Ontario M8V 0J7
$699,000Maintenance, Insurance, Common Area Maintenance, Parking
$317.26 Monthly
Maintenance, Insurance, Common Area Maintenance, Parking
$317.26 MonthlyExperience modern elegance in this stunning 2-bed, 2.5-bath stacked townhome by Menkes in the vibrant Lake & Town community of South Etobicoke. Offering 1,091 sq. ft. of interior living space, this contemporary home features soaring 9-ft ceilings, laminate flooring in the living and dining areas, and an open-concept layout that invites natural light. The stylish kitchen boasts quartz countertops, a breakfast counter, and stainless steel appliances. Enjoy outdoor living with a private patio walkout from the living room. The spacious master bedroom includes a walk-in closet and a 4-piece en-suite, while the second bedroom comfortably fits a queen-sized bed. Conveniently located near Humber College, Hwy 401/QEW/407, lakeside parks, beaches, and public transit, this home is perfect for students, professionals, or small families. Includes one parking spot. Don't miss this chance to embrace a lifestyle of sophistication and ease! (id:61015)
Property Details
| MLS® Number | W12068524 |
| Property Type | Single Family |
| Neigbourhood | New Toronto |
| Community Name | New Toronto |
| Community Features | Pet Restrictions |
| Features | In Suite Laundry |
| Parking Space Total | 1 |
Building
| Bathroom Total | 3 |
| Bedrooms Above Ground | 2 |
| Bedrooms Total | 2 |
| Age | 0 To 5 Years |
| Appliances | Dishwasher, Dryer, Stove, Washer, Window Coverings, Refrigerator |
| Cooling Type | Central Air Conditioning |
| Exterior Finish | Brick |
| Half Bath Total | 1 |
| Heating Fuel | Natural Gas |
| Heating Type | Forced Air |
| Size Interior | 1,000 - 1,199 Ft2 |
| Type | Row / Townhouse |
Parking
| Underground | |
| Garage |
Land
| Acreage | No |
Rooms
| Level | Type | Length | Width | Dimensions |
|---|---|---|---|---|
| Lower Level | Primary Bedroom | 3.05 m | 3.53 m | 3.05 m x 3.53 m |
| Lower Level | Bedroom 2 | 2.43 m | 3.05 m | 2.43 m x 3.05 m |
| Main Level | Living Room | 4.75 m | 6.18 m | 4.75 m x 6.18 m |
| Main Level | Kitchen | 2.44 m | 3.35 m | 2.44 m x 3.35 m |
| Main Level | Dining Room | 4.75 m | 6.18 m | 4.75 m x 6.18 m |
Contact Us
Contact us for more information




















































