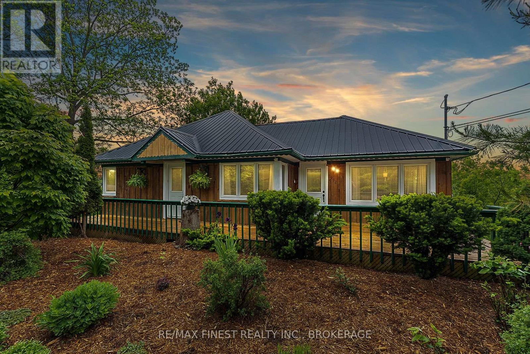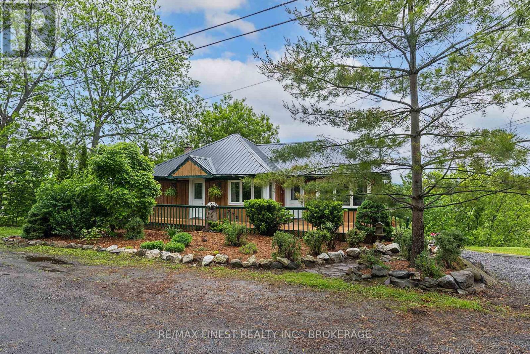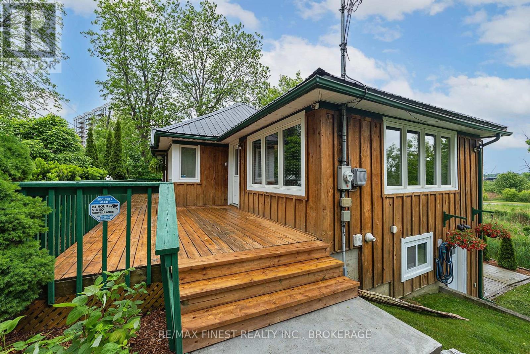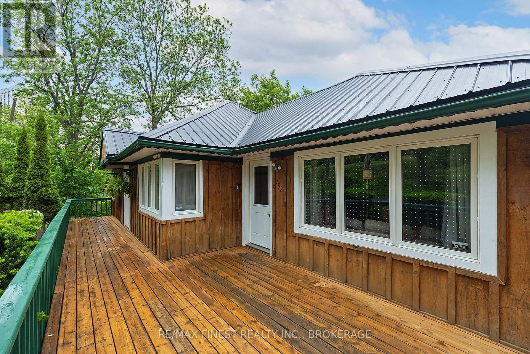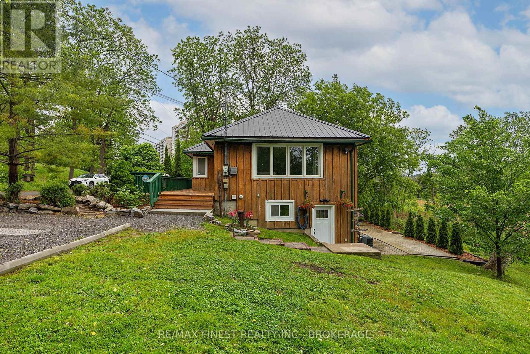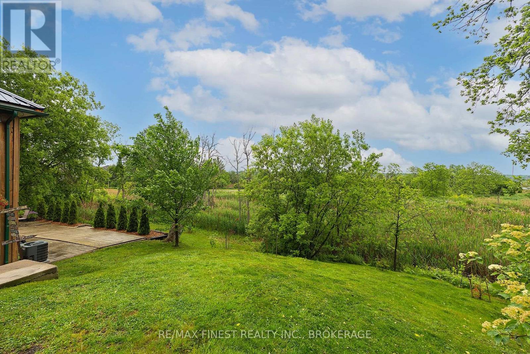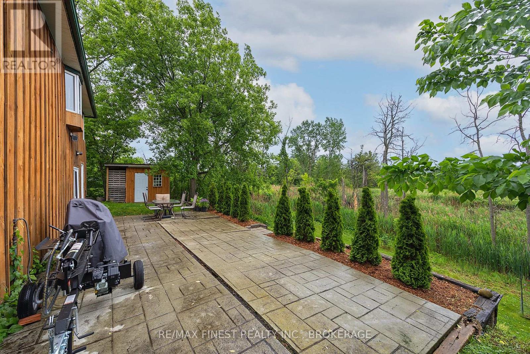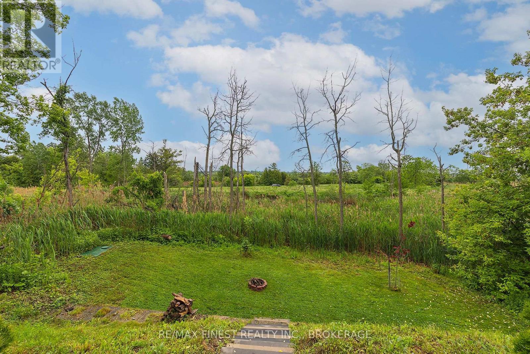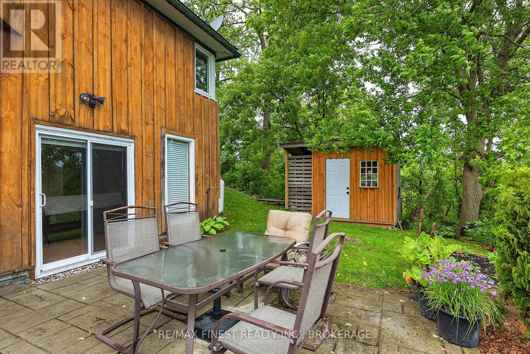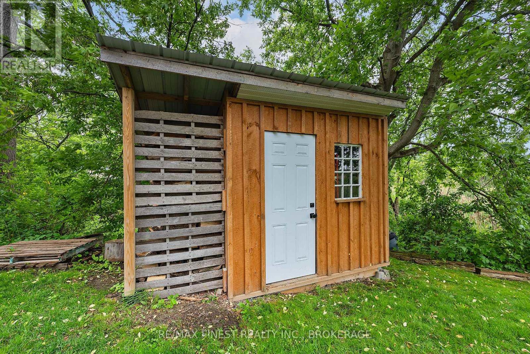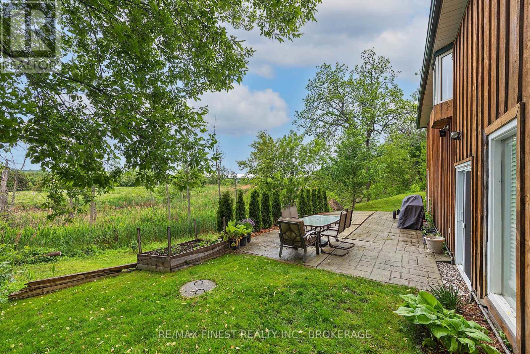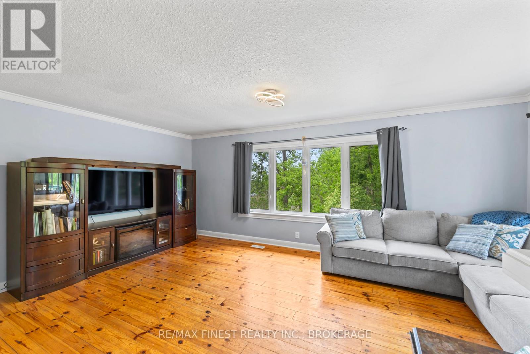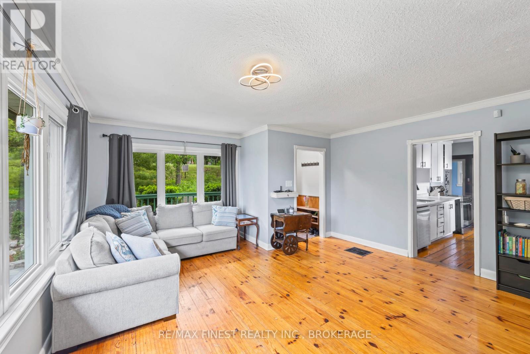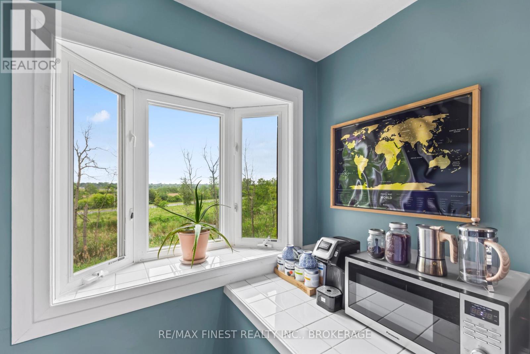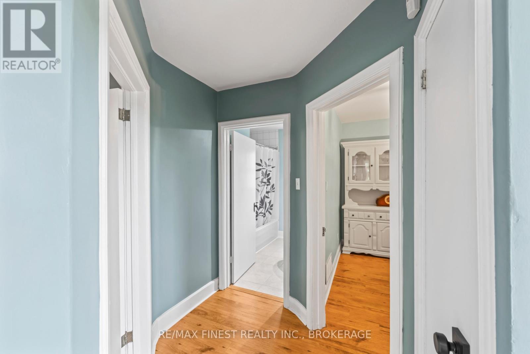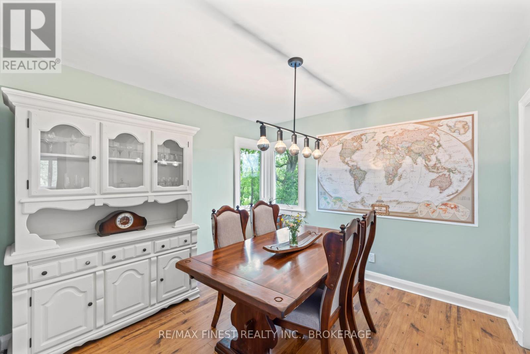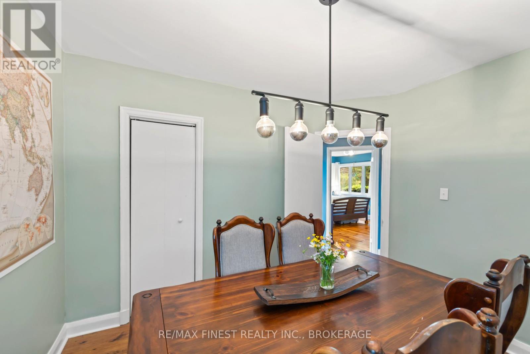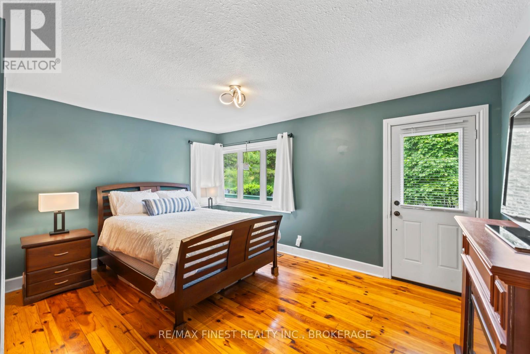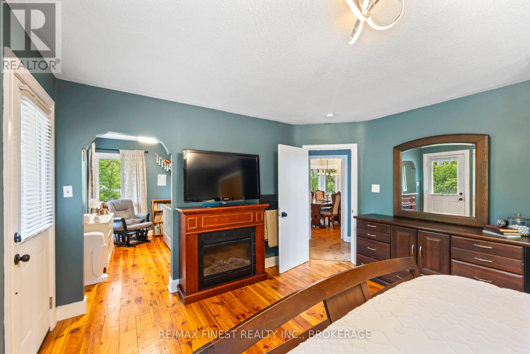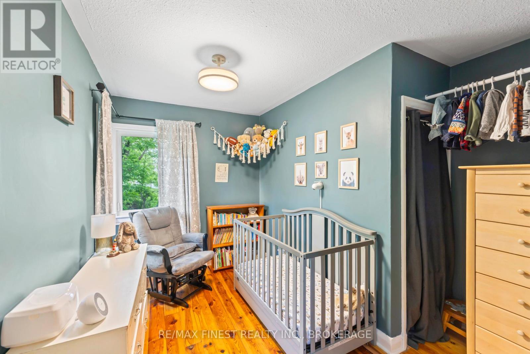992 Purdy's Mill Road Kingston, Ontario K7M 3M9
$499,990
Welcome to 992 Purdy's Mill Road - an affordable detached bungalow nestled at the end of a quiet cul-de-sac just minutes from downtown Kingston. This 3-bedroom, 2-bath home combines original charm with thoughtful updates, offering comfortable living in a peaceful setting. Inside, you'll find a spacious and sun-filled living/dining room, ideal for gatherings or relaxing evenings. The home features a lovely front porch for morning coffee, and a private rear patio that overlooks green space perfect for outdoor enjoyment and accessed directly from the basement rec room. The bathrooms were tastefully updated in 2022, and the durable metal roof was installed in 2020 for added peace of mind. Downstairs, the rec room features a cozy wood stove, a built-in bar, and a bold Kansas City Chiefs mural wall perfect for sports fans and entertainers alike. A new garden shed added in 2022 offers great extra storage. Blending charm, location, and affordability, this well-maintained home is ideal for first-time buyers, downsizers, or anyone seeking a quiet, central Kingston lifestyle. A unique opportunity you won't want to miss! (id:61015)
Open House
This property has open houses!
2:00 pm
Ends at:3:30 pm
Property Details
| MLS® Number | X12214058 |
| Property Type | Single Family |
| Community Name | 25 - West of Sir John A. Blvd |
| Features | Cul-de-sac, Wooded Area, Backs On Greenbelt, Conservation/green Belt |
| Parking Space Total | 2 |
| Structure | Porch, Shed |
Building
| Bathroom Total | 2 |
| Bedrooms Above Ground | 2 |
| Bedrooms Below Ground | 1 |
| Bedrooms Total | 3 |
| Age | 51 To 99 Years |
| Amenities | Fireplace(s) |
| Appliances | Water Heater, Water Purifier, Water Softener, Dishwasher, Dryer, Stove, Washer, Refrigerator |
| Architectural Style | Bungalow |
| Basement Development | Finished |
| Basement Features | Separate Entrance, Walk Out |
| Basement Type | N/a (finished) |
| Construction Style Attachment | Detached |
| Cooling Type | Central Air Conditioning |
| Exterior Finish | Wood |
| Fireplace Present | Yes |
| Fireplace Total | 1 |
| Fireplace Type | Woodstove |
| Foundation Type | Concrete |
| Heating Fuel | Propane |
| Heating Type | Forced Air |
| Stories Total | 1 |
| Size Interior | 700 - 1,100 Ft2 |
| Type | House |
Parking
| No Garage |
Land
| Acreage | No |
| Sewer | Septic System |
| Size Depth | 170 Ft |
| Size Frontage | 95 Ft |
| Size Irregular | 95 X 170 Ft |
| Size Total Text | 95 X 170 Ft |
| Surface Water | River/stream |
Rooms
| Level | Type | Length | Width | Dimensions |
|---|---|---|---|---|
| Basement | Laundry Room | 2.94 m | 2.23 m | 2.94 m x 2.23 m |
| Basement | Foyer | 3.09 m | 2.54 m | 3.09 m x 2.54 m |
| Basement | Recreational, Games Room | 4.58 m | 4.29 m | 4.58 m x 4.29 m |
| Basement | Other | 5.72 m | 3.32 m | 5.72 m x 3.32 m |
| Basement | Bedroom | 4.2 m | 2.02 m | 4.2 m x 2.02 m |
| Basement | Bathroom | 2.95 m | 2.37 m | 2.95 m x 2.37 m |
| Main Level | Living Room | 5.83 m | 4.7 m | 5.83 m x 4.7 m |
| Main Level | Office | 3.28 m | 2.13 m | 3.28 m x 2.13 m |
| Main Level | Kitchen | 4.04 m | 3.57 m | 4.04 m x 3.57 m |
| Main Level | Primary Bedroom | 4.58 m | 4 m | 4.58 m x 4 m |
| Main Level | Bedroom | 3.26 m | 3.13 m | 3.26 m x 3.13 m |
| Main Level | Bathroom | 2.95 m | 2.37 m | 2.95 m x 2.37 m |
Contact Us
Contact us for more information

