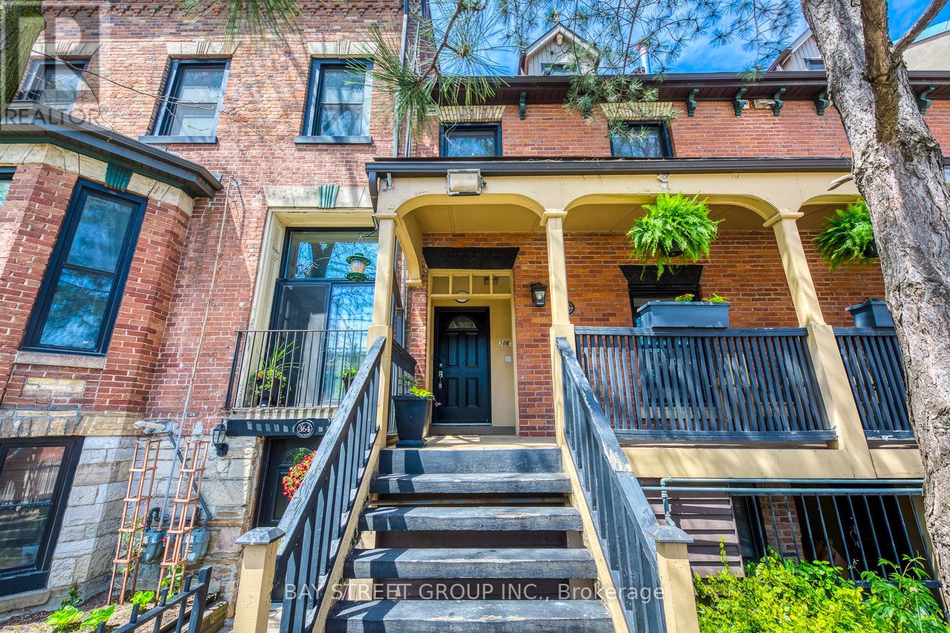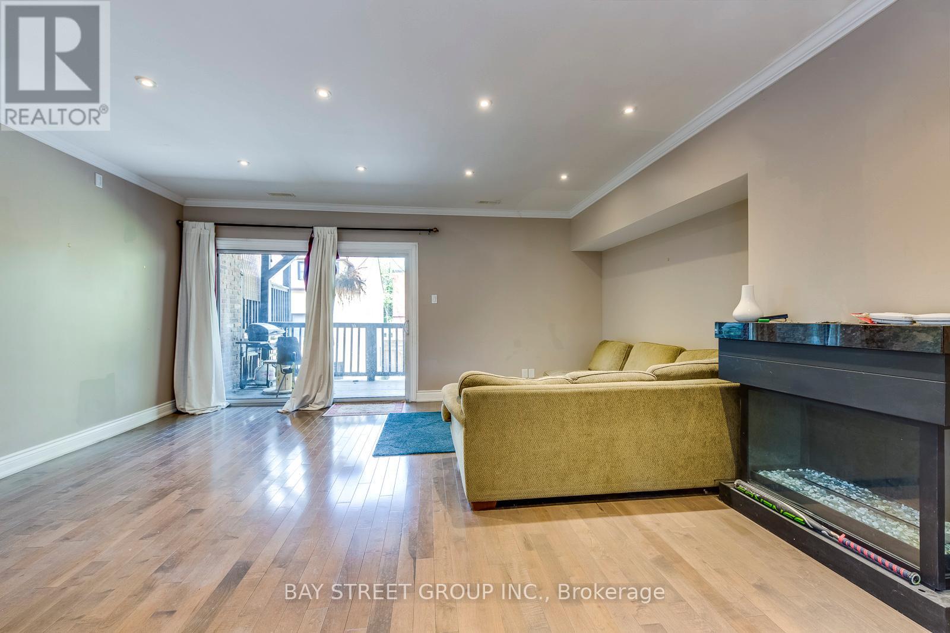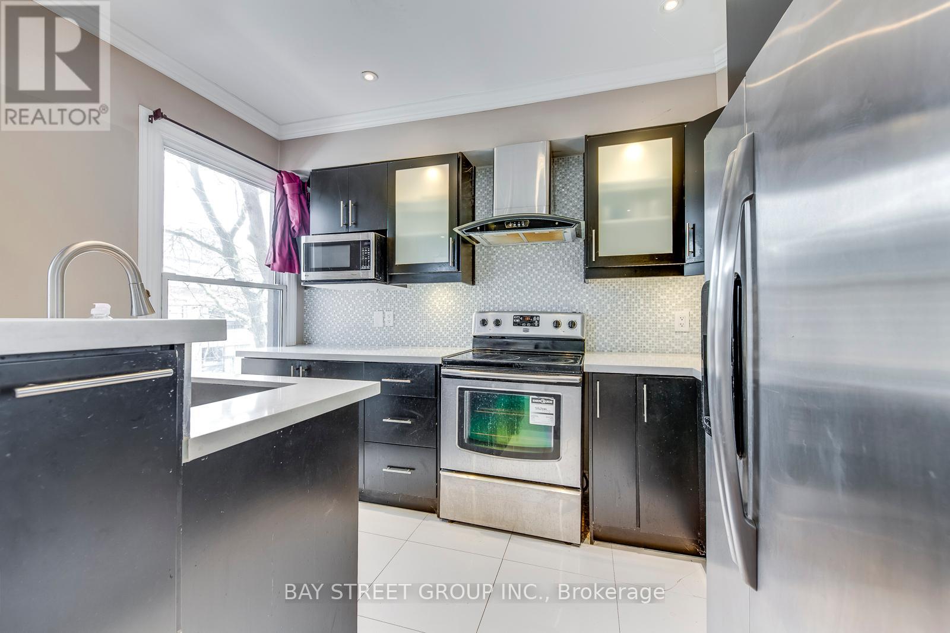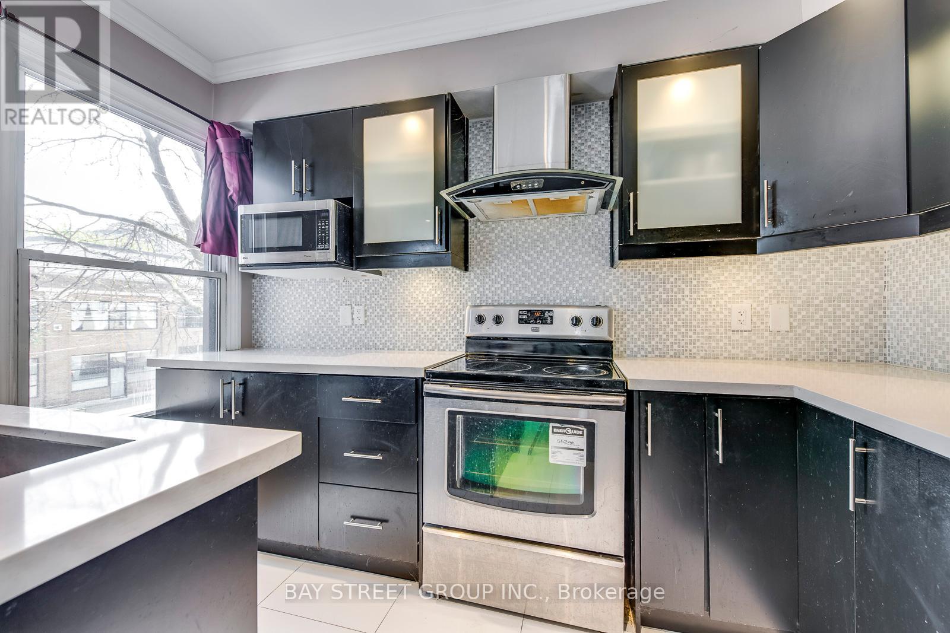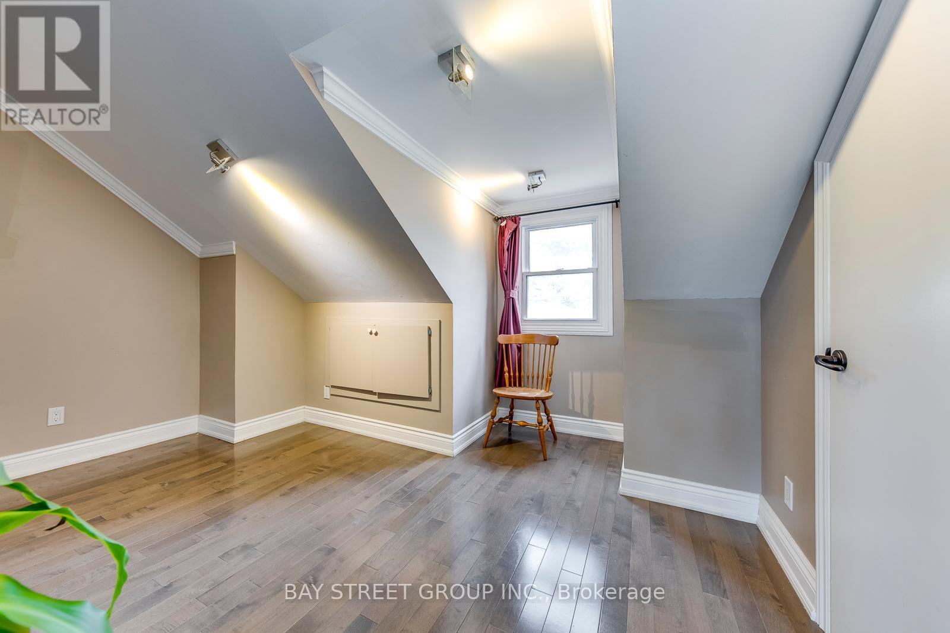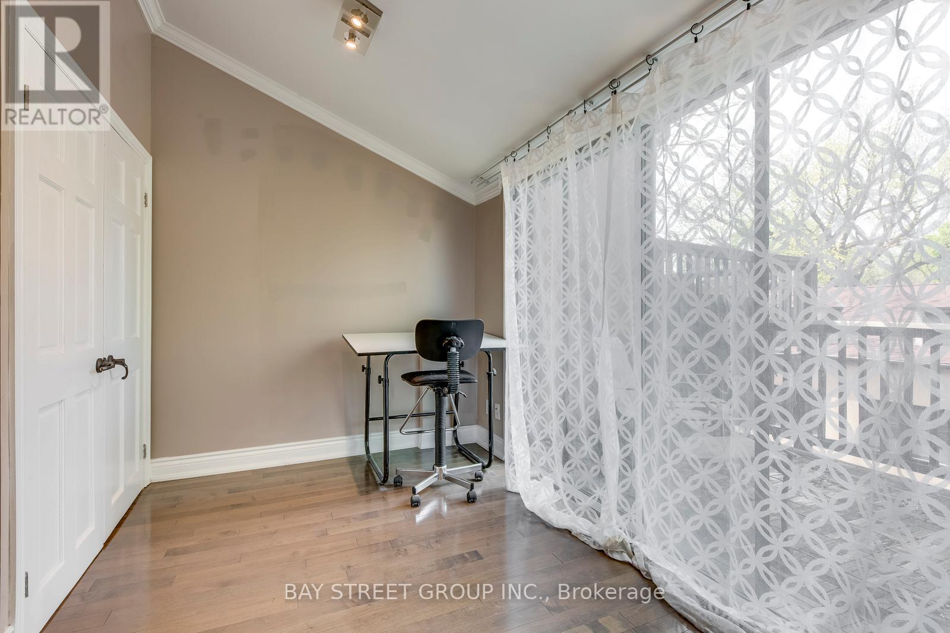A - 366 Dundas Street E Toronto, Ontario M5A 2A3
$3,100 Monthly
**Historical Building Converted To New York Style Townhomes**Beautifully Renovated And Spacious Unit In The Heart Of Cabbage Town! Over 1,000 Sq Ft Of Downtown Living With Walk-Out To Two Oversized Decks. Custom Upgrades Including Stainless Steel Appliances, Granite Counters, Porcelain And Hardwood Floors, And A Gas Fireplace. Features Ensuite Laundry And Central Ac. Gated Entrance From Dundas And Closed Surface Parking Lot At The Back. Enjoy What Downtown Has To Offer In A Quiet Environment With Street Car Nearby, Close To Eaton Centre And Ryerson And Steps To TTC. The unit would be professionally cleaned and re-painted for the new tenant. (id:61015)
Property Details
| MLS® Number | C11965559 |
| Property Type | Single Family |
| Neigbourhood | Regent Park |
| Community Name | Cabbagetown-South St. James Town |
| Amenities Near By | Park, Place Of Worship, Public Transit |
| Community Features | Pets Not Allowed |
| Features | Balcony, Carpet Free |
| Parking Space Total | 1 |
Building
| Bathroom Total | 2 |
| Bedrooms Above Ground | 2 |
| Bedrooms Total | 2 |
| Appliances | Dishwasher, Dryer, Hood Fan, Stove, Washer, Window Coverings, Refrigerator |
| Cooling Type | Central Air Conditioning |
| Exterior Finish | Brick |
| Fireplace Present | Yes |
| Fireplace Total | 1 |
| Flooring Type | Hardwood, Porcelain Tile |
| Half Bath Total | 1 |
| Heating Fuel | Natural Gas |
| Heating Type | Forced Air |
| Size Interior | 1,000 - 1,199 Ft2 |
| Type | Row / Townhouse |
Land
| Acreage | No |
| Land Amenities | Park, Place Of Worship, Public Transit |
Rooms
| Level | Type | Length | Width | Dimensions |
|---|---|---|---|---|
| Main Level | Living Room | 5.4 m | 3.03 m | 5.4 m x 3.03 m |
| Main Level | Dining Room | 2.95 m | 2.72 m | 2.95 m x 2.72 m |
| Main Level | Kitchen | 3.35 m | 2.64 m | 3.35 m x 2.64 m |
| Main Level | Eating Area | 3.35 m | 1.48 m | 3.35 m x 1.48 m |
| Upper Level | Primary Bedroom | 5.81 m | 3.13 m | 5.81 m x 3.13 m |
| Upper Level | Bedroom 2 | 3.97 m | 2.45 m | 3.97 m x 2.45 m |
Contact Us
Contact us for more information

