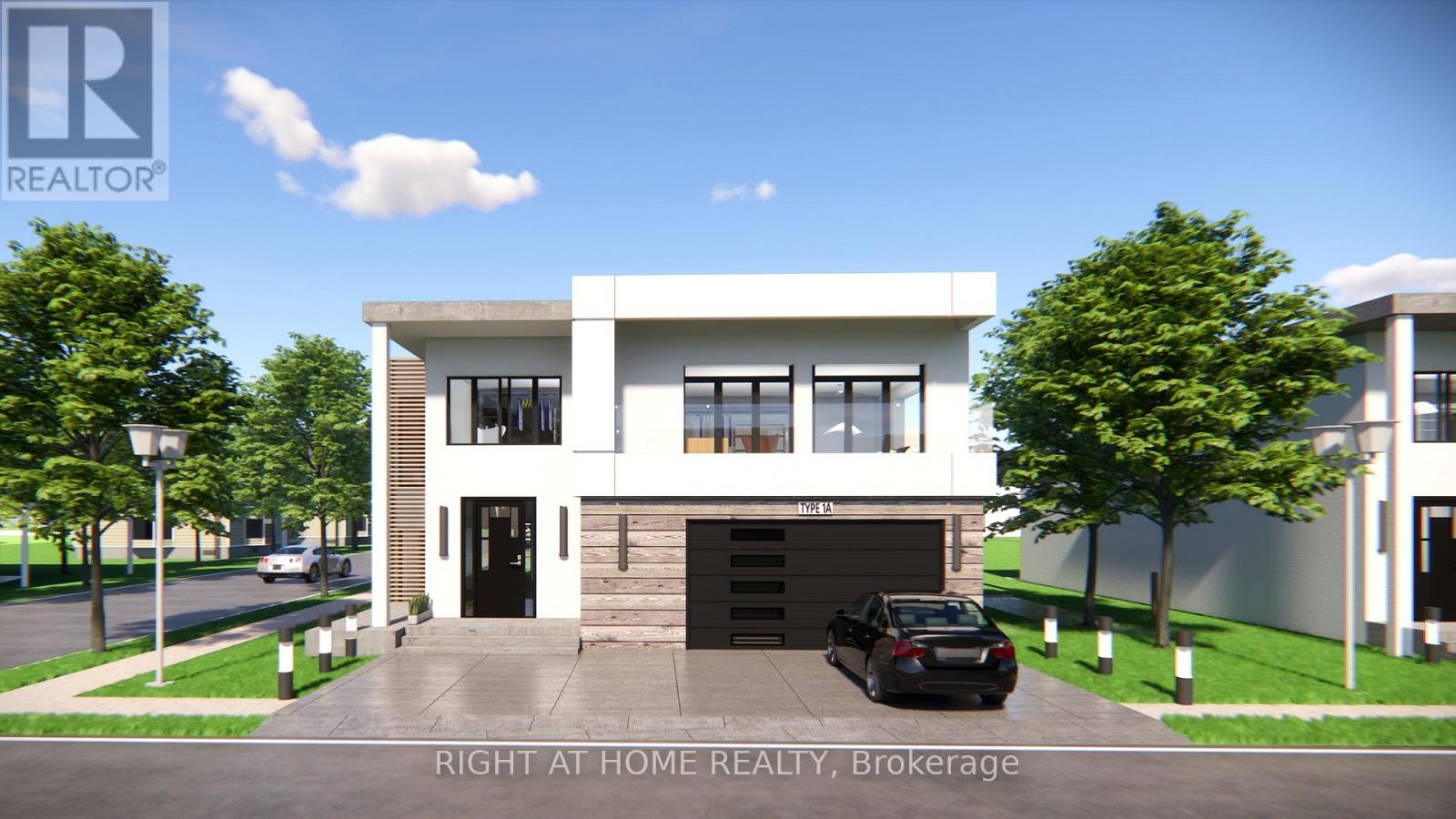A1 - 120 Fairview Road W Mississauga, Ontario L5B 1K6
$3,400,000
Stunning Custom-Built Detached Contemporary Home 3383 Sq FT Above Grade +1500 Sq Ft Finished Basement (Optional)!! Nestled In Prestigious Fairview Community South Of Square One & Built By Tarion Registered Builder, Mere Steps From New Light Rail Transit Station at Hurontario and Fairview rd Of Lush Greenery, This Property Offers A Harmonious Blend Of Modern Design& Natural Beauty. Boasting Soaring 10ft Ceilings On Main & Basement/9ft Ceilings In Upper Level, Step Inside To Discover An Inviting Open-Concept Main Floor Adorned W/Sleek Quartz Countertops, A Stylish Stove Top& State-Of-The-Art S/S Appliances. The Upper Level Beckons W/Master Bedroom Retreat Complemented By A Lavish 5-Piece En-Suite Bathroom Complete W/A Rejuvenating Soak-In Tub. Every Bedroom Boasts Its Own Walk-In Closet, Access To Bathroom &Expansive Windows That Flood Space W/Natural Light Descend To Finished Basement, Where Entertainment Awaits W Wet Bar Separate Walk-Up Entrance, Ideal For Hosting Gatherings This Exceptional Property Offering Both Comfort And Sophistication In A Picturesque Fairview Community Occupancy Spring 2026 **** EXTRAS **** Floor plan fully customized within the attached boundaries (id:61015)
Property Details
| MLS® Number | W11919705 |
| Property Type | Single Family |
| Community Name | Fairview |
| Amenities Near By | Public Transit, Schools |
| Parking Space Total | 4 |
Building
| Bathroom Total | 4 |
| Bedrooms Above Ground | 4 |
| Bedrooms Below Ground | 2 |
| Bedrooms Total | 6 |
| Appliances | Water Heater |
| Basement Development | Finished |
| Basement Features | Walk Out |
| Basement Type | N/a (finished) |
| Construction Style Attachment | Detached |
| Cooling Type | Central Air Conditioning |
| Exterior Finish | Stone, Stucco |
| Foundation Type | Concrete |
| Half Bath Total | 1 |
| Heating Fuel | Natural Gas |
| Heating Type | Forced Air |
| Stories Total | 2 |
| Size Interior | 3,000 - 3,500 Ft2 |
| Type | House |
| Utility Water | Municipal Water |
Parking
| Attached Garage |
Land
| Acreage | No |
| Land Amenities | Public Transit, Schools |
| Sewer | Sanitary Sewer |
| Size Depth | 100 Ft |
| Size Frontage | 53 Ft |
| Size Irregular | 53 X 100 Ft ; Custom Built |
| Size Total Text | 53 X 100 Ft ; Custom Built|under 1/2 Acre |
| Zoning Description | R5-52 |
https://www.realtor.ca/real-estate/27793560/a1-120-fairview-road-w-mississauga-fairview-fairview
Contact Us
Contact us for more information

















