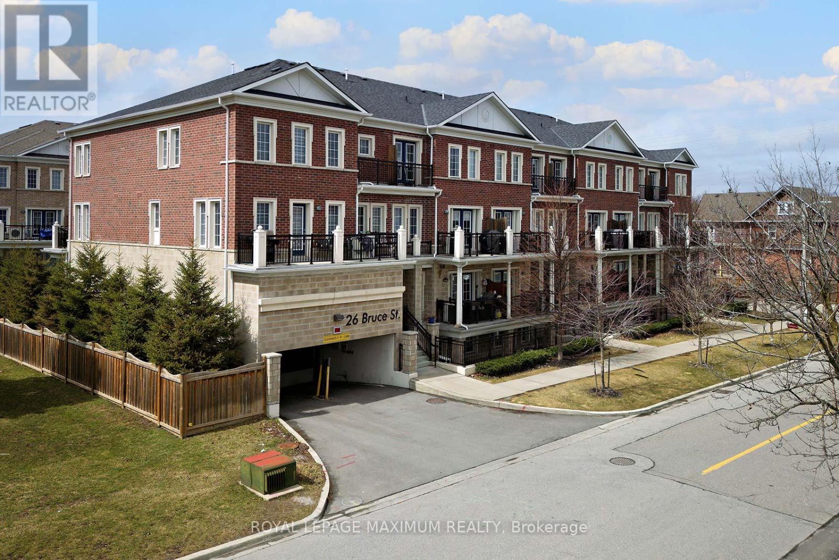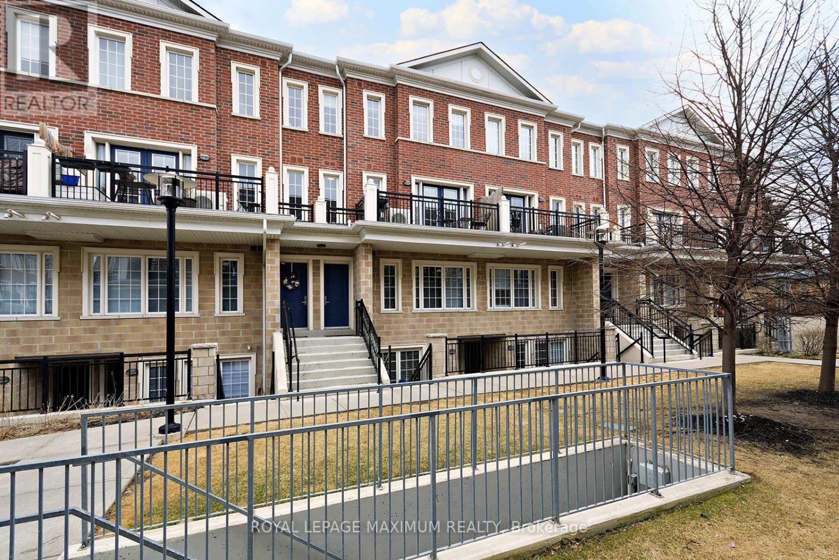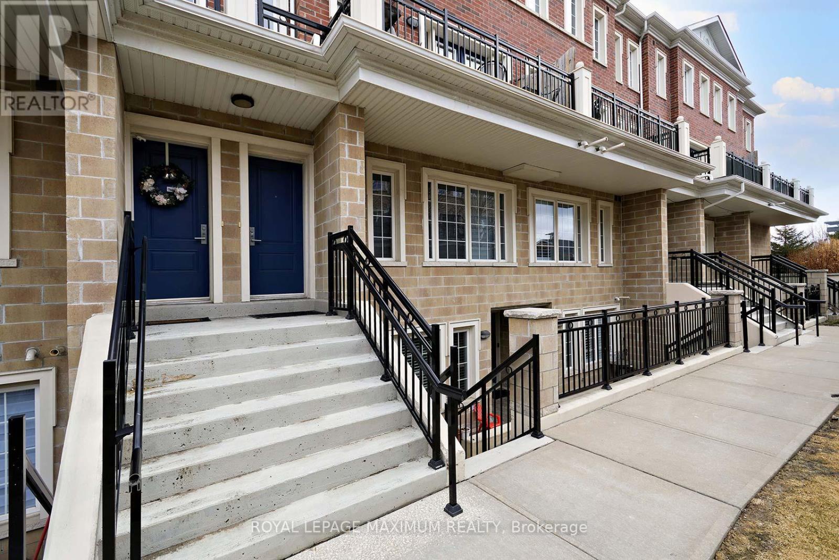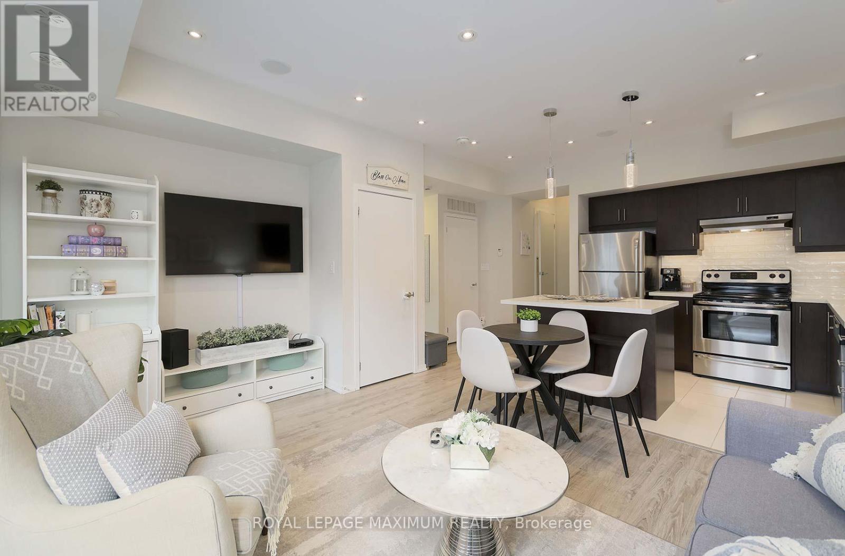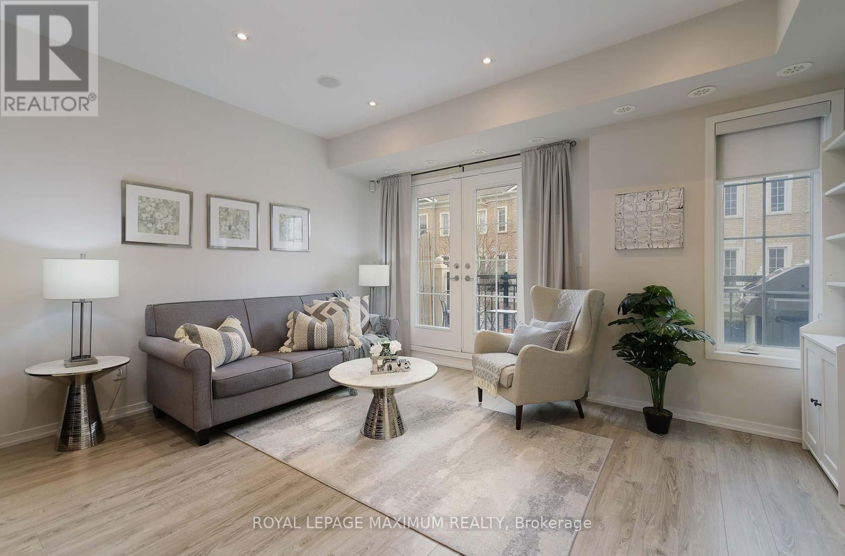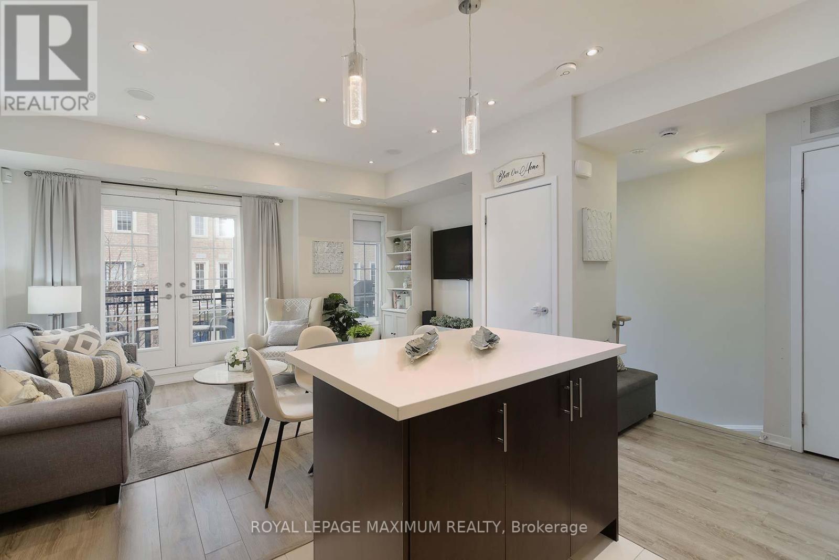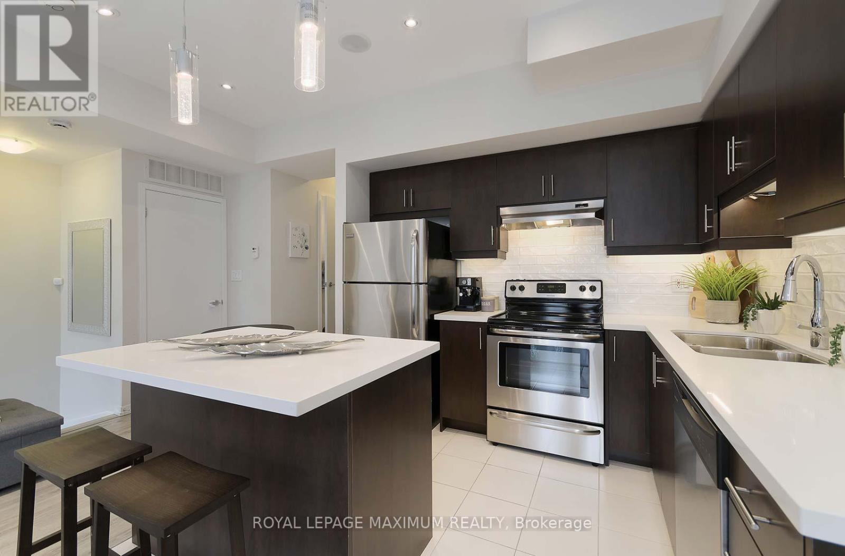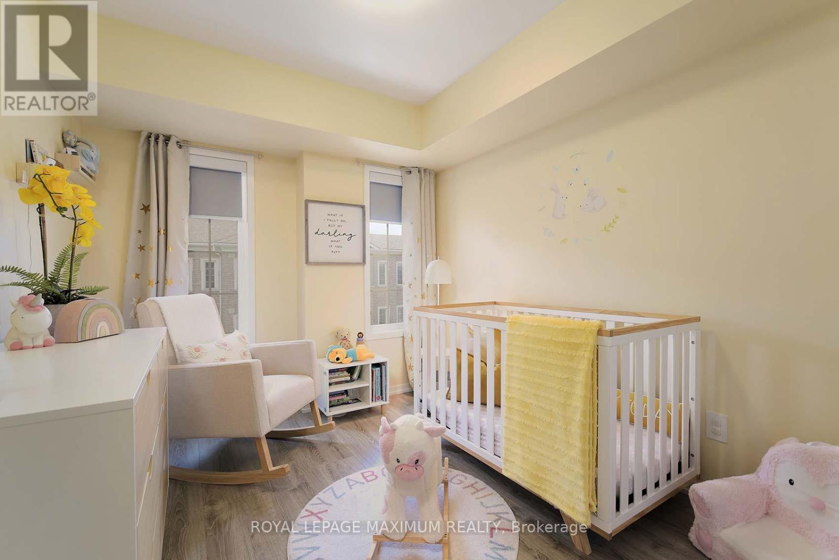A16 - 26 Bruce Street Vaughan, Ontario L4L 0H4
$749,000Maintenance, Common Area Maintenance, Insurance, Parking
$466.26 Monthly
Maintenance, Common Area Maintenance, Insurance, Parking
$466.26 MonthlyWelcome to this absolutely stunning and meticulously maintained 2-bedroom luxury townhome in East Woodbridge. Spanning 1,048 sq. ft., this residence features a modern kitchen with high-end finishes, sleek stainless steel appliances, and a custom white tile backsplash. The spacious center island is perfect for both cooking and entertaining, while pot lights throughout the home enhance the bright and inviting open-concept living area. Additional highlights include dimmer switches, built-in ceiling speakers in both the kitchen and living room, and a gas BBQ line on the private balcony. With two dedicated parking spots, this home offers convenience and comfort in abundance. Ideally located just steps from public transit, schools, parks, walking trails, Vaughan Mills Mall, hospitals, banks, restaurants, grocery stores, and major highways (400 & 427), you'll have everything you need within reach. This turn-key property truly has it alldon't miss your chance to own this exceptional home. It's a must-see! A++ (id:61015)
Open House
This property has open houses!
2:00 pm
Ends at:4:00 pm
Property Details
| MLS® Number | N12057363 |
| Property Type | Single Family |
| Community Name | East Woodbridge |
| Community Features | Pet Restrictions |
| Features | Balcony |
| Parking Space Total | 2 |
Building
| Bathroom Total | 2 |
| Bedrooms Above Ground | 2 |
| Bedrooms Total | 2 |
| Amenities | Storage - Locker |
| Appliances | All, Dishwasher, Dryer, Hood Fan, Stove, Washer, Window Coverings, Refrigerator |
| Cooling Type | Central Air Conditioning |
| Exterior Finish | Brick |
| Flooring Type | Laminate |
| Half Bath Total | 1 |
| Heating Fuel | Natural Gas |
| Heating Type | Forced Air |
| Size Interior | 1,000 - 1,199 Ft2 |
| Type | Row / Townhouse |
Parking
| Underground | |
| Garage |
Land
| Acreage | No |
Rooms
| Level | Type | Length | Width | Dimensions |
|---|---|---|---|---|
| Second Level | Primary Bedroom | 3.1 m | 4.1 m | 3.1 m x 4.1 m |
| Second Level | Bedroom 2 | 2.67 m | 3.23 m | 2.67 m x 3.23 m |
| Main Level | Kitchen | 2.96 m | 2.57 m | 2.96 m x 2.57 m |
| Main Level | Living Room | 3.63 m | 4.1 m | 3.63 m x 4.1 m |
Contact Us
Contact us for more information

