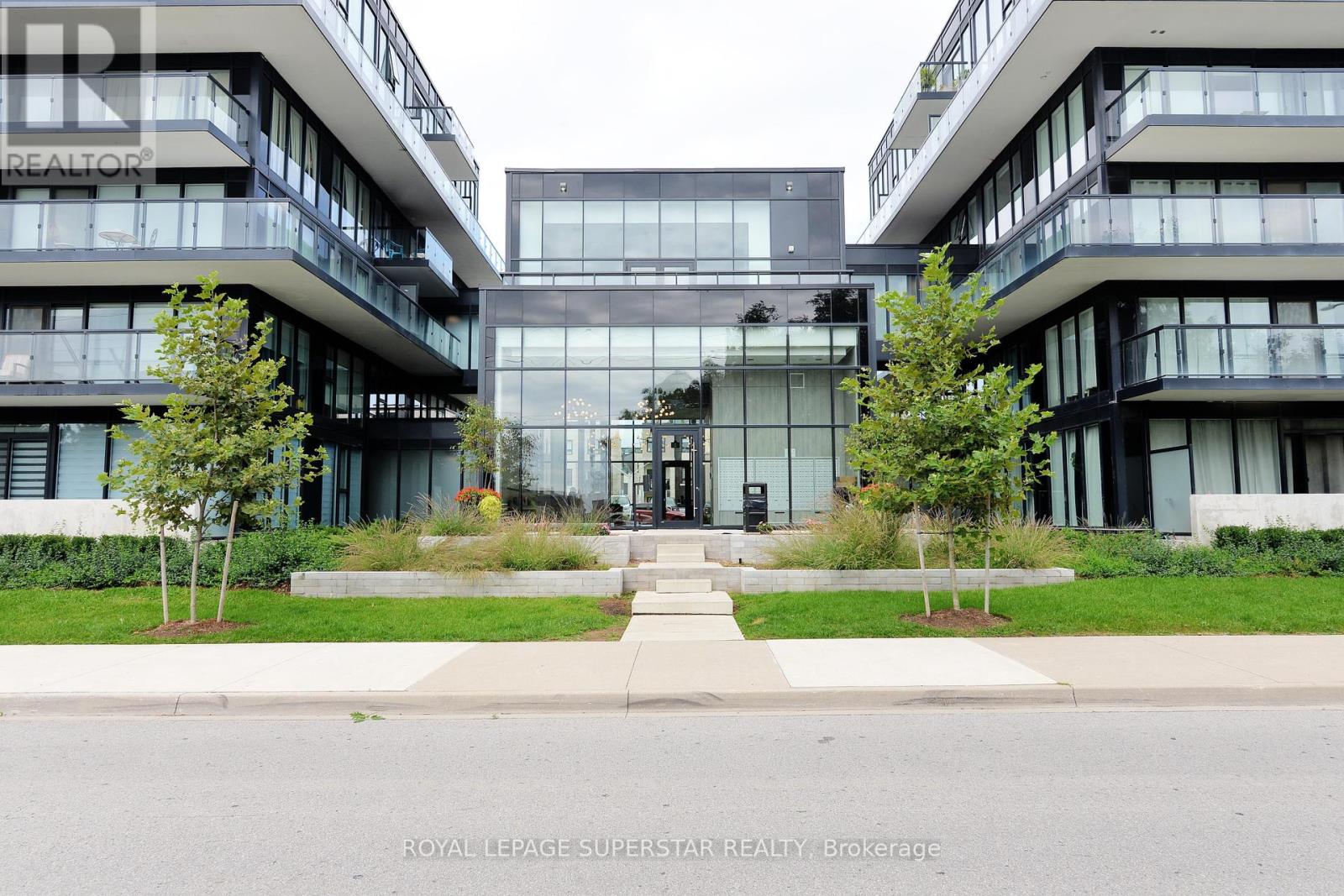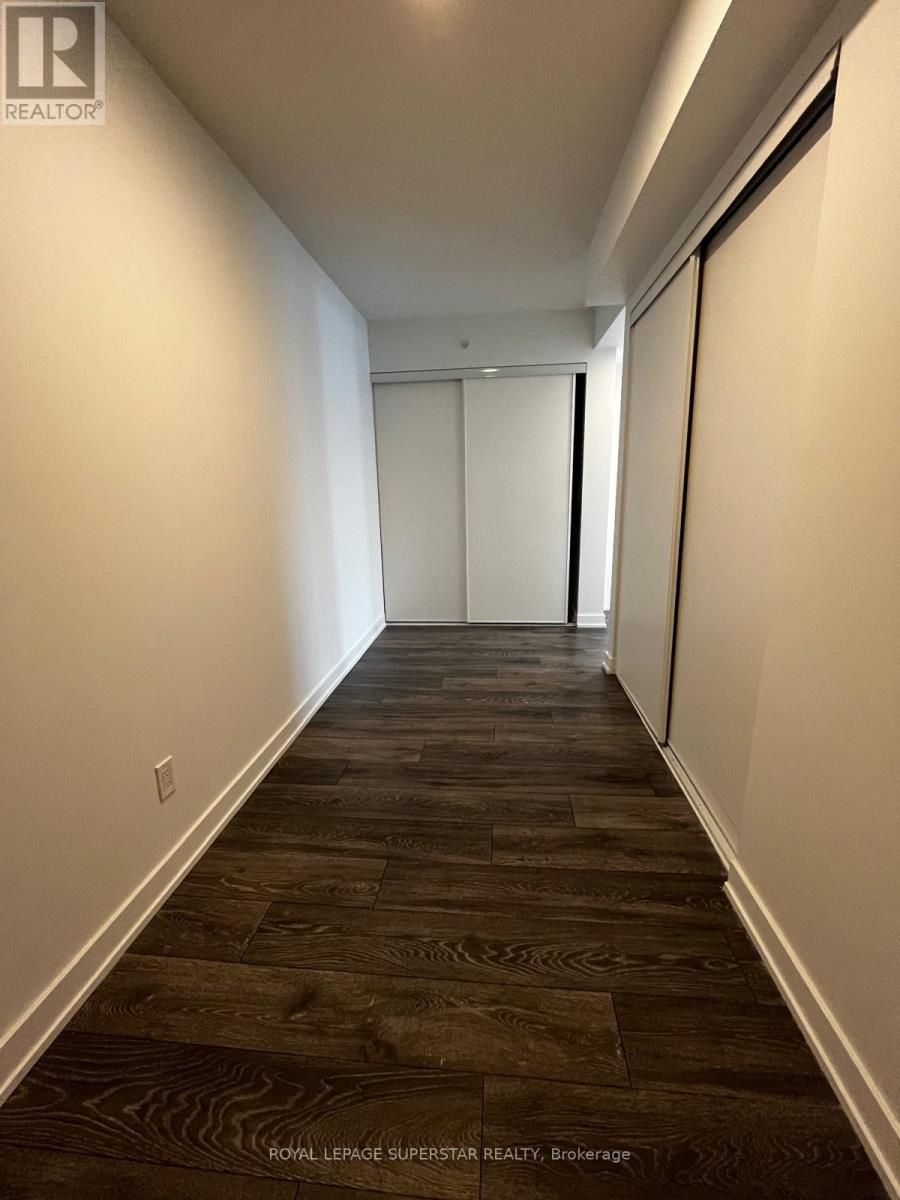A403 - 1117 Cooke Boulevard Burlington, Ontario L7T 4A8
$2,500 Monthly
Bright, Spacious & Very Clean 2 Bedrooms Corner Unit, 1 Washroom, & 1 Parking Spot. Urban Master Planned Community next Aldershot Go Station, Quick Access to All Highways and Public Transit. Close to All Amenities, Parks and Lake Ontario. Stainless Steel Appliances & Washer, Dryer. Fitness Centre, Party Room, Private Outdoor Terrace & Spacious Rooftop Terrace with a Fire Pit, Convenient and Secure Underground Parking. Rent is Plus Utilities. Tenant pays Heat, Hydro, Water, and HWT. **EXTRAS** Stove, Fridge, B/I Dishwasher, Washer, Dryer, Electrical Light Fixtures & Window Coverings. 10 Post Dated Cheques, Rental Application, Credit Report & Employment Letter. 1 Parking Incl. (id:61015)
Property Details
| MLS® Number | W11986913 |
| Property Type | Single Family |
| Community Name | LaSalle |
| Amenities Near By | Public Transit, Park |
| Community Features | Pet Restrictions |
| Features | Balcony |
| Parking Space Total | 1 |
Building
| Bathroom Total | 1 |
| Bedrooms Above Ground | 2 |
| Bedrooms Total | 2 |
| Age | 0 To 5 Years |
| Amenities | Security/concierge, Exercise Centre, Party Room, Visitor Parking, Storage - Locker |
| Cooling Type | Central Air Conditioning |
| Exterior Finish | Steel |
| Heating Fuel | Natural Gas |
| Heating Type | Forced Air |
| Size Interior | 700 - 799 Ft2 |
| Type | Apartment |
Parking
| Underground | |
| No Garage |
Land
| Acreage | No |
| Land Amenities | Public Transit, Park |
Rooms
| Level | Type | Length | Width | Dimensions |
|---|---|---|---|---|
| Flat | Primary Bedroom | 2.92 m | 3.66 m | 2.92 m x 3.66 m |
| Flat | Bedroom 2 | 2.44 m | 3.07 m | 2.44 m x 3.07 m |
| Flat | Living Room | 3.66 m | 3.67 m | 3.66 m x 3.67 m |
| Flat | Dining Room | 3.81 m | 3.67 m | 3.81 m x 3.67 m |
| Flat | Kitchen | 2.1946 m | 3.81 m | 2.1946 m x 3.81 m |
https://www.realtor.ca/real-estate/27949306/a403-1117-cooke-boulevard-burlington-lasalle-lasalle
Contact Us
Contact us for more information
























