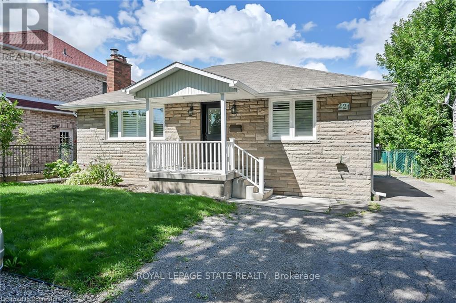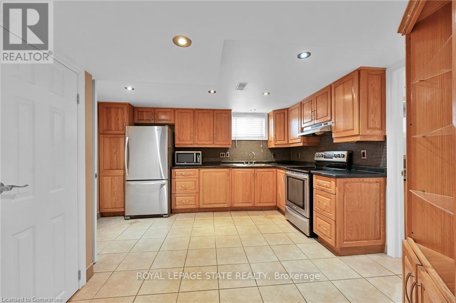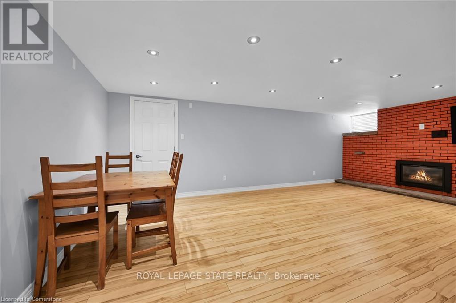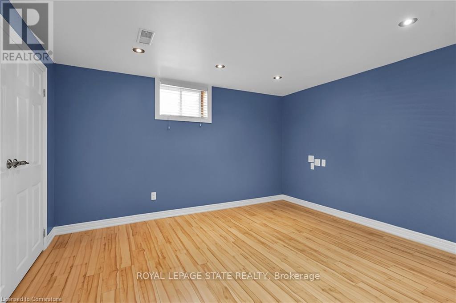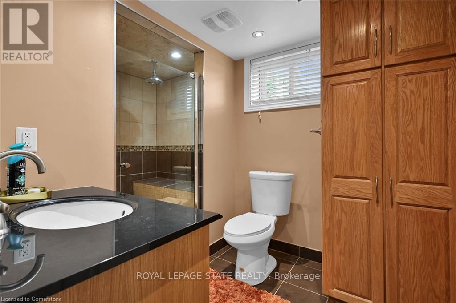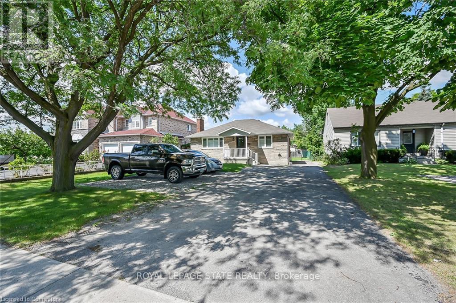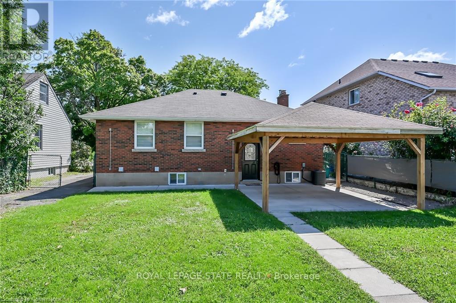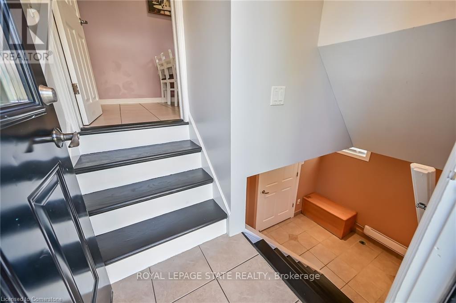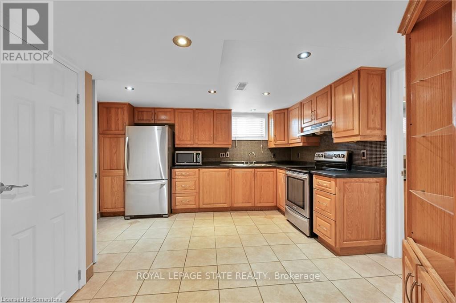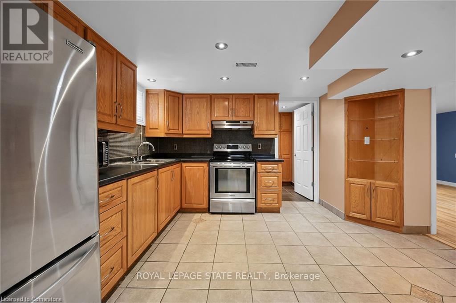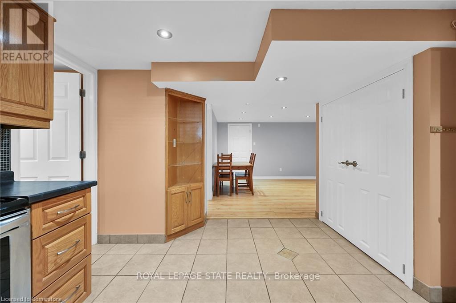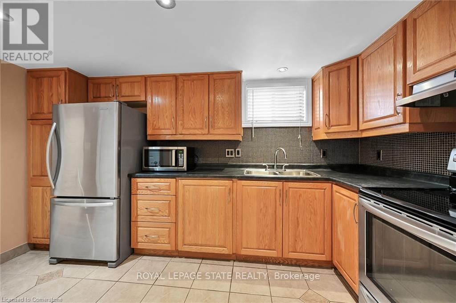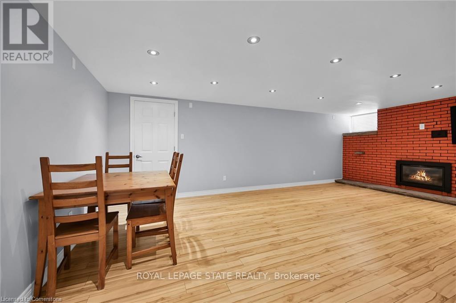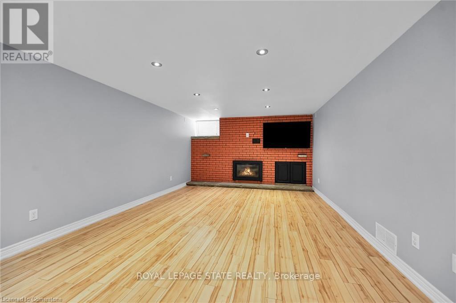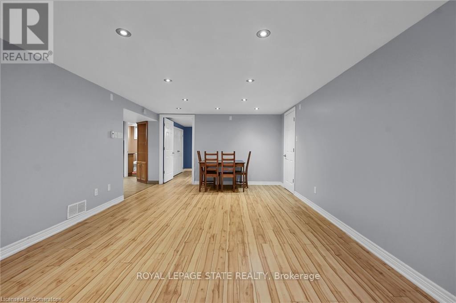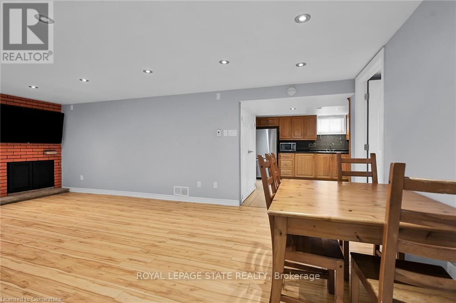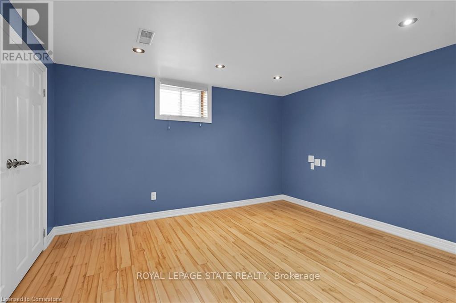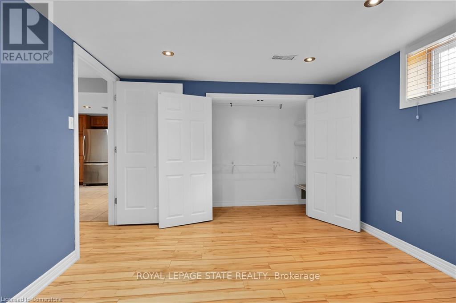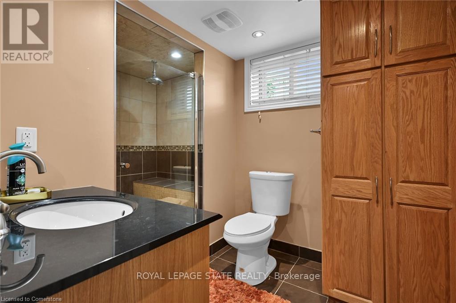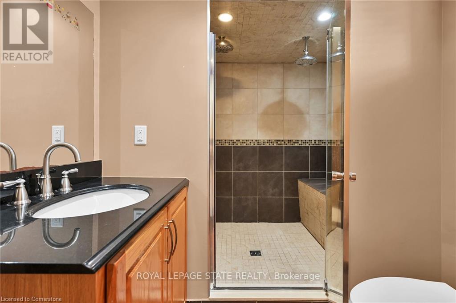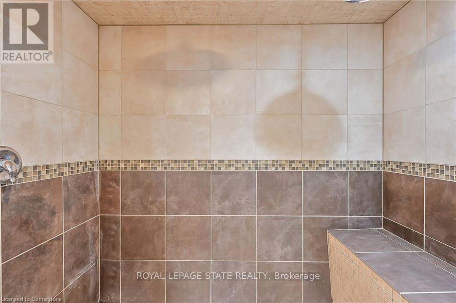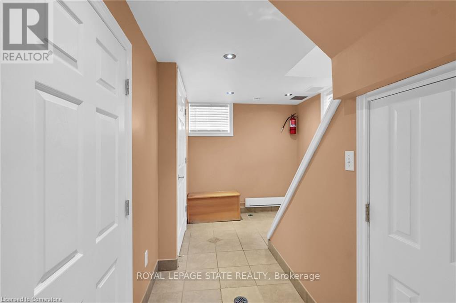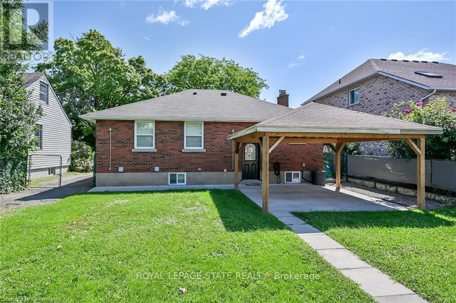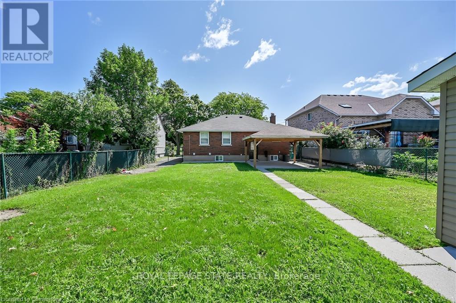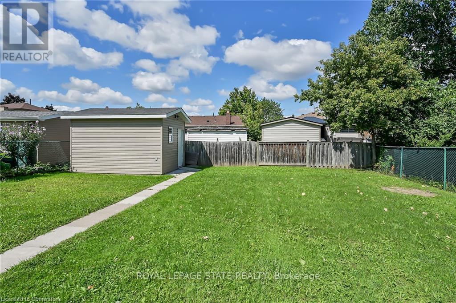B - 221 Gray Road Hamilton, Ontario L8E 1T9
1 Bedroom
1 Bathroom
700 - 1,100 ft2
Bungalow
Fireplace
Central Air Conditioning
Forced Air
$1,800 Monthly
Super spacious and clean 1 bedroom lower level of house with high ceilings, in suite laundry, solid oak kitchen including appliances, gas fireplace in living room & parking. Perfect for a quiet non smoking single person or couple. Rental application, full credit report, verification of employment, recent pay stubs required. One year minimum, utilities extra. (id:61015)
Property Details
| MLS® Number | X12112325 |
| Property Type | Single Family |
| Neigbourhood | Riverdale East |
| Community Name | Riverdale |
| Amenities Near By | Park, Place Of Worship, Public Transit, Schools |
| Community Features | School Bus |
| Features | In Suite Laundry |
| Parking Space Total | 1 |
Building
| Bathroom Total | 1 |
| Bedrooms Above Ground | 1 |
| Bedrooms Total | 1 |
| Age | 51 To 99 Years |
| Amenities | Fireplace(s) |
| Appliances | Dryer, Microwave, Stove, Washer, Refrigerator |
| Architectural Style | Bungalow |
| Basement Development | Finished |
| Basement Features | Walk-up |
| Basement Type | N/a (finished) |
| Construction Style Attachment | Detached |
| Cooling Type | Central Air Conditioning |
| Exterior Finish | Brick, Stone |
| Fireplace Present | Yes |
| Fireplace Total | 1 |
| Foundation Type | Block |
| Heating Fuel | Natural Gas |
| Heating Type | Forced Air |
| Stories Total | 1 |
| Size Interior | 700 - 1,100 Ft2 |
| Type | House |
| Utility Water | Municipal Water |
Parking
| No Garage |
Land
| Acreage | No |
| Land Amenities | Park, Place Of Worship, Public Transit, Schools |
| Sewer | Sanitary Sewer |
| Size Depth | 150 Ft |
| Size Frontage | 50 Ft |
| Size Irregular | 50 X 150 Ft |
| Size Total Text | 50 X 150 Ft|under 1/2 Acre |
Rooms
| Level | Type | Length | Width | Dimensions |
|---|---|---|---|---|
| Basement | Kitchen | 4.01 m | 3.25 m | 4.01 m x 3.25 m |
| Basement | Living Room | 6.45 m | 3.73 m | 6.45 m x 3.73 m |
| Basement | Primary Bedroom | 3.73 m | 3.35 m | 3.73 m x 3.35 m |
https://www.realtor.ca/real-estate/28234272/b-221-gray-road-hamilton-riverdale-riverdale
Contact Us
Contact us for more information

