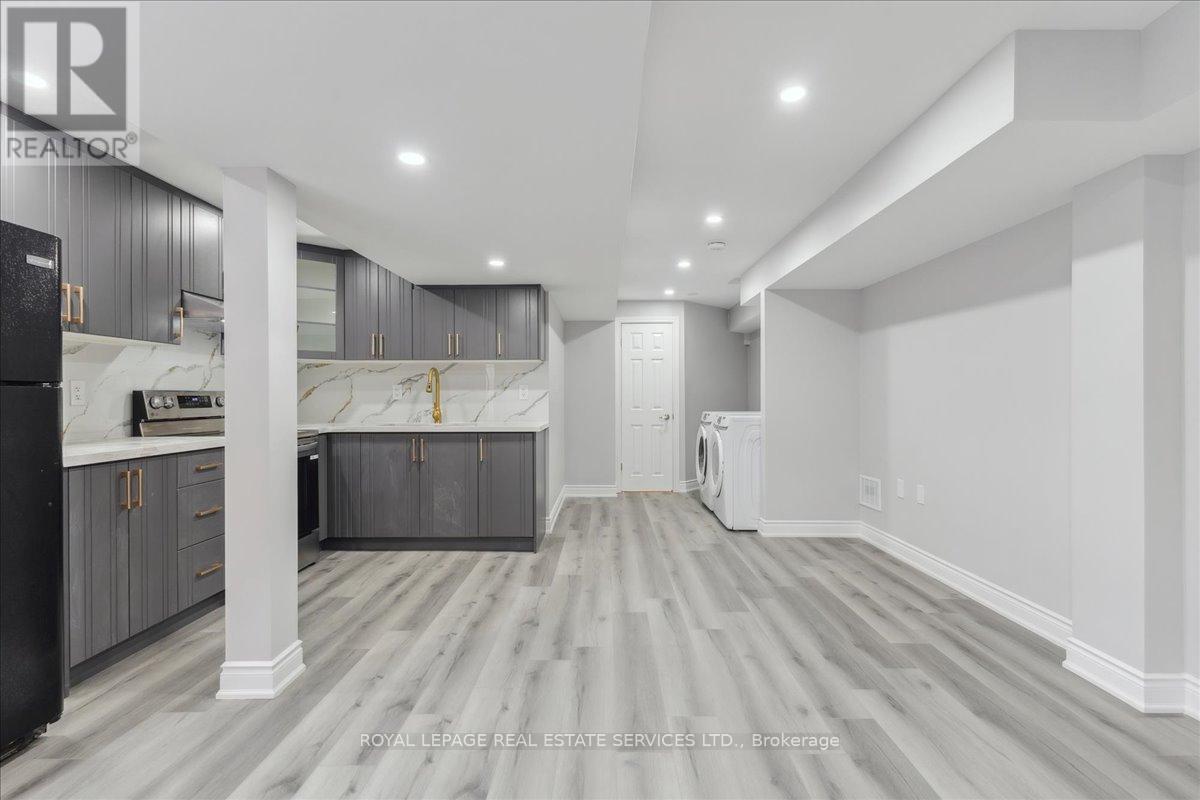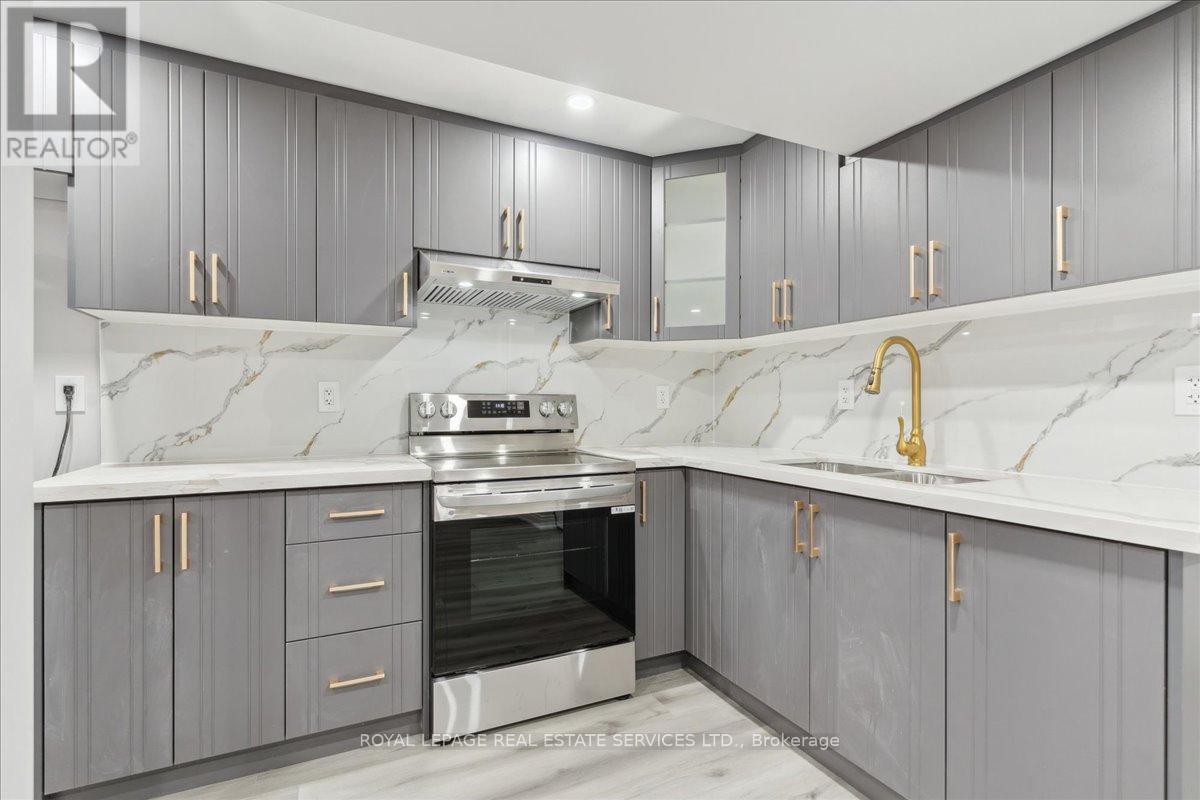Basement - 12 Eddystone Drive Brampton, Ontario L6Z 1V8
$2,100 Monthly
This is your opportunity to lease a beautifully designed 2-bedroom, 1-bathroom unit in the prestigious Park Lane Estates - one of Bramptons best-kept secrets. Nestled in a highly sought-after neighbourhood known for its estate-style homes and expansive lots, this home offers the perfect blend of elegance, privacy, and convenience. The bright and spacious living room seamlessly connects to the open-concept kitchen, enhanced by pot lights that create a warm and inviting atmosphere. The kitchen boasts sleek quartz countertops, a matching backsplash, a fridge, stove, and hood range, complemented by a double sink and stylish laminate flooring that enhance the modern aesthetic. Both generously sized bedrooms feature large windows, double mirrored closets, and laminate floors for a clean, contemporary look, while the main bathroom offers a 3-piece. Included in the lease is one parking spot and the tenant to pay 30% utilities for heat, hydro, water, and internet."Don't miss out on this rare leasing opportunity in one of Bramptons most coveted neighbourhoods! Some photos have been virtually staged. (id:61015)
Property Details
| MLS® Number | W12002448 |
| Property Type | Single Family |
| Community Name | Snelgrove |
| Amenities Near By | Hospital, Public Transit, Schools |
| Community Features | Community Centre |
| Features | Conservation/green Belt |
| Parking Space Total | 1 |
Building
| Bathroom Total | 1 |
| Bedrooms Above Ground | 2 |
| Bedrooms Total | 2 |
| Appliances | Dryer, Stove, Washer, Refrigerator |
| Architectural Style | Bungalow |
| Basement Development | Finished |
| Basement Type | N/a (finished) |
| Construction Style Attachment | Detached |
| Cooling Type | Central Air Conditioning |
| Exterior Finish | Brick |
| Foundation Type | Poured Concrete |
| Heating Fuel | Natural Gas |
| Heating Type | Forced Air |
| Stories Total | 1 |
| Type | House |
| Utility Water | Municipal Water |
Parking
| Attached Garage | |
| Garage |
Land
| Acreage | No |
| Land Amenities | Hospital, Public Transit, Schools |
| Sewer | Sanitary Sewer |
| Size Depth | 121 Ft ,1 In |
| Size Frontage | 75 Ft |
| Size Irregular | 75 X 121.14 Ft |
| Size Total Text | 75 X 121.14 Ft |
Rooms
| Level | Type | Length | Width | Dimensions |
|---|---|---|---|---|
| Basement | Kitchen | 6.83 m | 4.74 m | 6.83 m x 4.74 m |
| Basement | Bedroom | 3.5 m | 5.18 m | 3.5 m x 5.18 m |
| Basement | Bedroom 2 | 2.72 m | 4.47 m | 2.72 m x 4.47 m |
https://www.realtor.ca/real-estate/27984498/basement-12-eddystone-drive-brampton-snelgrove-snelgrove
Contact Us
Contact us for more information

























