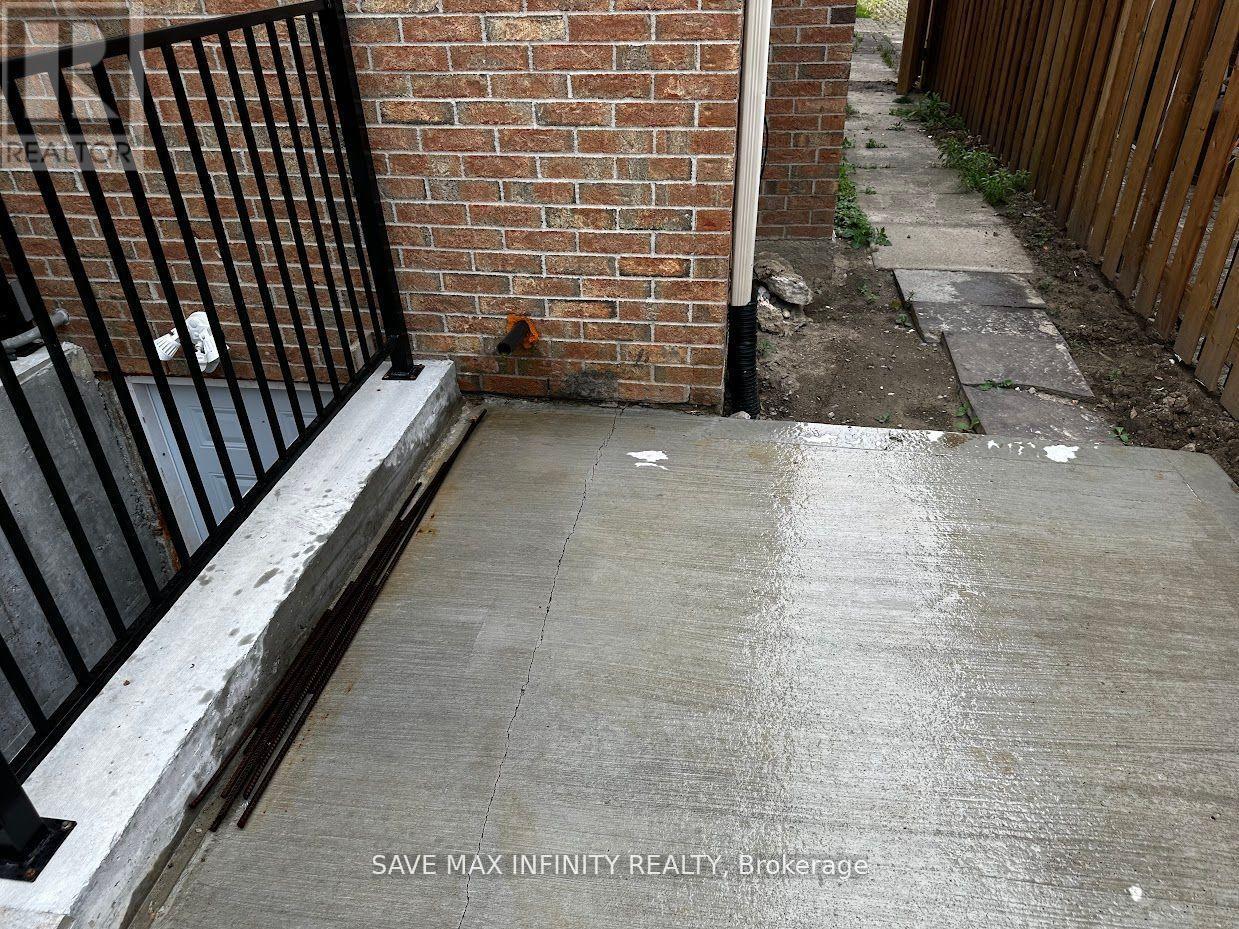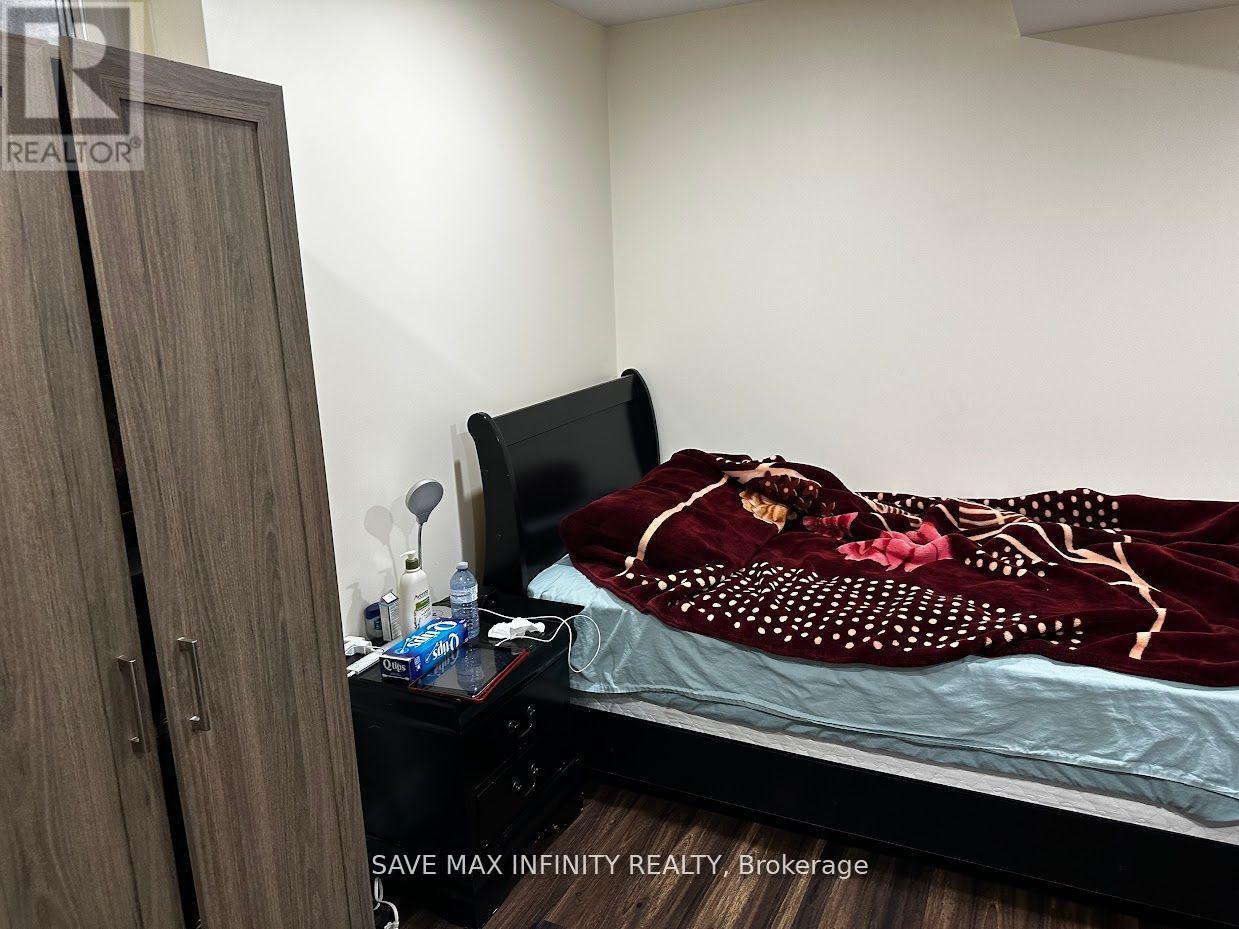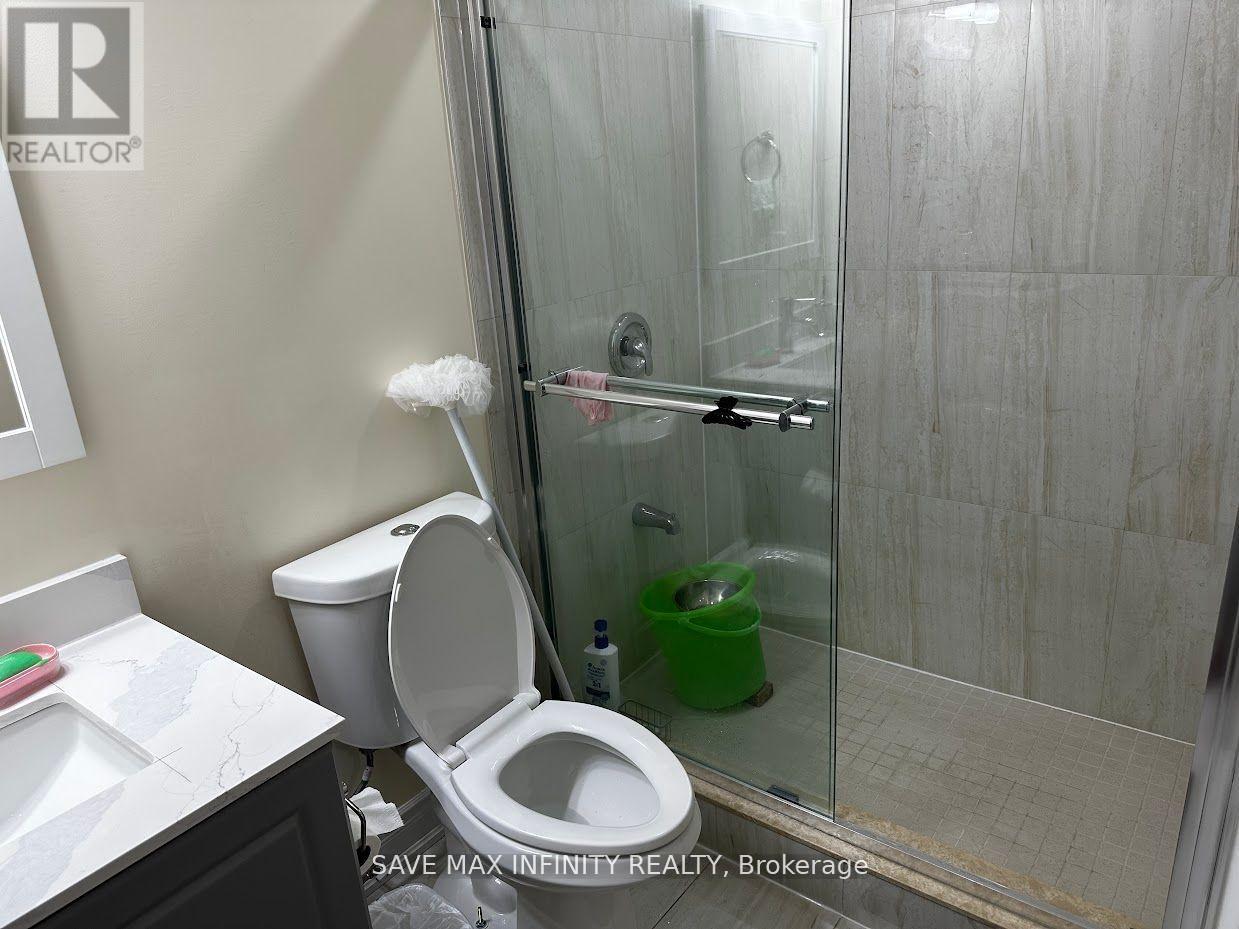Basment - 426 Wycliffe Avenue Vaughan, Ontario L4L 3P4
1 Bedroom
1 Bathroom
1,500 - 2,000 ft2
Central Air Conditioning
Forced Air
$1,650 Monthly
Live In Luxury In The Prestigious Islington Wood Community! Spacious Open Concept Layout. 2 car parking space. Shared laundry room with owners. No pets allowed! Walk To The Al Palladini Community Centre, High School, Pierre Berton Library, And Much More. Tenant Is To Pay 40% Utilities. BASEMENT IS BRAND NEW! (id:61015)
Property Details
| MLS® Number | N9298583 |
| Property Type | Single Family |
| Community Name | Islington Woods |
| Parking Space Total | 2 |
Building
| Bathroom Total | 1 |
| Bedrooms Above Ground | 1 |
| Bedrooms Total | 1 |
| Appliances | Central Vacuum |
| Basement Features | Separate Entrance |
| Basement Type | N/a |
| Construction Style Attachment | Detached |
| Cooling Type | Central Air Conditioning |
| Exterior Finish | Brick |
| Heating Fuel | Natural Gas |
| Heating Type | Forced Air |
| Stories Total | 2 |
| Size Interior | 1,500 - 2,000 Ft2 |
| Type | House |
| Utility Water | Municipal Water |
Land
| Acreage | No |
| Sewer | Sanitary Sewer |
| Size Depth | 130 Ft |
| Size Frontage | 60 Ft |
| Size Irregular | 60 X 130 Ft |
| Size Total Text | 60 X 130 Ft |
Rooms
| Level | Type | Length | Width | Dimensions |
|---|---|---|---|---|
| Basement | Bedroom | 3 m | 4 m | 3 m x 4 m |
| Basement | Family Room | 3.5 m | 5 m | 3.5 m x 5 m |
| Basement | Kitchen | 2.5 m | 2.5 m | 2.5 m x 2.5 m |
Utilities
| Sewer | Available |
Contact Us
Contact us for more information






















