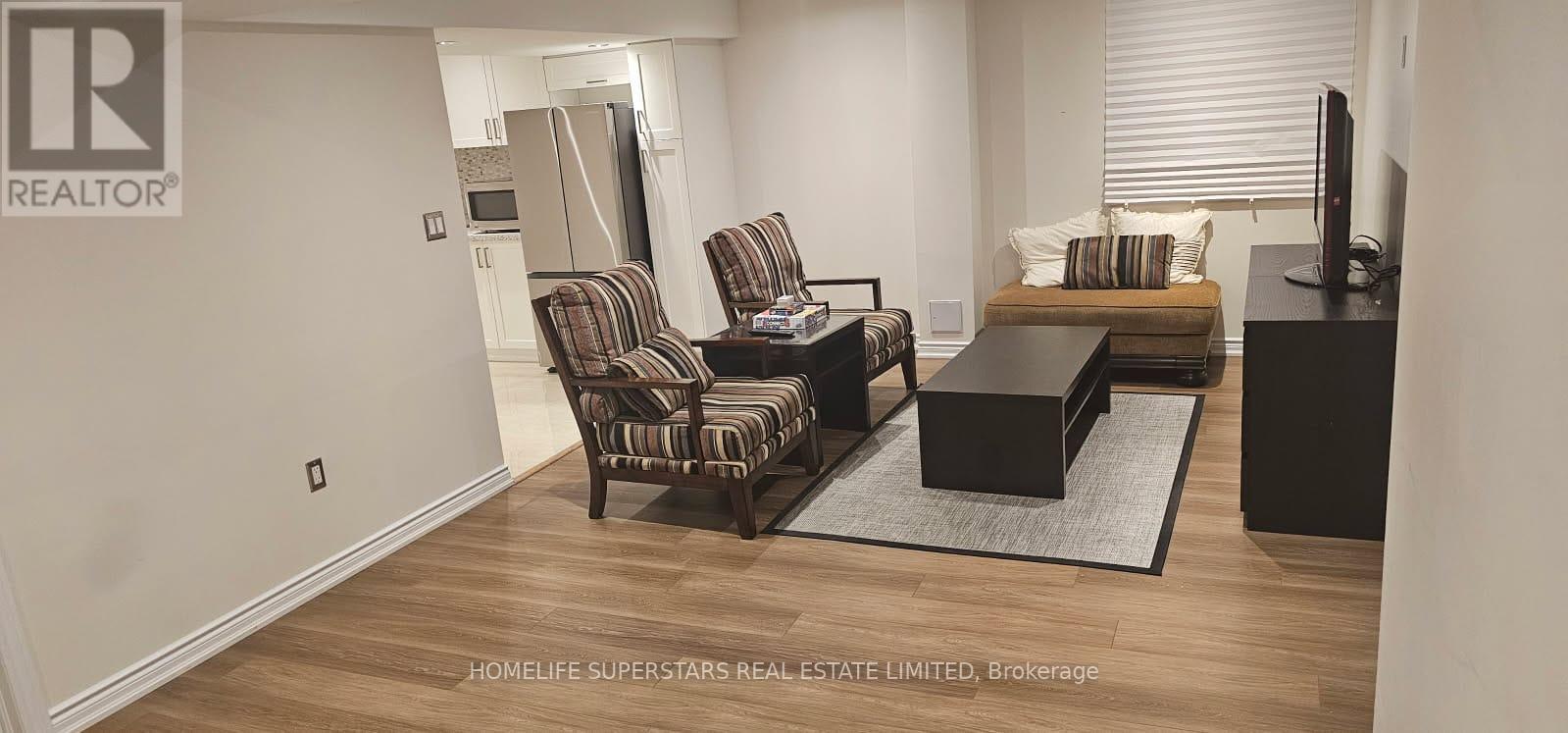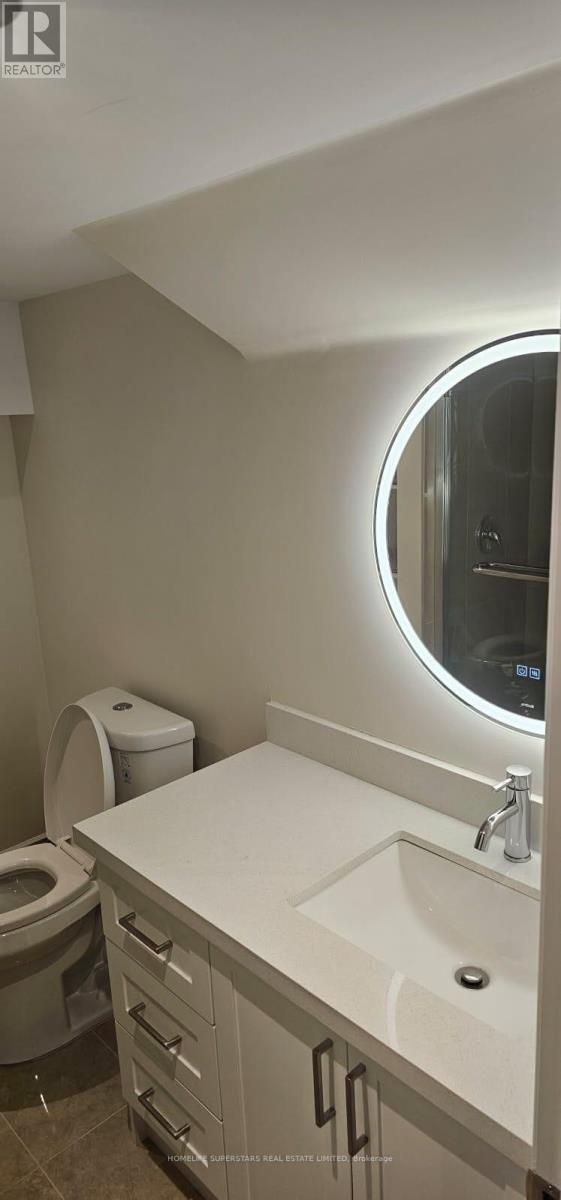Bsmt - 1727 Arborwood Drive Oshawa, Ontario L1K 0R6
$2,000 Monthly
Brand new 2 bedroom basement apartment with seprate enterance ## this apartment features a modern kitchen with stainless steel appliances , ceramic tiles floorsand pot lights ## Living and dining room with large window, laminated floors , and pot lights ## 2 good sized bedrooms with closits and en- suite laundry ## Landlord can leave furniture for the use of tenants if needed ## Walking distance to elementary school and transit ## Close to Walmart, Fresco and local Community Park ## Tenants pay 25% utilities ## One parking spot on driveway if tenants have car . (id:61015)
Property Details
| MLS® Number | E12002449 |
| Property Type | Single Family |
| Neigbourhood | Taunton |
| Community Name | Taunton |
| Amenities Near By | Schools, Park, Public Transit |
| Community Features | School Bus |
| Parking Space Total | 1 |
Building
| Bathroom Total | 1 |
| Bedrooms Above Ground | 2 |
| Bedrooms Total | 2 |
| Age | 6 To 15 Years |
| Appliances | Water Meter, Dishwasher, Dryer, Stove, Washer, Window Coverings, Refrigerator |
| Basement Features | Apartment In Basement |
| Basement Type | N/a |
| Construction Style Attachment | Detached |
| Cooling Type | Central Air Conditioning |
| Exterior Finish | Brick |
| Flooring Type | Laminate, Ceramic |
| Foundation Type | Concrete |
| Heating Fuel | Natural Gas |
| Heating Type | Forced Air |
| Stories Total | 2 |
| Size Interior | 700 - 1,100 Ft2 |
| Type | House |
| Utility Water | Municipal Water |
Parking
| No Garage |
Land
| Acreage | No |
| Land Amenities | Schools, Park, Public Transit |
| Sewer | Sanitary Sewer |
| Size Frontage | 47 Ft ,7 In |
| Size Irregular | 47.6 Ft |
| Size Total Text | 47.6 Ft|under 1/2 Acre |
Rooms
| Level | Type | Length | Width | Dimensions |
|---|---|---|---|---|
| Basement | Living Room | 4.11 m | 3.35 m | 4.11 m x 3.35 m |
| Basement | Dining Room | 4.11 m | 3.35 m | 4.11 m x 3.35 m |
| Basement | Kitchen | 2.74 m | 4.27 m | 2.74 m x 4.27 m |
| Basement | Bedroom | 4.11 m | 3.35 m | 4.11 m x 3.35 m |
| Basement | Bedroom 2 | 3.81 m | 3.35 m | 3.81 m x 3.35 m |
| Basement | Bathroom | Measurements not available | ||
| Basement | Laundry Room | Measurements not available |
Utilities
| Cable | Installed |
| Sewer | Installed |
https://www.realtor.ca/real-estate/27984422/bsmt-1727-arborwood-drive-oshawa-taunton-taunton
Contact Us
Contact us for more information













