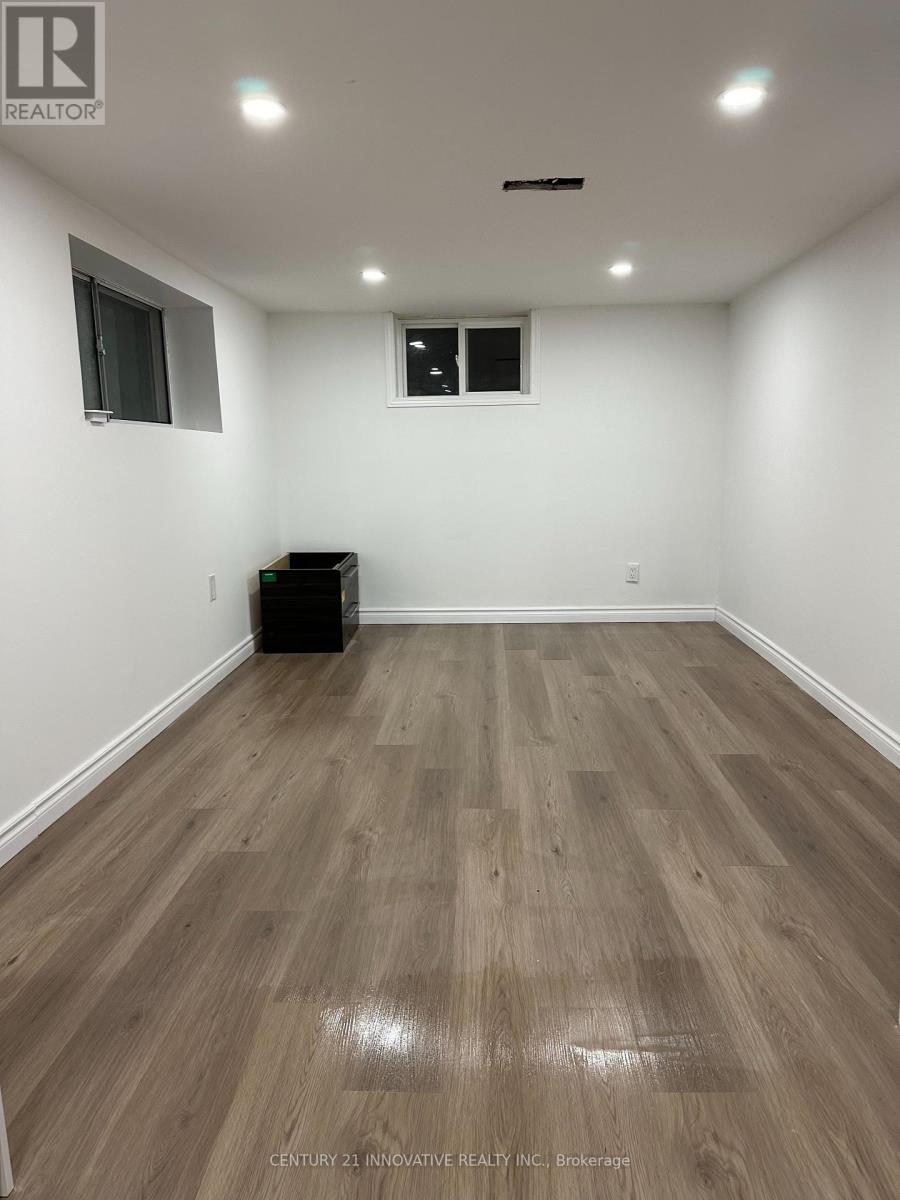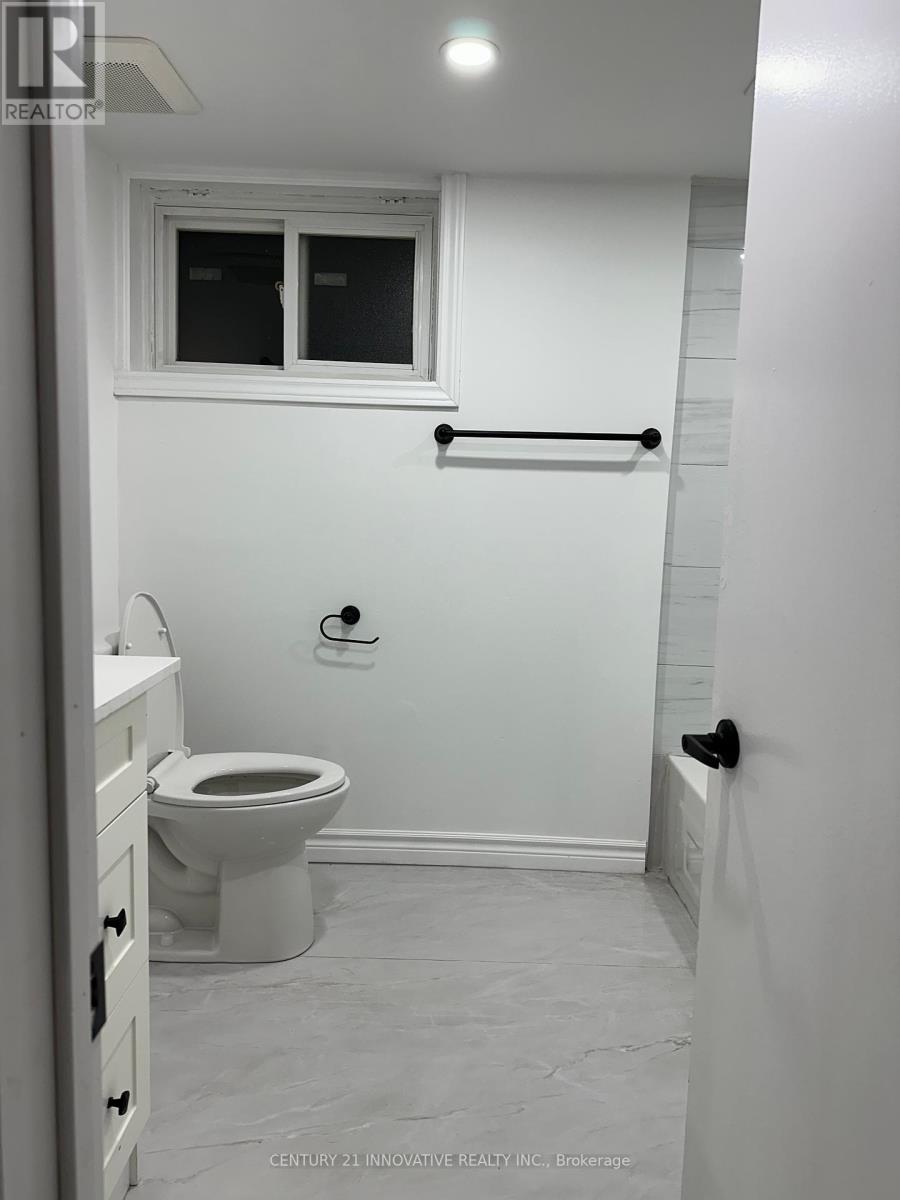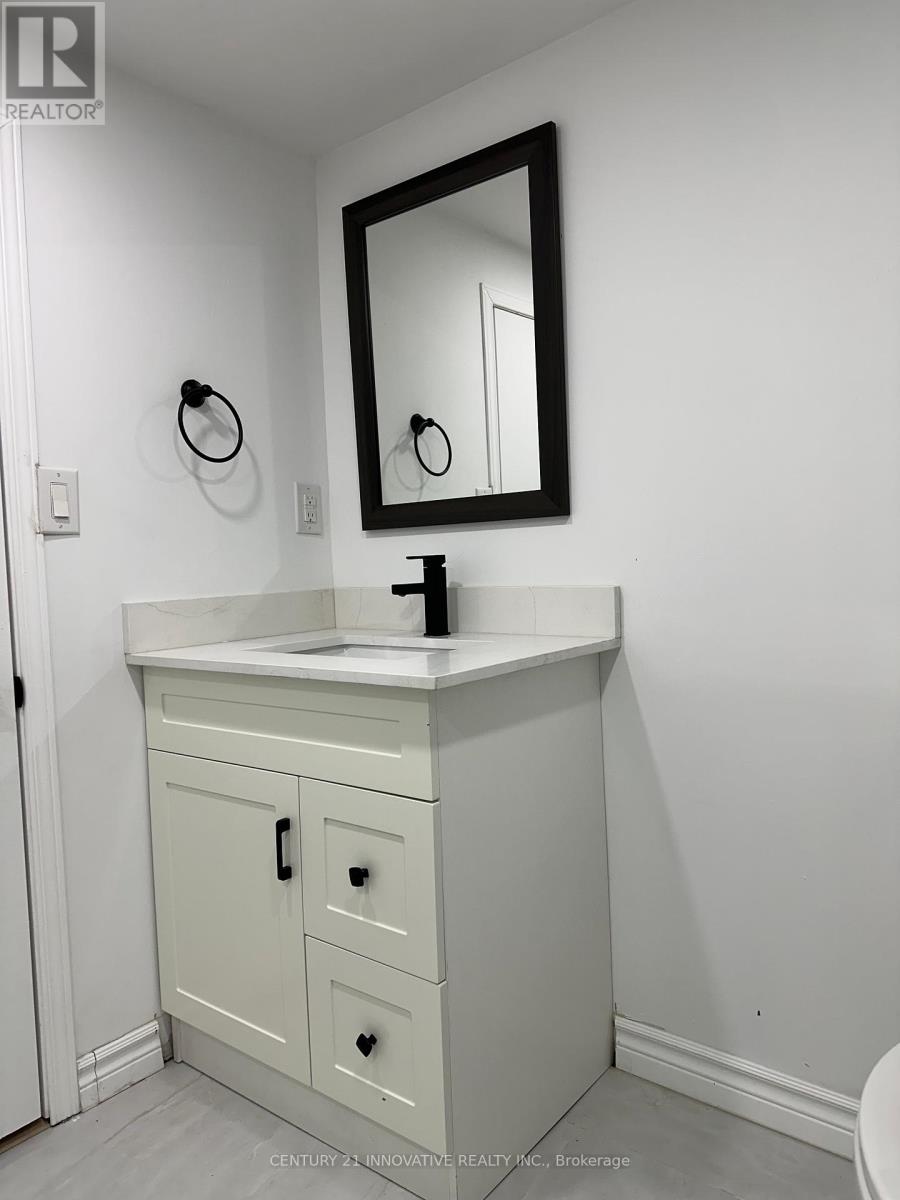#bsmt - 240 Parkview Hill Crescent Toronto, Ontario M4B 1S3
$2,200 Monthly
Newly Renovated 2-Bedroom Basement Apartment in Parkview Hills, East York! Discover modern living in this bright and spacious 2-bedroom basement apartment located in the sought-after Parkview Hills community. Recently renovated, this unit combines style, comfort, and convenience, making it an ideal choice for professionals, couples, or small families. Bright & Open Concept Layout: Spacious living and dining areas designed to maximize comfort and natural light, with large windows creating a warm and inviting ambiance. 2 Generous Bedrooms:Both bedrooms offer ample closet space and are perfect for relaxation or working from home.Modern Kitchen Thoughtfully updated with sleek finishes and ample cabinetry, catering to your culinary needs. Nestled in the peaceful and family-friendly Parkview Hills neighbourhood. Highly rated schools just steps away, perfect for young families. Easy access to TTC transit and major highways for stress-free commutes. Minutes from shopping, grocery stores, parks, and other amenities. A quick 20-minute drive to Downtown Toronto, bringing the city right to your doorstep. (id:61015)
Property Details
| MLS® Number | E11926772 |
| Property Type | Single Family |
| Community Name | O'Connor-Parkview |
| Parking Space Total | 1 |
Building
| Bathroom Total | 1 |
| Bedrooms Above Ground | 2 |
| Bedrooms Total | 2 |
| Appliances | Dishwasher, Refrigerator, Stove |
| Architectural Style | Bungalow |
| Basement Features | Apartment In Basement, Separate Entrance |
| Basement Type | N/a |
| Construction Style Attachment | Detached |
| Cooling Type | Central Air Conditioning |
| Exterior Finish | Brick, Concrete |
| Flooring Type | Vinyl |
| Foundation Type | Block |
| Heating Fuel | Natural Gas |
| Heating Type | Forced Air |
| Stories Total | 1 |
| Type | House |
| Utility Water | Municipal Water |
Land
| Acreage | No |
| Sewer | Sanitary Sewer |
Rooms
| Level | Type | Length | Width | Dimensions |
|---|---|---|---|---|
| Basement | Living Room | 3.81 m | 2.74 m | 3.81 m x 2.74 m |
| Basement | Dining Room | 4.26 m | 4.1 m | 4.26 m x 4.1 m |
| Basement | Kitchen | 4.26 m | 4.1 m | 4.26 m x 4.1 m |
| Basement | Bedroom | 3.35 m | 3.65 m | 3.35 m x 3.65 m |
| Basement | Bedroom | 3.04 m | 2.74 m | 3.04 m x 2.74 m |
Contact Us
Contact us for more information





















