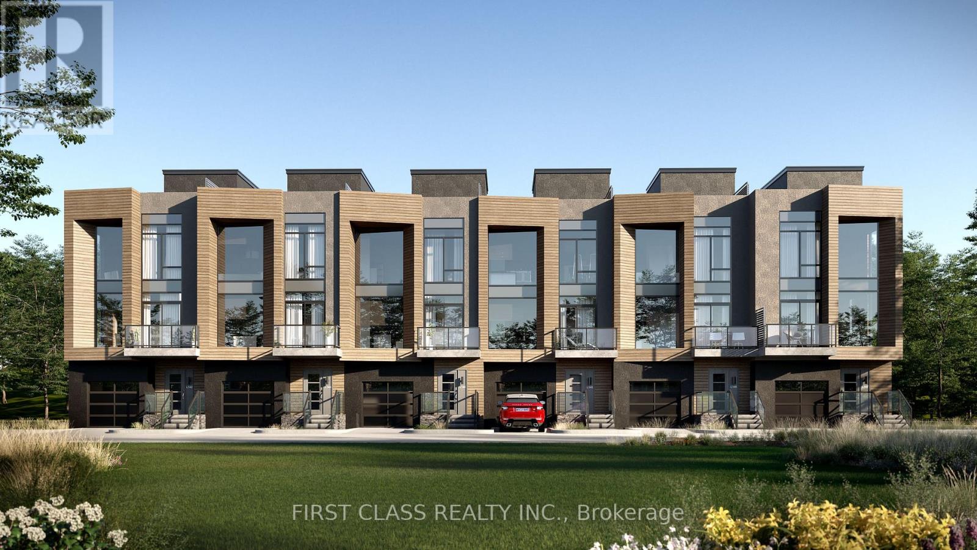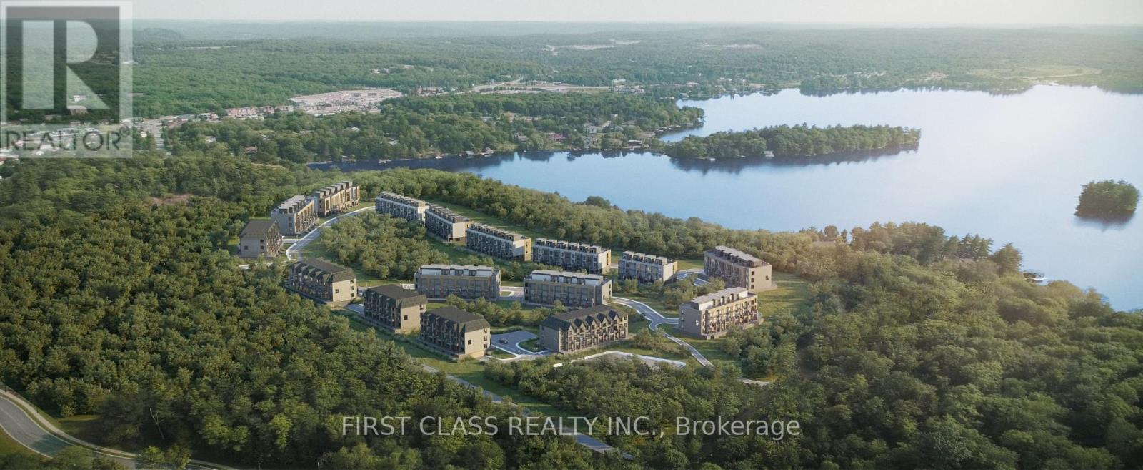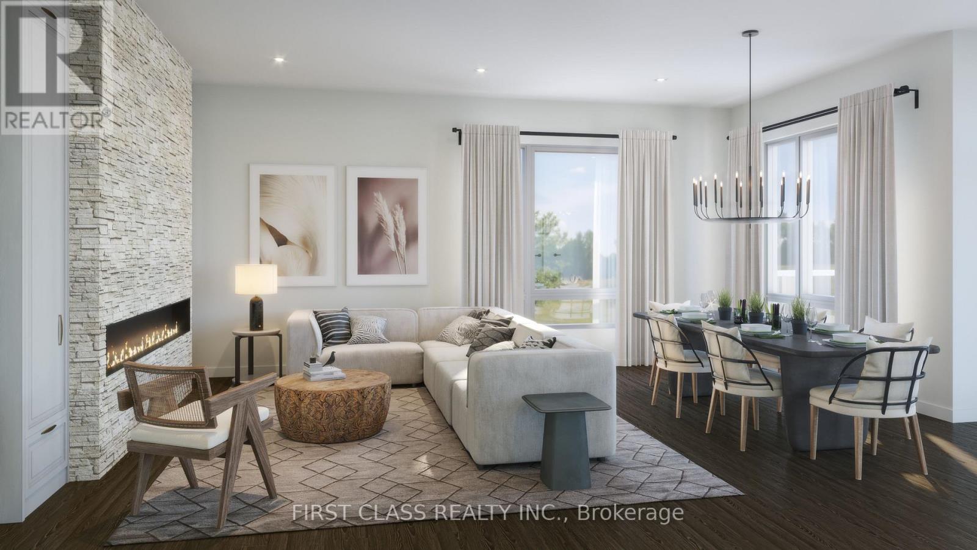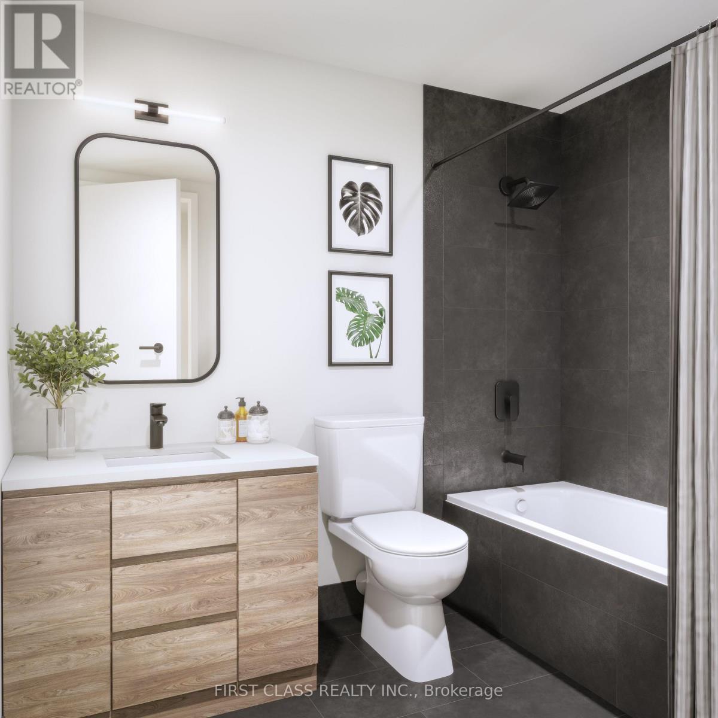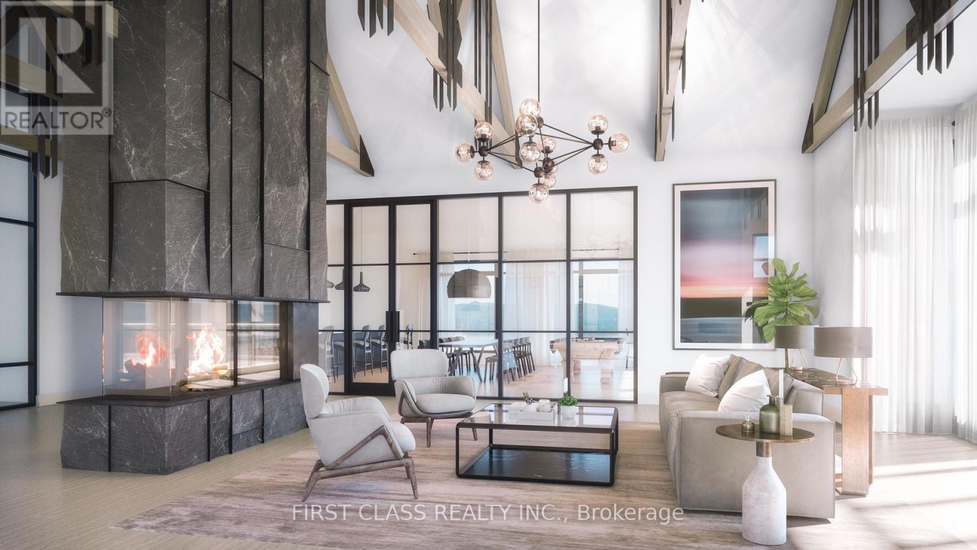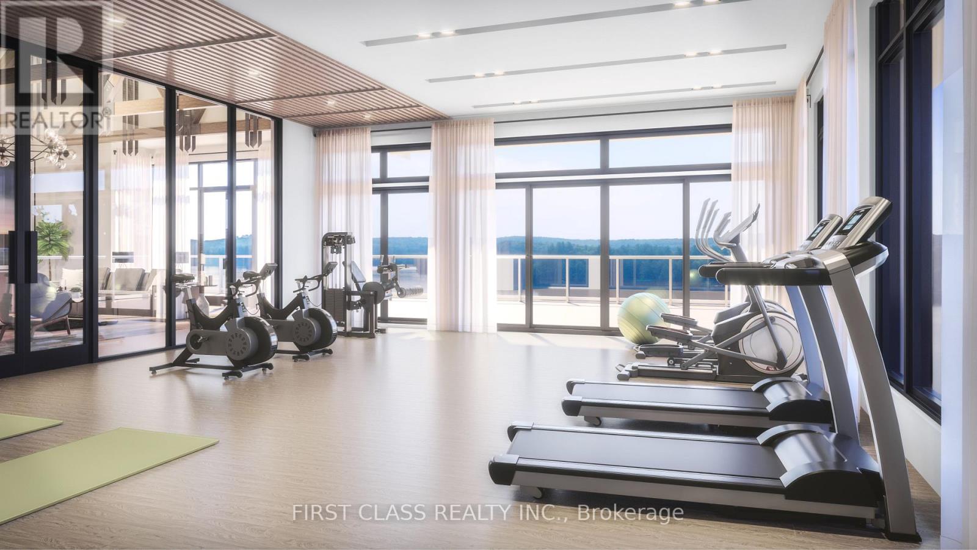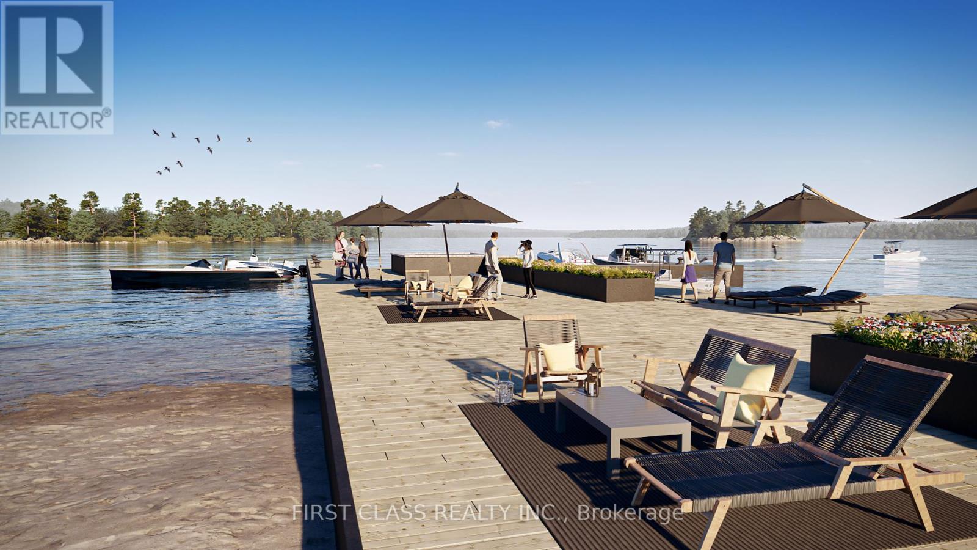G112 - 119 Town Line Road E Huntsville, Ontario P1H 1S7
$999,990Maintenance, Common Area Maintenance
$0.30 Monthly
Maintenance, Common Area Maintenance
$0.30 MonthlyWelcome to The Summit Muskoka in Huntsville, a stunning 3-bedroom, 2-bathroom retreat featuring a spacious 350 sq. ft. balcony/terrace; overlooking both South & North exposures. Just steps from your private sandy beach and the exclusive Summit Members Club, enjoy world-class amenities, including a sauna, fire pits, boat dock, indoor fireplace, lounge, theatre, yoga & meditation area, fitness center, BBQs, party room, and dining areas. Ideally located just a 4-minute walk to Camp Kitchen Road Park, 6 minutes to downtown Huntsville, and 14 minutes to McCulley-Robertson Sports Complex, with easy access to Highways 11 & 60 and nearby conveniences like patio restaurants, M&M Food Market, FreshCo, LCBO, and Canada Summit Centre. Experience year-round activities such as golf, skiing, and fine dining-the perfect escape from city life. Occupancy Summer 2025. One (1) parking spot available for purchase at $35,000 + HST. (id:61015)
Property Details
| MLS® Number | X11974947 |
| Property Type | Single Family |
| Community Name | Brunel |
| Community Features | Pet Restrictions |
| Features | In Suite Laundry |
| View Type | Lake View |
Building
| Bathroom Total | 2 |
| Bedrooms Above Ground | 3 |
| Bedrooms Total | 3 |
| Age | New Building |
| Amenities | Exercise Centre, Party Room, Sauna, Visitor Parking |
| Appliances | Dryer, Washer |
| Exterior Finish | Brick, Steel |
| Flooring Type | Hardwood |
| Size Interior | 1,400 - 1,599 Ft2 |
| Type | Row / Townhouse |
Parking
| Underground |
Land
| Acreage | No |
Rooms
| Level | Type | Length | Width | Dimensions |
|---|---|---|---|---|
| Flat | Foyer | Measurements not available | ||
| Flat | Living Room | 6.55 m | 6.16 m | 6.55 m x 6.16 m |
| Flat | Kitchen | 6.55 m | 6.16 m | 6.55 m x 6.16 m |
| Flat | Living Room | 6.55 m | 6.16 m | 6.55 m x 6.16 m |
| Flat | Bedroom | 3.11 m | 3.9 m | 3.11 m x 3.9 m |
| Flat | Bedroom 2 | 3.96 m | 3.08 m | 3.96 m x 3.08 m |
| Flat | Bedroom 3 | 3.17 m | 2.74 m | 3.17 m x 2.74 m |
https://www.realtor.ca/real-estate/27920689/g112-119-town-line-road-e-huntsville-brunel-brunel
Contact Us
Contact us for more information

