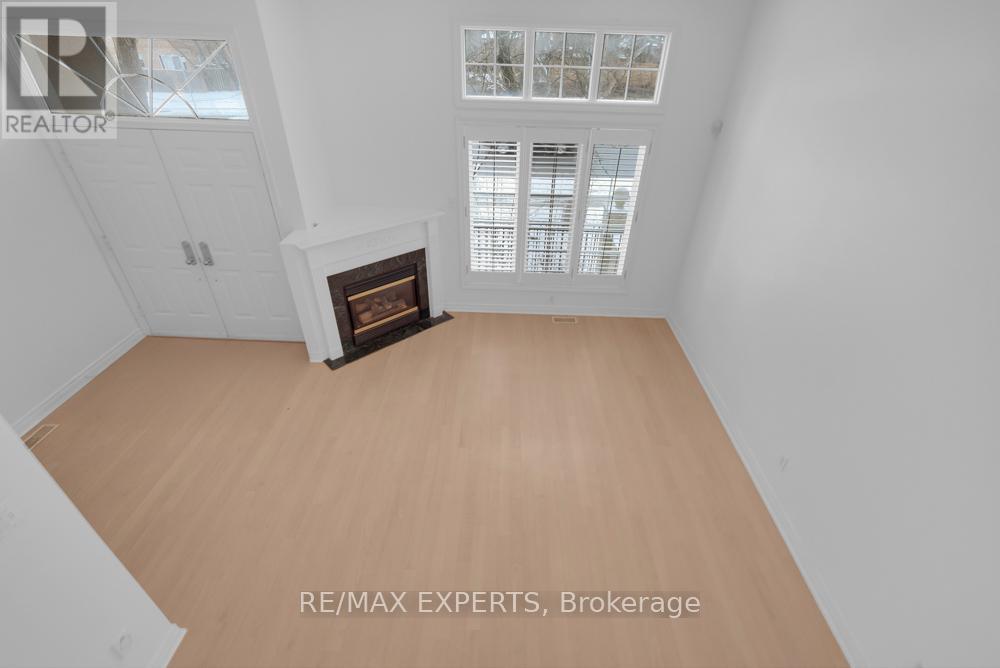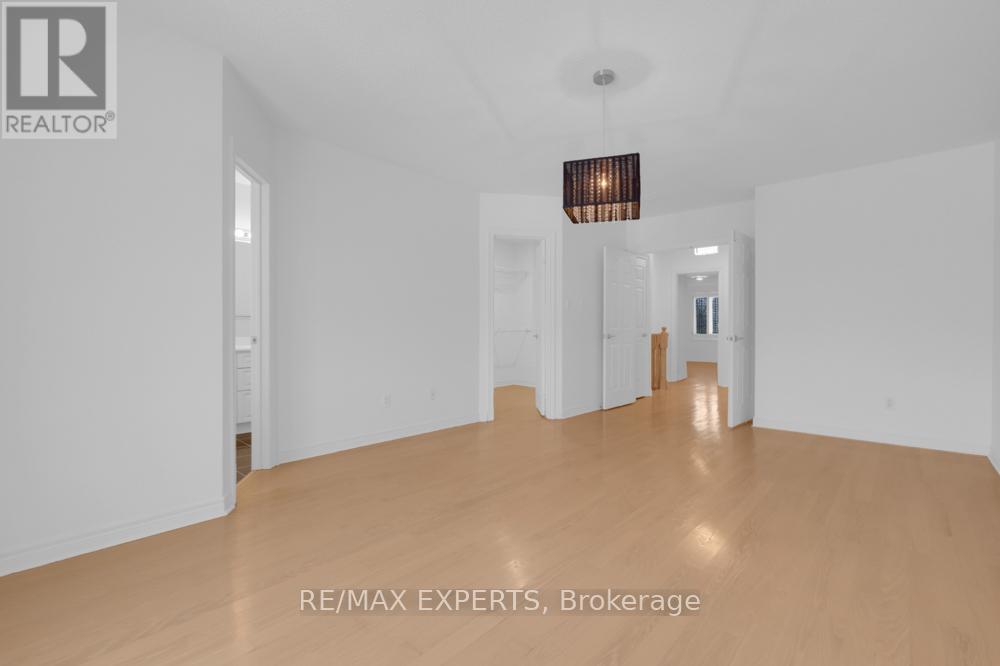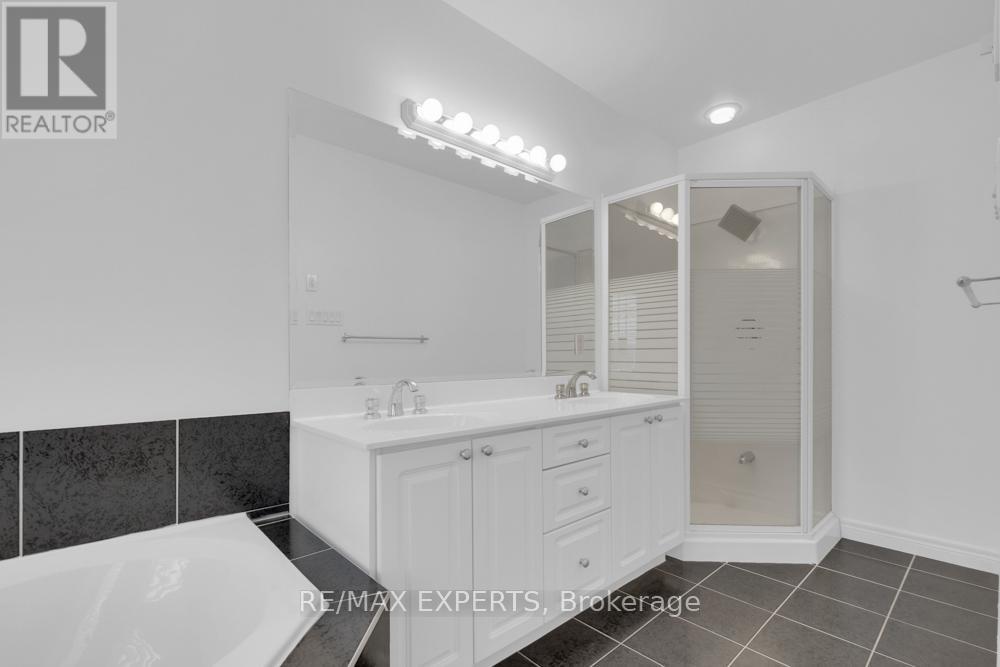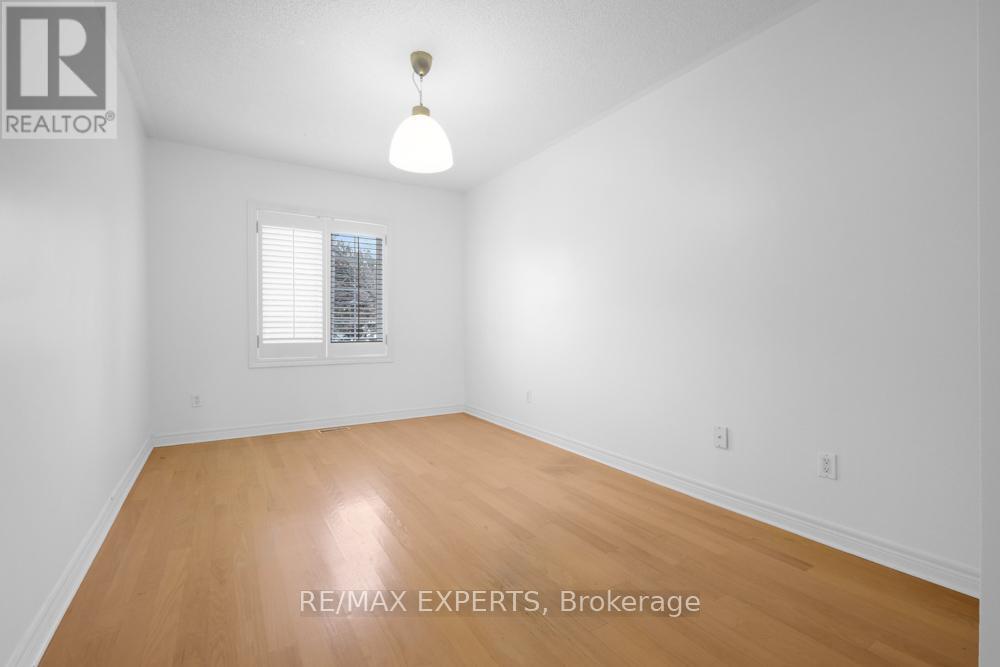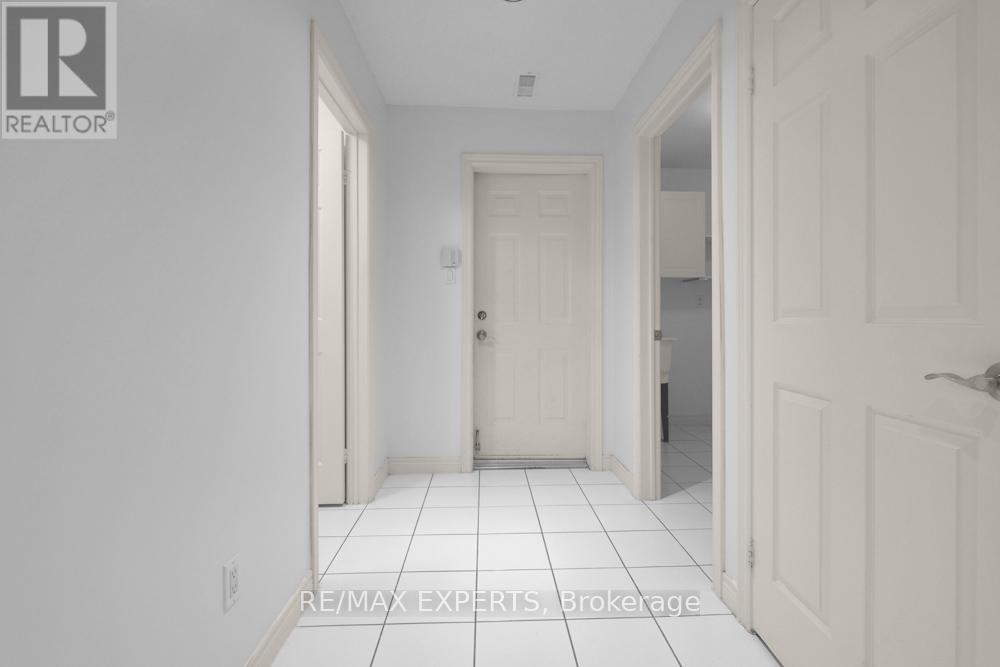K - 3348 Bayview Avenue Toronto, Ontario M2M 3R9
$1,298,000
Meticulously maintained home in this rare 3+1 bedroom executive townhome at 'Villa Hermosa on Bayview.' Spanning approximately 2,800 sq. ft., this home features soaring 13-ft ceilings with elegant crown molding on the main floor. The open-concept layout includes a functional family and dining room, complemented with an updated kitchen & countertops and a walkout to a spacious balcony equipped with a gas BBQ hookup. The upper level boasts three generously sized bedrooms, including a primary suite with a walk-in closet and a luxurious 5-piece ensuite. The lower level offers convenience with a mudroom, laundry, and direct access to the garage. A finished basement with 13-ft ceilings adds a large rec room, additional bedroom and a bathroom, perfect for entertaining or additional living space. Ideally located near all amenities and public transit, this home blends sophistication, comfort, and convenience seamlessly. **** EXTRAS **** Backs On To Open Field, Visitor Parking, Walk To Schools, Ttc Stops And Shopping, Minutes Away To Finch Subway, Large Freehold Town (id:61015)
Property Details
| MLS® Number | C11897987 |
| Property Type | Single Family |
| Community Name | Newtonbrook East |
| Parking Space Total | 2 |
Building
| Bathroom Total | 4 |
| Bedrooms Above Ground | 3 |
| Bedrooms Total | 3 |
| Appliances | Central Vacuum, Dishwasher, Oven, Stove, Washer, Window Coverings |
| Basement Development | Finished |
| Basement Type | N/a (finished) |
| Construction Style Attachment | Attached |
| Cooling Type | Central Air Conditioning |
| Exterior Finish | Concrete, Stucco |
| Flooring Type | Hardwood, Ceramic, Laminate |
| Half Bath Total | 1 |
| Heating Fuel | Natural Gas |
| Heating Type | Forced Air |
| Stories Total | 3 |
| Size Interior | 2,500 - 3,000 Ft2 |
| Type | Row / Townhouse |
| Utility Water | Municipal Water |
Parking
| Garage |
Land
| Acreage | No |
| Sewer | Sanitary Sewer |
| Size Depth | 100 Ft ,7 In |
| Size Frontage | 19 Ft ,10 In |
| Size Irregular | 19.9 X 100.6 Ft |
| Size Total Text | 19.9 X 100.6 Ft |
Rooms
| Level | Type | Length | Width | Dimensions |
|---|---|---|---|---|
| Second Level | Primary Bedroom | 6.1 m | 3.96 m | 6.1 m x 3.96 m |
| Second Level | Bedroom 2 | 4.39 m | 2.74 m | 4.39 m x 2.74 m |
| Second Level | Bedroom 3 | 4.39 m | 2.74 m | 4.39 m x 2.74 m |
| Basement | Recreational, Games Room | 4.57 m | 5.5 m | 4.57 m x 5.5 m |
| Basement | Bedroom 4 | 3.35 m | 2.74 m | 3.35 m x 2.74 m |
| Lower Level | Mud Room | 2.44 m | 2.44 m | 2.44 m x 2.44 m |
| Main Level | Living Room | 5.18 m | 3.05 m | 5.18 m x 3.05 m |
| Main Level | Dining Room | 3.96 m | 3.35 m | 3.96 m x 3.35 m |
| Main Level | Kitchen | 4.88 m | 2.9 m | 4.88 m x 2.9 m |
| Ground Level | Family Room | 4.57 m | 4.57 m | 4.57 m x 4.57 m |
Contact Us
Contact us for more information















