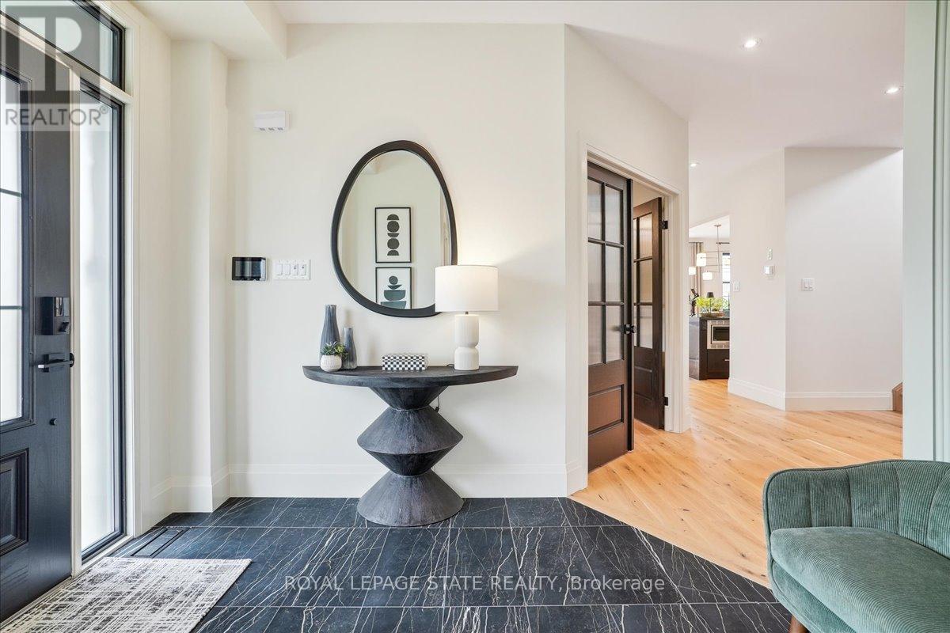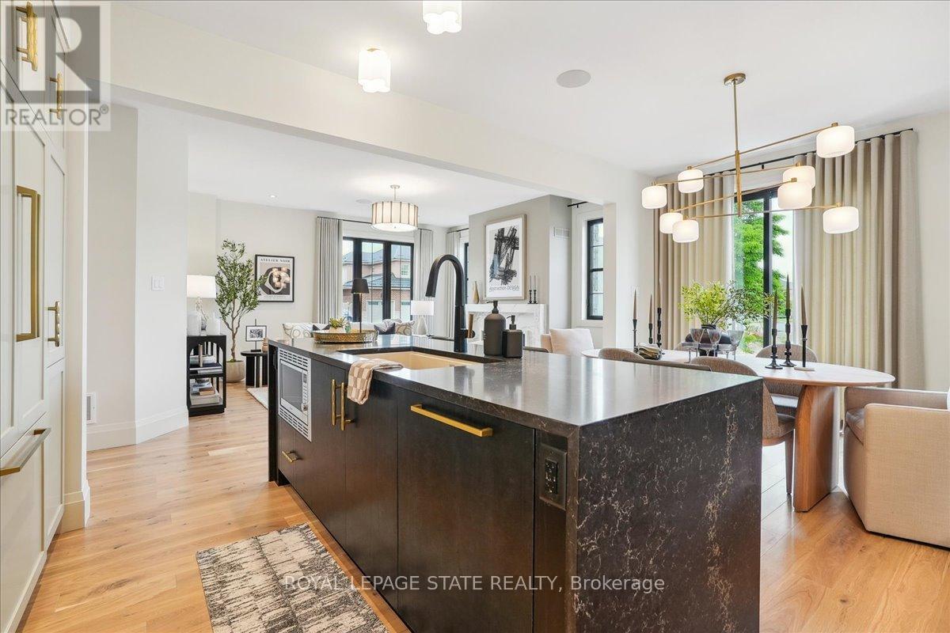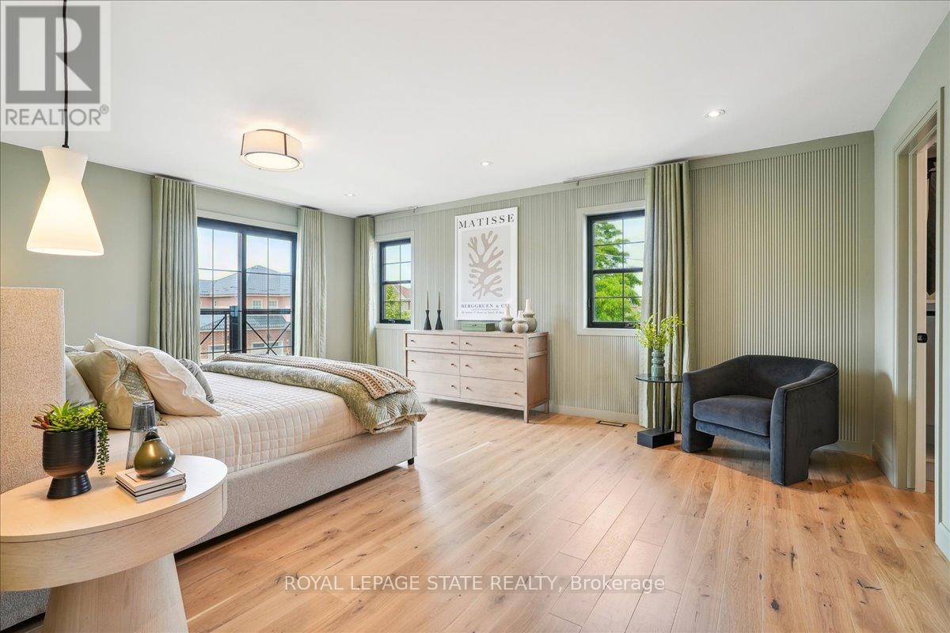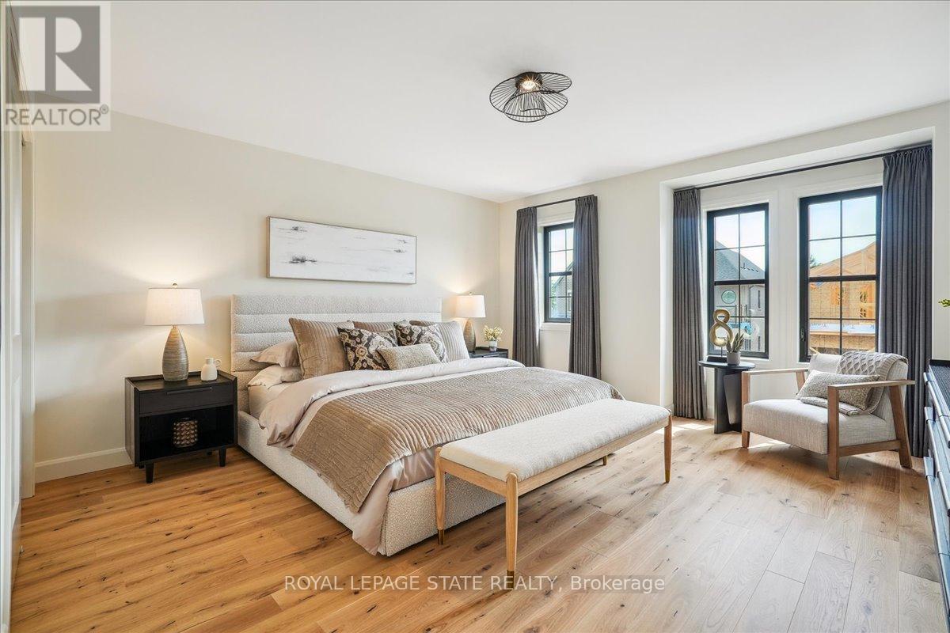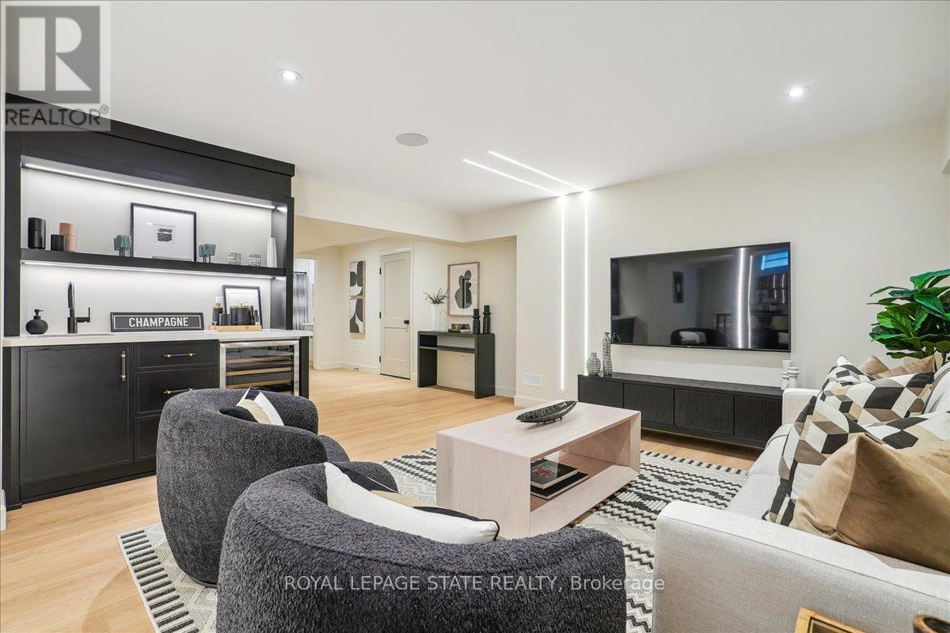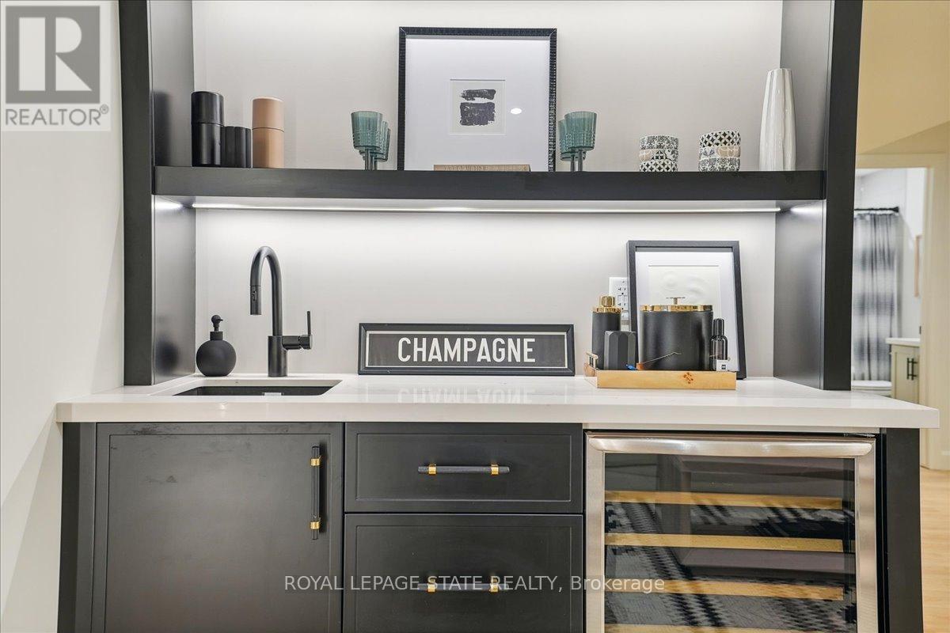Lot 11 - 100 Watershore Drive Hamilton, Ontario L8E 0C1
$1,899,000Maintenance,
$135 Monthly
Maintenance,
$135 MonthlyWelcome to The Residences at Watershore, a stunning new lakeside community in Stoney Creek, just steps from Lake Ontario. The Willow MODEL HOME offers endless upgrades in the beautiful 4 bed, 5 bathroom custom 2 storey. With 2,748 sqft PLUS finished basement, this thoughtfully designed living space in this beautiful home boasts a spacious main floor with an open living, dining, and gourmet kitchen along with a perfectly situated den, 2-pce bathroom and main floor laundry! The second floor holds the oversized primary bedroom with a walk-in closet and 5-pce luxury ensuite, 3 more large bedrooms & 2 additional bathrooms! The fully finished basement is complete with a gorgeous large rec room, a wet bar and 4-pce bathroom! Close to highways, shopping, and amenities, this waterside oasis is ideal for your dream lifestyle. 8 month close available. (id:61015)
Open House
This property has open houses!
1:00 pm
Ends at:4:00 pm
1:00 pm
Ends at:4:00 pm
Property Details
| MLS® Number | X11934857 |
| Property Type | Vacant Land |
| Community Name | Lakeshore |
| Amenities Near By | Beach, Marina, Park, Schools |
| Community Features | Pet Restrictions |
| Equipment Type | Water Heater |
| Features | Conservation/green Belt, In Suite Laundry, Sump Pump |
| Parking Space Total | 4 |
| Rental Equipment Type | Water Heater |
| Structure | Porch |
Building
| Bathroom Total | 5 |
| Bedrooms Above Ground | 4 |
| Bedrooms Total | 4 |
| Amenities | Fireplace(s), Separate Electricity Meters |
| Appliances | Water Heater, Dishwasher, Dryer, Microwave, Refrigerator, Stove, Washer, Window Coverings |
| Basement Development | Unfinished |
| Basement Type | Full (unfinished) |
| Cooling Type | Central Air Conditioning |
| Exterior Finish | Brick, Stone |
| Fireplace Present | Yes |
| Foundation Type | Poured Concrete |
| Half Bath Total | 1 |
| Heating Fuel | Natural Gas |
| Heating Type | Forced Air |
| Stories Total | 2 |
| Size Interior | 2,500 - 2,749 Ft2 |
Parking
| Attached Garage |
Land
| Acreage | No |
| Land Amenities | Beach, Marina, Park, Schools |
| Size Irregular | . |
| Size Total Text | . |
| Surface Water | Lake/pond |
| Zoning Description | R2 |
Rooms
| Level | Type | Length | Width | Dimensions |
|---|---|---|---|---|
| Second Level | Primary Bedroom | 5.49 m | 4.27 m | 5.49 m x 4.27 m |
| Second Level | Bedroom 2 | 4.27 m | 4.27 m | 4.27 m x 4.27 m |
| Second Level | Bedroom 3 | 3.35 m | 4.27 m | 3.35 m x 4.27 m |
| Second Level | Bedroom 4 | 3.66 m | 3.05 m | 3.66 m x 3.05 m |
| Main Level | Kitchen | 3.96 m | 2.74 m | 3.96 m x 2.74 m |
| Main Level | Dining Room | 3.96 m | 3.35 m | 3.96 m x 3.35 m |
| Main Level | Living Room | 4.27 m | 4.88 m | 4.27 m x 4.88 m |
https://www.realtor.ca/real-estate/27828770/lot-11-100-watershore-drive-hamilton-lakeshore-lakeshore
Contact Us
Contact us for more information






