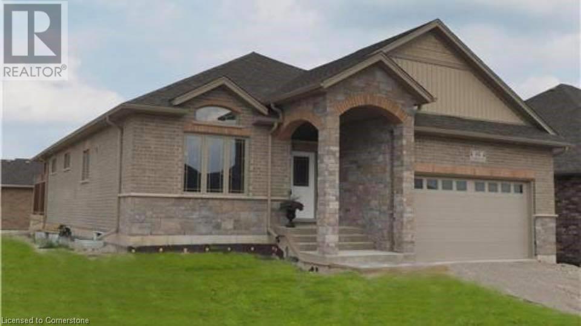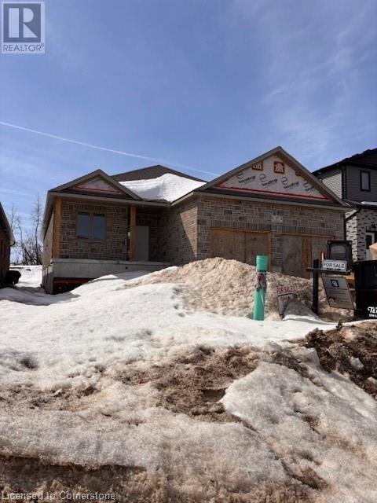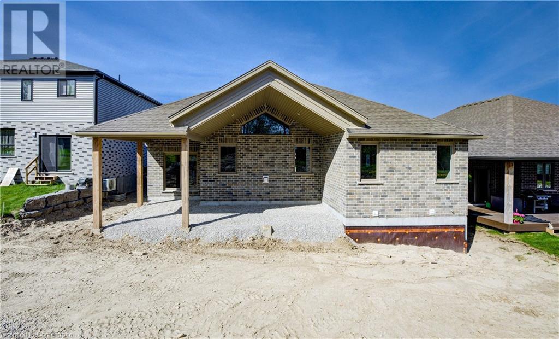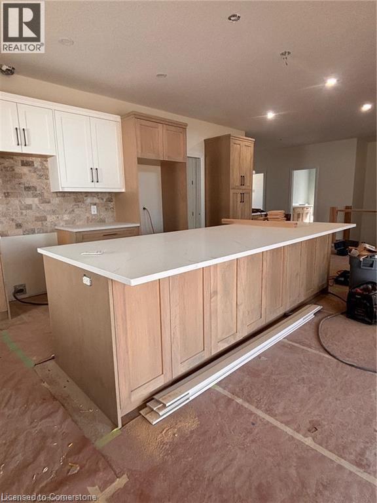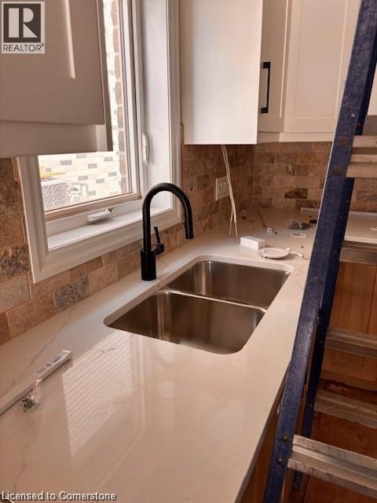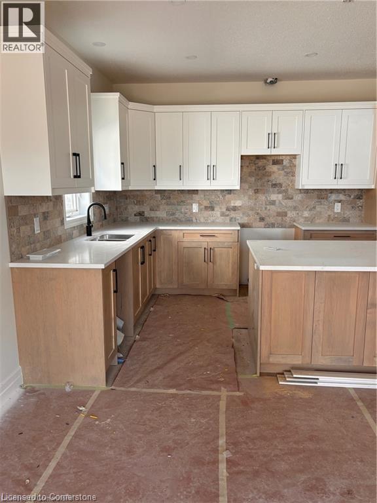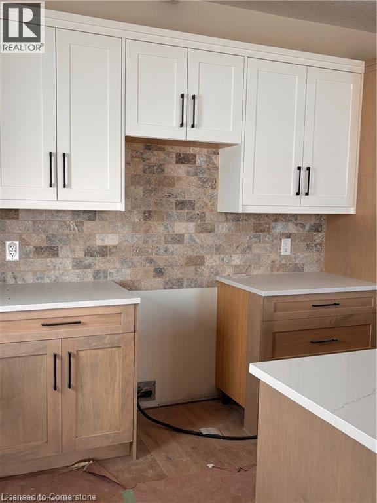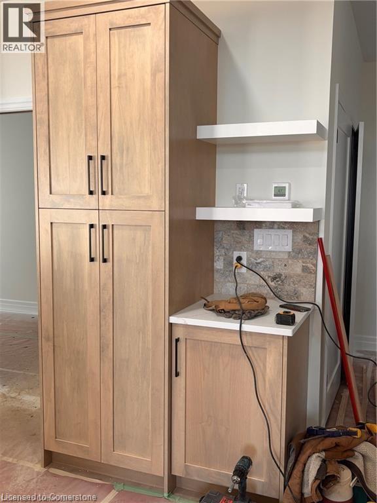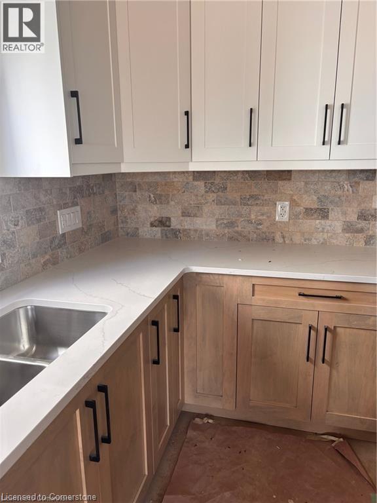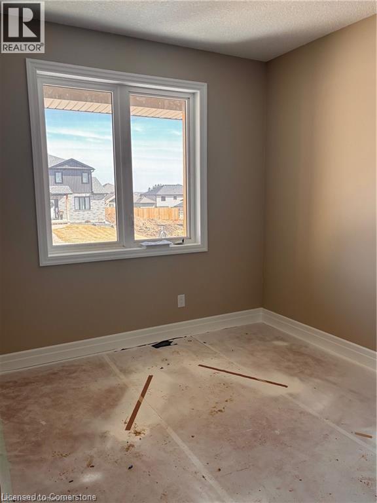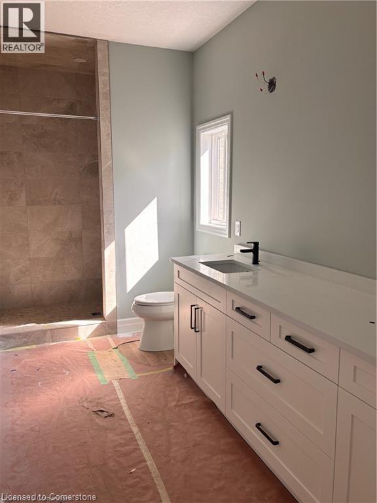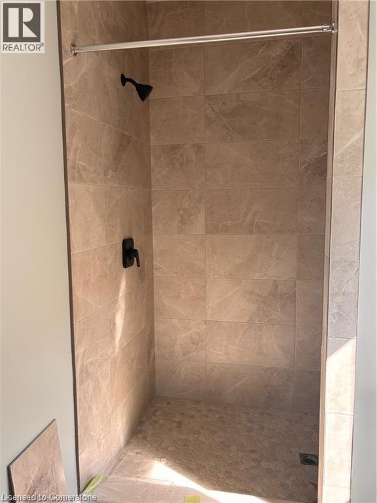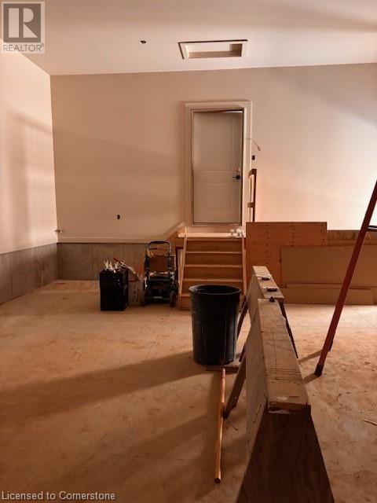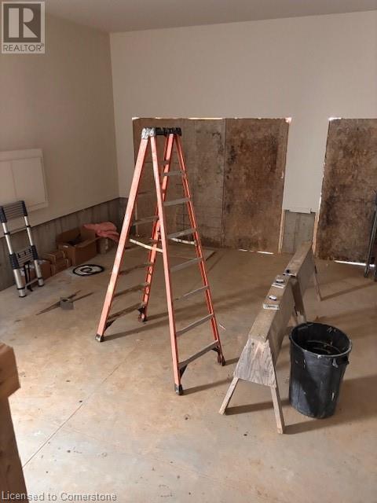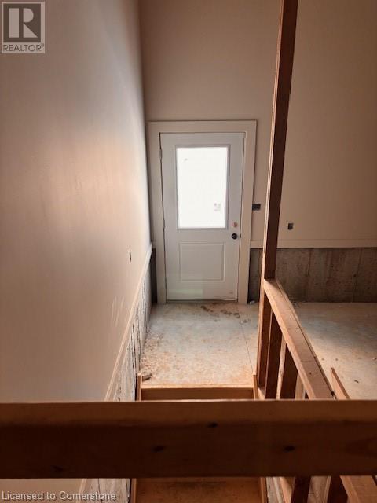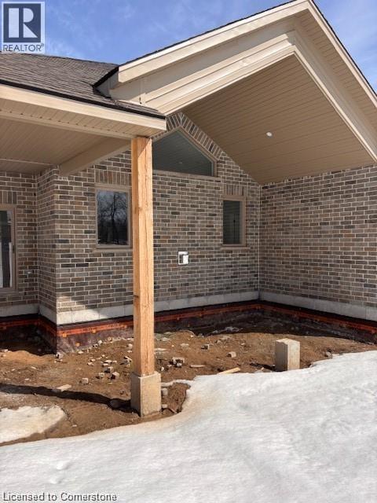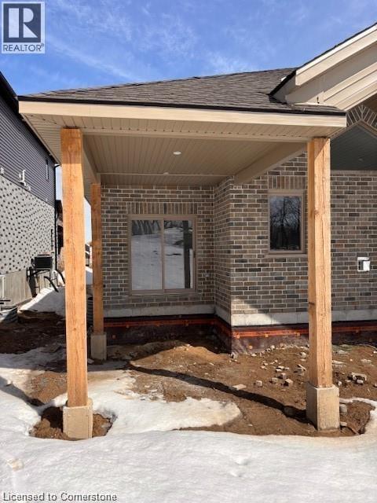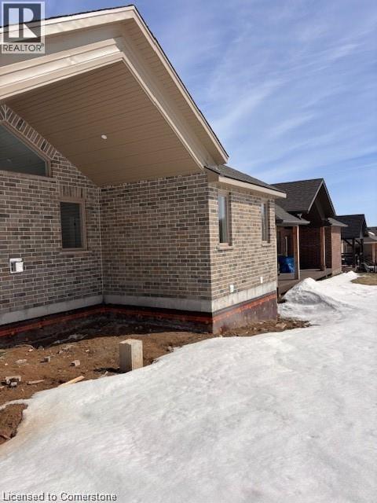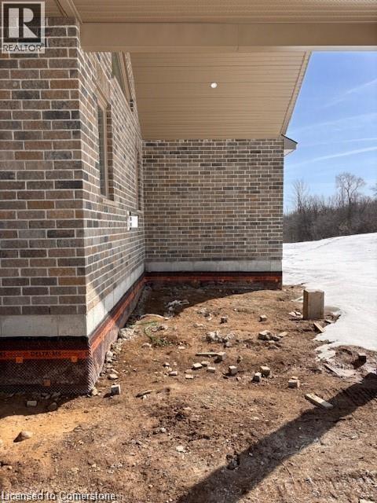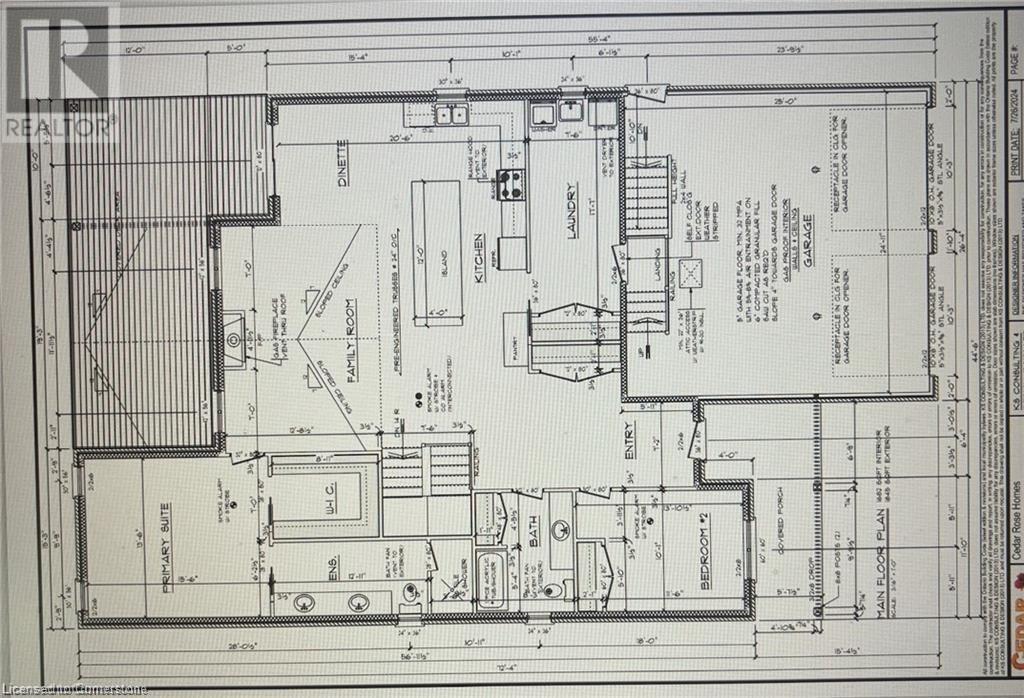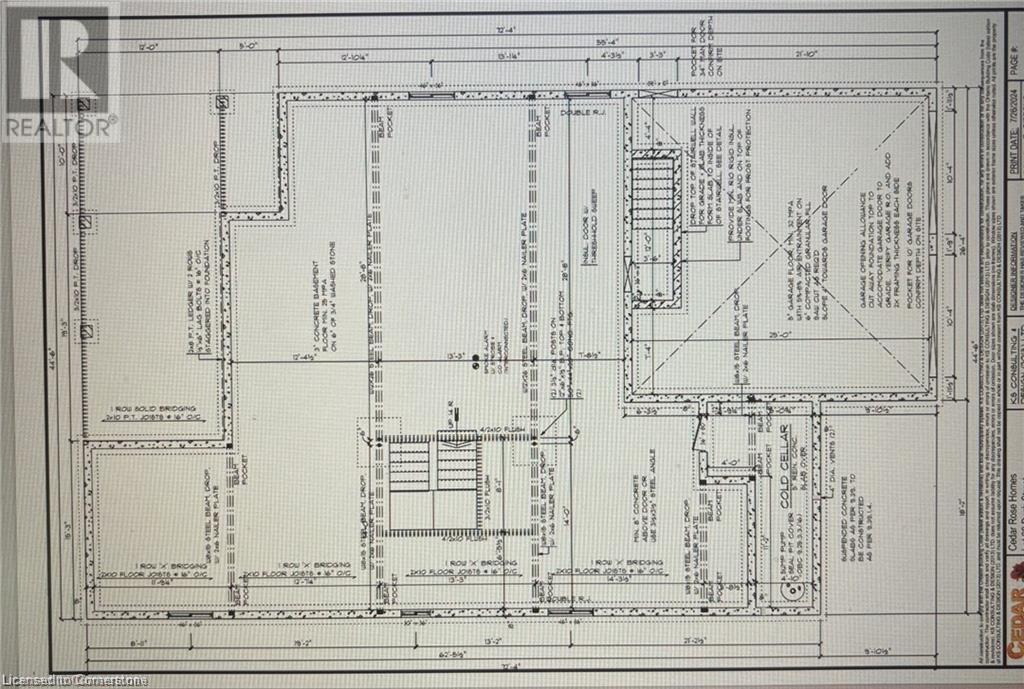Lot 69 Avery Place Milverton, Ontario N0K 1M0
2 Bedroom
2 Bathroom
1,609 ft2
Bungalow
Fireplace
Central Air Conditioning
Forced Air
$900,000
TO BE BUILT. Ready in 140 to 160 days! Measurements are approx and Photos are not exact! (id:61015)
Property Details
| MLS® Number | 40709348 |
| Property Type | Single Family |
| Amenities Near By | Park, Place Of Worship, Playground, Schools, Shopping |
| Community Features | Quiet Area, Community Centre, School Bus |
| Features | Crushed Stone Driveway, Country Residential, Sump Pump, Automatic Garage Door Opener |
| Parking Space Total | 4 |
Building
| Bathroom Total | 2 |
| Bedrooms Above Ground | 2 |
| Bedrooms Total | 2 |
| Appliances | Central Vacuum - Roughed In, Dishwasher, Microwave, Refrigerator, Stove, Hood Fan, Garage Door Opener |
| Architectural Style | Bungalow |
| Basement Development | Unfinished |
| Basement Type | Full (unfinished) |
| Construction Style Attachment | Detached |
| Cooling Type | Central Air Conditioning |
| Exterior Finish | Brick, Stone, Vinyl Siding |
| Fire Protection | Smoke Detectors |
| Fireplace Present | Yes |
| Fireplace Total | 1 |
| Fireplace Type | Insert |
| Fixture | Ceiling Fans |
| Foundation Type | Poured Concrete |
| Heating Fuel | Natural Gas |
| Heating Type | Forced Air |
| Stories Total | 1 |
| Size Interior | 1,609 Ft2 |
| Type | House |
| Utility Water | Municipal Water |
Parking
| Attached Garage |
Land
| Access Type | Road Access, Highway Access |
| Acreage | No |
| Land Amenities | Park, Place Of Worship, Playground, Schools, Shopping |
| Sewer | Municipal Sewage System |
| Size Depth | 118 Ft |
| Size Frontage | 50 Ft |
| Size Total Text | Under 1/2 Acre |
| Zoning Description | R1-3 |
Rooms
| Level | Type | Length | Width | Dimensions |
|---|---|---|---|---|
| Main Level | 4pc Bathroom | 10'1'' x 10'0'' | ||
| Main Level | Bedroom | 11'6'' x 10'1'' | ||
| Main Level | Full Bathroom | 12'0'' x 6'5'' | ||
| Main Level | Primary Bedroom | 15'6'' x 13'6'' | ||
| Main Level | Laundry Room | 17'7'' x 7'6'' | ||
| Main Level | Kitchen | 22'0'' x 10'0'' | ||
| Main Level | Dining Room | 10'0'' x 10'6'' | ||
| Main Level | Living Room | 18'11'' x 16'0'' |
Utilities
| Cable | Available |
| Electricity | Available |
| Natural Gas | Available |
| Telephone | Available |
https://www.realtor.ca/real-estate/28066212/lot-69-avery-place-milverton
Contact Us
Contact us for more information

