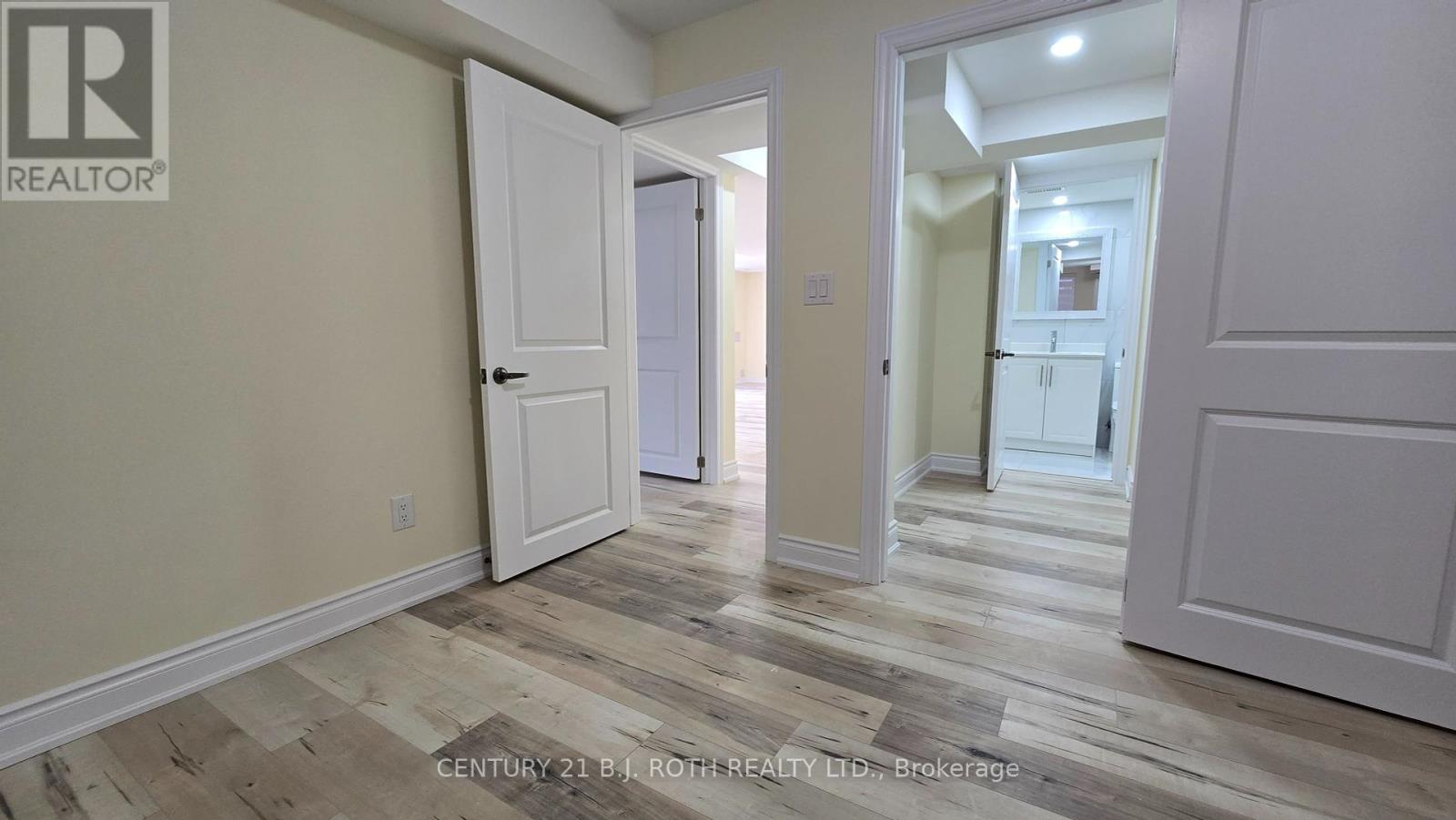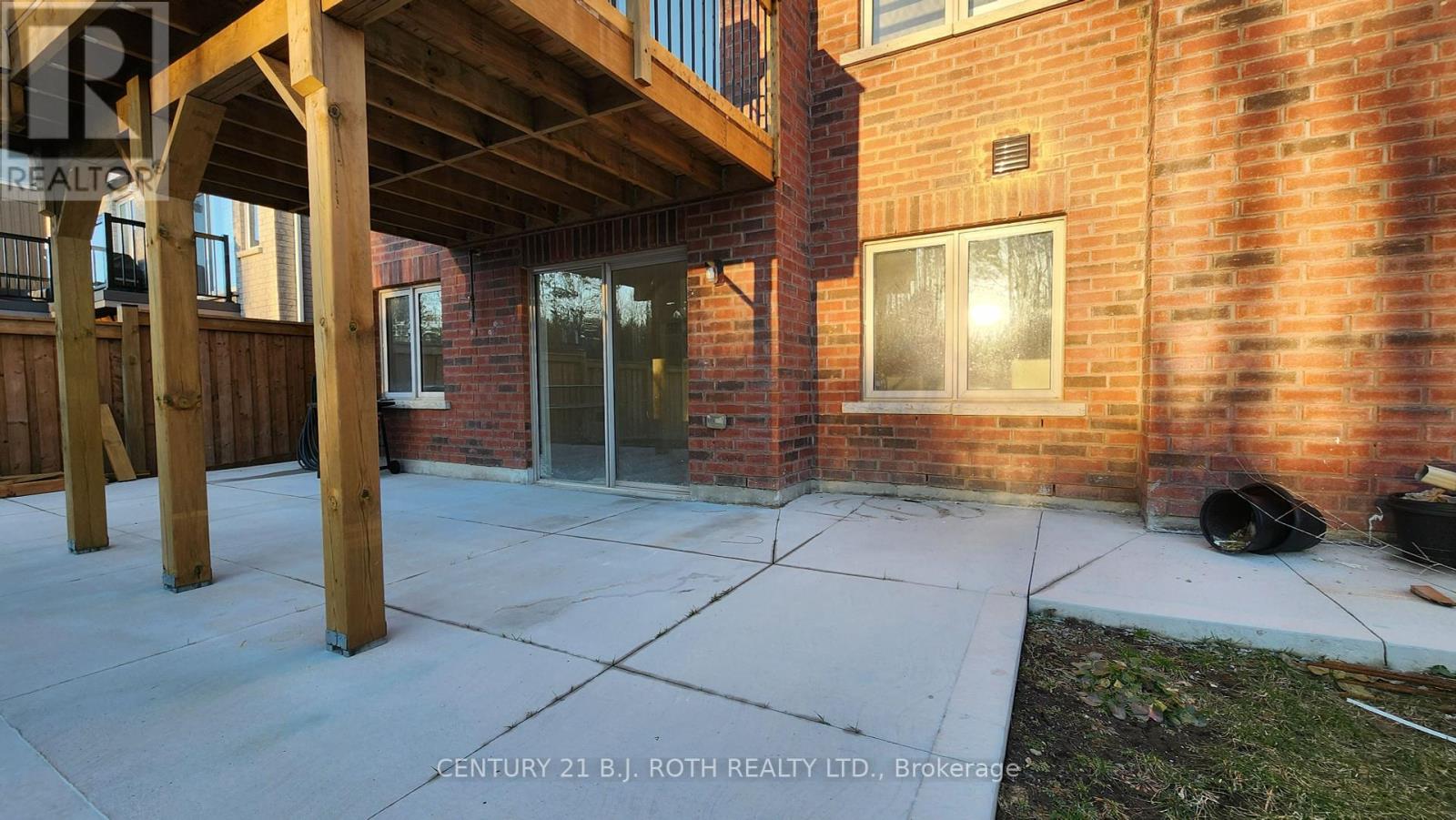Lower - 180 Brownley Lane Essa, Ontario L0M 1B6
$2,400 Monthly
Step into the comfort of this newly finished, lower level 2-bedroom plus den apartment that promises modern living at its best. New flooring, New kitchen, and new bathrooms, every detail is new! Enjoy a private entrance leading into a spacious living room illuminated by above-grade windows, bathing the area in warm western sunlight. Two bedrooms, one of which boasting a private ensuite and expansive walk-in closet. With two full washrooms and a versatile den that's perfect for a home office or extra sleeping space, this apartment is designed to cater to all your needs. The kitchen has brand new cabinetry, high end stainless steel appliances and granite countertops! Parking available on the left side of the driveway and private use of the left garage space. The garage has been split to offer private storage or park your vehicle inside the garage. Revel the evening sunsets from the backyard patio, fenced in yard overlooking protected greenspace. Available for January 1st. 2025. Rent plus electric. (id:61015)
Property Details
| MLS® Number | N11897617 |
| Property Type | Single Family |
| Community Name | Angus |
| Features | Wooded Area, Backs On Greenbelt, Carpet Free, In Suite Laundry, Sump Pump |
| Parking Space Total | 2 |
Building
| Bathroom Total | 2 |
| Bedrooms Above Ground | 3 |
| Bedrooms Total | 3 |
| Amenities | Separate Electricity Meters |
| Appliances | Garage Door Opener Remote(s), Dishwasher, Dryer, Refrigerator, Stove, Washer |
| Basement Development | Finished |
| Basement Features | Walk Out |
| Basement Type | N/a (finished) |
| Cooling Type | Central Air Conditioning, Air Exchanger |
| Exterior Finish | Brick |
| Foundation Type | Poured Concrete |
| Heating Fuel | Natural Gas |
| Heating Type | Forced Air |
| Size Interior | 1,100 - 1,500 Ft2 |
| Type | Other |
| Utility Water | Municipal Water |
Parking
| Attached Garage |
Land
| Acreage | No |
| Fence Type | Fenced Yard |
| Sewer | Sanitary Sewer |
Rooms
| Level | Type | Length | Width | Dimensions |
|---|---|---|---|---|
| Main Level | Living Room | 3.6 m | 3.04 m | 3.6 m x 3.04 m |
| Main Level | Kitchen | 2.18 m | 3.35 m | 2.18 m x 3.35 m |
| Main Level | Bedroom | 3.5 m | 1.8 m | 3.5 m x 1.8 m |
| Main Level | Bedroom 2 | 3.5 m | 1.8 m | 3.5 m x 1.8 m |
| Main Level | Bedroom 3 | 3.4 m | 1.7 m | 3.4 m x 1.7 m |
https://www.realtor.ca/real-estate/27748124/lower-180-brownley-lane-essa-angus-angus
Contact Us
Contact us for more information




















