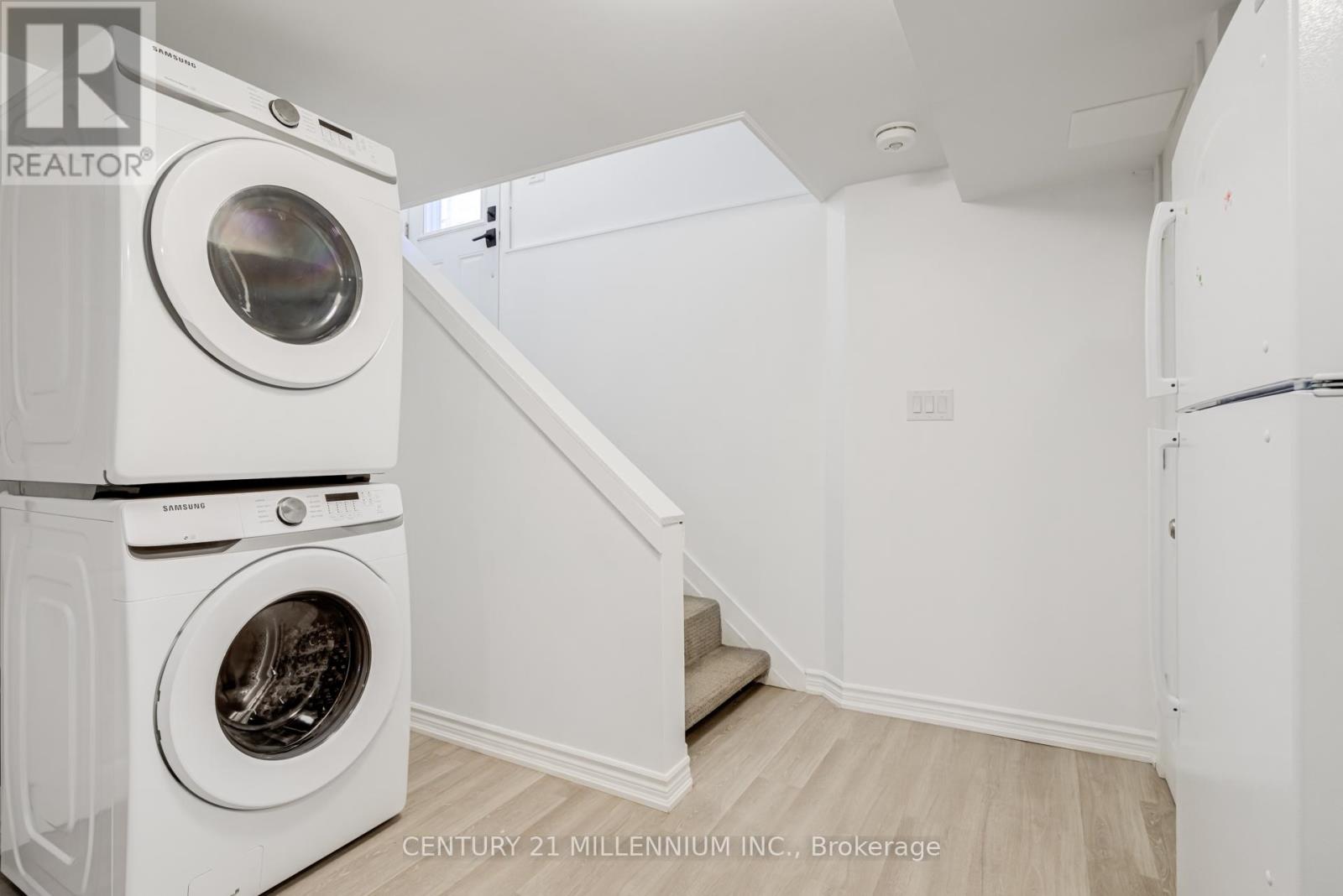Lower - 311 Sanatorium Road Hamilton, Ontario L9C 1Z4
$2,000 Monthly
Where comfort meets convenience in Hamilton Mountains prestigious Westcliffe neighborhood. This stunning basement unit offers a well-designed 2-bedroom, 1-bath layout, perfect for those seeking a cozy, functional living space. The spacious bedrooms feature large windows, allowing for an abundance of natural light, while the modern bathroom is updated for style and comfort. The open-concept living area seamlessly flows into a kitchenette setup, creating an ideal space for relaxed evenings and entertaining guests. This property is not only a retreat but also ideally located, with close proximity to all essential amenities top-rated schools, colleges, healthcare facilities, parks, shopping centers, and major highways are just minutes away. Additionally, residents can enjoy the convenience of ample parking space and a separate, private entrance, ensuring both ease and privacy. Experience classic charm combined with modern convenience in this move-in-ready basement unit. (id:61015)
Property Details
| MLS® Number | X10427745 |
| Property Type | Single Family |
| Community Name | Westcliffe |
| Amenities Near By | Hospital, Park, Place Of Worship, Public Transit |
| Community Features | Community Centre |
| Parking Space Total | 5 |
Building
| Bathroom Total | 1 |
| Bedrooms Above Ground | 2 |
| Bedrooms Total | 2 |
| Architectural Style | Bungalow |
| Basement Development | Finished |
| Basement Features | Separate Entrance |
| Basement Type | N/a (finished) |
| Construction Style Attachment | Detached |
| Cooling Type | Central Air Conditioning |
| Exterior Finish | Brick |
| Flooring Type | Laminate |
| Foundation Type | Poured Concrete |
| Heating Fuel | Natural Gas |
| Heating Type | Forced Air |
| Stories Total | 1 |
| Type | House |
| Utility Water | Municipal Water |
Land
| Acreage | No |
| Fence Type | Fenced Yard |
| Land Amenities | Hospital, Park, Place Of Worship, Public Transit |
| Sewer | Sanitary Sewer |
| Size Depth | 127 Ft ,10 In |
| Size Frontage | 57 Ft ,5 In |
| Size Irregular | 57.42 X 127.85 Ft |
| Size Total Text | 57.42 X 127.85 Ft|under 1/2 Acre |
Rooms
| Level | Type | Length | Width | Dimensions |
|---|---|---|---|---|
| Basement | Kitchen | 4.11 m | 3.37 m | 4.11 m x 3.37 m |
| Basement | Bedroom | 3.25 m | 2.05 m | 3.25 m x 2.05 m |
| Basement | Bedroom | 4.44 m | 3.32 m | 4.44 m x 3.32 m |
| Basement | Living Room | 3.09 m | 3.27 m | 3.09 m x 3.27 m |
https://www.realtor.ca/real-estate/27658651/lower-311-sanatorium-road-hamilton-westcliffe-westcliffe
Contact Us
Contact us for more information












