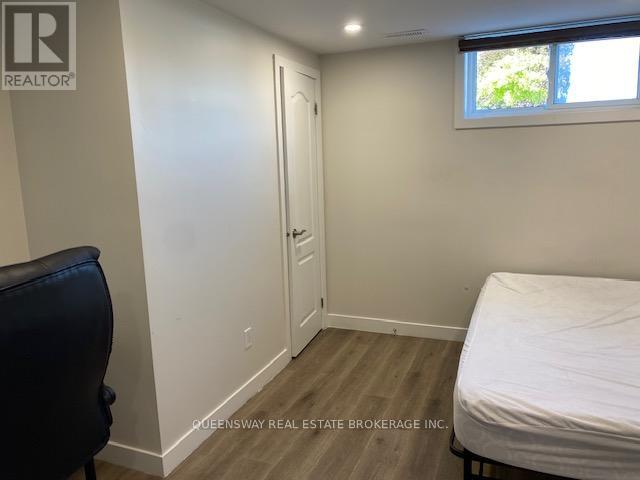Lower - 5 Talent Crescent Toronto, Ontario M9N 2N5
$2,300 Monthly
Welcome To Your Renovated Three Bedroom Basement Apartment On A Quiet Street With Parking And In-Suite Laundry In A Perfect Residential Neighbourhood. Your New Home Comes With Spacious Bedrooms, Renovated 3Pc Bathroom, Above Grade Large Windows, Extra Storage, Fully Equipped Kitchen Features A Fridge, Stove, Microwave, Utensils, Ensuring You Have Everything You Need To Prepare Meals With Ease. Perfectly Situated Home In City Living, You Will Have Excellent Access To Transit Options, Making Your Daily Commute A Breeze. Connect Easily To Hwy 401 and 400 For Convenient Travel And Explore Nearby Shopping Malls and Amenities. **** EXTRAS **** Stove, Fridge, Microwave, Washer, Dryer and Electric Fixtures. (id:61015)
Property Details
| MLS® Number | W11933628 |
| Property Type | Single Family |
| Community Name | Humbermede |
| Features | In Suite Laundry |
| Parking Space Total | 1 |
Building
| Bathroom Total | 1 |
| Bedrooms Above Ground | 3 |
| Bedrooms Total | 3 |
| Architectural Style | Bungalow |
| Basement Development | Finished |
| Basement Features | Walk Out |
| Basement Type | N/a (finished) |
| Construction Style Attachment | Detached |
| Cooling Type | Central Air Conditioning |
| Exterior Finish | Brick |
| Flooring Type | Hardwood |
| Foundation Type | Poured Concrete |
| Heating Fuel | Natural Gas |
| Heating Type | Forced Air |
| Stories Total | 1 |
| Type | House |
| Utility Water | Municipal Water |
Land
| Acreage | No |
| Sewer | Septic System |
Rooms
| Level | Type | Length | Width | Dimensions |
|---|---|---|---|---|
| Flat | Living Room | 21.98 m | 12.8 m | 21.98 m x 12.8 m |
| Flat | Dining Room | 21.98 m | 12.8 m | 21.98 m x 12.8 m |
| Flat | Primary Bedroom | 27.98 m | 11.81 m | 27.98 m x 11.81 m |
| Flat | Bedroom 2 | 12.47 m | 10.99 m | 12.47 m x 10.99 m |
| Flat | Bedroom 3 | 12.47 m | 10.99 m | 12.47 m x 10.99 m |
https://www.realtor.ca/real-estate/27825617/lower-5-talent-crescent-toronto-humbermede-humbermede
Contact Us
Contact us for more information










