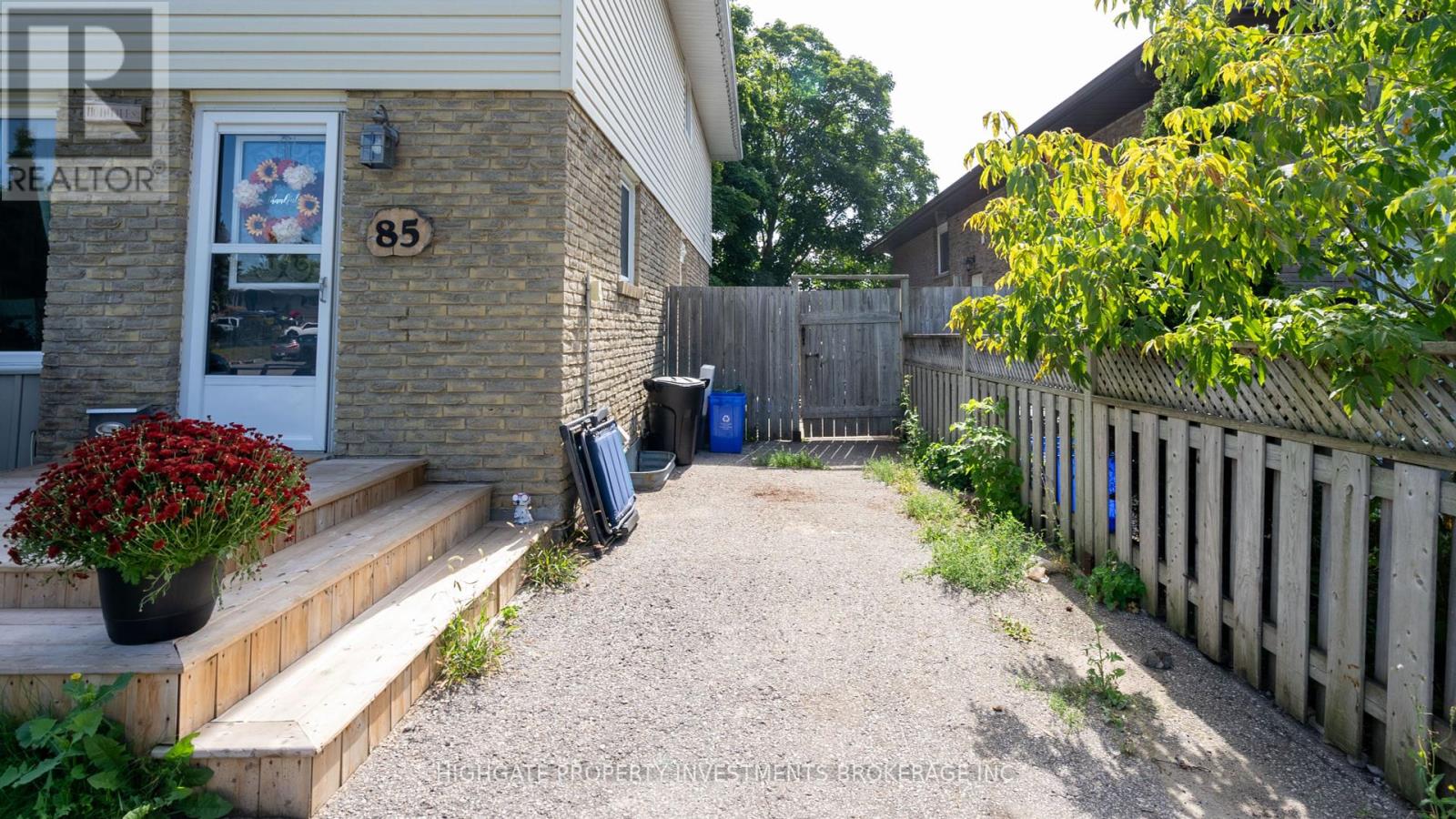Lower - 85 Daphne Crescent Barrie, Ontario L4M 2Y7
$1,450 Monthly
Bright & Spacious 1 Bed, 1 Bath Basement Apartment @ Colette/Daphne. New Light Fixtures. Open Concept Floorplan W/ Functional Layout. Foyer W/ Double Mirrored Closet & Laminate. Combined Living/Dining Spaces W/ Large Window, Overhead Lighting & Laminate. Spacious Kitchen Features Backsplash, Breakfast Bar, B/I Shelving, Overhead Lighting & Laminate. Bathroom W/ Full-Sized Tub, Vanity, Medicine Cabinet & 3-Light Fixture. Primary Bedroom In Neutral Gray, Mirrored Closet, Overhead Lighting & Pass-Thru. **EXTRAS** Great Area! Minutes To Starbucks, Tims, Canadian Tire, Sunnidale Park, Georgian Mall, Little Lake, Lcbo, Walmart, Hwys 400. Includes: Fridge, Stove, Shared Washer & Dryer, Elfs, Window Coverings (id:61015)
Property Details
| MLS® Number | S12013011 |
| Property Type | Single Family |
| Community Name | Cundles East |
| Parking Space Total | 1 |
Building
| Bathroom Total | 1 |
| Bedrooms Above Ground | 1 |
| Bedrooms Total | 1 |
| Basement Features | Apartment In Basement |
| Basement Type | N/a |
| Construction Style Attachment | Semi-detached |
| Cooling Type | Central Air Conditioning |
| Exterior Finish | Aluminum Siding, Brick |
| Flooring Type | Laminate |
| Foundation Type | Concrete |
| Heating Fuel | Natural Gas |
| Heating Type | Forced Air |
| Stories Total | 2 |
| Type | House |
Parking
| No Garage |
Land
| Acreage | No |
| Sewer | Sanitary Sewer |
| Size Depth | 150 Ft |
| Size Frontage | 30 Ft |
| Size Irregular | 30 X 150 Ft |
| Size Total Text | 30 X 150 Ft |
Rooms
| Level | Type | Length | Width | Dimensions |
|---|---|---|---|---|
| Main Level | Foyer | Measurements not available | ||
| Main Level | Living Room | Measurements not available | ||
| Main Level | Dining Room | Measurements not available | ||
| Main Level | Kitchen | Measurements not available | ||
| Main Level | Primary Bedroom | Measurements not available |
Contact Us
Contact us for more information























