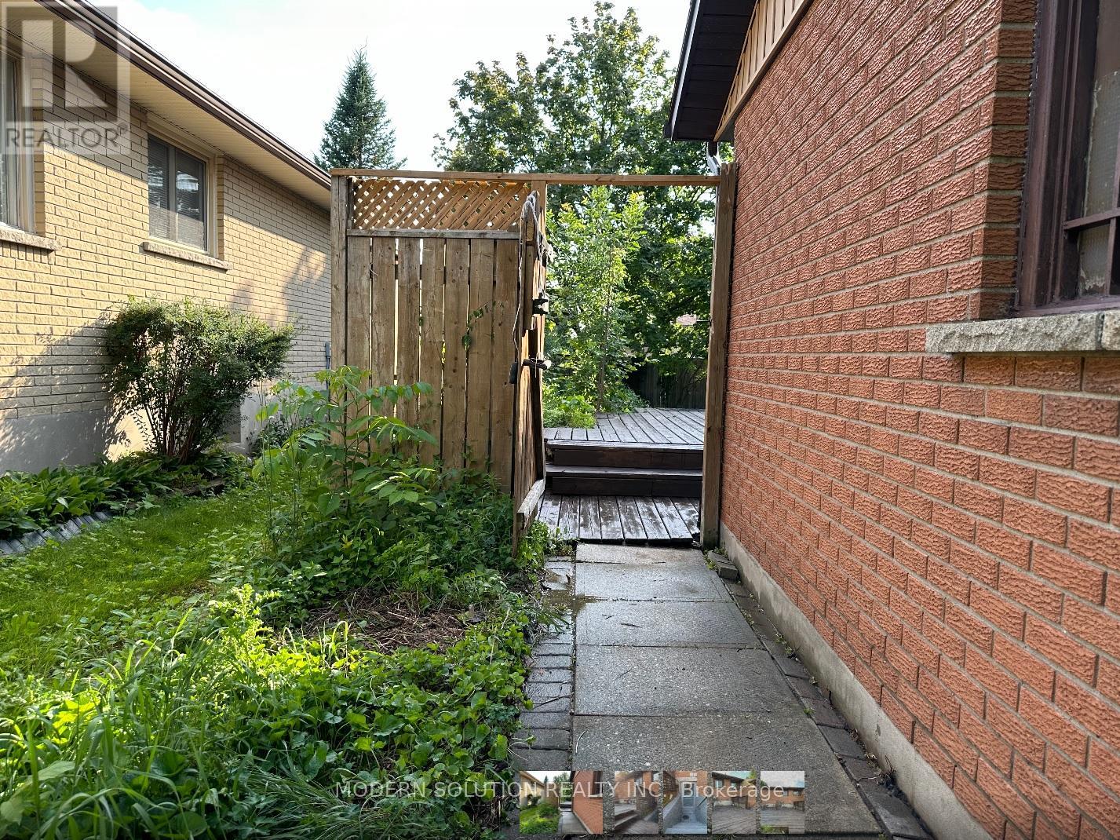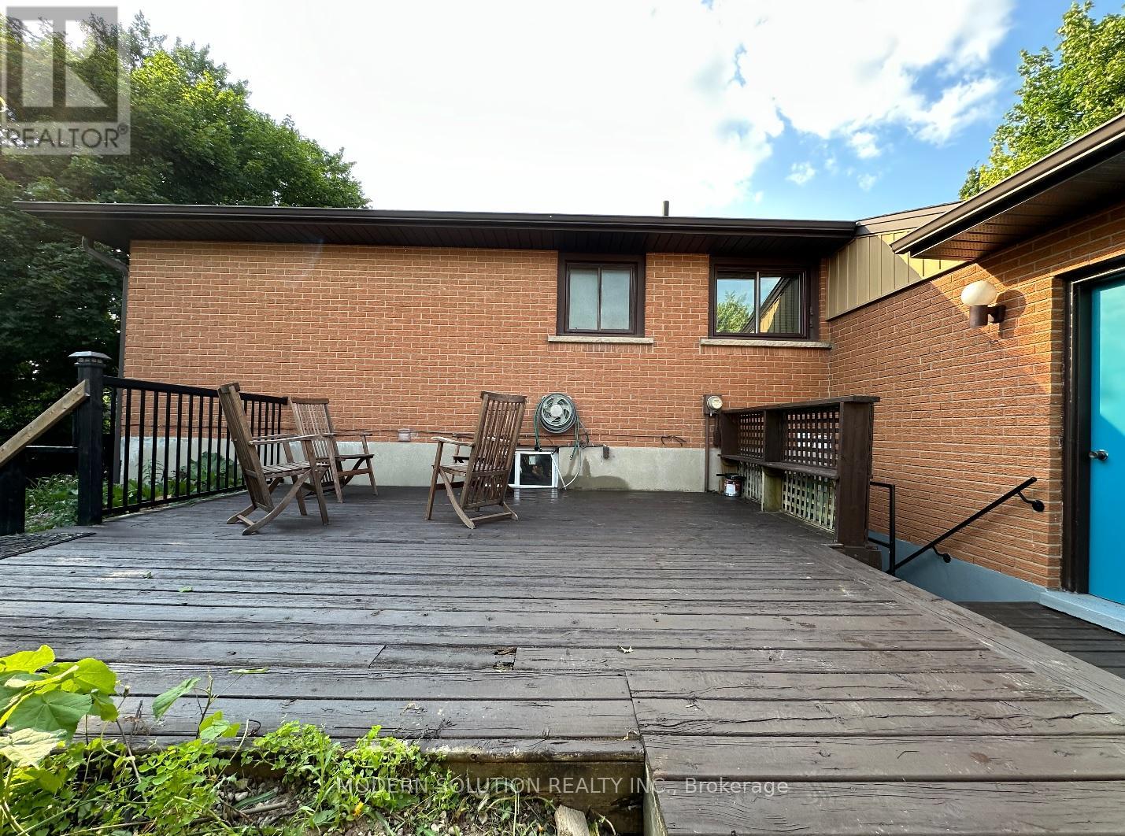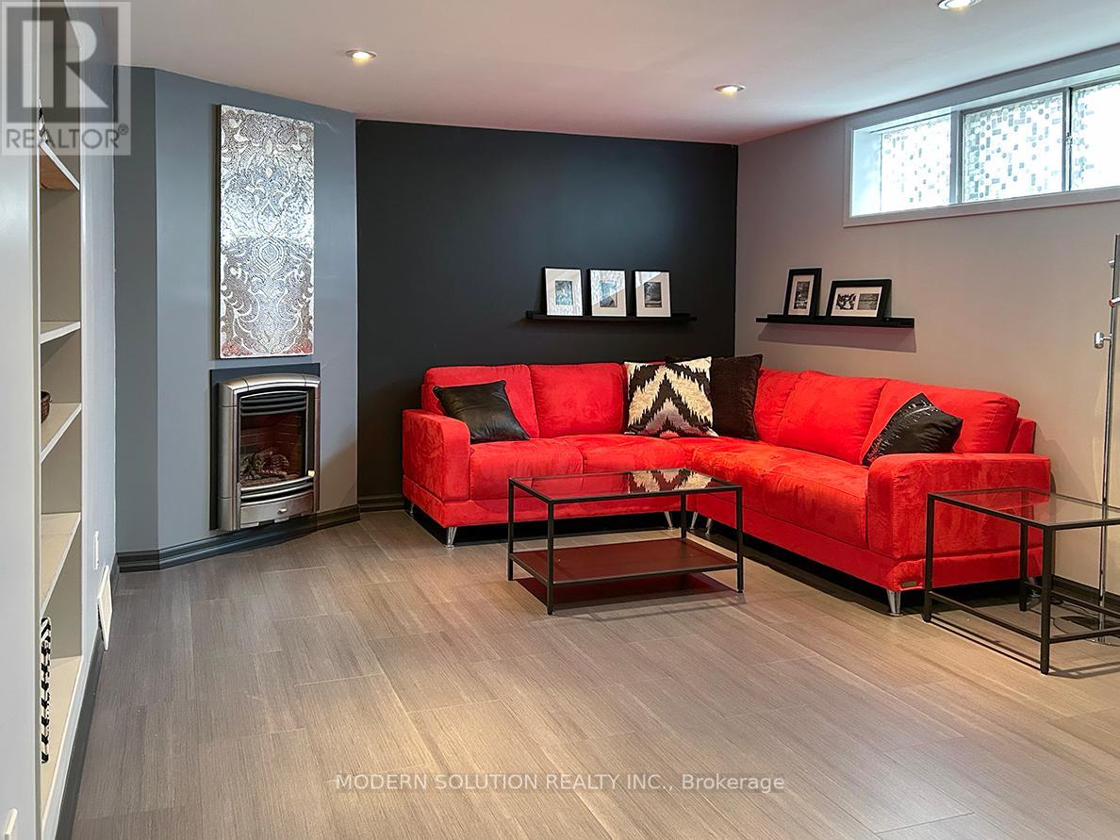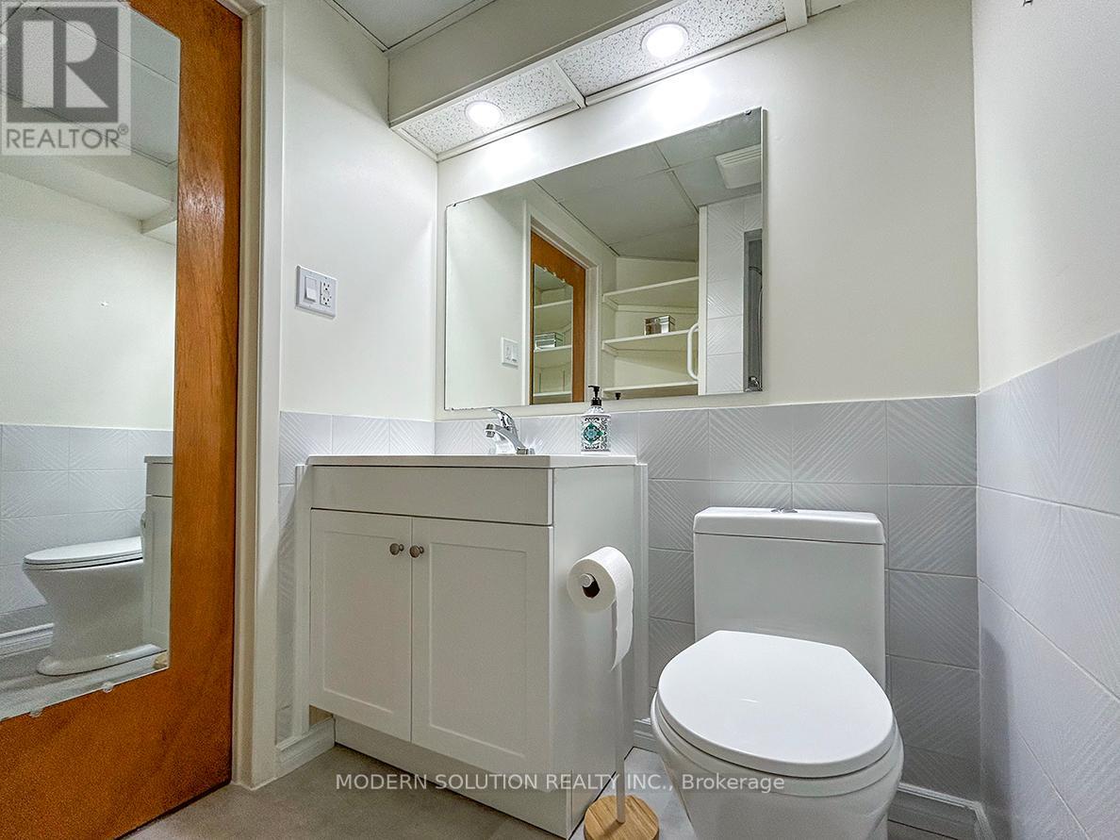Lower Level - 11 Lombardy Court Kitchener, Ontario N2M 1W8
$1,850 Monthly
Welcome to your new home in the highly desirable, family-friendly, Forest Hill neighborhood! This charming 3-bedroom, 1-bathroom Lower Unit offers a perfect blend of modern comfort and ample space. The kitchen is equipped with modern appliances. Furthermore, the residence is furnished with washer and dryer, ensuring your laundry needs are met. The generously sized bedrooms provide ample space for relaxation. The unit comes with the convenience of one driveway parking.With easy access to major highways and public transportation, this residence offers both the charm of community living and the practicality of a well-connected location. Situated in close proximity to Highland Park Shopping Centre, St. Mary's General Hospital, Sunrise Shopping Centre, and various other conveniences.Upper and Lower Units are leased separately. 50% of the utility is paid by Lower Unit tenants and 50% by Upper Unit tenants. A medium-sized dog or a cat permitted. (id:61015)
Property Details
| MLS® Number | X12010436 |
| Property Type | Single Family |
| Neigbourhood | Forest Hill |
| Features | Carpet Free, In Suite Laundry |
| Parking Space Total | 1 |
Building
| Bathroom Total | 1 |
| Bedrooms Above Ground | 3 |
| Bedrooms Total | 3 |
| Age | 31 To 50 Years |
| Amenities | Fireplace(s) |
| Appliances | Dishwasher, Dryer, Microwave, Stove, Washer, Refrigerator |
| Architectural Style | Bungalow |
| Basement Development | Finished |
| Basement Features | Separate Entrance |
| Basement Type | N/a (finished) |
| Construction Style Attachment | Detached |
| Cooling Type | Central Air Conditioning |
| Exterior Finish | Brick |
| Fireplace Present | Yes |
| Fireplace Total | 1 |
| Foundation Type | Poured Concrete |
| Heating Fuel | Natural Gas |
| Heating Type | Forced Air |
| Stories Total | 1 |
| Type | House |
| Utility Water | Municipal Water |
Parking
| No Garage |
Land
| Acreage | No |
| Sewer | Sanitary Sewer |
| Size Depth | 115 Ft |
| Size Frontage | 50 Ft |
| Size Irregular | 50 X 115 Ft |
| Size Total Text | 50 X 115 Ft|under 1/2 Acre |
Rooms
| Level | Type | Length | Width | Dimensions |
|---|---|---|---|---|
| Basement | Living Room | 4.9 m | 3.76 m | 4.9 m x 3.76 m |
| Basement | Kitchen | 3.48 m | 6.91 m | 3.48 m x 6.91 m |
| Basement | Primary Bedroom | 3.4 m | 3.89 m | 3.4 m x 3.89 m |
| Basement | Bedroom | 3.48 m | 3.89 m | 3.48 m x 3.89 m |
| Basement | Bedroom | 3.4 m | 2.18 m | 3.4 m x 2.18 m |
| Basement | Bathroom | 2.08 m | 1.52 m | 2.08 m x 1.52 m |
| Basement | Utility Room | 3.48 m | 2.06 m | 3.48 m x 2.06 m |
https://www.realtor.ca/real-estate/28003079/lower-level-11-lombardy-court-kitchener
Contact Us
Contact us for more information















