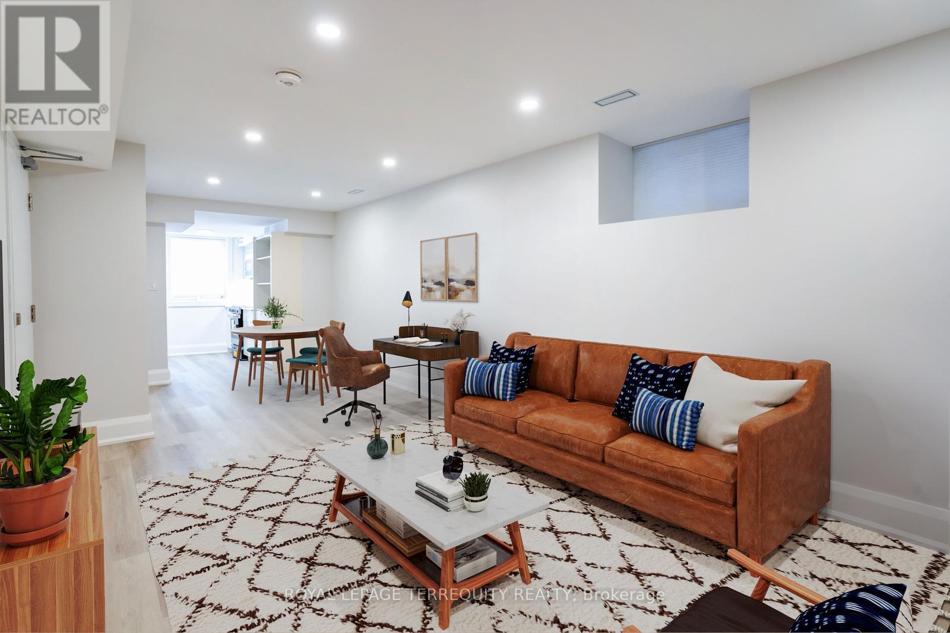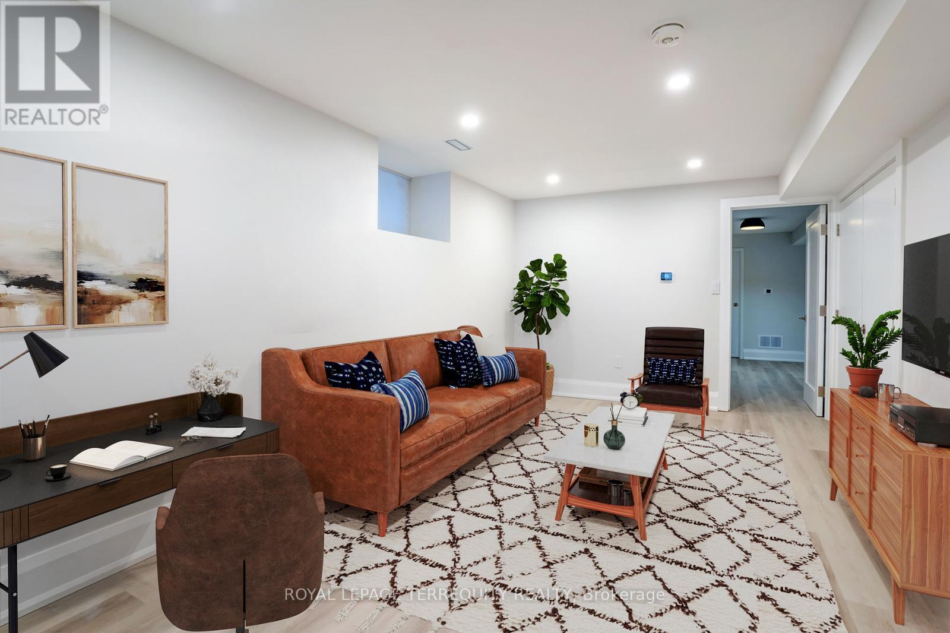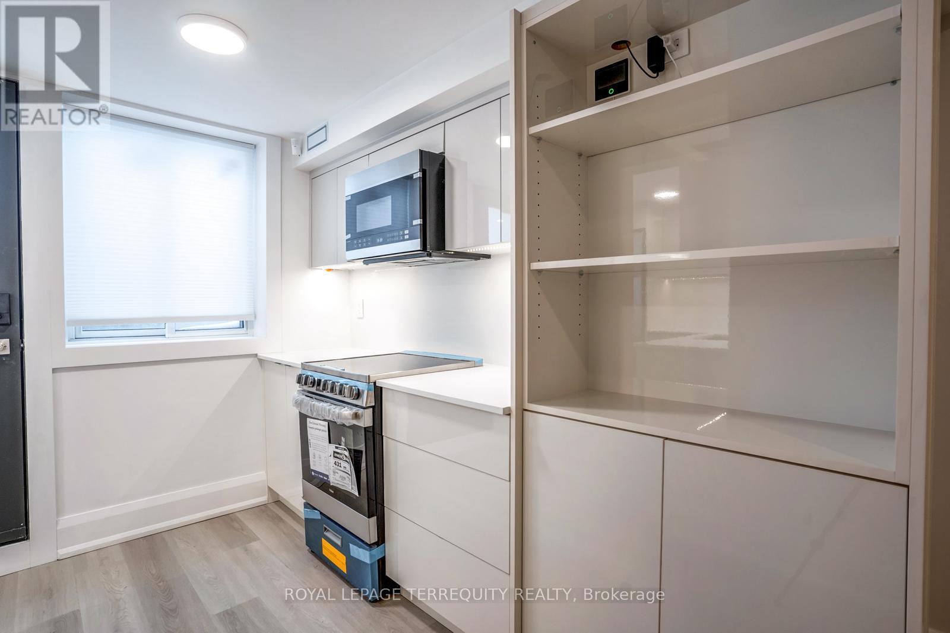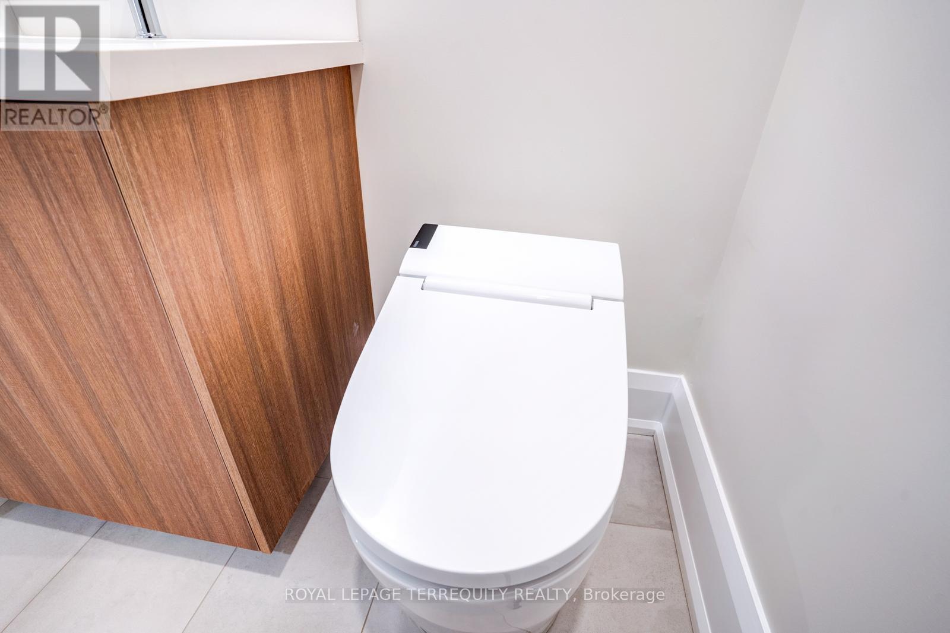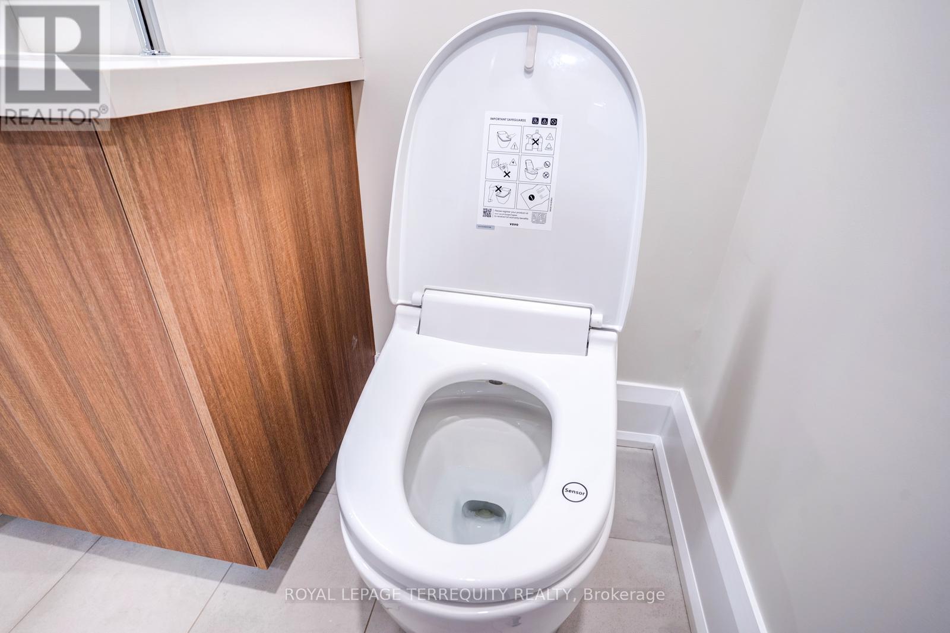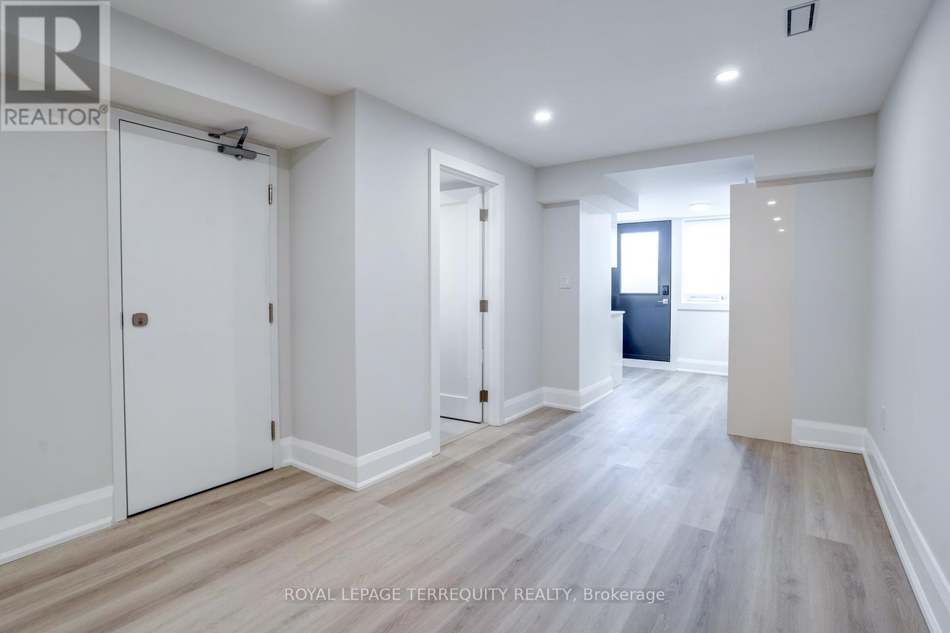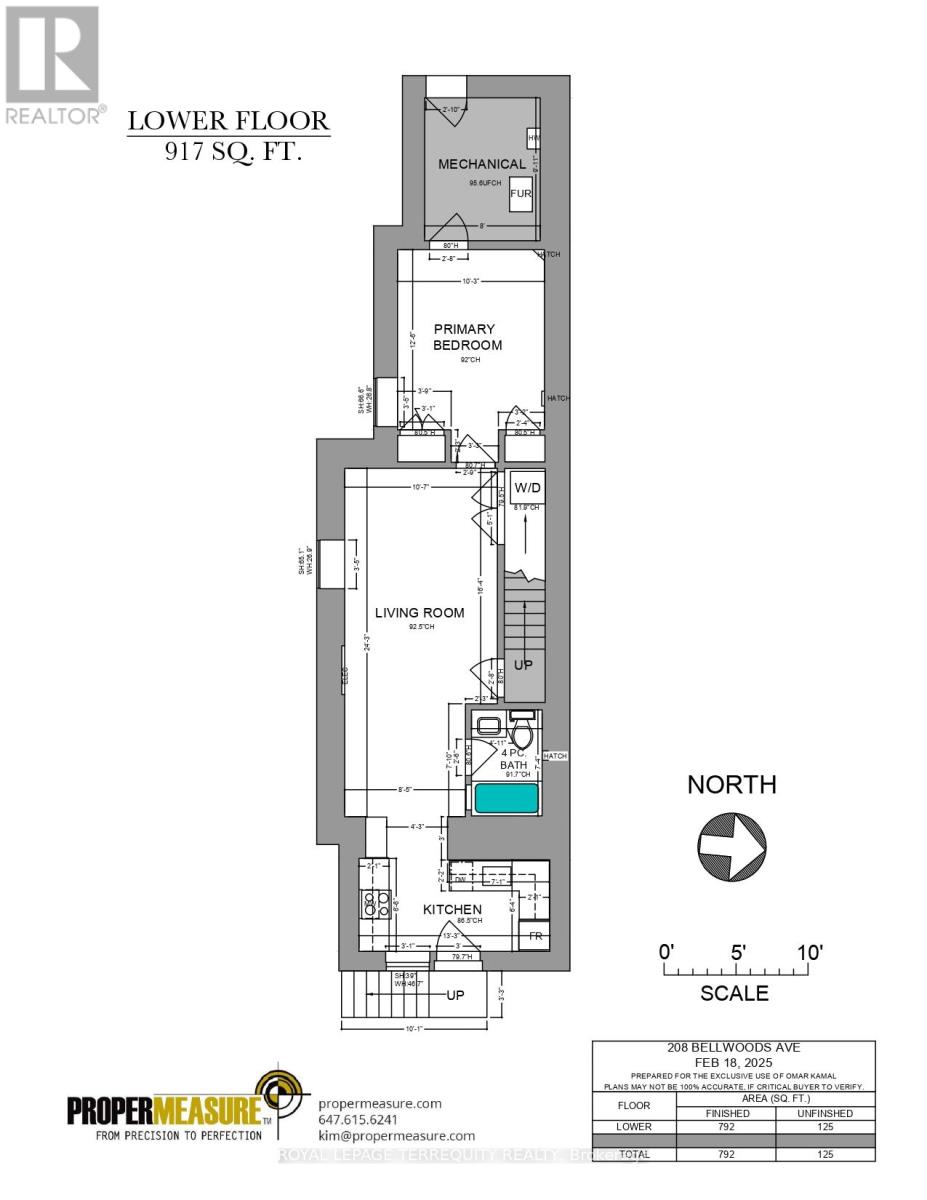Lower Level - 208 Bellwoods Avenue Toronto, Ontario M6J 2R1
$2,900 Monthly
Mezzanine luxury in the Trinity-Bellwoods triangle between College St, Trinity-Bellwoods Park and the Ossington strip.BRAND NEW.All Utilities INCLUDED.HI-speedWIFI also INCLUDED. Full height ceilings. Heated Floors Throughout. Spacious 790+ sqft. In-Suite Locker,Front Load WD.SMART home features include: lights, security, thermostat, schlage lock & Vovo toilet. Window coverings.Multi function smart VOVO Toilet.Full size appliances Modern Kitchen with Quartz counters & backsplash, undermount sink, valence lighting.Dedicated WFH desk area. Bedroom fits a King,Queen or two Twins.Can Offer Furnished.***Rental Price inclusive of Hydro, Water, Gas, Heat & Bell Fibe WiFi. (id:61015)
Property Details
| MLS® Number | C11989427 |
| Property Type | Single Family |
| Neigbourhood | University—Rosedale |
| Community Name | Trinity-Bellwoods |
| Features | In Suite Laundry, In-law Suite |
| View Type | City View |
Building
| Bathroom Total | 1 |
| Bedrooms Above Ground | 1 |
| Bedrooms Total | 1 |
| Appliances | Oven - Built-in, Blinds |
| Basement Features | Separate Entrance |
| Basement Type | N/a |
| Construction Status | Insulation Upgraded |
| Cooling Type | Central Air Conditioning |
| Exterior Finish | Brick |
| Flooring Type | Vinyl, Tile |
| Foundation Type | Concrete |
| Heating Fuel | Natural Gas |
| Heating Type | Radiant Heat |
| Stories Total | 3 |
| Type | Other |
| Utility Water | Municipal Water |
Land
| Acreage | No |
| Sewer | Sanitary Sewer |
| Size Depth | 120 Ft ,3 In |
| Size Frontage | 18 Ft ,6 In |
| Size Irregular | 18.5 X 120.25 Ft |
| Size Total Text | 18.5 X 120.25 Ft |
Rooms
| Level | Type | Length | Width | Dimensions |
|---|---|---|---|---|
| Basement | Kitchen | 2.02 m | 4.06 m | 2.02 m x 4.06 m |
| Basement | Dining Room | 3.27 m | 7.41 m | 3.27 m x 7.41 m |
| Basement | Living Room | 3.27 m | 7.41 m | 3.27 m x 7.41 m |
| Basement | Bedroom | 3.15 m | 3.85 m | 3.15 m x 3.85 m |
| Basement | Bathroom | 1.25 m | 2.26 m | 1.25 m x 2.26 m |
Contact Us
Contact us for more information

