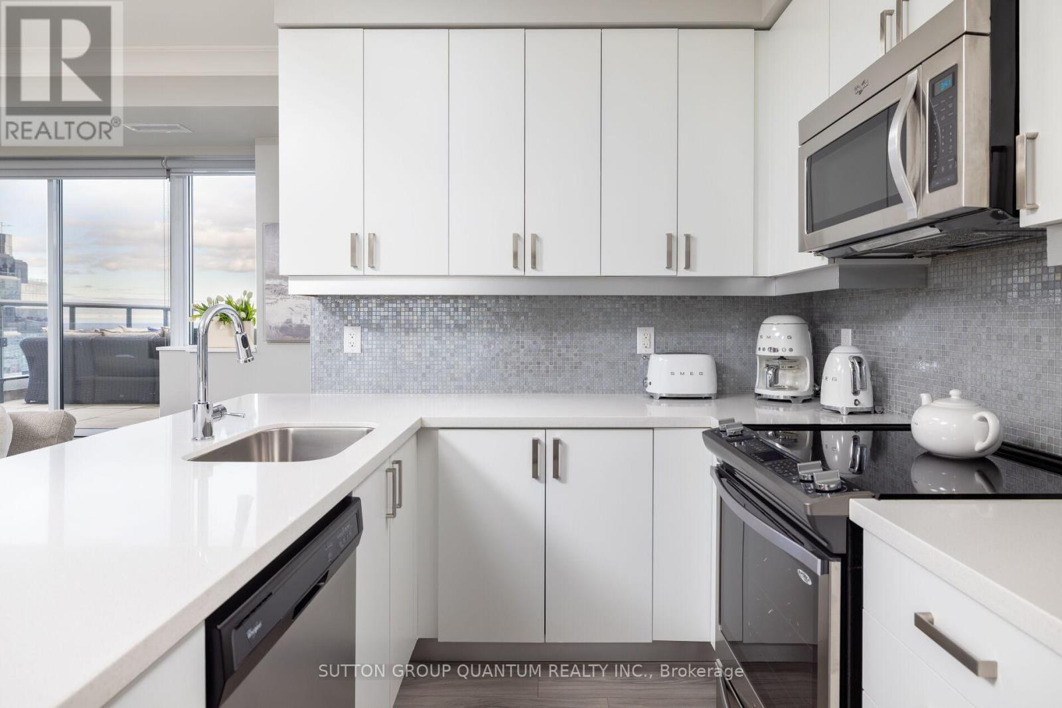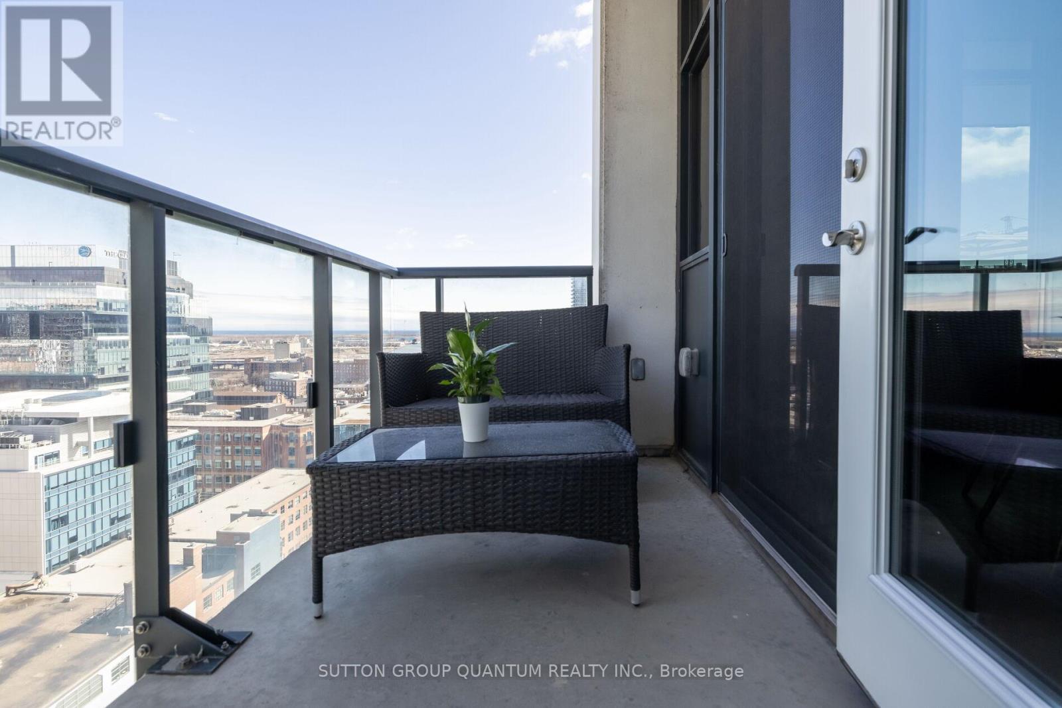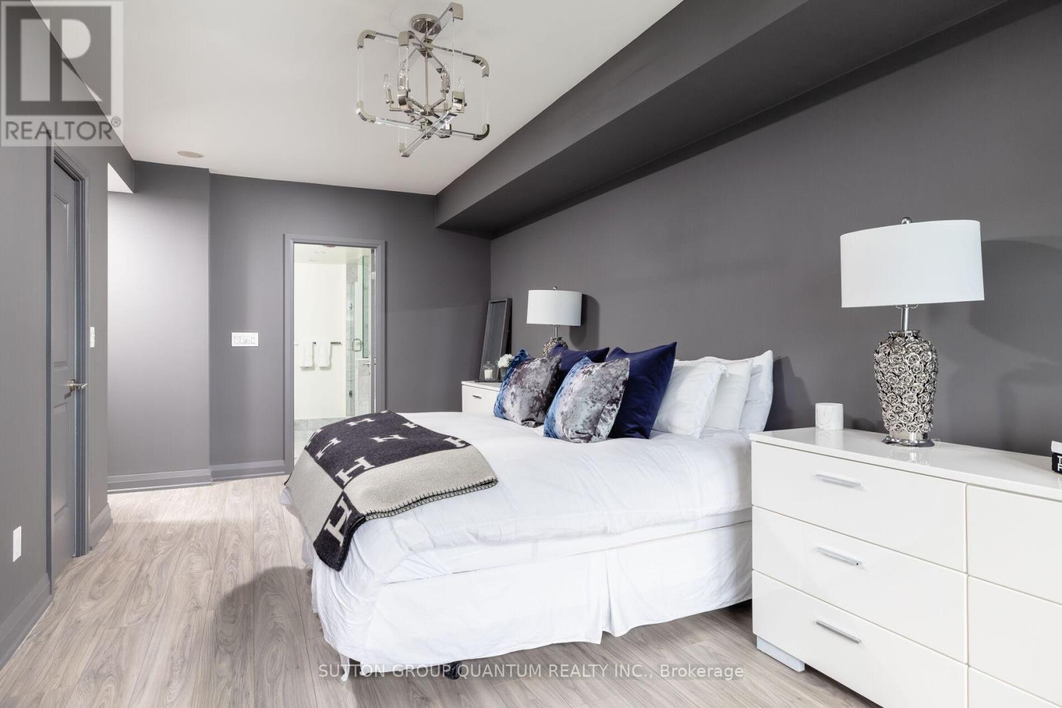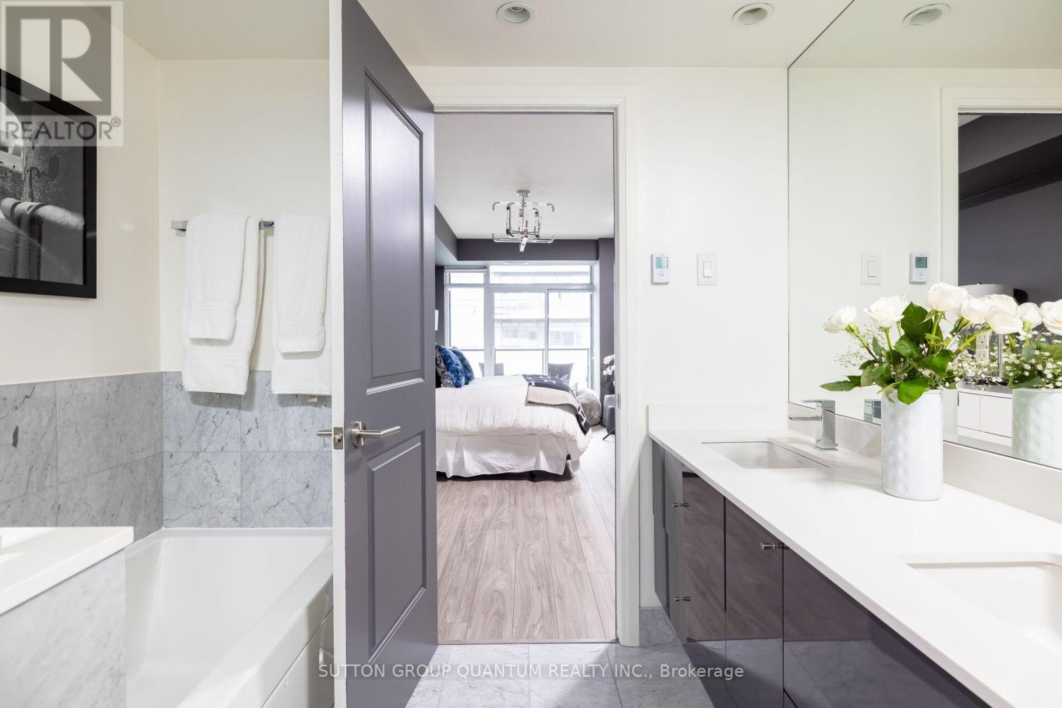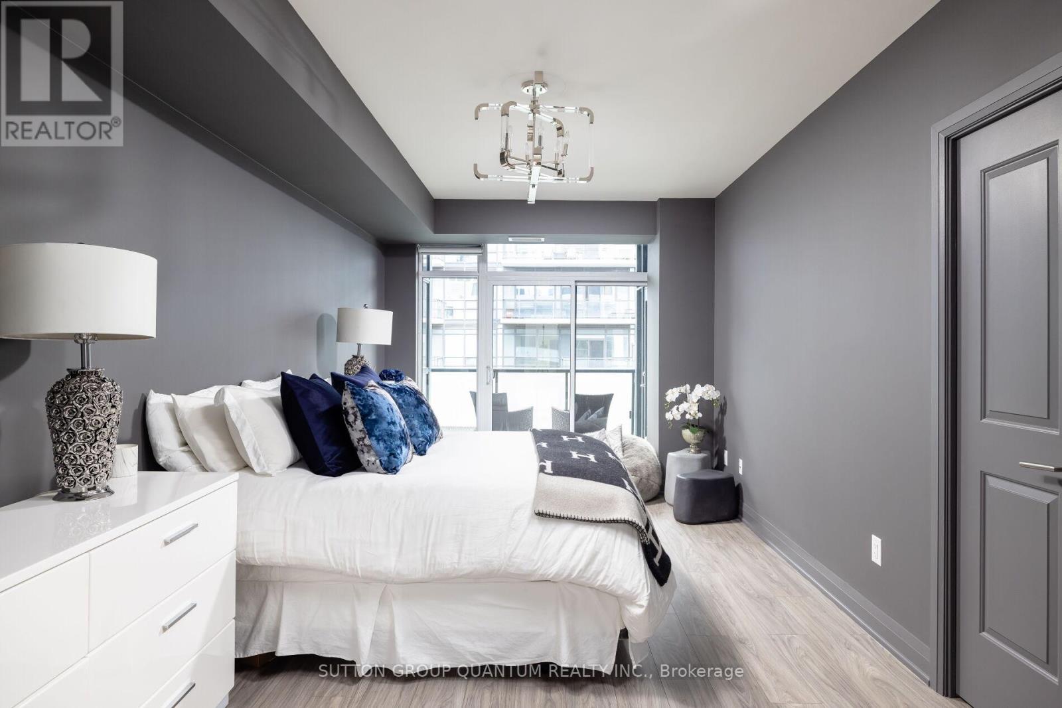Lph03 - 400 Adelaide Street E Toronto, Ontario M5A 4S3
$1,849,900Maintenance, Common Area Maintenance, Insurance, Parking, Water
$978.50 Monthly
Maintenance, Common Area Maintenance, Insurance, Parking, Water
$978.50 MonthlyIvory On Adelaide, Designed By Award Winning Hariri Pontarini Architects, Is Old Town Toronto's Best Kept Secret. This Gorgeous Penthouse Has Over 2100 Square Feet Of Interior & Exterior Space, Exclusive Private Massive South Facing Terrace & Additional Two Deep Balconies Surround The Space. Sunlight Streams Into Your Lovely Eat In Kitchen With Quartz Countertops, Ample Storage, & Stainless Steel Appliances Overlooking Large Living Room And Dining Room With Views Of The Lake. The Extraordinary Primary Bedroom Has A Walk In Closet, Access To A Private Balcony & A Gorgeous Ensuite With Double Sinks, Heated Floors, Separate Jacuzzi Tub And Shower! The Second and Third Bedrooms Are The Perfect Size For Queen Beds, A Large Office, Nursery/ Child's Room, All Bedrooms Feature Walk-outs To Balcony and Double Closets. The Second Bathroom 3 Piece Is Located Off The Hallway. The Property Includes 1 Prime Parking Spot, 1 Oversized Locker, 2 Bike Storage. Low Maintenance Fees Include Water. **** EXTRAS **** Walking Distance To Restaurants, TTC, Scotiabank Arena, Union Station, Financial District, Distillery District, St. Lawrence Market, East End Film Studios. Prime location to access major highways DVP & Gardiner. Soon to be new Ontario Line. (id:61015)
Property Details
| MLS® Number | C9392410 |
| Property Type | Single Family |
| Community Name | Waterfront Communities C8 |
| Community Features | Pet Restrictions |
| Features | In Suite Laundry |
| Parking Space Total | 1 |
| View Type | Lake View, City View |
Building
| Bathroom Total | 2 |
| Bedrooms Above Ground | 3 |
| Bedrooms Total | 3 |
| Amenities | Security/concierge, Exercise Centre, Party Room, Visitor Parking, Storage - Locker |
| Appliances | Dishwasher, Dryer, Microwave, Refrigerator, Stove, Washer, Window Coverings |
| Cooling Type | Central Air Conditioning |
| Exterior Finish | Concrete |
| Heating Fuel | Natural Gas |
| Heating Type | Forced Air |
| Size Interior | 2,000 - 2,249 Ft2 |
| Type | Apartment |
Parking
| Underground |
Land
| Acreage | No |
Rooms
| Level | Type | Length | Width | Dimensions |
|---|---|---|---|---|
| Main Level | Living Room | 6.12 m | 4.06 m | 6.12 m x 4.06 m |
| Main Level | Dining Room | 3.02 m | 2.79 m | 3.02 m x 2.79 m |
| Main Level | Kitchen | 4.27 m | 2.29 m | 4.27 m x 2.29 m |
| Main Level | Primary Bedroom | 6.58 m | 3.2 m | 6.58 m x 3.2 m |
| Main Level | Bedroom 2 | 4.37 m | 2.97 m | 4.37 m x 2.97 m |
| Main Level | Bedroom 3 | 4.32 m | 3 m | 4.32 m x 3 m |
| Other | Other | Measurements not available |
Contact Us
Contact us for more information



