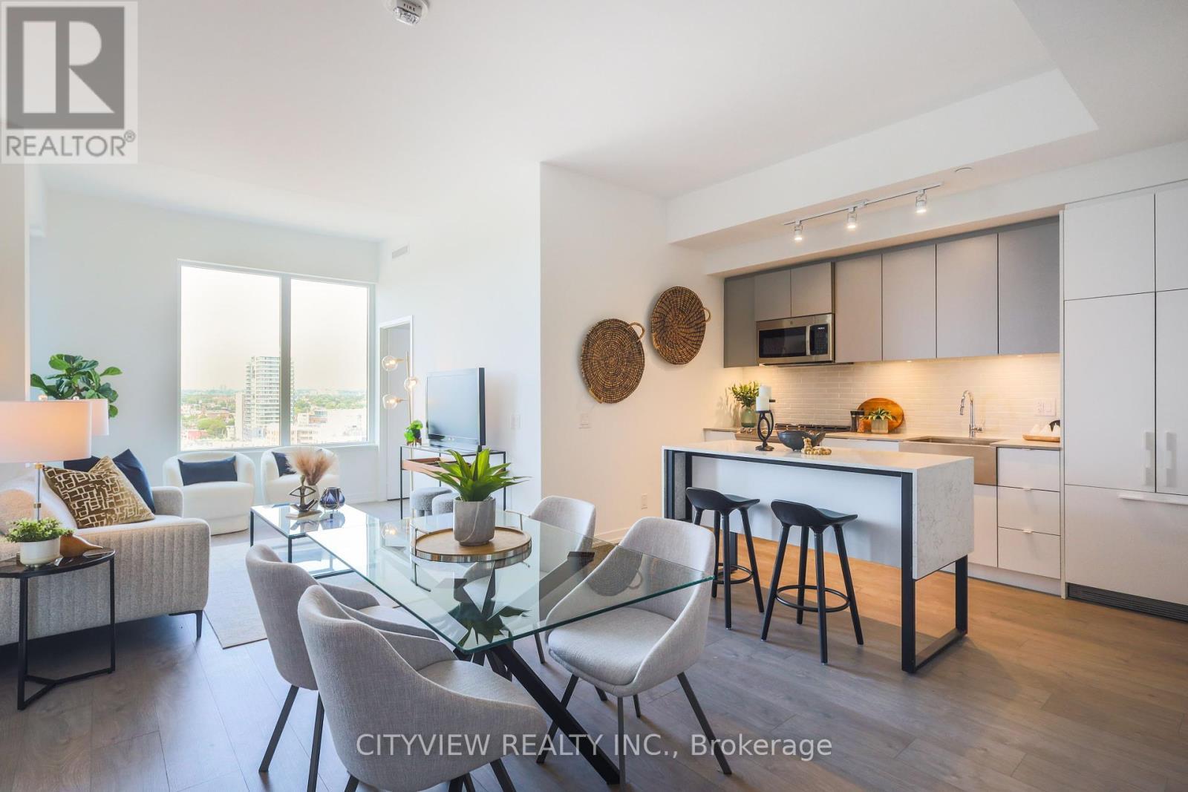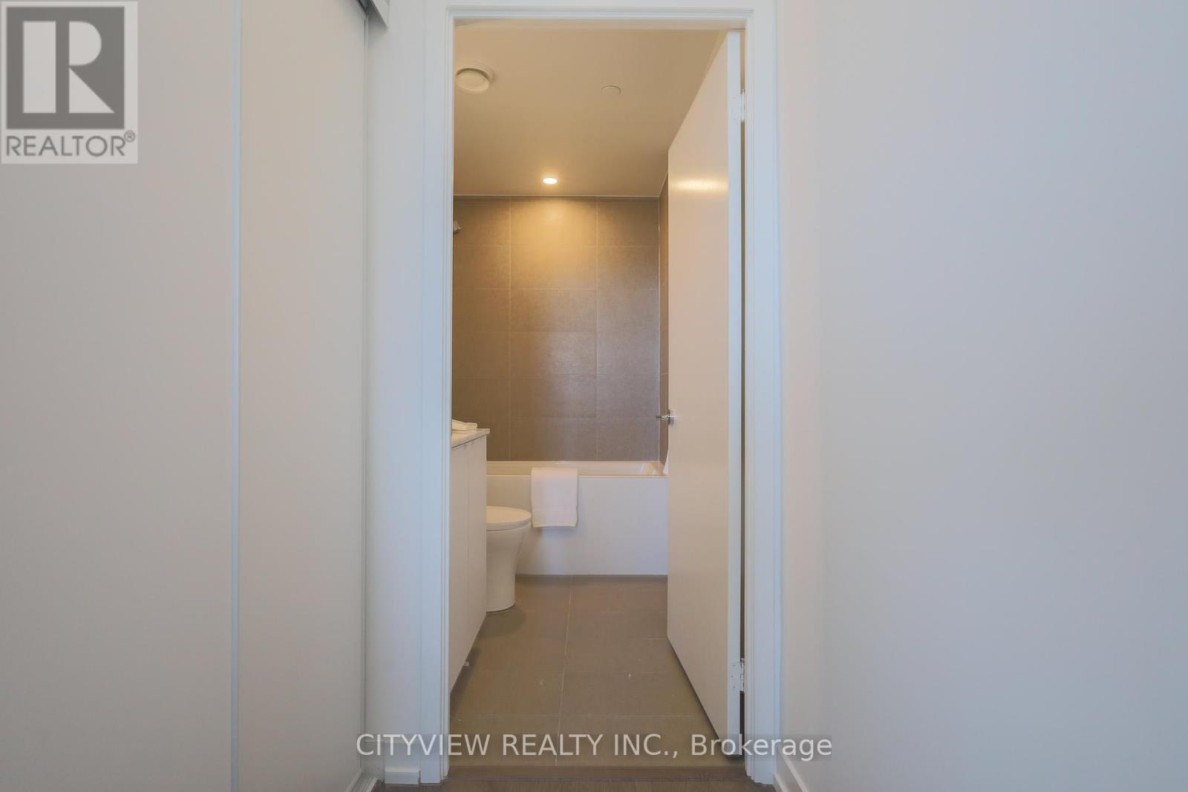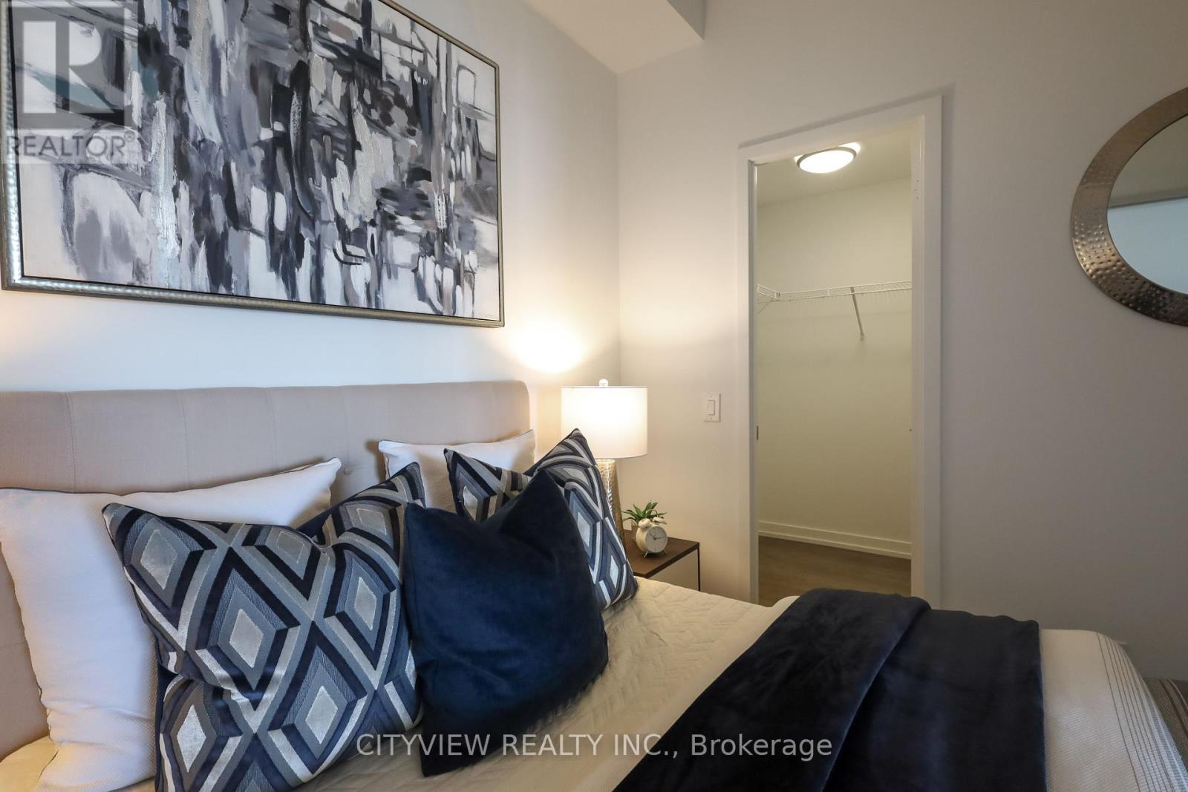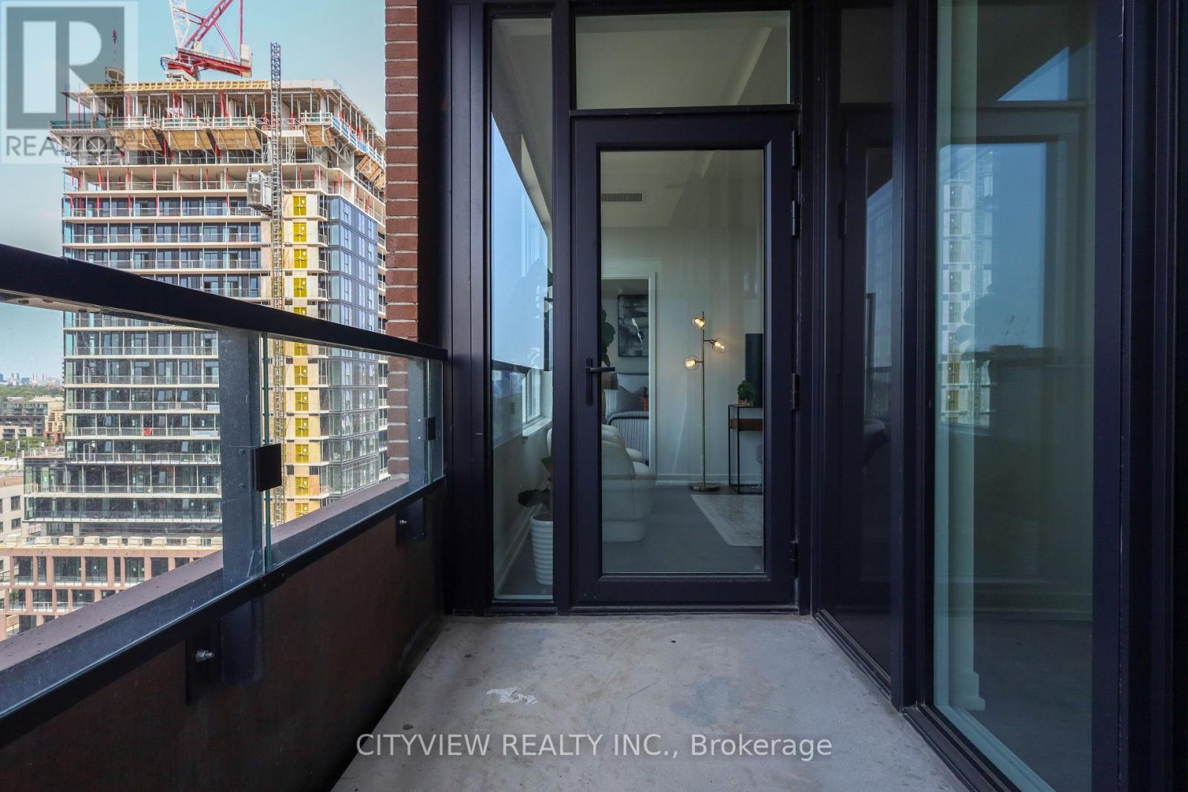Lph14 - 270 Dufferin Street Toronto, Ontario M6K 0H8
$999,000Maintenance, Parking, Insurance, Common Area Maintenance
$910.24 Monthly
Maintenance, Parking, Insurance, Common Area Maintenance
$910.24 MonthlyWelcome to XO Condos By Lifetime Developments located in liberty village at King & Dufferin!! Brand New Never Before Lived In Open concept full 3-bedroom 2 bath with streetcar access right at your doorstep. This open concept floorplan features a modern kitchen with Quartz countertops, B/I fridge, D/W for a clean finish and stainless-steel stove/microwave and large island perfect for entertaining overlooking dining room w/ den space for a study. Open Concept Living area walking out to the balcony. 3 spacious bedrooms with 4pc ensuite in the primary. Large W/I Closet in the 2nd BR. Building features state of the art amenities including: 24hr Concierge, Media and Gaming Room, Gym, Yoga Room. Party Room/Lounge, Meeting Room, Visitor Parking and More. Walking Distance to the Canadian National Exhibition, BMO Field, Shopping, Schools, Restaurants, TTC And Mins To Major Highways. (id:61015)
Property Details
| MLS® Number | W11925675 |
| Property Type | Single Family |
| Neigbourhood | South Parkdale |
| Community Name | South Parkdale |
| Community Features | Pet Restrictions |
| Features | Balcony |
| Parking Space Total | 1 |
Building
| Bathroom Total | 2 |
| Bedrooms Above Ground | 3 |
| Bedrooms Below Ground | 1 |
| Bedrooms Total | 4 |
| Amenities | Security/concierge, Exercise Centre, Recreation Centre, Party Room, Visitor Parking, Storage - Locker |
| Appliances | Dishwasher, Dryer, Microwave, Refrigerator, Stove, Washer |
| Cooling Type | Central Air Conditioning |
| Exterior Finish | Concrete |
| Flooring Type | Laminate |
| Heating Fuel | Natural Gas |
| Heating Type | Forced Air |
| Size Interior | 900 - 999 Ft2 |
| Type | Apartment |
Parking
| Underground |
Land
| Acreage | No |
Rooms
| Level | Type | Length | Width | Dimensions |
|---|---|---|---|---|
| Flat | Living Room | 3.07 m | 3.41 m | 3.07 m x 3.41 m |
| Flat | Dining Room | 5.69 m | 3.65 m | 5.69 m x 3.65 m |
| Flat | Kitchen | 5.69 m | 3.65 m | 5.69 m x 3.65 m |
| Flat | Study | 1.12 m | 1.4 m | 1.12 m x 1.4 m |
| Flat | Primary Bedroom | 2.86 m | 3.23 m | 2.86 m x 3.23 m |
| Flat | Bedroom 2 | 2.86 m | 2.65 m | 2.86 m x 2.65 m |
| Flat | Bedroom 3 | 2.74 m | 2.71 m | 2.74 m x 2.71 m |
Contact Us
Contact us for more information









































